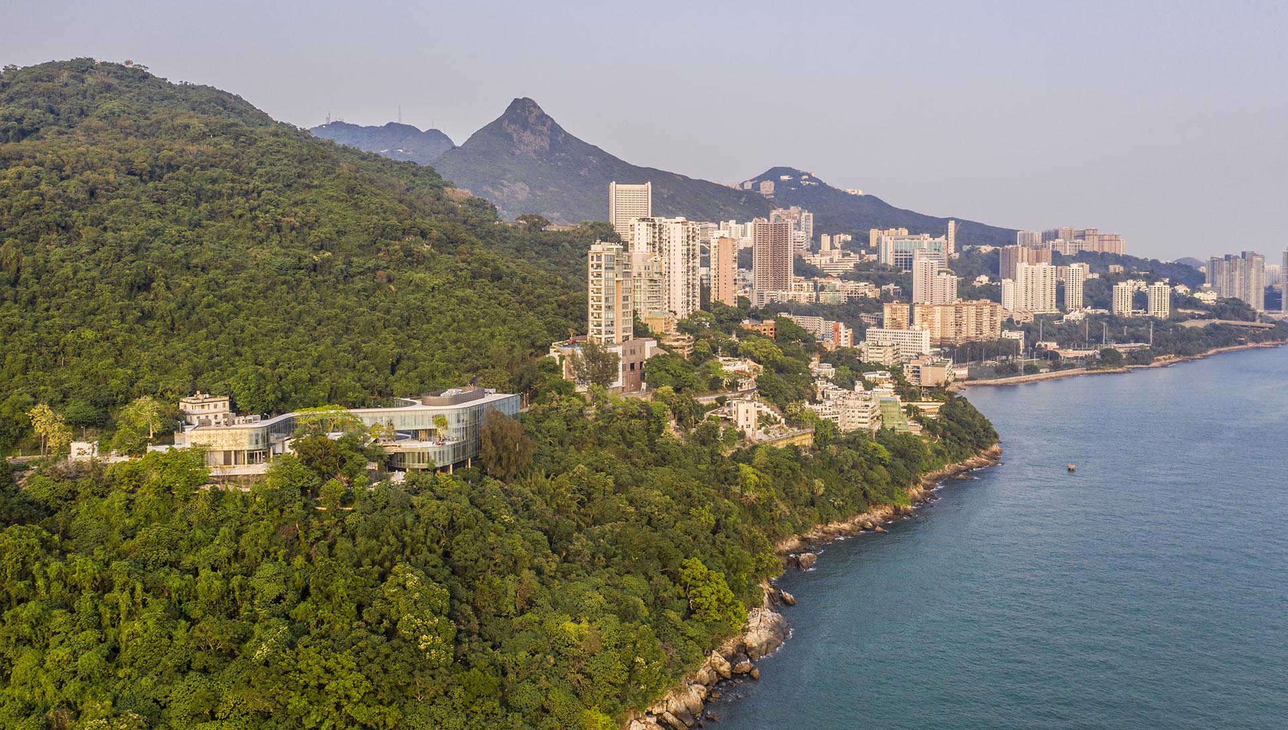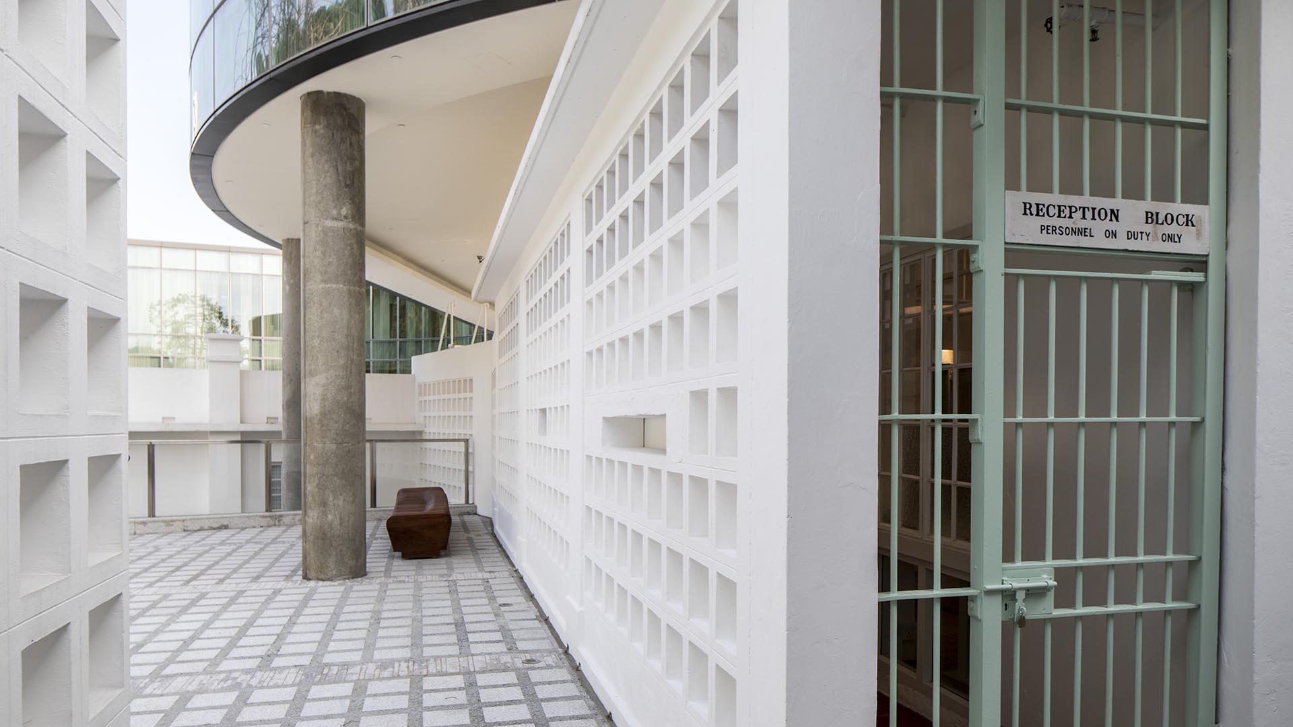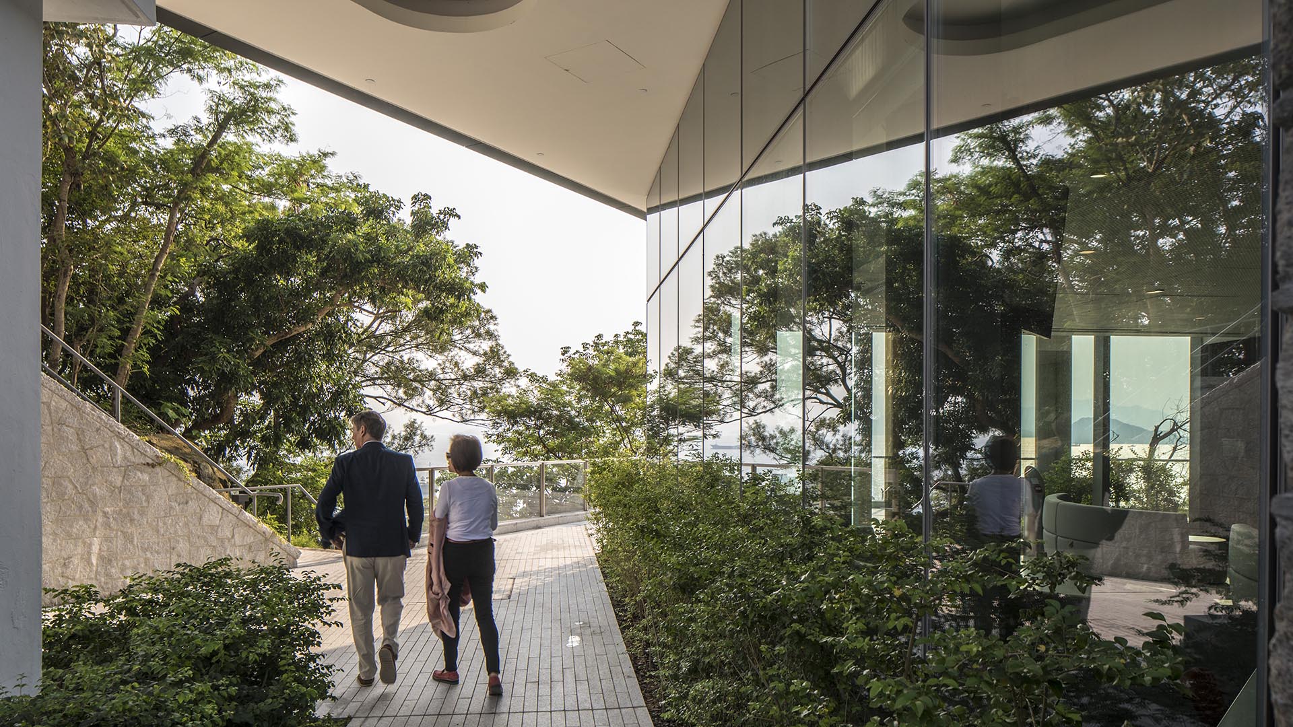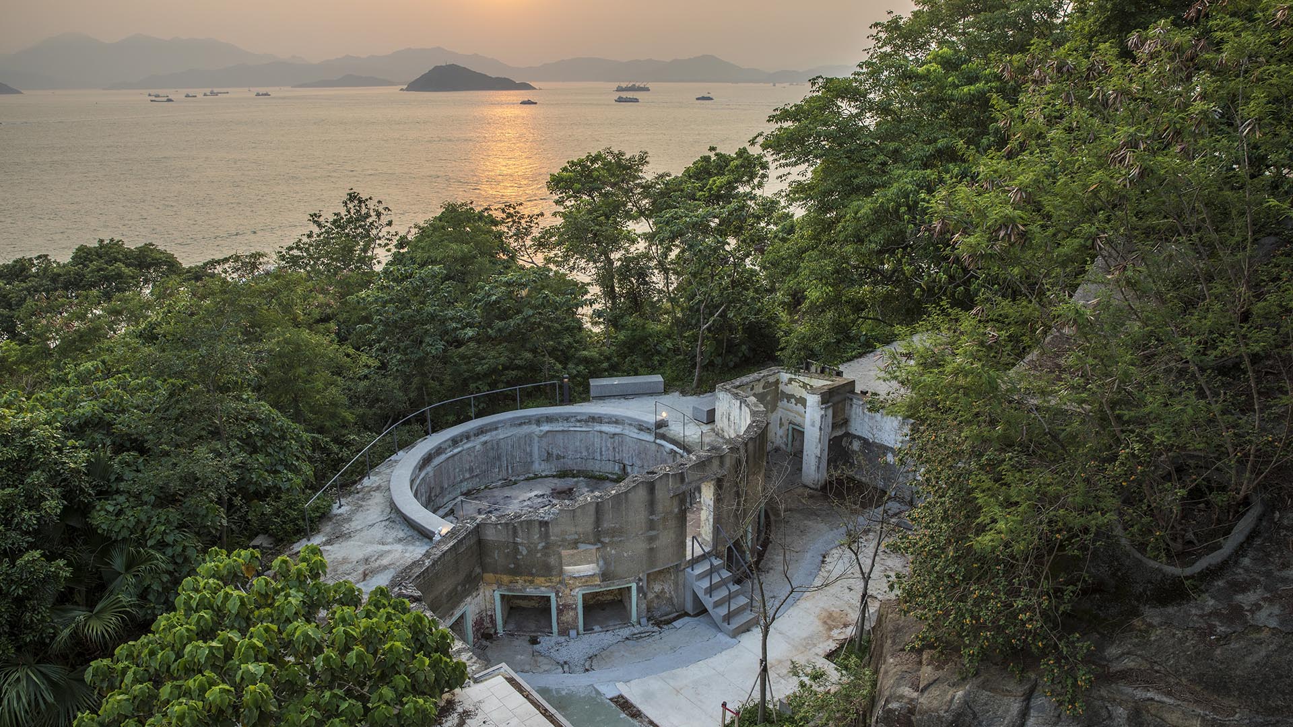This project regenerates a spectacular, historic cliff-side waterfront site by activating it with new purpose. Working carefully to interweave layers of preservation and natural beauty, the building and landscape work together to leave a light footprint. Today, a distinctive global campus honors the history of its earlier occupation while providing inspiration for the future. Located at Hong Kong’s urban fringe, on a heavily wooded and rocky hillside overlooking the Lamma Channels, this challenging, unhospitable location was perfectly suited to its history as the site of a former military fortress and prison. Designed to recall a difficult past, but also to inspire with new purpose and order, the creation of the University of Chicago’s Booth School of Business Academic Complex at the Francis and Rose Yuen Campus has successfully transformed the landscape into a special environment that is open, safe, informative, and inspiring.
Work attributed to SWA/Balsley principal John Wong and his team with SWA Group.
Stanford University Campus Planning and Projects
Over the past 20 plus years SWA has been working with Stanford University to reclaim the 100-year-old master plan vision of Leland Stanford and Frederick Law Olmsted for the campus. This series of campus improvement projects has restored the historic axis, open spaces, and landscape patterns. With Stanford Management Company, SWA designed the Sand Hill corrido...
Sheikh Khalifa Medical Center
Sheikh Khalifa Medical City is a massive new medical complex located in the Center City of the coastal city Abu Dhabi. The mega-project consists of four major hospitals and numerous outbuildings sited on a sprawling 90-acre medical campus. As the future flagship for the Emirates national medical system design excellence, cultural sensitivity, and advanced sust...
New Jersey Institute of Technology Green
This campus, like many others, has suffered from the lack of a coherent plan, rendering its campus experience to a series of passages through disconnected interstitial spaces. A key component of the landscape master plan was the identification of new building sites on campus that would shed light on a comprehensive assessment of open spaces and movement system...
Samsung Electronics Training Center
Evolving trends in technology and the need to build a new, state-of-the-art Electronics Training Center allowed Samsung to commission the collaborative team of Samoo Architects and Thomas Balsley Associates for the design of their new facility in Keyonggi-Do Province in Korea. Essential to both Samsung and the design team was a site design solution that would ...














