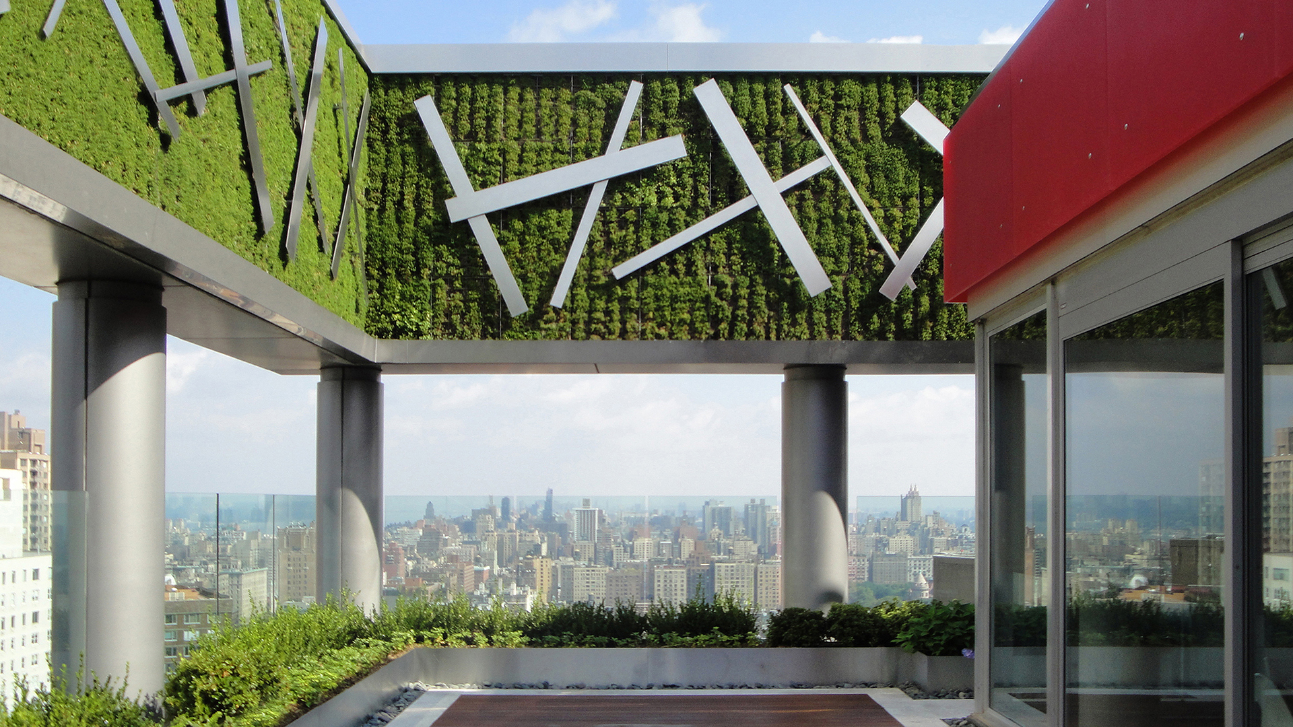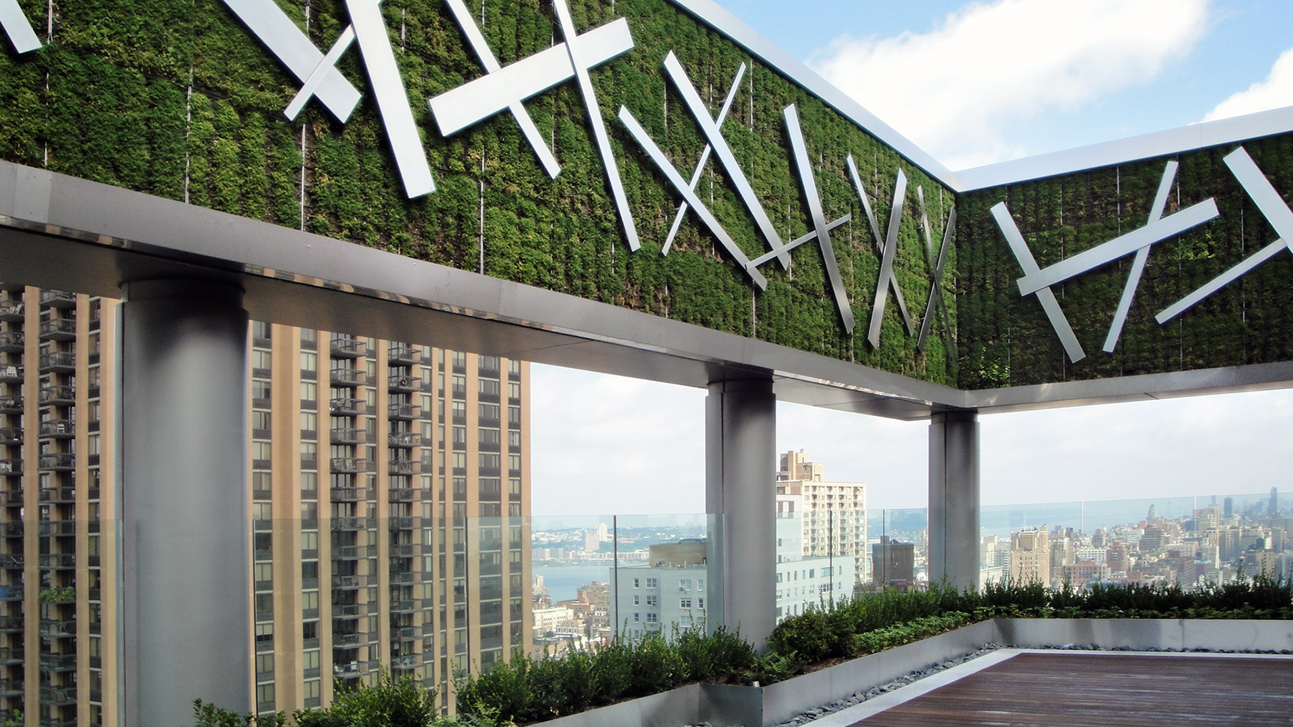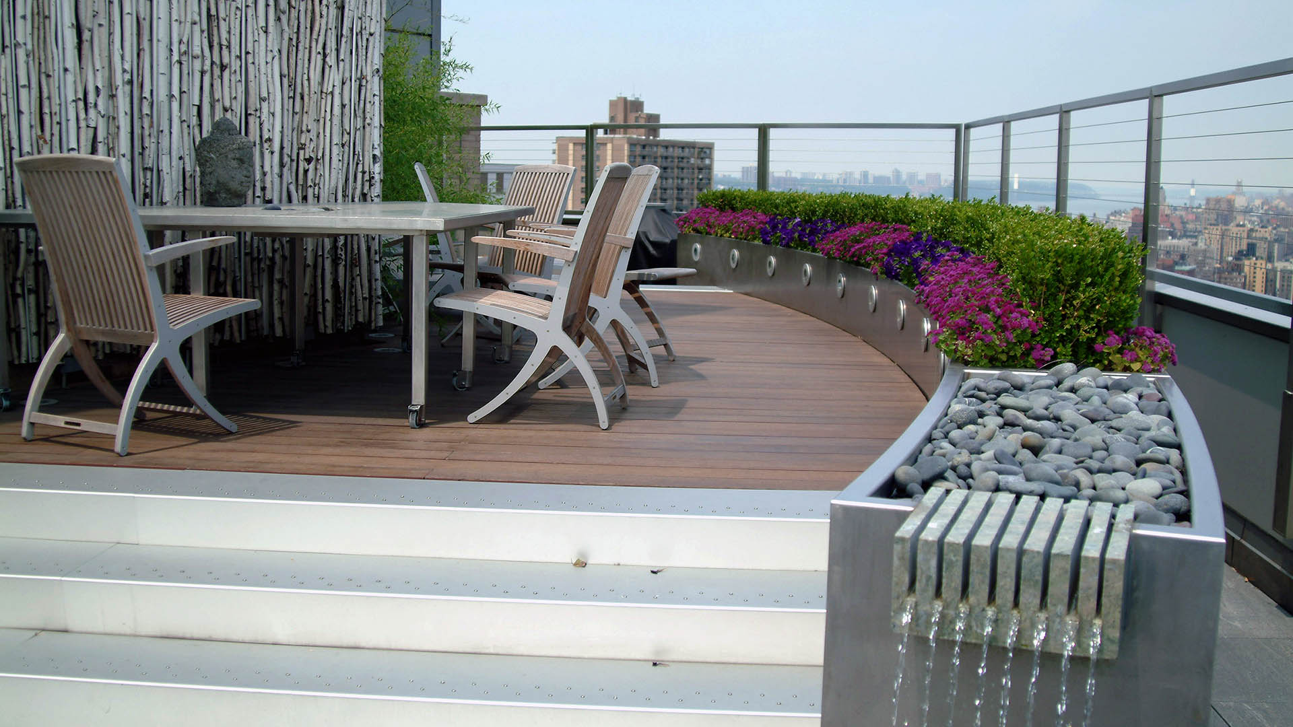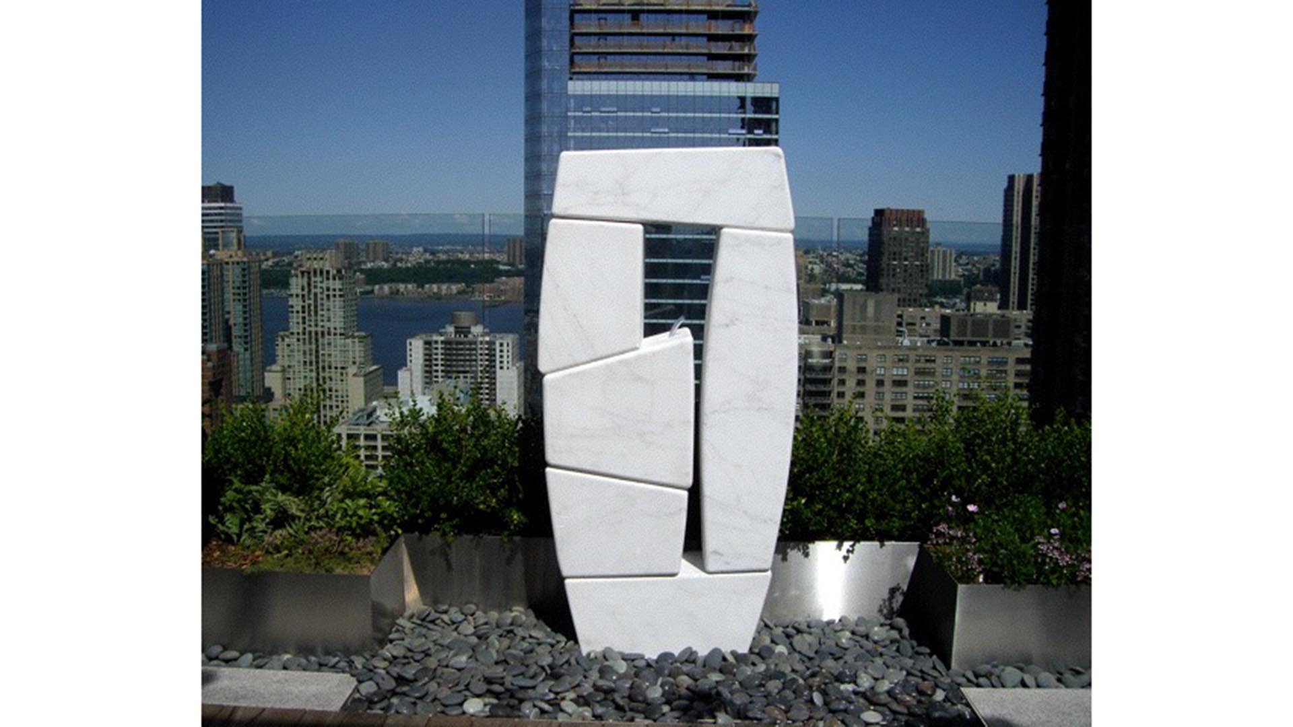Located on a penthouse located on Manhattan’s Upper West Side, the terrace offers stunning panoramic views of Midtown, Central Park, Broadway, the East River, and the Hudson River. The design takes advantage of this prime location with glass parapets and low planters for unhindered views.
Cantilevered ten feet above the deck is the main feature of the terrace: a green wall cladding the interior of the building’s parapet, framing panoramic views of the city. Custom-designed stainless steel sculptural panels integral to the planted wall add playful interest to the planting area. The large glass apartment façade is clad above with translucent resin panels to emphasize the architectural glass. An adaptable lighting design can be used to subtly light dinner parties and intimate gatherings or outdoor reading.
Zakin Residence
SWA worked closely with the client and architect in siting the house to maximize views and preserve opportunities in which to develop the landscape. The varied program for the landscape included a small family vineyard, a multi-use field, flower gardens, fountains, terraces, a koi pond, swimming pool and spa, tennis courts, courtyards, a heli-pad and guest par...
Beaumont Quarter
Beaumont Quarter is a unique site. Located at the foot of an escarpment overlooking the Waitemata Harbor and Rangitoto Island beyond, it sits across from a Victorian-styled park and was originally a gas works. However, the architecture of the residential units in Beaumont Quarter suggests a modernist reinterpretation of the traditional New Zealand Terrace Hous...
Vi Living (Formerly Classic Residence By Hyatt)
The Classic Residence by Hyatt in Palo Alto provides seniors with independent and assisted living facilities. The roughly 19-acre site is adjacent to the San Francisquito Creek, a shopping mall, Ronald McDonald House, and Stanford West Apartments. Hyatt has been working closely with us as well as the City of Palo Alto and Stanford University to develop the si...
Martha Stewart Summer Residence
When first approached, the property looked as if very little had changed in eighty years. Everything about it reflected an interest in summer breezes and beaches rather than labor-intensive gardening. In dramatic contrast, the new owner’s primary interest was in entertaining within a landscaped environment.
The final plan reconciles competing space requ...







