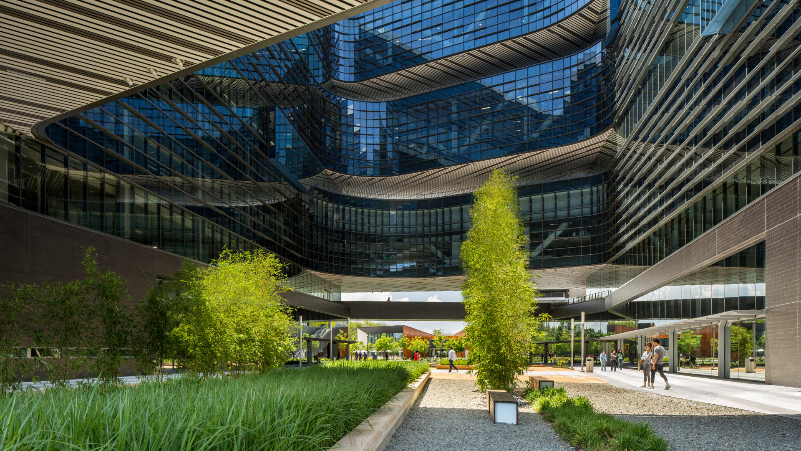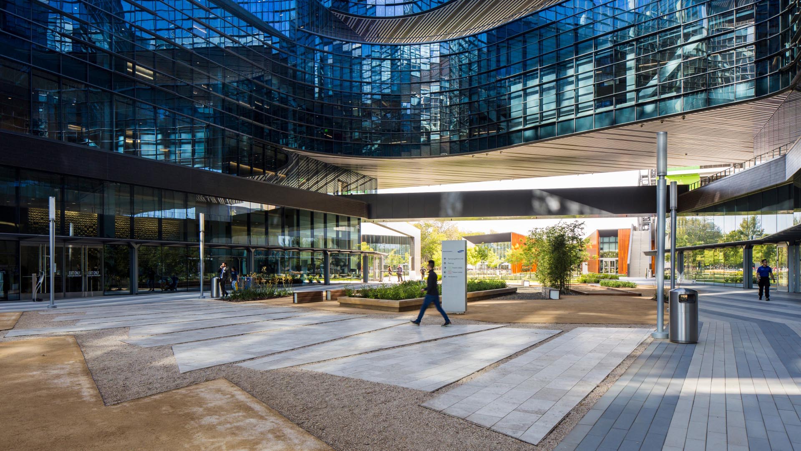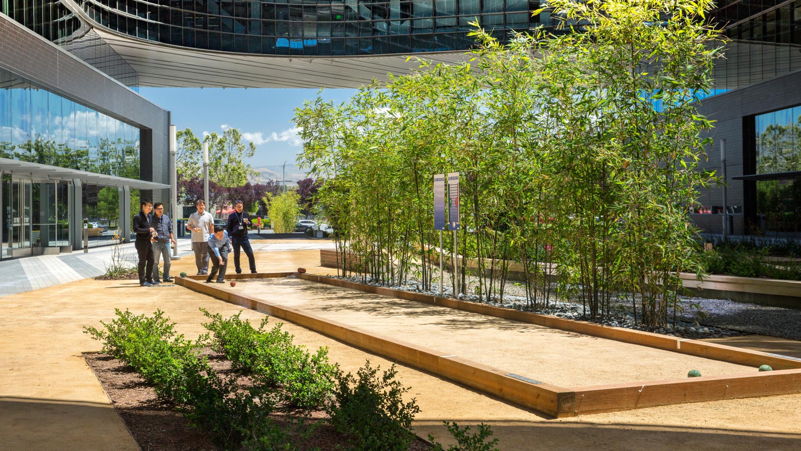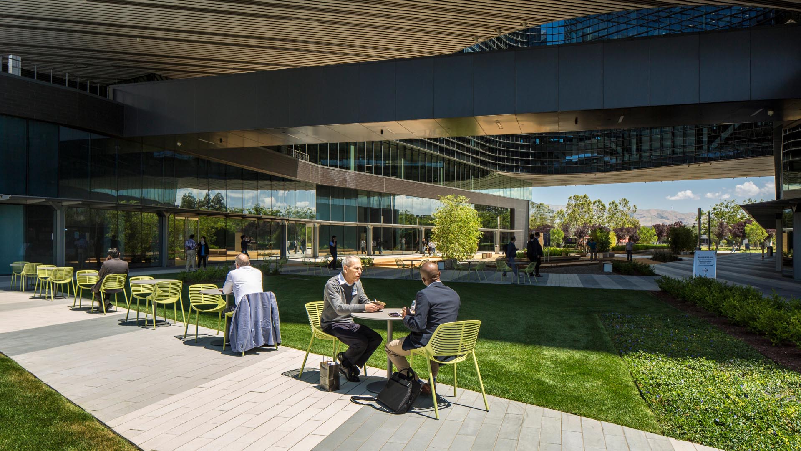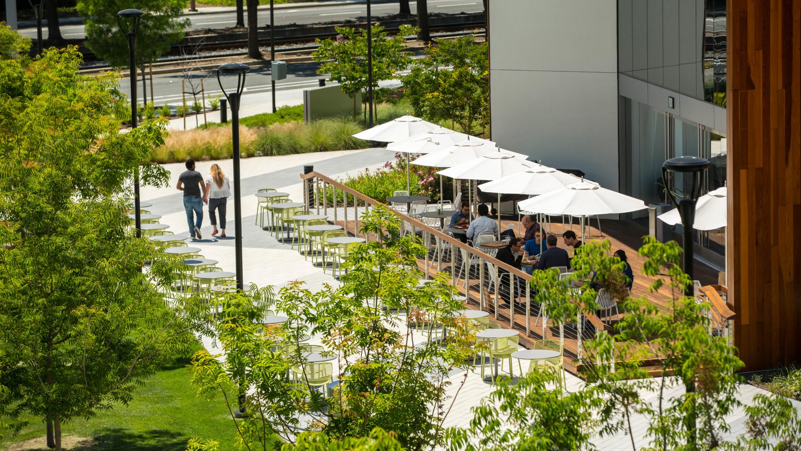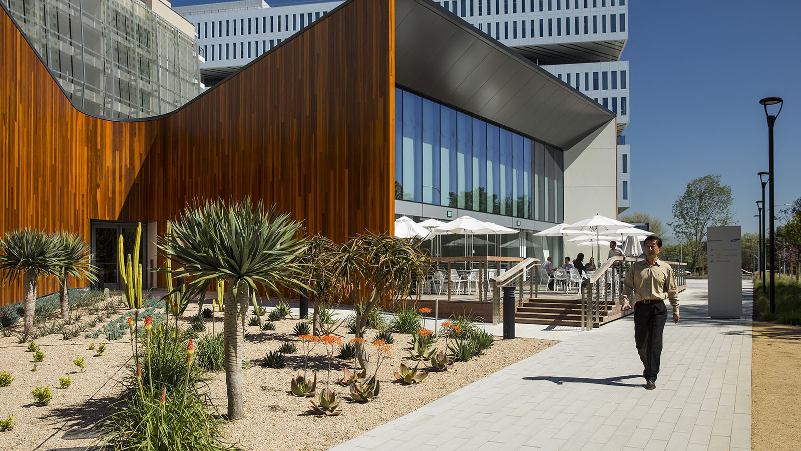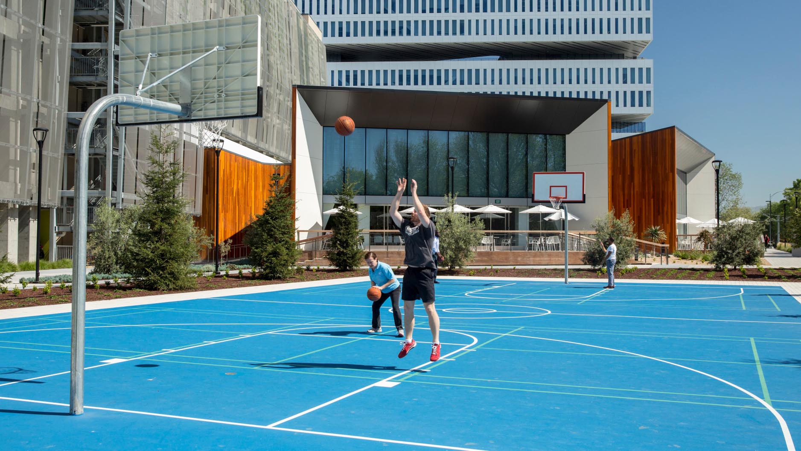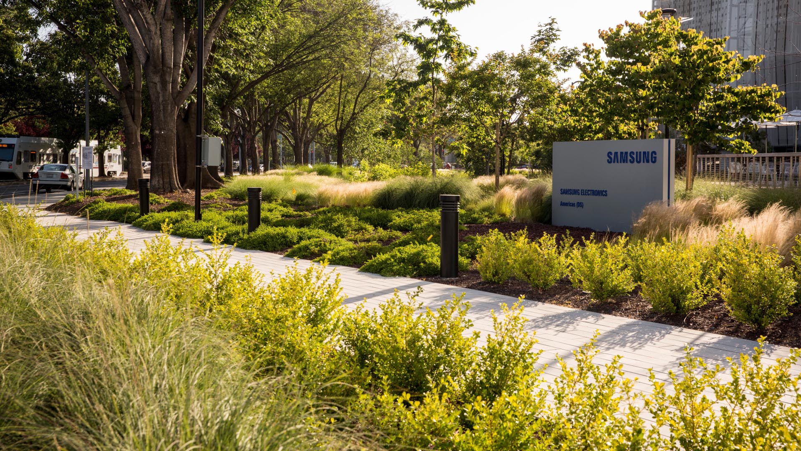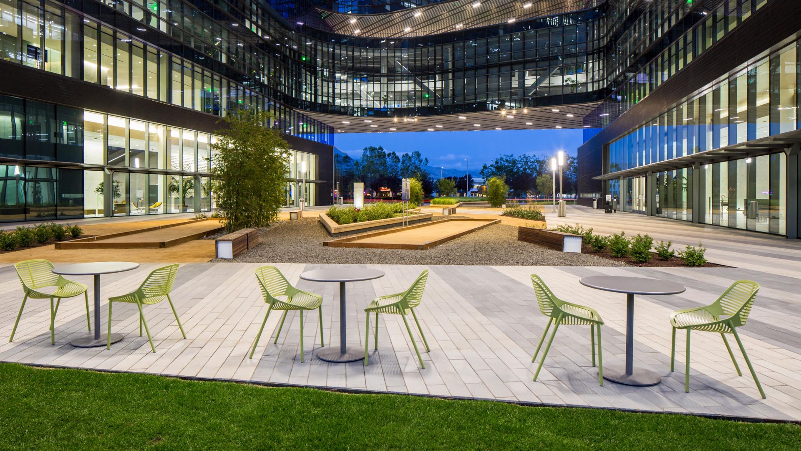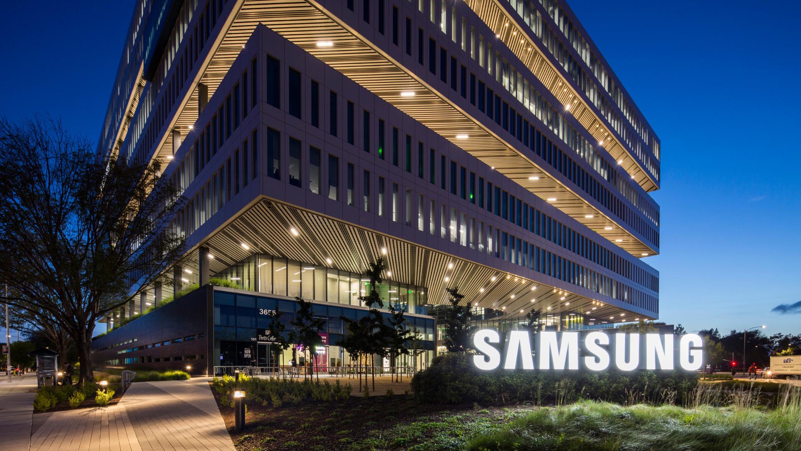The new headquarters for Samsung SSI, in San Jose, is a bold vision for a campus and a workplace that highlights interaction. The buildings encourage communication and interaction, leading to a synergistic working environment designed to further transform Samsung into a regional leader in Silicon Valley. To harmonize with the architectural expression, we created a band of landscape throughout the site. Inspired by the city’s symbolic Guadalupe River, the designers produced fields of hardscape, softscape, and water features which flow along the band, causing the character of outdoor space to morph from urban to naturalistic. Four main areas feature four distinct identities: Gateway Plaza, Courtyard, Campus Quad, and Samsung Gardens.
Work attributed to SWA/Balsley principal Gerdo Aquino and his team with SWA Group.

