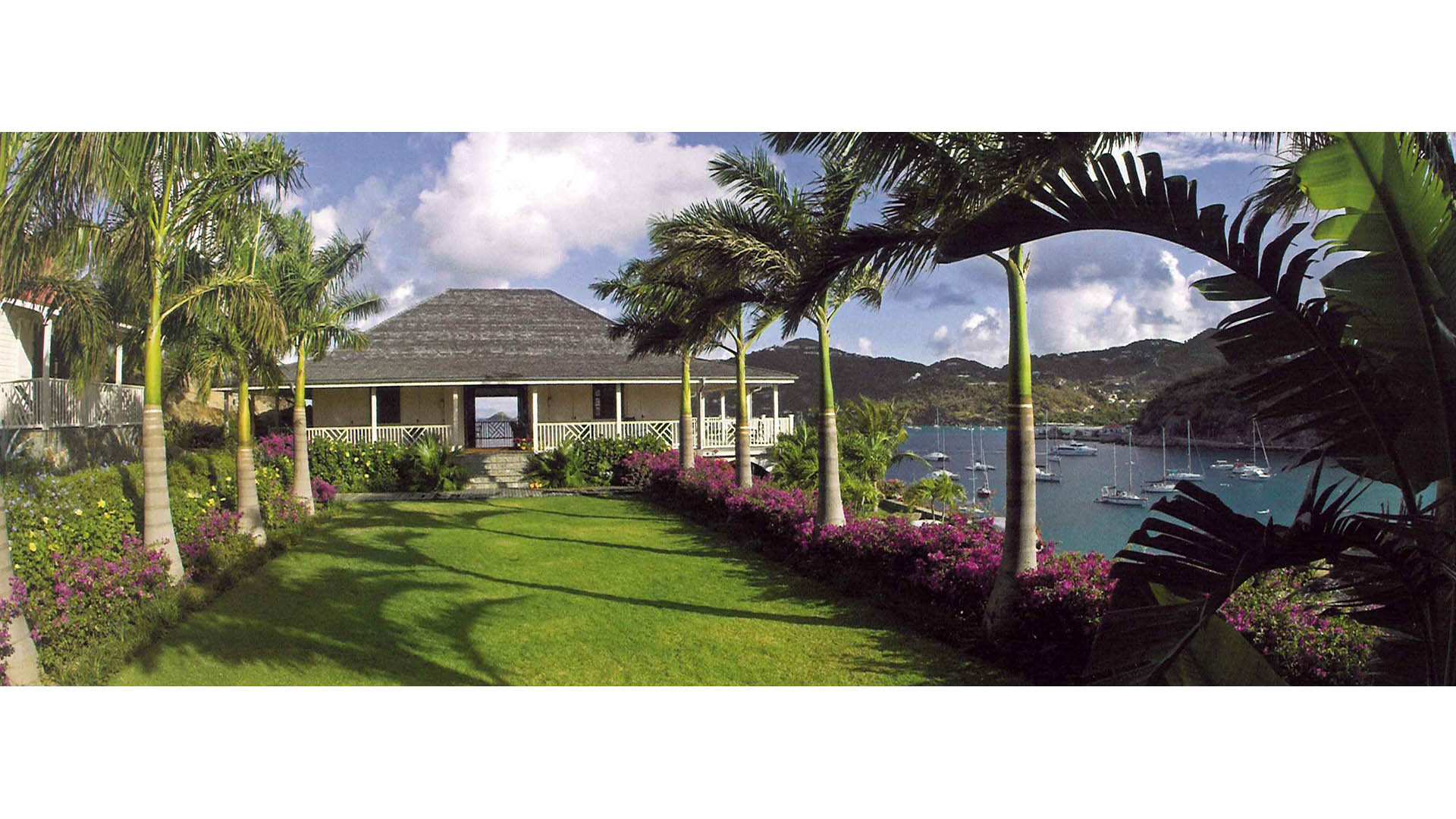Perched on a promontory overlooking Gustavia’s harbor entrance, this home site is one of St. Bart’s most dramatic. It enjoys all of the qualities of the Caribbean lifestyle: sunset, ocean and harbor views, breezes, porches, gardens, lawns, courtyards, and an extraordinary swimming pool.
Beginning with an extensive analysis of the sloping rocky site, the site planning process revealed new opportunities for the homesite that would expand the outdoor experience and connections between the individual buildings. Using carefully placed rock retaining walls and existing ledges, the designers have created a hierarchy of level lawns, gardens, and terraces.
A formal lawn lined with palm trees and gardens gives the plan structure and order and becomes the central element around which guest cottages and main residences are organized. Fed by a cascade set in cliff walls, a “S” shaped infinity-edge swimming pool sandwiched between the rock ledges of a ravine looks out over the ocean from this idyllic setting from which paths lead to the beach and sunset overlooks.
Zakin Residence
SWA worked closely with the client and architect in siting the house to maximize views and preserve opportunities in which to develop the landscape. The varied program for the landscape included a small family vineyard, a multi-use field, flower gardens, fountains, terraces, a koi pond, swimming pool and spa, tennis courts, courtyards, a heli-pad and guest par...
SKY Tower
SKY is a luxurious 71-story residential tower whose new at-grade and rooftop landscapes figure prominently at the western extremities of this world-famous street.
SWA/Balsley’s designs for the project merge a crisp, contemporary geometry with a refined material sensibility. The residences’ motor court stands at the front door of an otherwise transparen...
Sky Terrace at the Grand Millenium
Located on a penthouse located on Manhattan’s Upper West Side, the terrace offers stunning panoramic views of Midtown, Central Park, Broadway, the East River, and the Hudson River. The design takes advantage of this prime location with glass parapets and low planters for unhindered views.
Cantilevered ten feet above the deck is the main feature of the t...
One Uptown
Bringing a singular landscape design expression to a site featuring two buildings designed by different architects, the SWA/Balsley team worked to seamlessly integrate a variety of outdoor spaces to accommodate the mixed-use One Uptown. At the ground level, tree-lined streetscapes and bike lanes lead visitors to a coworking and dining courtyard along Burnet Ro...




