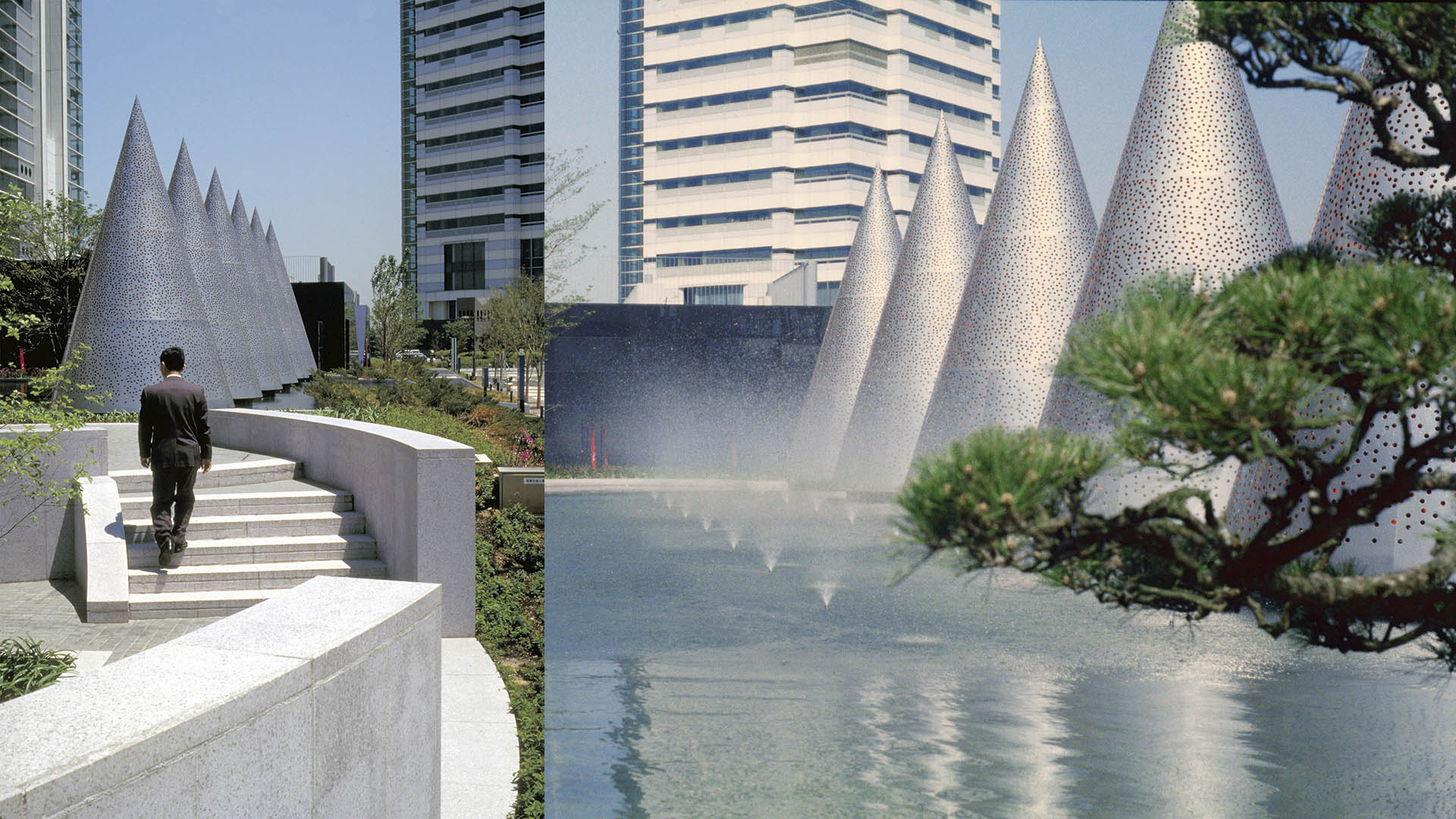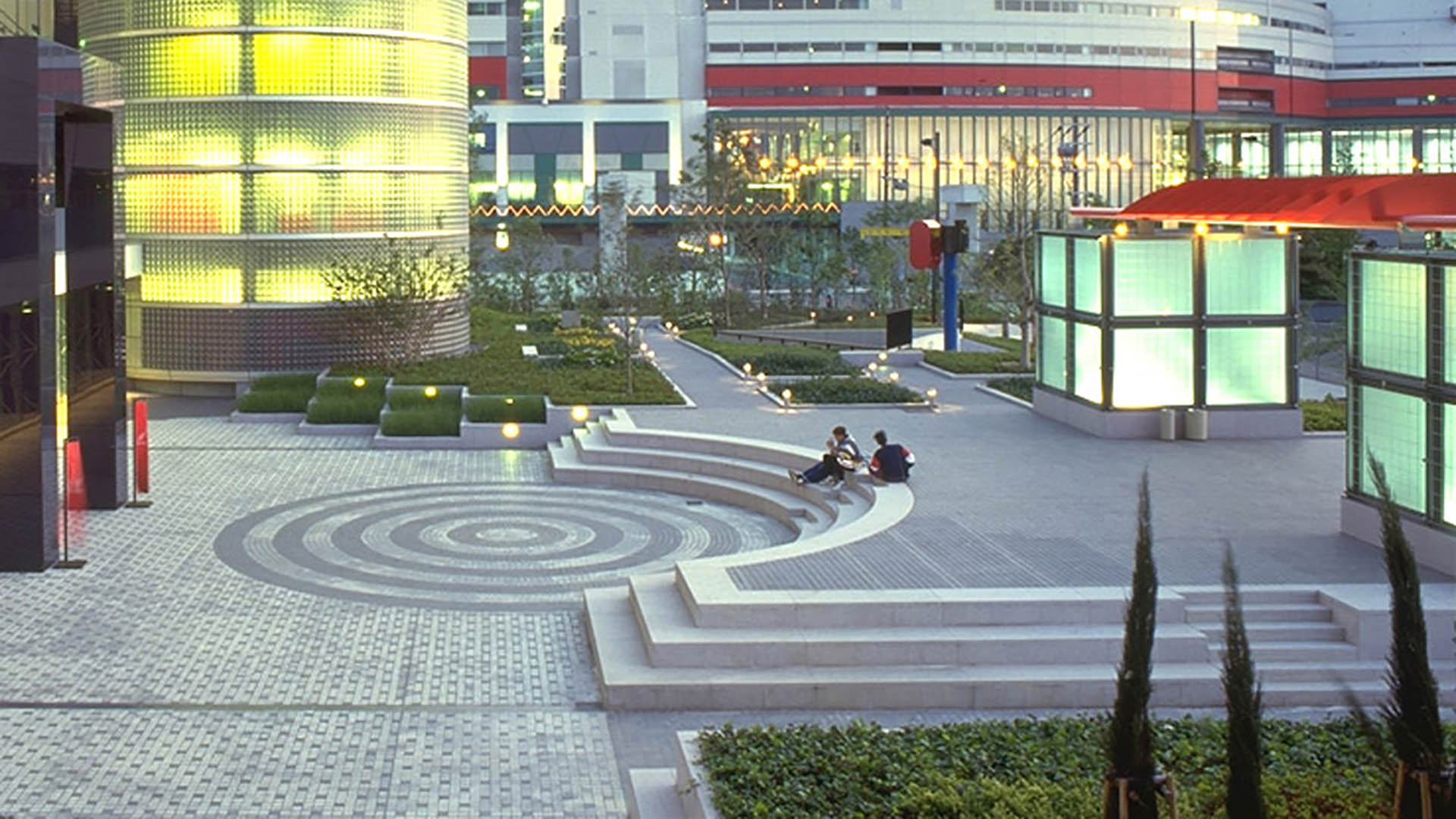The World Trade Center Building, also known as Cosmos Tower, is the centerpiece of Cosmos City, a mixed-use development along Osaka’s harborfront. The tower’s base is dedicated to public spaces, including a major retail center that, together with the adjoining Asian Trading Center, attracts visitors, office workers and shoppers. The public open spaces consist of a huge indoor-outdoor atrium space and connecting outdoor spaces that create a park-like setting.
The designer’s greatest challenge was the below-grade slabs and rows of concrete ventilators below. Balsley imaginatively reshaped and incorporated these unsightly intruders into intriguing sculptural features with random perforations that allow light and steam to escape. The concrete ventilators in the North Garden have been transformed into a performance stage structure while the six in the South Plaza appear as cone sculptures. Set in a mist pool and glowing red at night, these distinctive stainless steel cones provide an astonishingly beautiful and mysterious sight that helps to define the street level image and stylistic tone for the entire project.
Giant Interactive Headquarters
We collaborated with Morphosis Architects on a new ecological park and living laboratory for Giant Interactive Headquarters, a 45-acre corporate campus in Shanghai, China. The design concept blurs the distinction between the ground plane and the structure, weaving water and wetland habitats together with the folded green roof of the main building design. The s...
Lite-On Headquarters
This major Taiwanese electronics company chose the “Electronics Center” of Taipei overlooking the Gee Long River for their new headquarters. The overall concept is of a 25-story slender tower rising above a sloped landscape podium that covers much of the site. Below-grade parking slopes toward the river on one side, with the urban center on the oth...
Flushing Commons
This ten-acre mixed-use development with parks, plazas, and retail will become the center of social and retail activity in downtown Flushing. Driven mostly by an influx of immigrants from East Asia, Flushing is one of the fastest-growing and most diverse neighborhoods in the US. Abuzz with shopping and socializing at all hours of the day and evening, its stree...
Progressive Design Center
This corporate campus is sited in a natural woodland, punctuated with ravines, dry streambeds, and the companion beech and birch stands found in this area. The facility’s size, one million square feet, is deconstructed into smaller programmatic components that are expressed in two linear building forms connected by enclosed walkways at two locations and divide...






