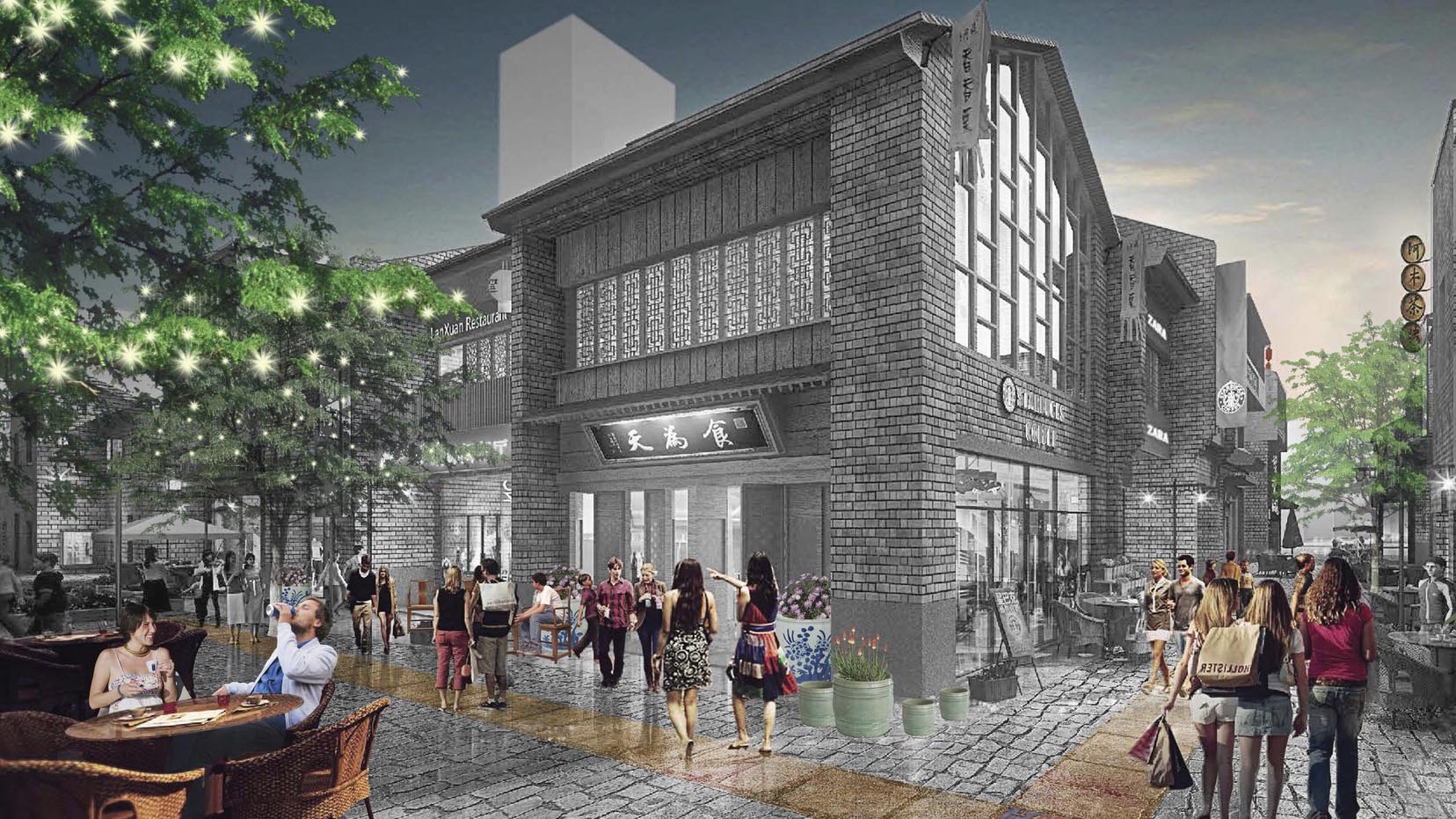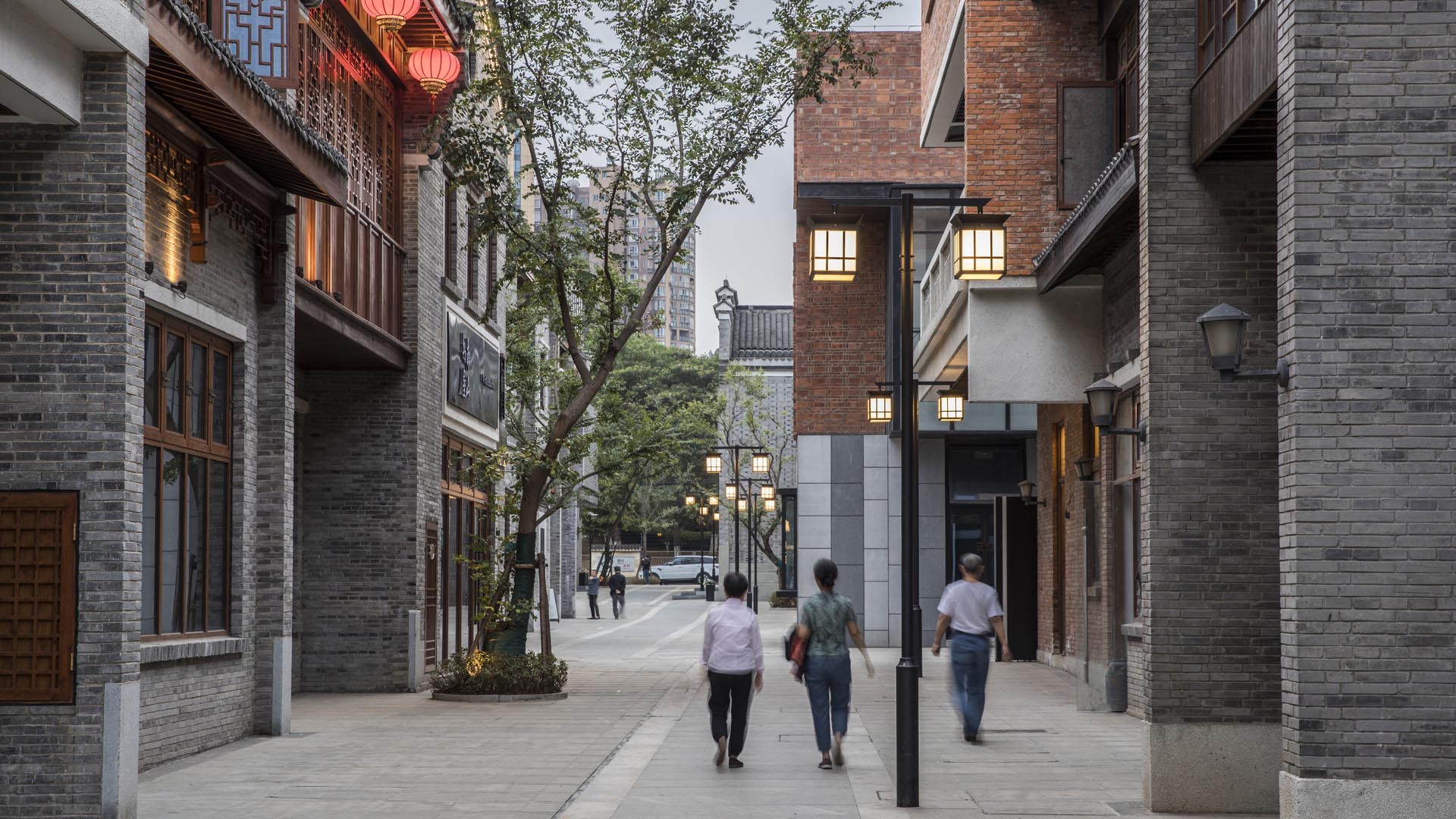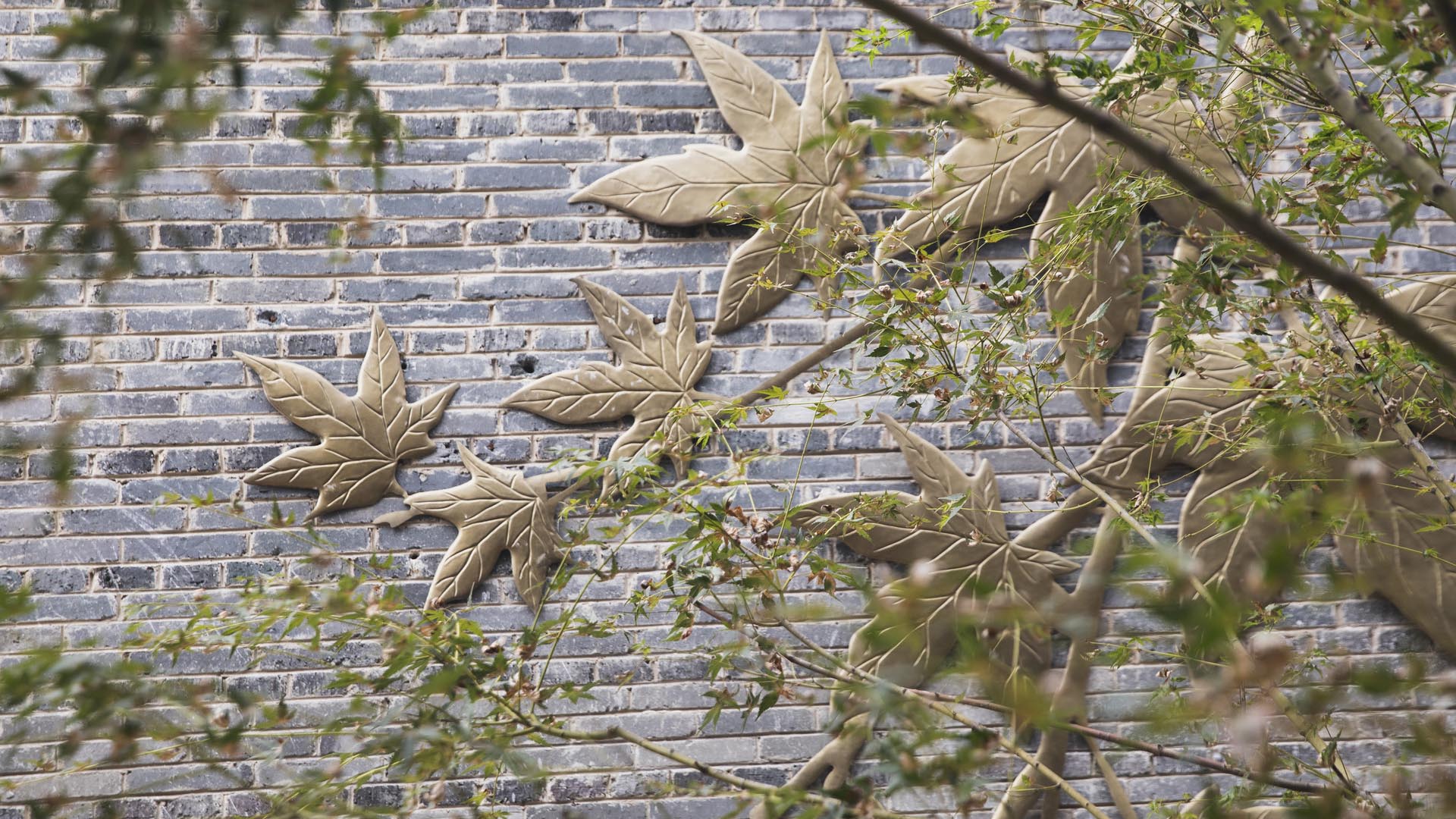Situated in the capital city of Jiangxi Province, which is known for its rich cultural and ecological resources, the Nanchang Urban Infill project strives to weave two new districts into the historical heart of the city. To the west, a tower and mall create a modern icon for Nanchang. Here, the landscape reinforces the architectural design through a fluid, contemporary, and flexible series of plaza spaces. At the heart of the western district is a community park with a graceful shade structure, dense grove of trees, and interactive water feature.
To the east, a new historical district reinterprets the traditional building styles of Nanchang. Designed to retain the original character of the neighborhood, the district boasts two central alleys and a number of intimate courtyard spaces that metaphorically tie back to the academic culture representative of the area. Visitors are invited to explore these zones through an interpretative ribbon that begins to tell the history of the site. This district also contains a lush camphor grove enclosed by high-end residential towers, as well as a large park that recalls a historical well once located onsite.
Work by SWA/Balsley Principal John Wong on behalf of SWA
Gateway Mall Master Plan
The Gateway Mall runs 18 blocks through the center of downtown St. Louis, terminating at the famous Eero Saarinen Arch, and provides a green spine in which the downtown’s workers, residents, and visitors can relax and celebrate urban living.
The mall never fully lived up to the potential envisioned by the civic leaders at the time of its inception. Thom...
Downtown Flushing Framework
The development framework for Downtown Flushing seizes on the unique and significant attributes of the area and connects them into a cohesive whole, implementing improvements to the public realm and incentivizing high-quality private development. The framework builds upon the rich history and cultural diversity of Downtown Flushing; the study area currently e...
Flushing Commons
This ten-acre mixed-use development with parks, plazas, and retail will become the center of social and retail activity in downtown Flushing. Driven mostly by an influx of immigrants from East Asia, Flushing is one of the fastest-growing and most diverse neighborhoods in the US. Abuzz with shopping and socializing at all hours of the day and evening, its stree...
Riverside Park South Open Space Master Plan
As part of an urban design collaborative with Skidmore, Owings and Merrill for this new 65 acre redevelopment, Thomas Balsley Associates led the design effort for the project’s centerpiece, a 26-acre waterfront park on the Hudson River. The effort involved urban design, environmental considerations and a highway relocation; and required a creative, yet pragmat...












