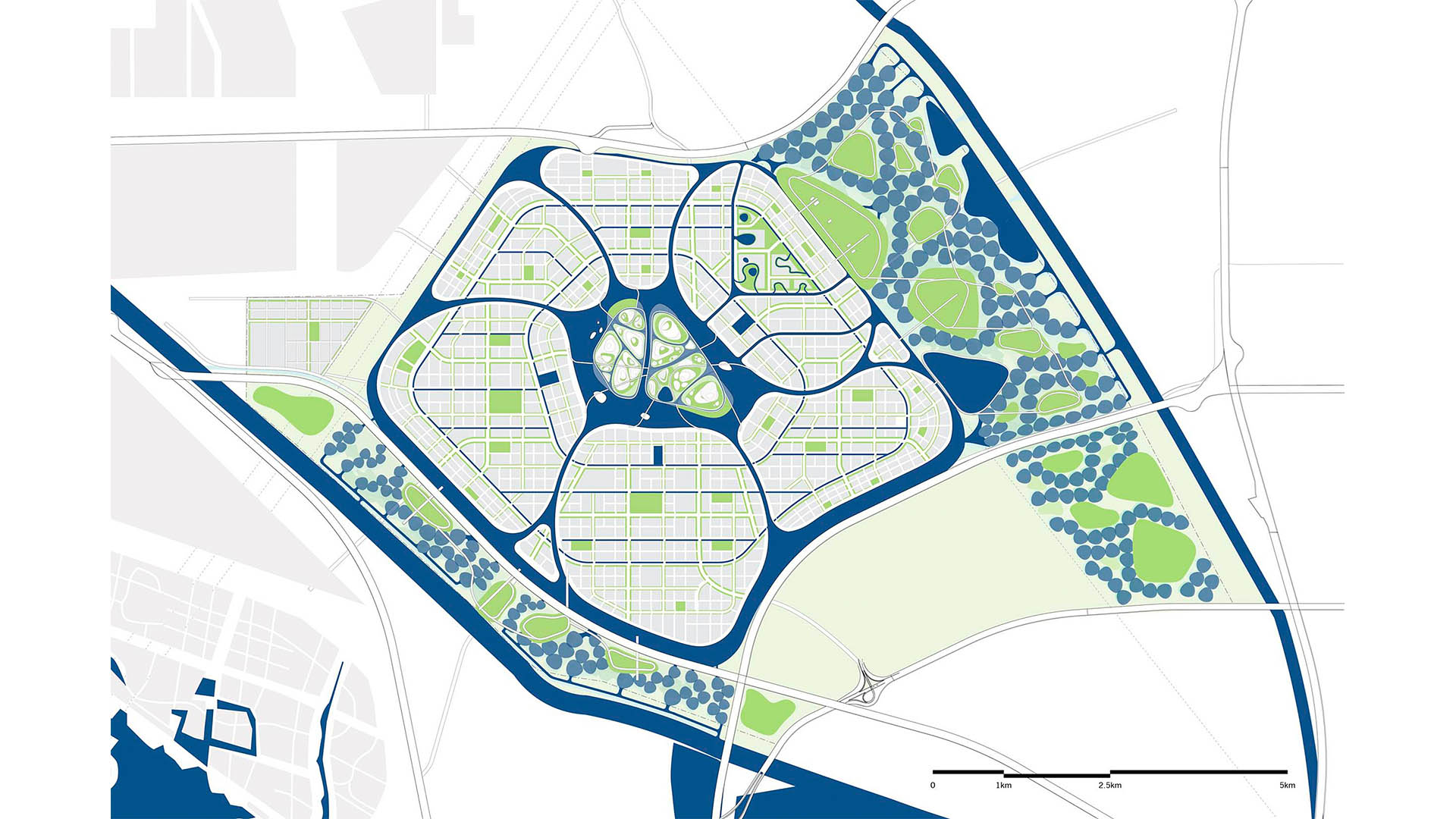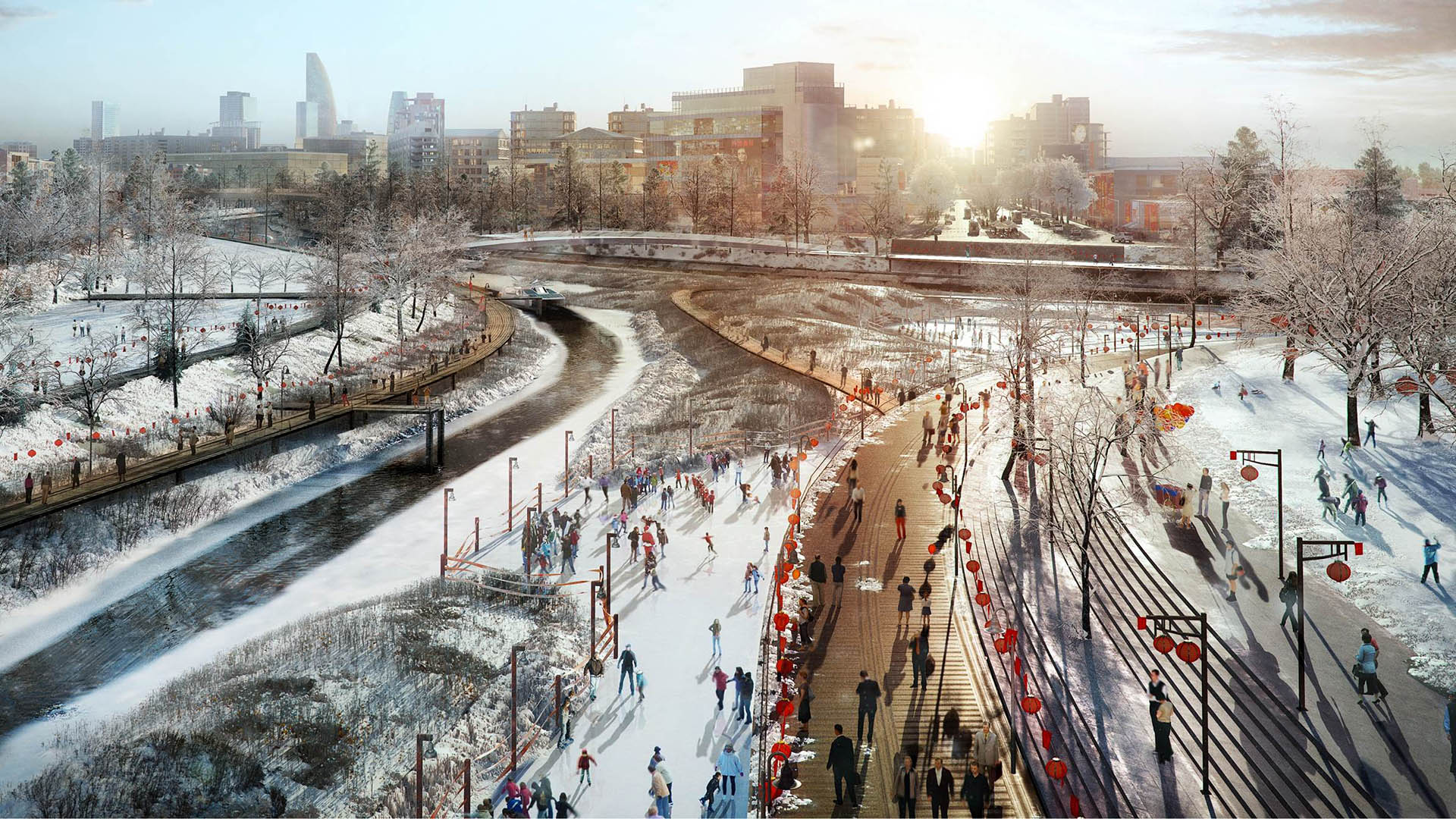DETAILS
Next C Water City is a new, fully self-contained sustainable city planned for 500,000 residents. Water was central to the Next C planning concept, supplied by two adjacent rivers and monsoon rains. The city is a system of wetlands, rivers, lakes, and canals, cleansing the water from up-river communities and managing floods during the monsoon season. Working with SOM’s urban design team, Thomas Balsley Associates strategized an open space plan that consisted of seven primary landscape typologies: Central Parks, Civic Squares, Urban Promenades, Water Edge Parks, Canal Parks, Neighborhood Parks, and Wetland Parks filtering and polishing poor quality water from the Chaobai River prior to discharging into the new city’s extensive waterways and eventually into the Yongding River. Each open space typology collectively provides green links throughout the city, and open space programming relates directly to adjacent land uses. Parks along waterways were designed with each season’s environmental extremes in mind, from dry to flooded, creating unique parks for every season.
South Waterfront Greenway
The new urban plan for South Waterfront includes a 1-1/2 mile extension of downtown’s waterfront parks and the reclamation of the Willamette River for public recreation. The design team worked closely with the City of Portland, developers, and natural resource advocates to strike a balance between development, recreation and re-naturalization of this neglected...
Dubai Opera District
The new Opera District celebrates the adjacent spectacle of the world’s tallest building, while embracing the rhythm of everyday life. For three distinct mixed-use areas within the nearly 100,000-square-meter District anchored by the namesake opera house, SWA’s layered landscape architecture provides visual and experiential coherence using the concept of a mus...
Riverside Park South Open Space Master Plan
As part of an urban design collaborative with Skidmore, Owings and Merrill for this new 65 acre redevelopment, Thomas Balsley Associates led the design effort for the project’s centerpiece, a 26-acre waterfront park on the Hudson River. The effort involved urban design, environmental considerations and a highway relocation; and required a creative, yet pragmat...
Nanchang Xiangnan Urban Infill
Situated in the capital city of Jiangxi Province, which is known for its rich cultural and ecological resources, the Nanchang Urban Infill project strives to weave two new districts into the historical heart of the city. To the west, a tower and mall create a modern icon for Nanchang. Here, the landscape reinforces the architectural design through a fluid, con...









