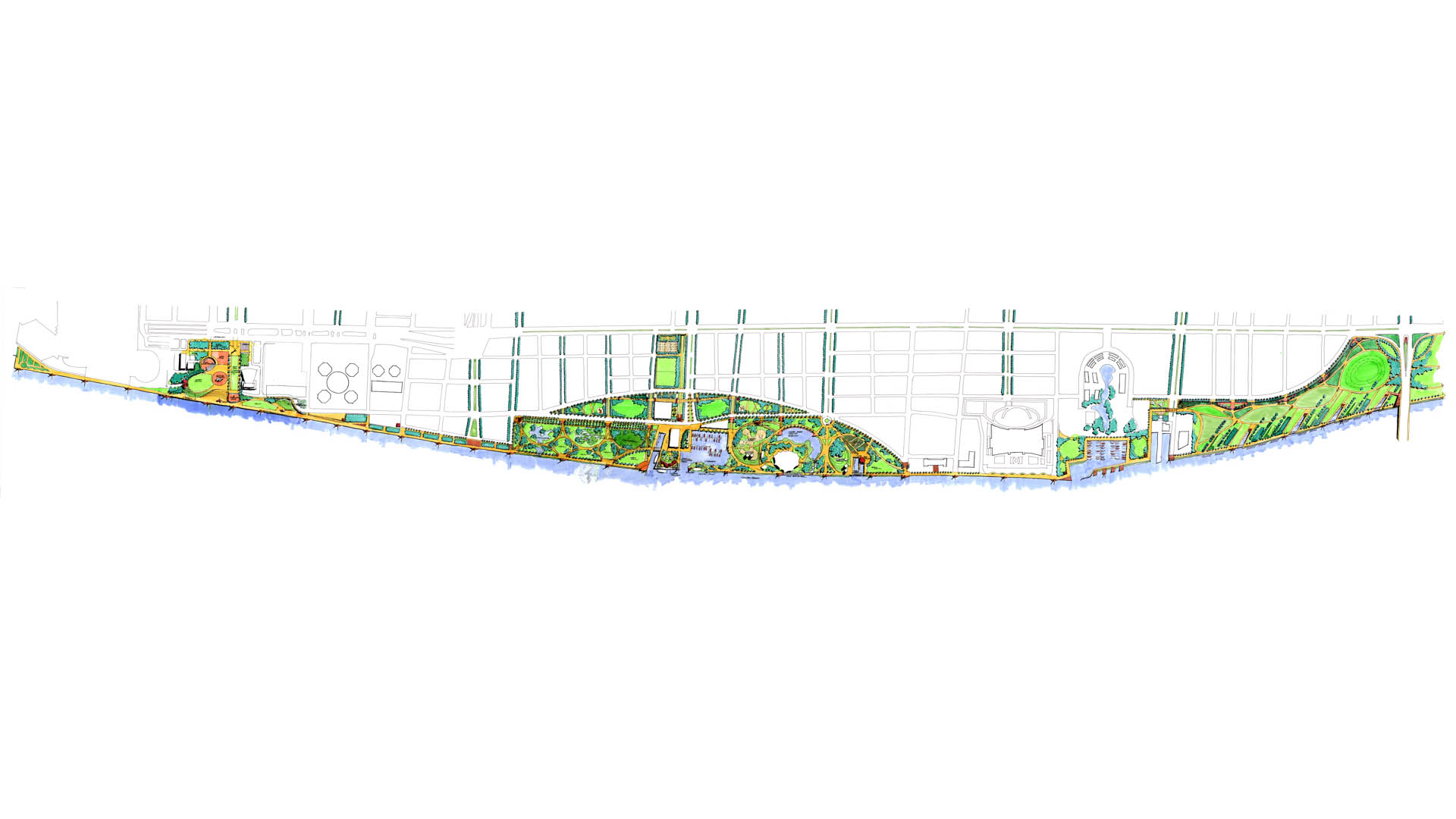DETAILS
What is now three miles of underutilized and neglected waterfront property is envisioned as a vibrant new mixed-use community, with a dramatic ribbon of riverfront parks and walkways that are intertwined with small neighborhoods and upland connections. A new open space system was conceived and given form as a critical component of the vision plan in which Thomas Balsley Associates participated with Cooper Robertson Partners, the city’s stakeholders, and Detroit’s Economic Development Corporation.
The 240-acre park experience ranges from broad, sweeping greenswards and state parks along a naturalized shoreline to large, interpretive grassland parks. Smaller social and active spaces for play, gatherings, and events enrich the park experience. All have been conceived of as common grounds for a new and diverse community, with river heritage narratives woven throughout in the language and culture of 21st century recreation. When completed, these parks will finally link Hart Plaza at the city’s downtown center to pastoral Belle Isle, designed by Frederick Law Olmsted, and in doing so, reintroduce the citizens to their river and the world to a new image of Detroit.
Dubai Opera District
The new Opera District celebrates the adjacent spectacle of the world’s tallest building, while embracing the rhythm of everyday life. For three distinct mixed-use areas within the nearly 100,000-square-meter District anchored by the namesake opera house, SWA’s layered landscape architecture provides visual and experiential coherence using the concept of a mus...
Guiyang CBD
In the heart of Guizhou province lies China’s Forest City: Guiyang. Nestled on the banks of the Nanming River, today’s Guiyang is a vibrant metropolis poised to play a significant role in the rapid development of inland China. The Nanming Riverfront Cultural Central Business District Master Plan, led by SOM, leverages this potential and proposes Guiyang as the...
Queens West Open Space Master Plan
Queens West is a new mixed-use community planned for the Long Island City shoreline, directly across from midtown Manhattan and the United Nations. Central to its urban plan is an extensive open space system that includes upland and waterfront parks as well as streetscape. Beginning with conceptual plans the Thomas Balsley Associates team, together with Weintr...
Pacific Park
Description: Pacific Park is a major mixed-use development in the Atlantic Terminal area of Brooklyn, New York. When complete, it will occupy approximately 22 acres, including the air rights above the approximately nine-acre, below-grade Long Island Rail Road Storage Yard.
The open space, with an area of about eight acres at grade, is being designed by ...



