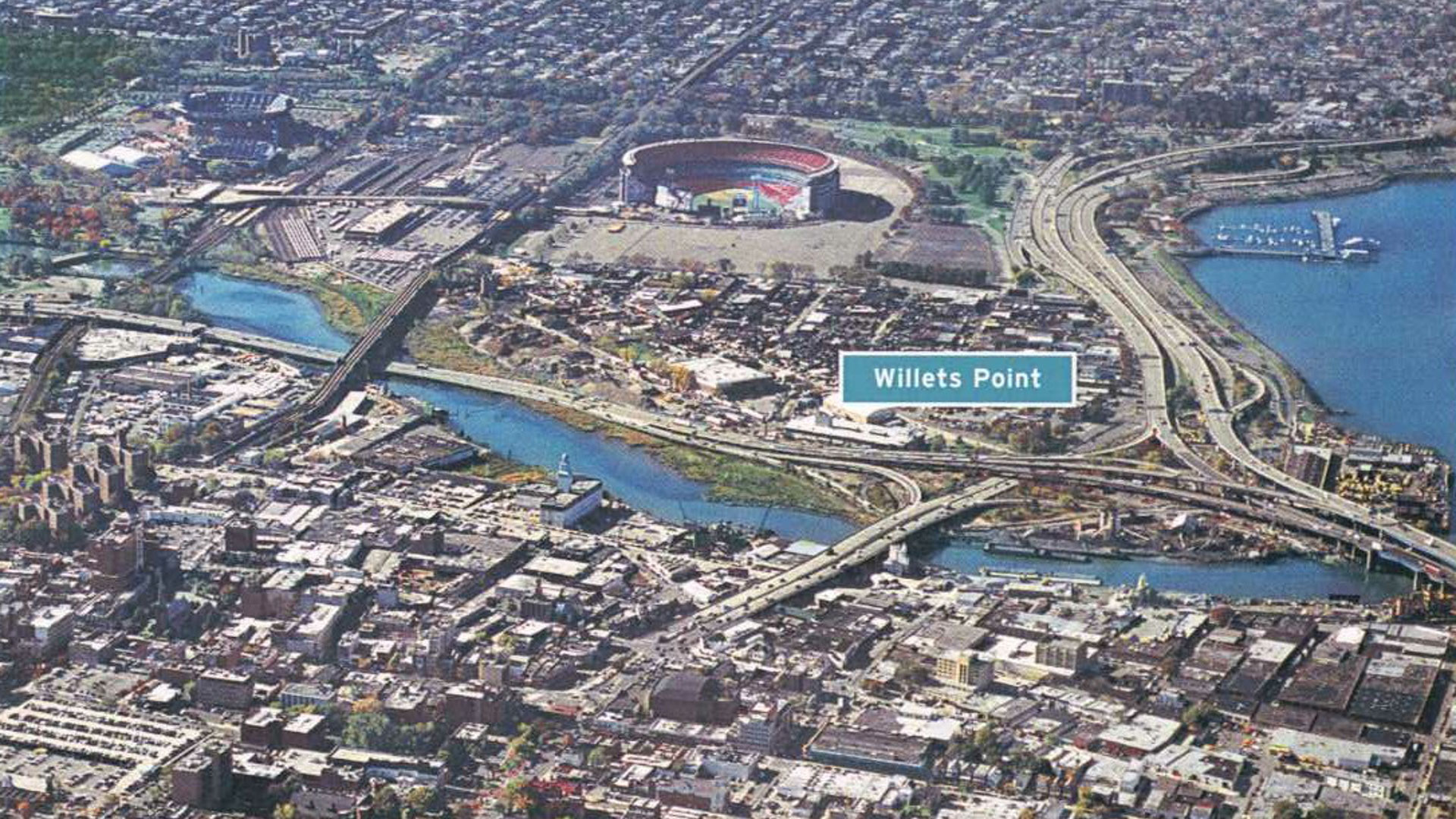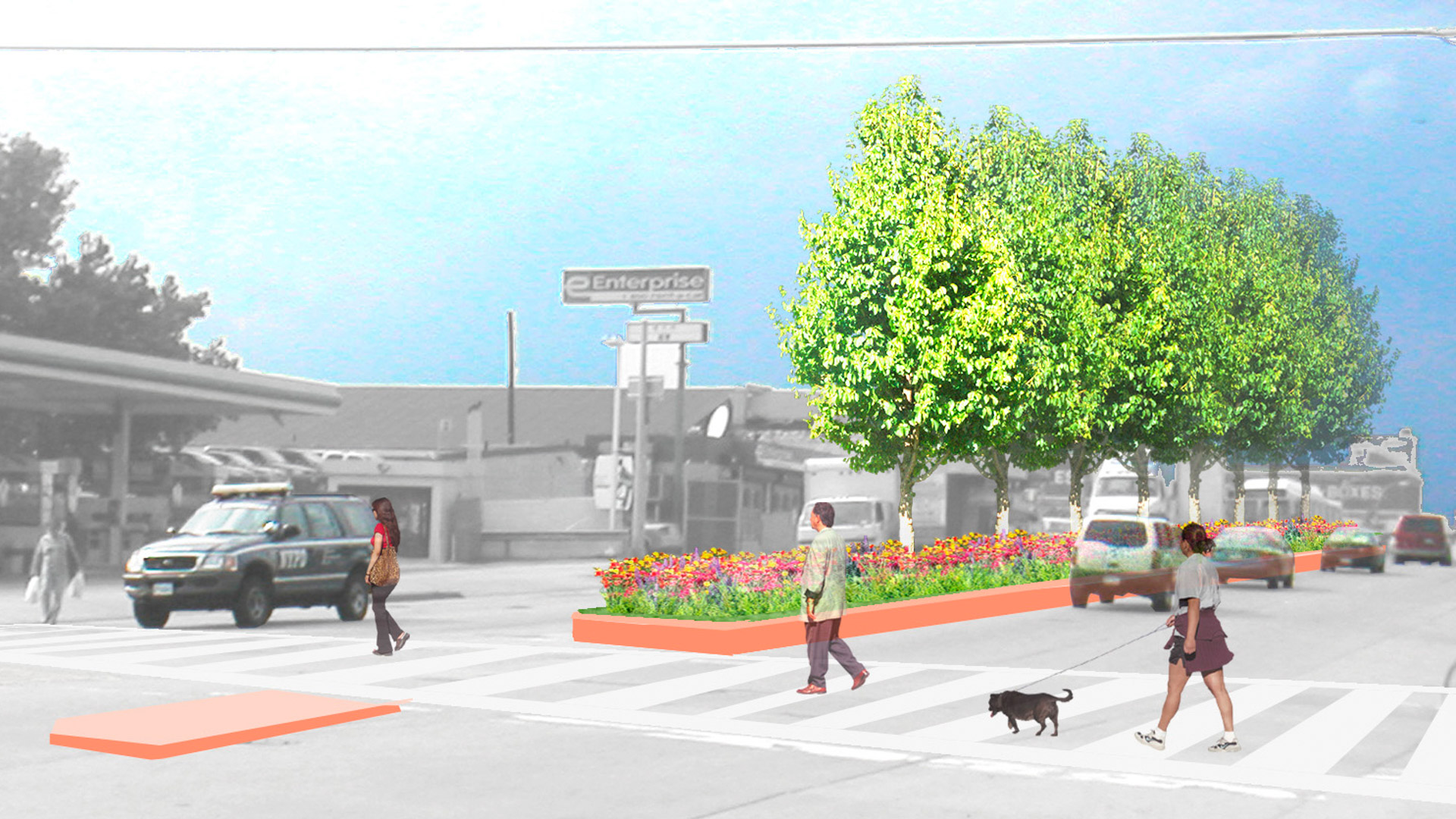DETAILS
The development framework for Downtown Flushing seizes on the unique and significant attributes of the area and connects them into a cohesive whole, implementing improvements to the public realm and incentivizing high-quality private development. The framework builds upon the rich history and cultural diversity of Downtown Flushing; the study area currently enjoys a robust local economy and a regional identity as a center of Asian cuisine and food markets.
The overarching vision of Downtown Flushing consists of four interrelated components intended to capitalize on the area’s vitality, transportation assets, and potential as a regional retail and entertainment destination. The strengths of the traditional downtown core, centered at Main Street and Roosevelt Avenue, will be consolidated through transportation and streetscape improvements. The plan is to further reconnect this core to a redeveloped riverfront with new retail and residential options, as well as public access to the water. The vision includes connections to close but difficult-to-access amenities such as Flushing Meadows Corona Park and encourages rediscovery of it waterfront, inclusive of a proposed walkway and habitat corridor along the Willet Point Waterfront.
Flushing Commons
This ten-acre mixed-use development with parks, plazas, and retail will become the center of social and retail activity in downtown Flushing. Driven mostly by an influx of immigrants from East Asia, Flushing is one of the fastest-growing and most diverse neighborhoods in the US. Abuzz with shopping and socializing at all hours of the day and evening, its stree...
Guiyang CBD
In the heart of Guizhou province lies China’s Forest City: Guiyang. Nestled on the banks of the Nanming River, today’s Guiyang is a vibrant metropolis poised to play a significant role in the rapid development of inland China. The Nanming Riverfront Cultural Central Business District Master Plan, led by SOM, leverages this potential and proposes Guiyang as the...
Rijskaya District Master Plan
Nanchang Xiangnan Urban Infill
Situated in the capital city of Jiangxi Province, which is known for its rich cultural and ecological resources, the Nanchang Urban Infill project strives to weave two new districts into the historical heart of the city. To the west, a tower and mall create a modern icon for Nanchang. Here, the landscape reinforces the architectural design through a fluid, con...








