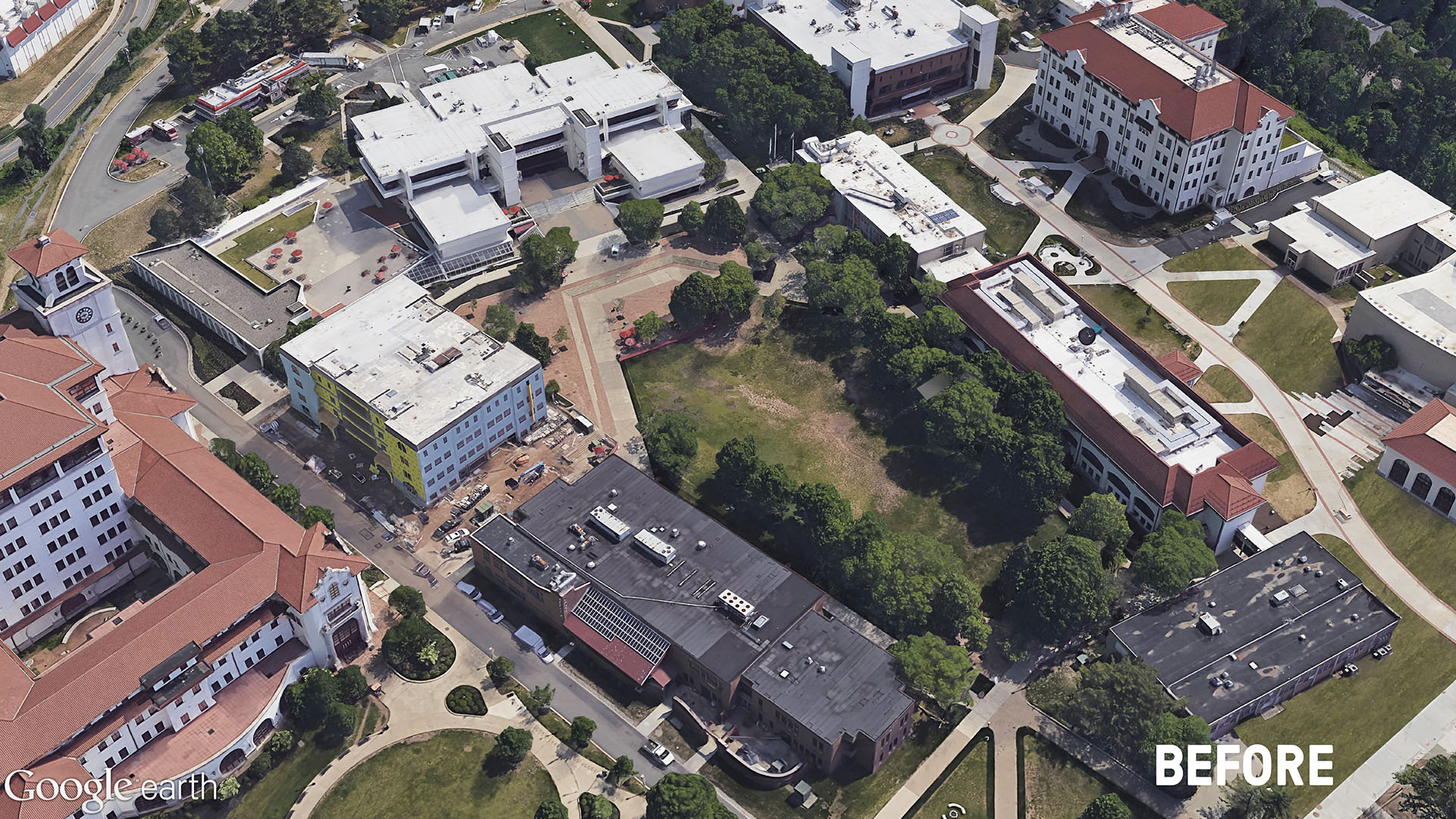SWA/Balsley collaborated with DIG Architects and Montclair State University to reimagine the campus student center, adjacent quad, and connections to the surrounding campus. Through site analysis and project stakeholder meetings, key pedestrian and vehicular circulation routes were identified for resident students, daily commuters, and University staff. The study also identified existing utility corridors, views, key vegetation, and access to parking and buildings. SWA/Balsley’s new plan for the student center area will make it a vibrant destination and a hub for student life. The proposal includes eliminating vehicular and pedestrian conflicts by closing roads, consolidating service functions, and clarifying north-south pedestrian circulation; enlarging and leveling the sunken quad and layering in transverse pathways to encourage free movement and activation of the lawn; introducing generous outdoor lounge areas abutting the revamped student center; and creating a welcoming new rideshare and shuttle arrival area and interstitial plaza spaces that stitch together disparate outdoor spaces into a cohesive and dynamic new landscape.
SUNY Albany Uptown Campus
With great respect for Edward Durrell Stone’s 1960s modernist campus, this new master plan redefines the campus’ first impression image and reclaims quads as new venues for an enhanced campus lifestyle. The entry drive encounters a new Collin’s Circle, now raised to the level of the entrance plaza. The earthen plinth engages the plaza entry at the new Ad...
University of Chicago Booth School of Business
This project regenerates a spectacular, historic cliff-side waterfront site by activating it with new purpose. Working carefully to interweave layers of preservation and natural beauty, the building and landscape work together to leave a light footprint. Today, a distinctive global campus honors the history of its earlier occupation while providing inspiration...
Tokyo University of Foreign Studies Campus
Tokyo University of Foreign Studies Campus Fuchu, Japan. Landscape International, Ltd. Kume Sekkei, Architects. NBBJ Architecture. SWA provided master planning and landscape architecture for the Foreign Studies Campus of Tokyo University on the site of a former military base on the outskirts of Tokyo. This campus serves Japanese and foreign students pursuing a...
Sonoma State Weill Lawn & Commons
Weill Lawn and Commons provide outdoor performance venues at Green Music Center, a world-class performing arts complex. The landscape architects prepared overall master planning and landscape architectural design. A simple, dramatic grading plan unifies project elements, directs circulation, and buffers concert venues from adjacent roadway traffic. Weill Lawn...







![5_south porch make2d [Converted]-01](https://swacdn.s3.amazonaws.com/wp-content/uploads/2019/11/07222646/5_south-porch-make2d-Converted-01.jpg)

