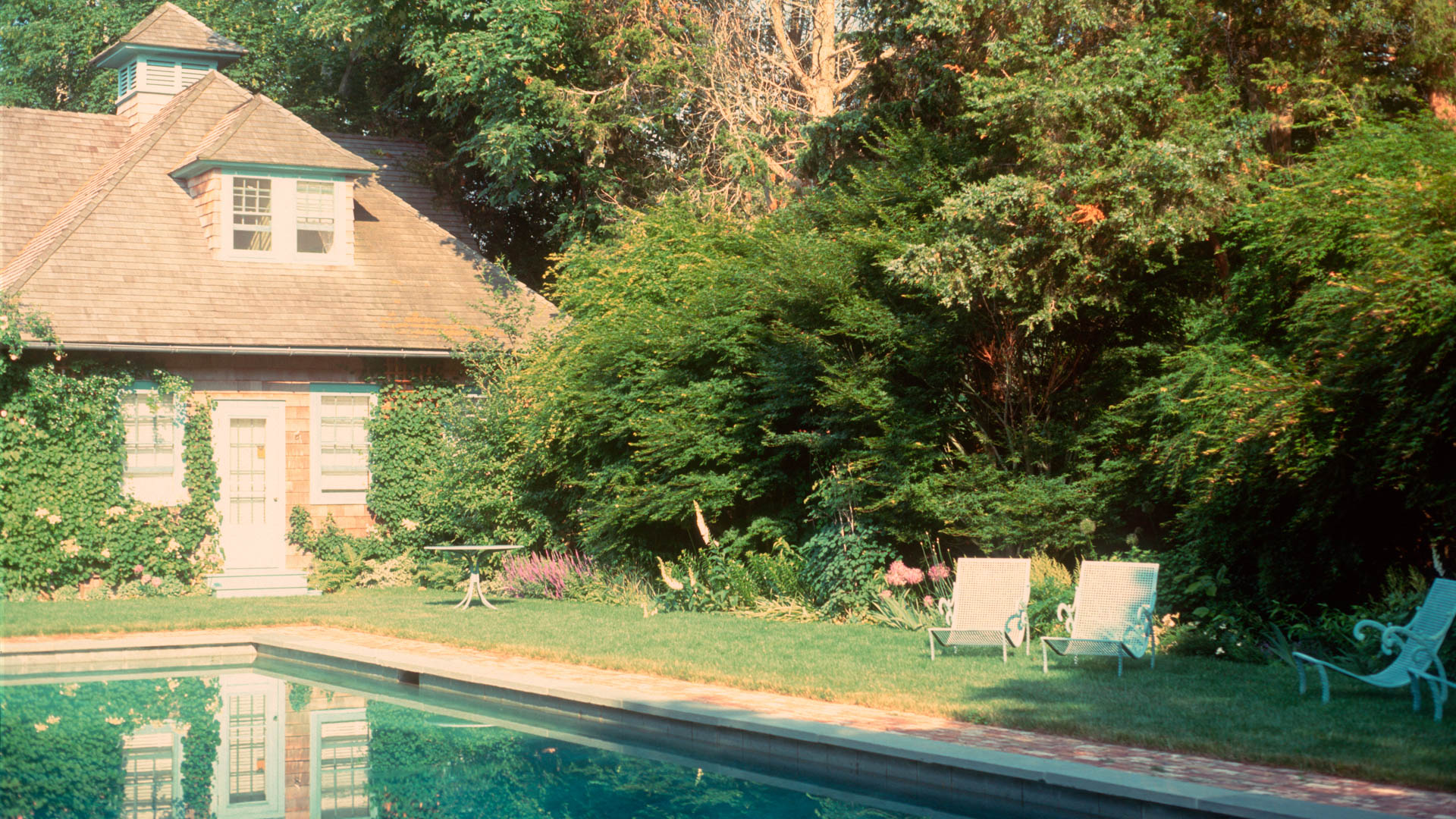When first approached, the property looked as if very little had changed in eighty years. Everything about it reflected an interest in summer breezes and beaches rather than labor-intensive gardening. In dramatic contrast, the new owner’s primary interest was in entertaining within a landscaped environment.
The final plan reconciles competing space requirements by relocating all driveway, drop-off and parking functions to the property’s edge. It is an efficient, compact arrangement that preserves a significant area for formal gardens. The front yard is now a circular entertainment lawn framed by formal rose gardens—the owner’s passion. The formality is carried around the house through a series of garden “rooms” and “doorways,” each serving a specific function, yet all strongly connected with axis lines and view corridors. Gates, portal, treillage and arbors help to define each garden room’s edges, walls and entrances. Carefully selected antique garden objects such as urns, statuary and obelisks are employed provide points of interest beyond the horticultural delights. Of particular interest are the rose arches inspired by Monet’s garden in Giverny, France. This lush garden environment provides its owner with hours of visual and spiritual enjoyment each day, yet also has accommodated numerous outdoor fundraising events with up to 500 guests.
SKY Tower
SKY is a luxurious 71-story residential tower whose new at-grade and rooftop landscapes figure prominently at the western extremities of this world-famous street.
SWA/Balsley’s designs for the project merge a crisp, contemporary geometry with a refined material sensibility. The residences’ motor court stands at the front door of an otherwise transparen...
Tokyo Park Tower
A new luxury residential block in Tokyo’s Jimbocho District called for a series of discreet garden and courtyard spaces that would serve as urban sanctuaries from the busy street life beyond. Water dominates the landscape language in the form of spouts, pools, water slides, and channels. A lush overlay of evergreen shrubs and flowering perennials brings the se...
One Uptown
Bringing a singular landscape design expression to a site featuring two buildings designed by different architects, the SWA/Balsley team worked to seamlessly integrate a variety of outdoor spaces to accommodate the mixed-use One Uptown. At the ground level, tree-lined streetscapes and bike lanes lead visitors to a coworking and dining courtyard along Burnet Ro...
Ray Residence
Perched on a promontory overlooking Gustavia’s harbor entrance, this home site is one of St. Bart’s most dramatic. It enjoys all of the qualities of the Caribbean lifestyle: sunset, ocean and harbor views, breezes, porches, gardens, lawns, courtyards, and an extraordinary swimming pool.
Beginning with an extensive analysis of the sloping rocky site, the...





