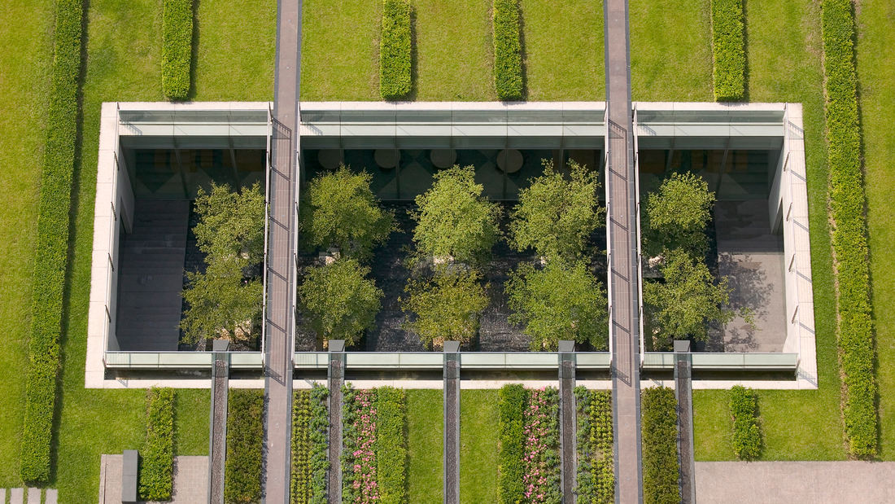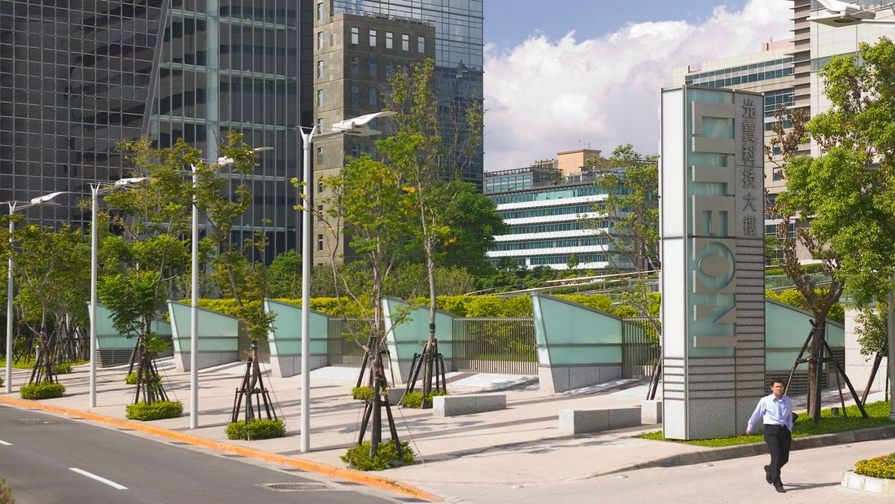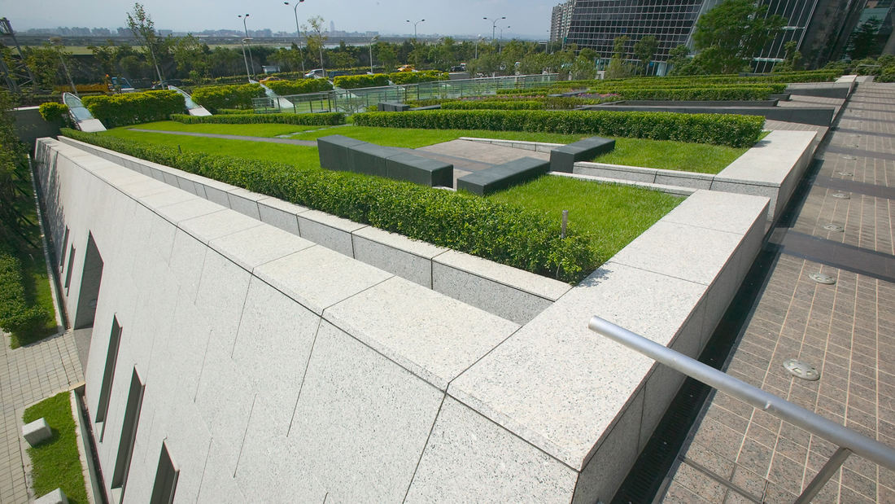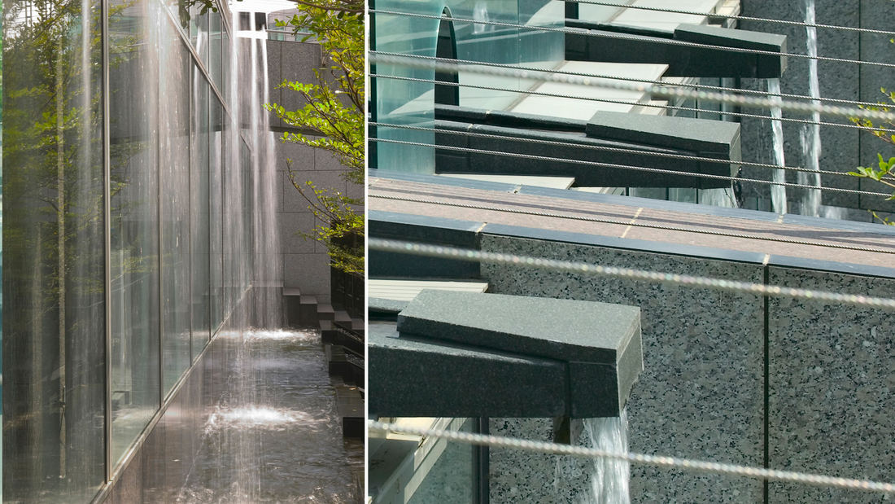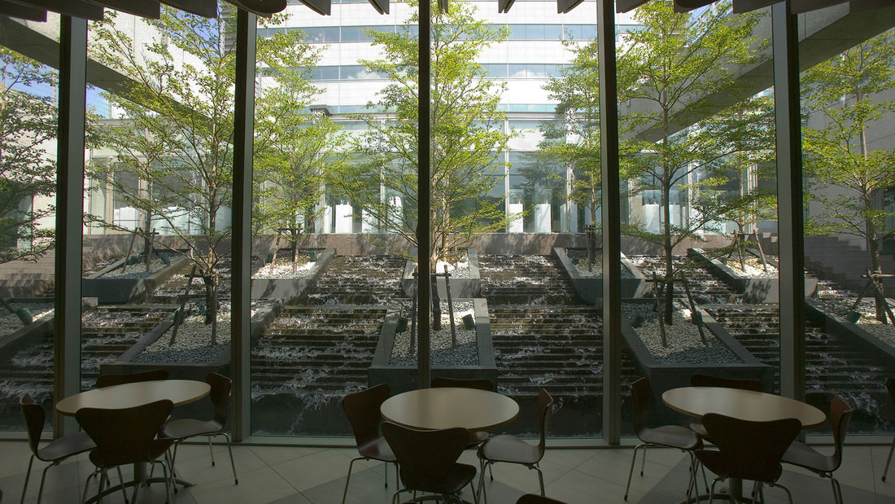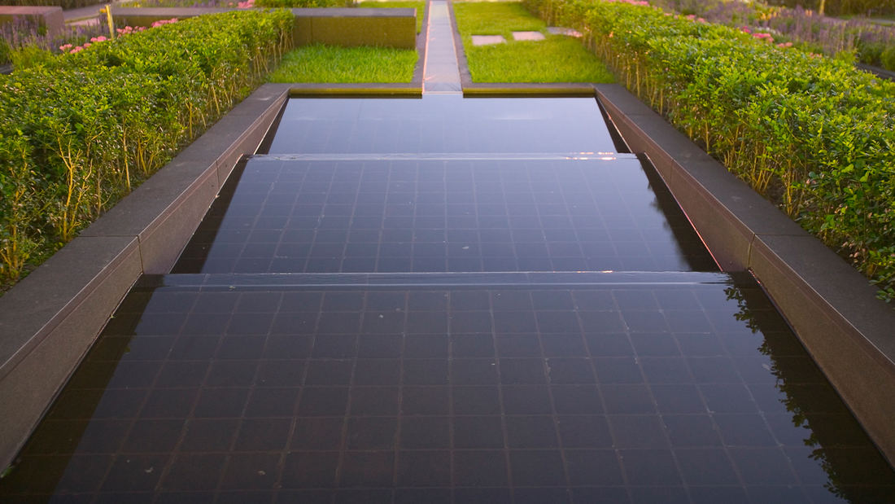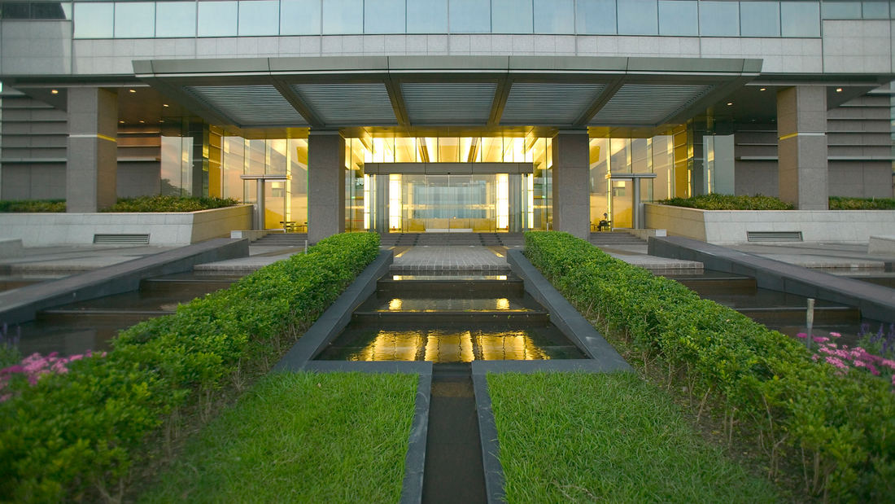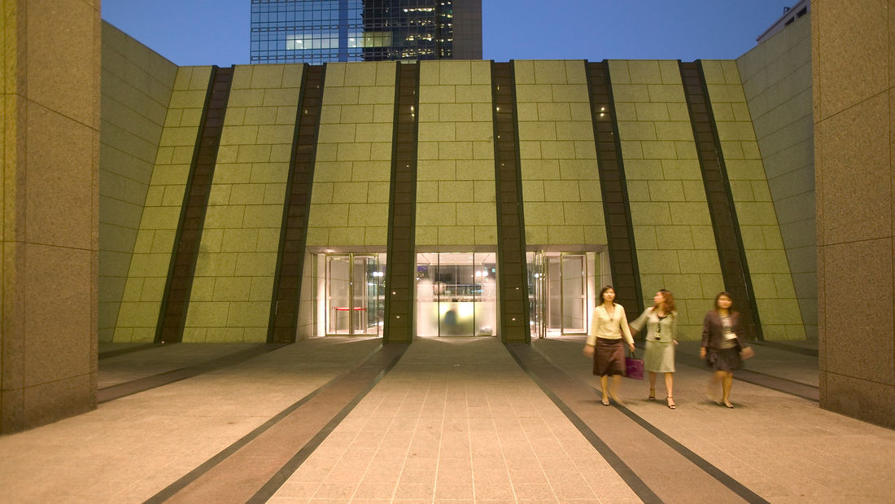This major Taiwanese electronics company chose the “Electronics Center” of Taipei overlooking the Gee Long River for their new headquarters. The overall concept is of a 25-story slender tower rising above a sloped landscape podium that covers much of the site. Below-grade parking slopes toward the river on one side, with the urban center on the other side. This configuration maximizes views from the tower and for users of the landscape gardens. The podium provides security, view gardens, and a green roof, while retaining stormwater for irrigation, and providing insulation for the public spaces below.
The podium at the rear of the site slopes one story to the street, where a major vehicular entry provides access into the recessed atrium court. The larger podium on the riverside slopes two stories down to the boulevard. A second vehicular drop off is on this podium at the front building face. As the garden slopes away from the tower, stepped water features create visual and aural interest. Halfway down the garden, a light well opens to a courtyard below that is viewed from the cafeteria at the lower level. Stepped fountains in the courtyard and a grove of Madagascar almond trees can be viewed from the cafeteria or from the pedestrian bridges on the podium above. Camphor and Golden Rain orchards serve as street trees.
The generous open space around the tower gives it distinction in a dense urban context, and plays a major role in accomplishing the vision of the owner: a total “green” development. Conceived before LEED accreditation, this was the first green roof envisioned and built by a private party in Taipei.
Work attributed to SWA/Balsley principal John Wong and his team with SWA Group.
Suzhou Center
The Suzhou Center is a landmark urban space within the Suzhou Central Business District that embodies the spirit of the city of Suzhou as a gateway for intersecting old and new cultural and historic heritage. The successful combination of high density development and ecological conservation will allow for Suzhou to transition to a garden city where the state-o...
Ballpark Village 200
SWA/Balsley has been contracted for full district-wide landscape services for this exciting new urban redevelopment, located directly across the street from Busch Stadium, home of the St. Louis Cardinals baseball team.
This downtown revitalization effort includes creating an iconic, unified district identity, strengthening pedestrian connection to the d...
Four Seasons Oahu at Ko Olina
The design team’s challenge was to re-envision the existing hotel as a premier luxury destination that employs aspects of local culture and heritage to create a unique sense of place. An existing pool and water features were renovated, two new pools added, and restaurants enhanced. The resulting Four Seasons Hotel redevelopment and new residences by partner To...
Ambleside Mixed-Use Development
Landscape improvements for this new mixed-use development integrate and enhance the streetscape improvement measures the city of West Vancouver is currently implementing, providing a vibrant and pedestrian friendly landscape along the entire perimeter of the site. The landscape design for the 1300 Block, Marine Drive South at Ambleside Village Centre contribut...

