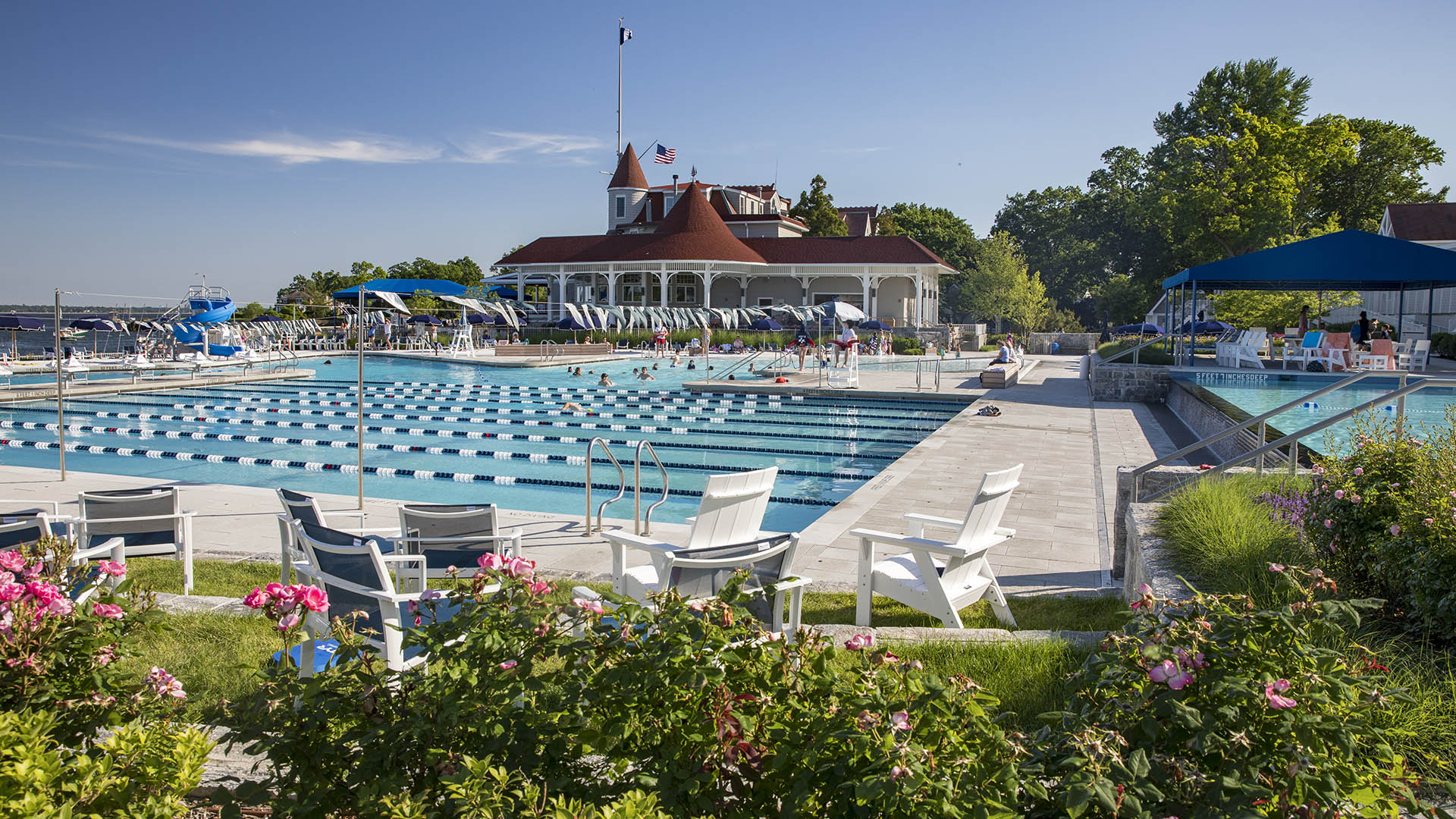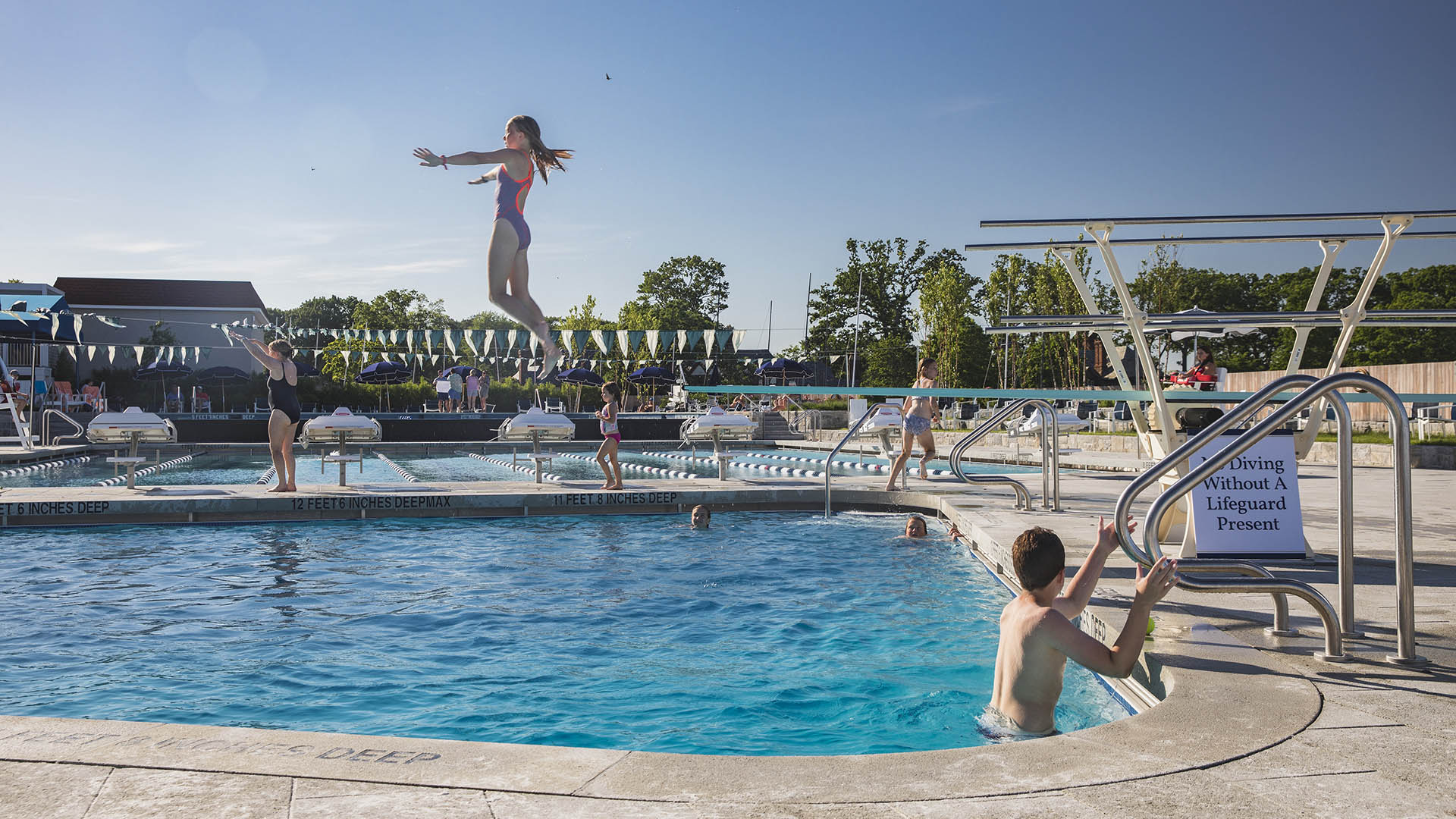Larchmont Yacht Club is the second-oldest yacht club in the United States. Conceived in 1880 on the cleft rocks of Larchmont Manor, the club has grown to a membership in excess of 600, with a continued mission to instill and enhance an interest in yachting and the spirit of sportsmanship in members and their families. Set within a mature forest of deciduous trees, the club is home to one of the largest competition and recreational swimming pools in the Northeast – more than 1.6 million gallons – captured by a seawall in what was once a natural cove. Unfortunately, this iconic pool fell victim to its own success, and could not be retrofitted to comply with current health codes.
SWA/Balsley was commissioned to envision a master plan that would improve the club’s operational capacity, allow for an expansion of its membership, and increase its revenues. The plan renews focus on the breathtaking views to the Horseshoe Harbor and Long Island Sound, raising the existing elevation more than seven feet. More than doubling the pool area’s capacity, the design also provides an expanded bi-level bar and grill; separate adult, child, and recreational facilities; and a waterfront promenade that encourages views out from the pool decks above. Circulation improvements and grade manipulation improve the property’s resilience in the face of sea level rise and storm surges, while reconstruction of the pool prevents harmful chemicals from leaching into the waters of the Long Island Sound.
Nanchang Greenland Jiangxi Gaoxin
This urban open space within Nanchang’s new city center provides clear definition of building entries and functions while supporting outdoor gathering areas and circulation routes to enhance visibility, access, and full use of the project’s mixed-use program elements. The design of outdoor spaces and rooftops reflects the strong geometry of the signature tower...
South Waterfront Greenway
The new urban plan for South Waterfront includes a 1-1/2 mile extension of downtown’s waterfront parks and the reclamation of the Willamette River for public recreation. The design team worked closely with the City of Portland, developers, and natural resource advocates to strike a balance between development, recreation and re-naturalization of this neglected...
Ambleside Mixed-Use Development
Landscape improvements for this new mixed-use development integrate and enhance the streetscape improvement measures the city of West Vancouver is currently implementing, providing a vibrant and pedestrian friendly landscape along the entire perimeter of the site. The landscape design for the 1300 Block, Marine Drive South at Ambleside Village Centre contribut...
Intercontinental Hotel
Located in the center of the vibrant Times Square district, this new four-star hotel (one of only three in New York City) serves as the base for well-traveled tourists, businessmen and dignitaries from around the world. As a unique product of the hotel’s branding and place-making strategy, the client asked that the courtyard make a memorable first impression o...















