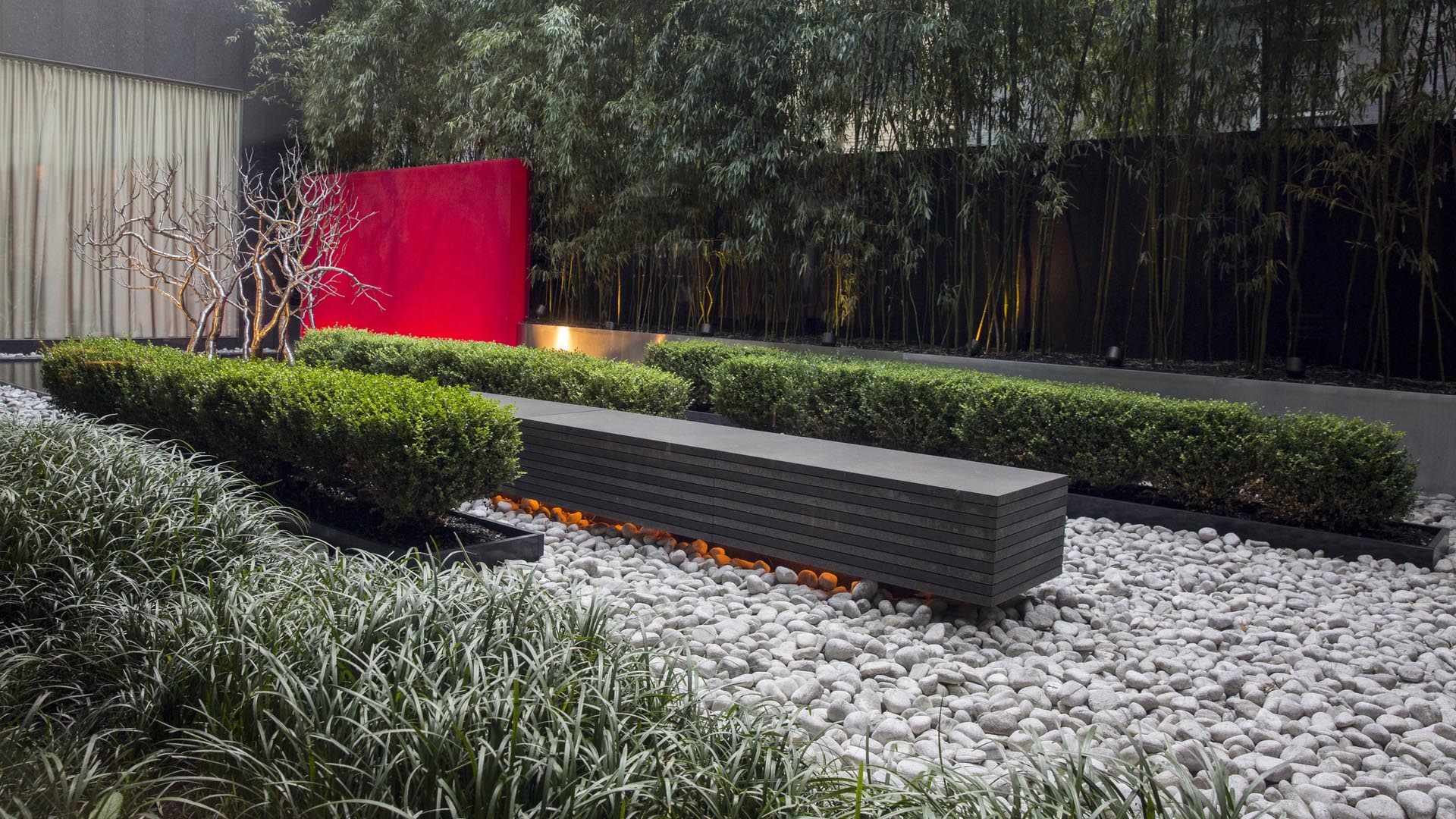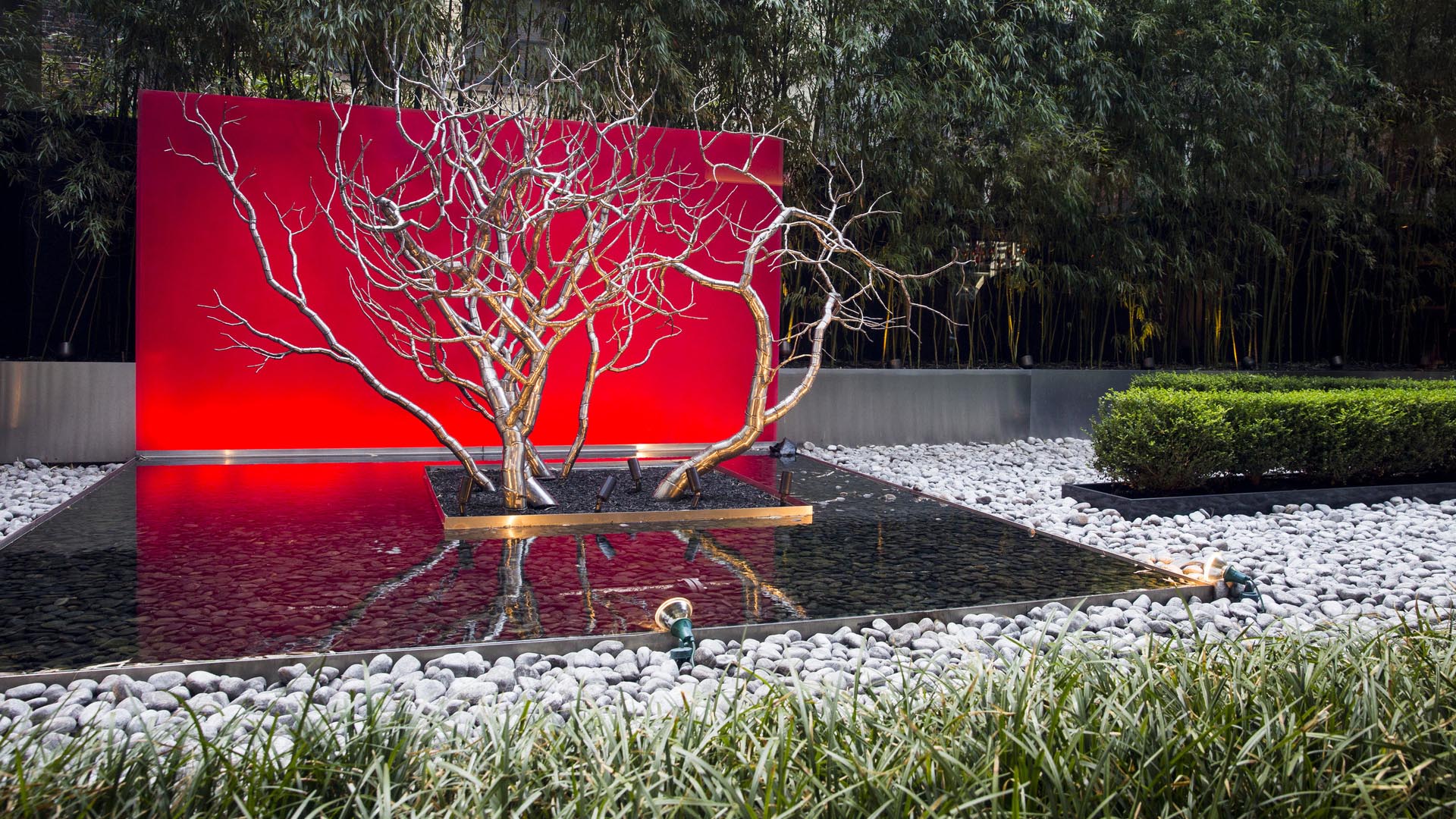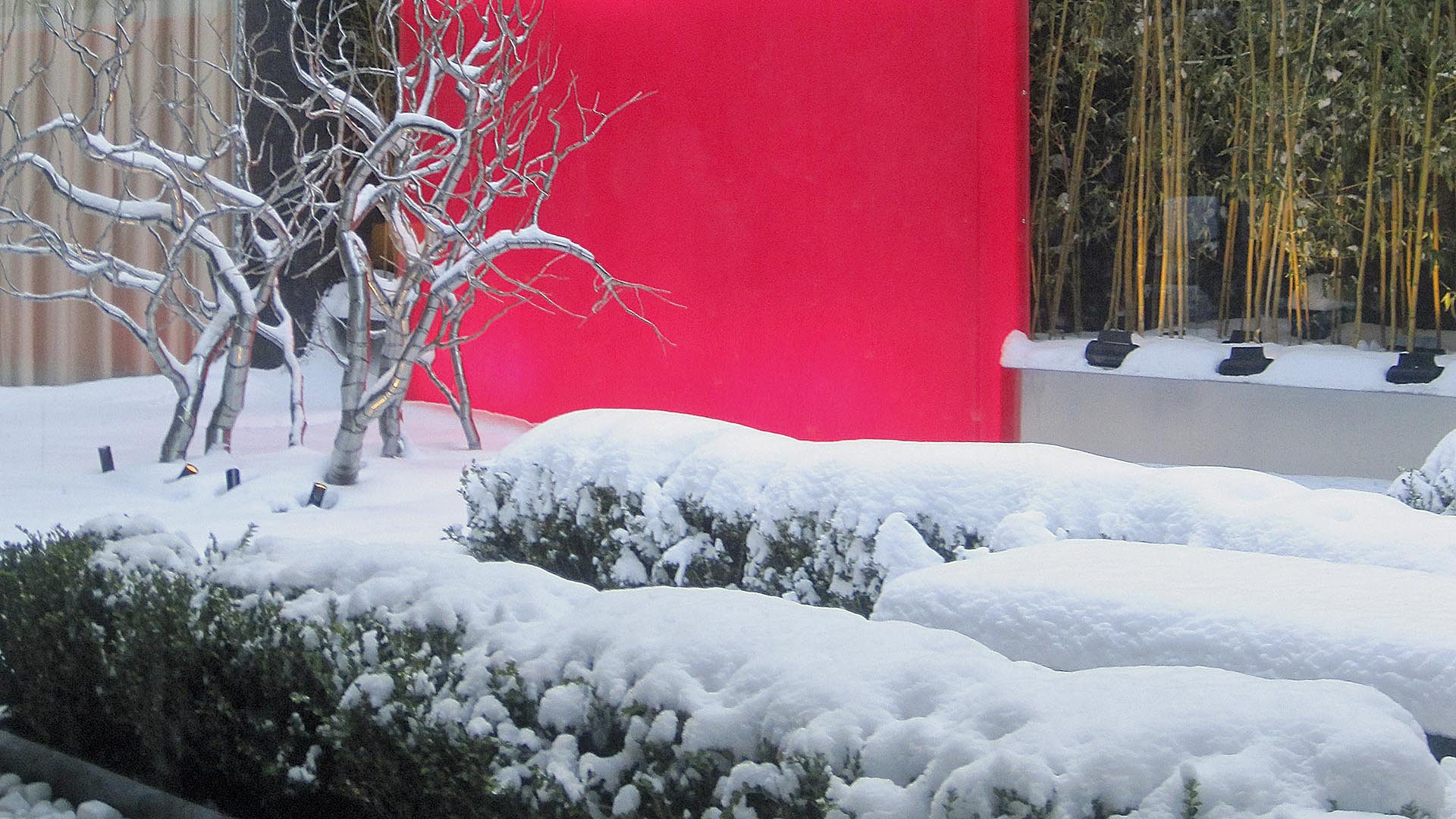Located in the center of the vibrant Times Square district, this new four-star hotel (one of only three in New York City) serves as the base for well-traveled tourists, businessmen and dignitaries from around the world. As a unique product of the hotel’s branding and place-making strategy, the client asked that the courtyard make a memorable first impression on its visitors at check-in and their returns throughout the day. Centrally located at the hotel entrance, the space serves as the lobby’s focal point as well as the backdrop for the two restaurants that flank its sides.
The landscape architect was given full responsibility for the space and conducted market research into the profile of the hotel guests and their expectations, from which the concept of a contemporary Zen-like space evolved; it is one of clean and timeless modernist sensibilities. In line with the designer’s philosophy, the space is designed to offer spiritual and visual refuge and escape from the bustle of the New York City street. The calm is broken only by the provocative sculpture of an aged shrub whose distinctive profile is captured against an illuminated red resin wall. Through careful selection of materials and lighting, the space glows with life throughout the day and night, in dramatic contrast to the darker, somber lobby mood. The fresh garden environment belies its urban constrictions: minimal natural light, access, and structural slabs below.
Despite its challenges and limited scope, the courtyard design has reached for the highest sustainability standards. LED lighting and the recycling of stone and steel materials are but a few examples. In addition, the courtyard has exploited all of the benefits of green roof technology and recycled water for irrigation.
At such a prominent crossroads for world travelers, this small courtyard has risen to its challenge. It has proven once again that the power of design can strongly influence the branding of a place, and has left a large first impression of landscape architecture in the urban hospitality world.
Brentwood Town Centre
The Brentwood Town Centre Development Plan will transform the existing suburban-style shopping mall into a mixed-use, transit-oriented community, reasserting itself as the nucleus of the Brentwood Town Centre area. The site will accommodate some 2,000-4,000 high, medium, and low-rise residential units. Its role as a shopping destination will be expanded into a...
One Uptown
Bringing a singular landscape design expression to a site featuring two buildings designed by different architects, the SWA/Balsley team worked to seamlessly integrate a variety of outdoor spaces to accommodate the mixed-use One Uptown. At the ground level, tree-lined streetscapes and bike lanes lead visitors to a coworking and dining courtyard along Burnet Ro...
Four Seasons Oahu at Ko Olina
The design team’s challenge was to re-envision the existing hotel as a premier luxury destination that employs aspects of local culture and heritage to create a unique sense of place. An existing pool and water features were renovated, two new pools added, and restaurants enhanced. The resulting Four Seasons Hotel redevelopment and new residences by partner To...
Curtis Hixon Park
Curtis Hixon Waterfront Park has been heralded as Tampa’s missing “here” and the crown jewel in the city’s Riverwalk, a bold new urban plan conceived to reactivate the Hillsboro River and downtown Tampa. To ensure that the park takes its place as focal point of this new cultural district, a master plan was prepared from which the park, Riverwalk, and museums a...









