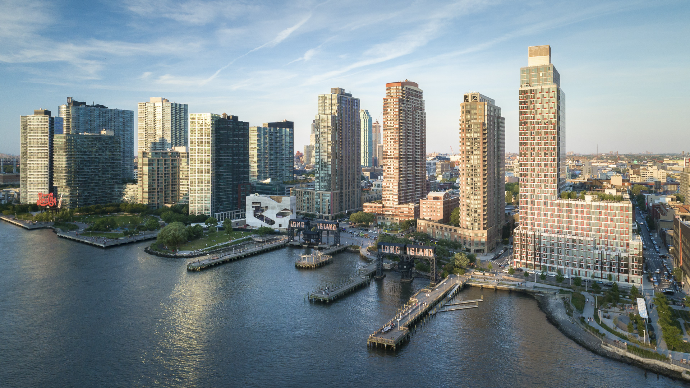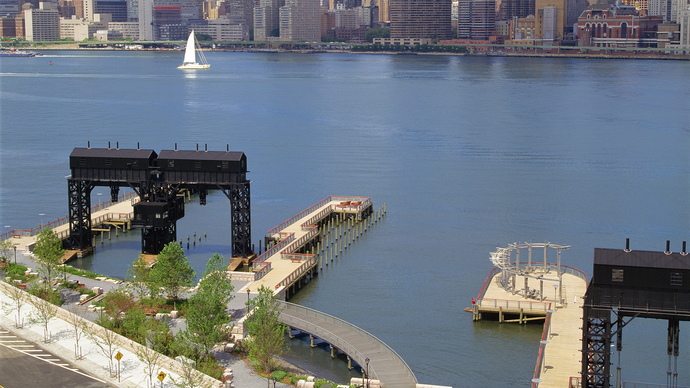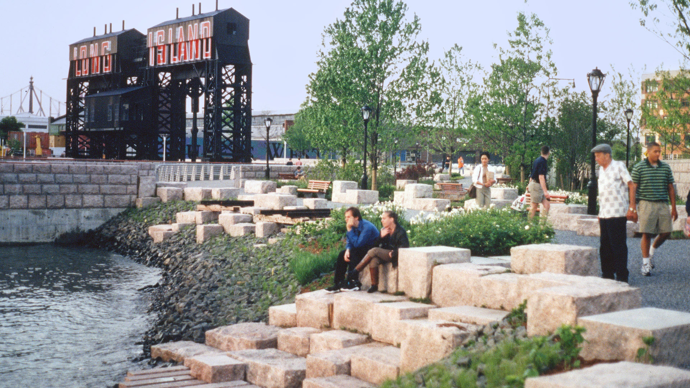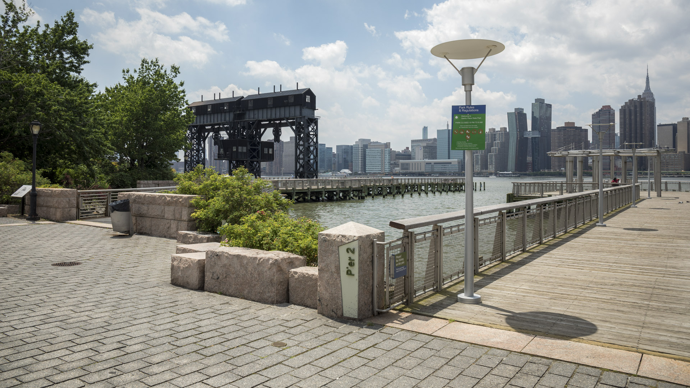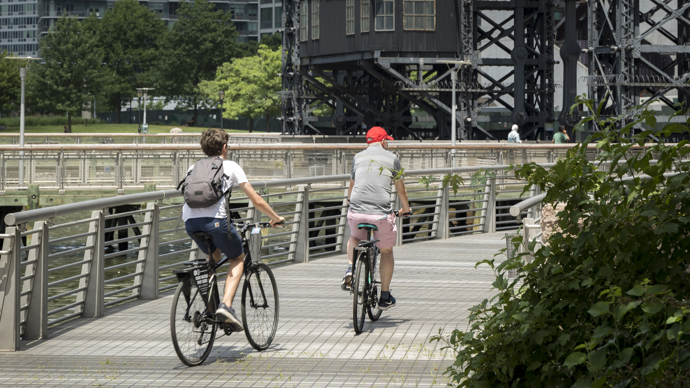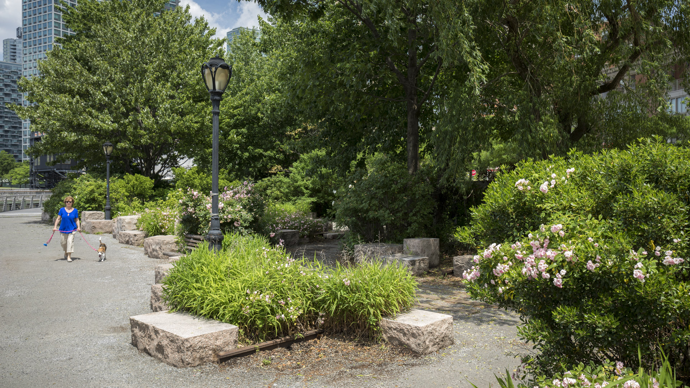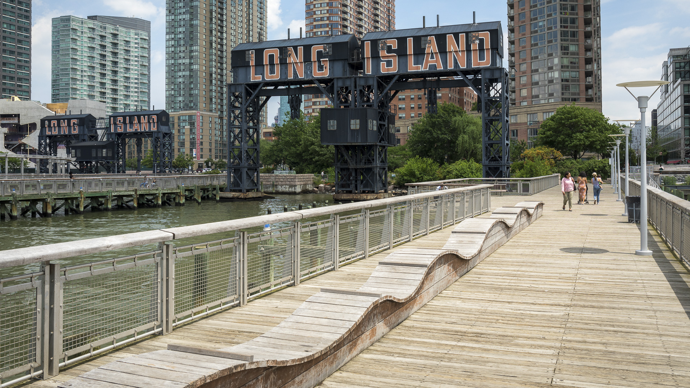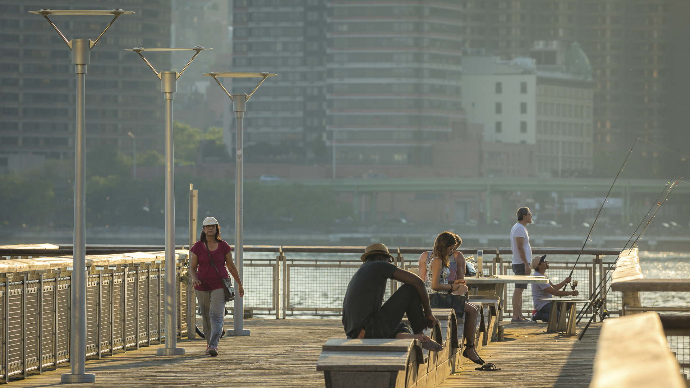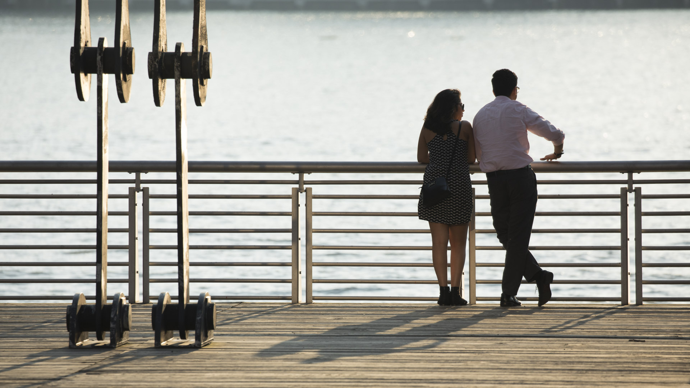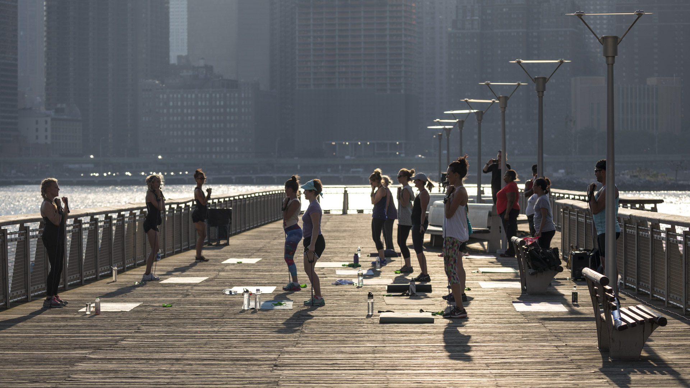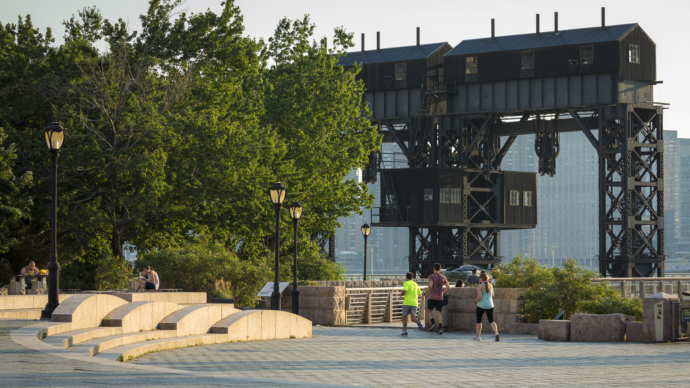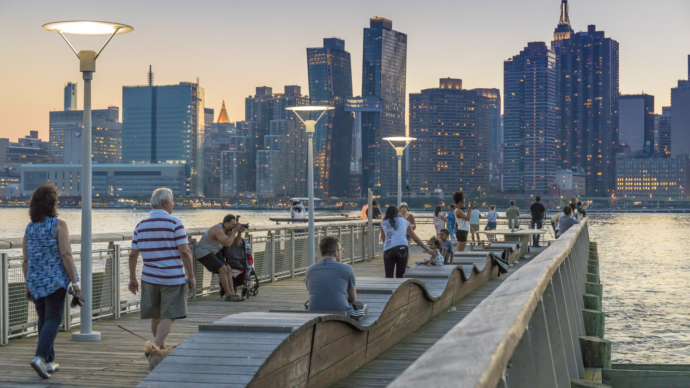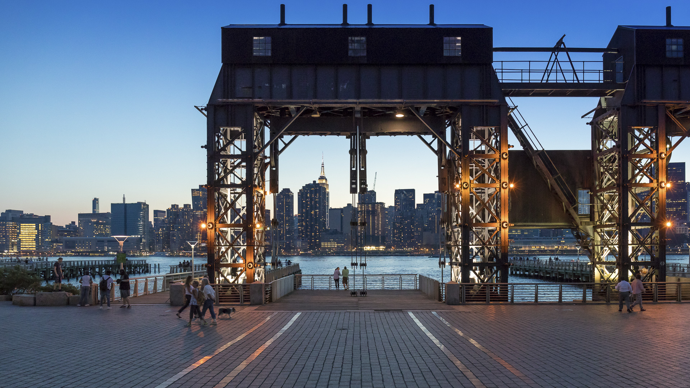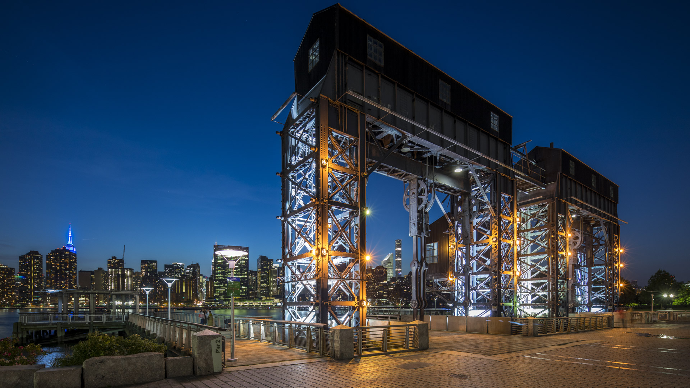DETAILS
Once a working waterfront teeming with barges, tugboats, and rail cars, the Hunter’s Point shoreline of Queens slowly succumbed to the realities of the post-Industrial Age. As the last rail barge headed into the sunset, this spectacular site was left to deteriorate to a point of community shame. As part of the Queens West Parks Master Plan, Thomas Balsley Associates, together with Weintraub di Domenico, envisioned Gantry Plaza State Park as a place that celebrates its past, future, skyline views and the river.
The park is divided into three areas. The Promontory is a great lawn with a natural shoreline edge that takes full advantage of the stunning view of the Manhattan skyline. In North Gantry Plaza, the skyline is framed by restored gantries – gigantic structures that once transferred railcars onto rail barges. Framed by tree-shaded cafes, a fog fountain and game tables, the plaza accommodates 30,000 viewers for the 4th of July fireworks. South Gantry Interpretive Garden is a contemplative space formed by two paths; here, stepping-stone blocks provide the visitor with direct access to the water and look as if they had been abandoned only yesterday. Peninsula Park offers a great lawn promontory with a natural shoreline edge. It is enhanced with willow trees and natural grasses and encourages a wide variety of passive activities, foremost of which is enjoying the stunning view of the Manhattan skyline.
This extraordinary site was blessed with a diverse shoreline and an intact light industrial/blue collar residential neighborhood whose diversity inspired its design. This place serves much broader social purposes by healing a once-divided community and instilling in it a strong sense of neighborhood spirit and pride. That an alliance called Friends of Gantry Plaza State Park was formed by original residents to protect the park is a testament to the power of this place.
SIPG Harbor City Parks
This new riverfront development is located on the Yangtze River in the Baoshan District of Shanghai. This area boasts some of the highest shipping activity in the world. However, in recent years this single-function industrial zone has given way, allowing for waterfront parks to develop. Within this historically layered water front the Baoshan Park and Open Sp...
Westshore Park
Complementing the Inner Harbor’s world-famous promenade, Westshore Park has come to be known as the city’s living room on the harbor. The park is strategically located on the innermost shore of the harbor and sandwiched between the new Baltimore Visitor Center and the Maryland Science Center. Having rediscovered its maritime heritage and opened it to the world...
Curtis Hixon Park
Curtis Hixon Waterfront Park has been heralded as Tampa’s missing “here” and the crown jewel in the city’s Riverwalk, a bold new urban plan conceived to reactivate the Hillsboro River and downtown Tampa. To ensure that the park takes its place as focal point of this new cultural district, a master plan was prepared from which the park, Riverwalk, and museums a...
51 Astor Place
At the locus of two famous NYC neighborhoods, East Village and Greenwich Village, this new corner plaza takes full advantage of the vibrant urban life generated by nearby NYU and historic Cooper Union across the street. With a strong architectural alignment of banquette seating, this plaza benefits from its urban context by carefully staging the cherished NYC ...

