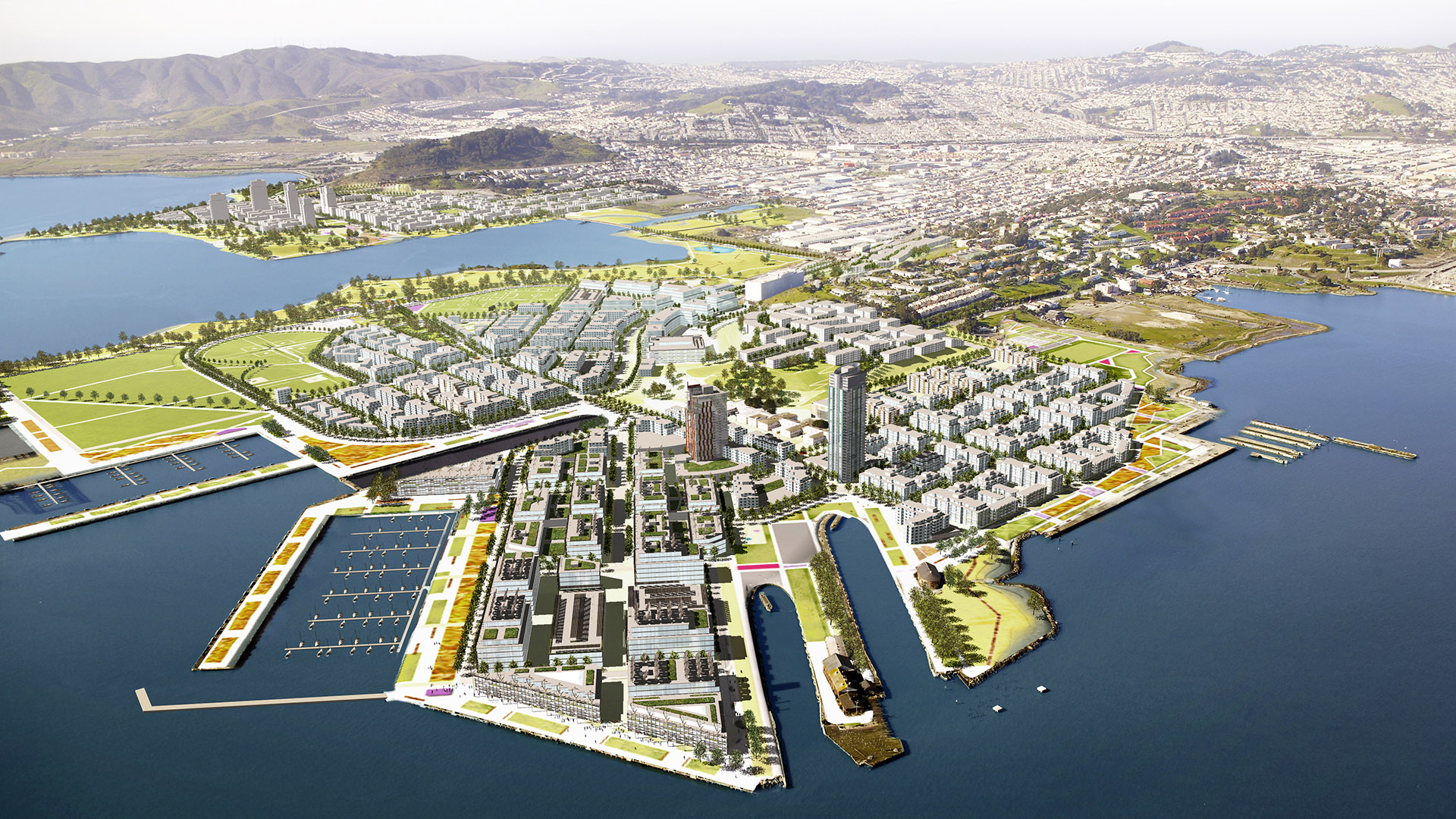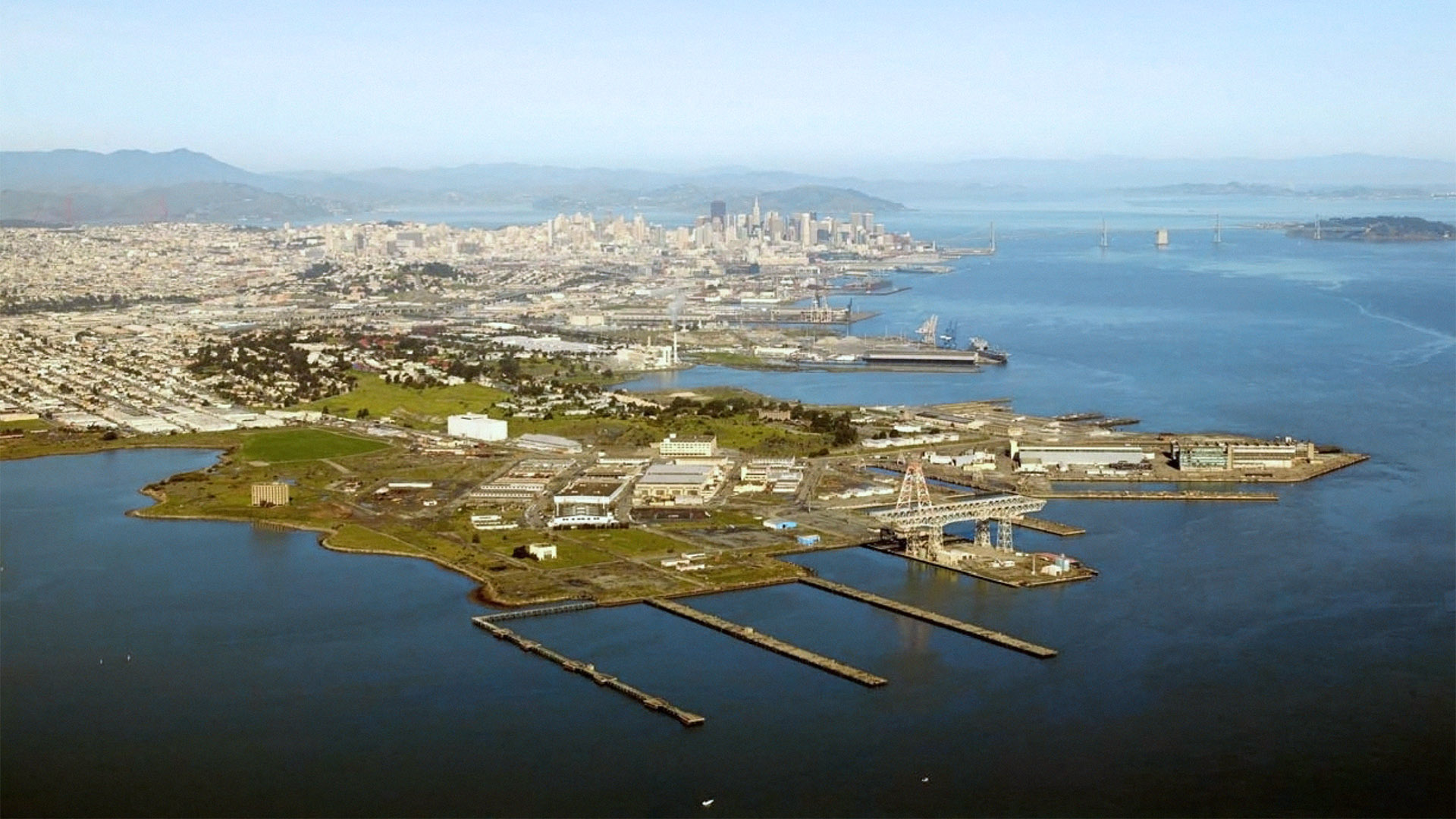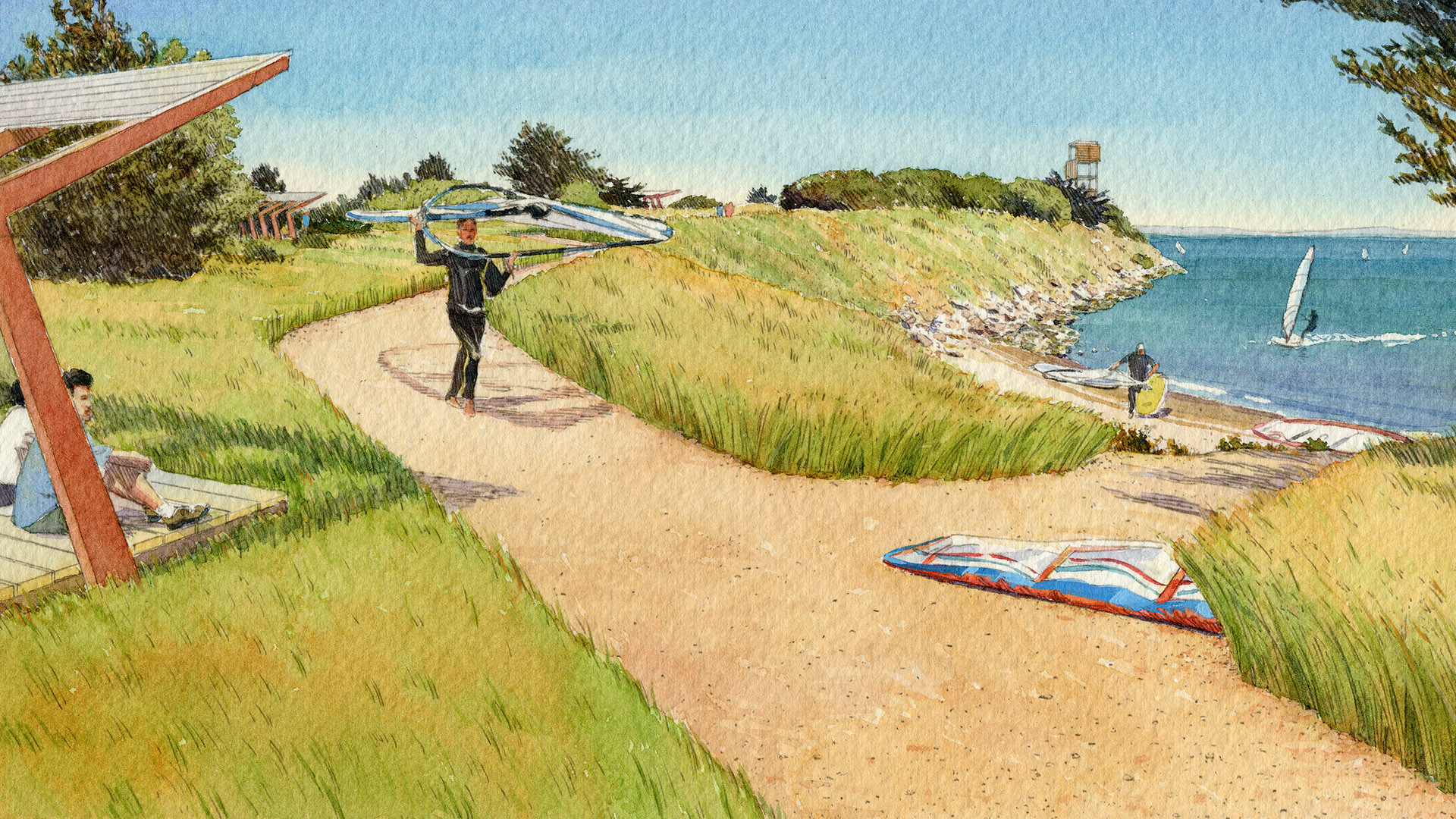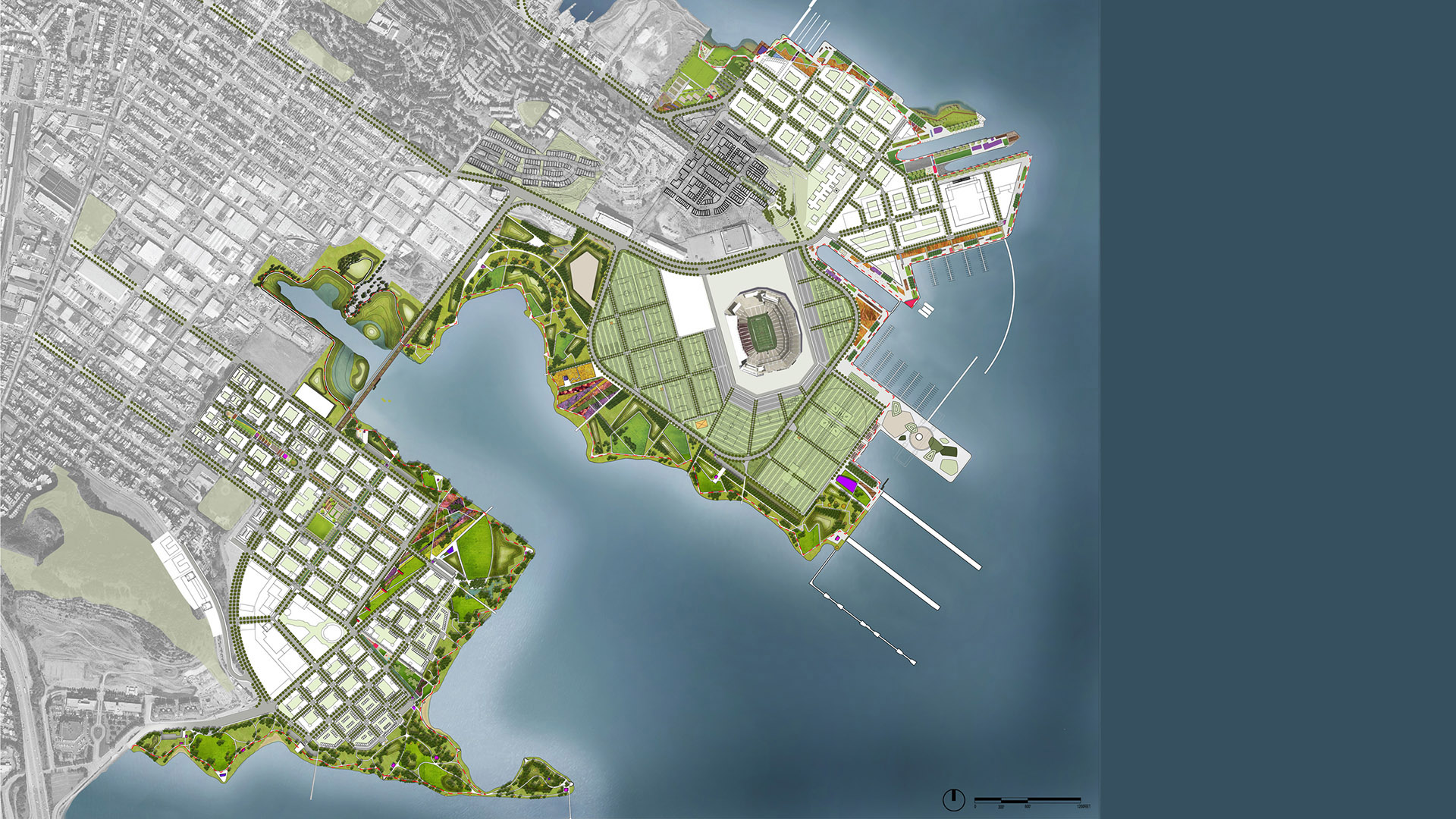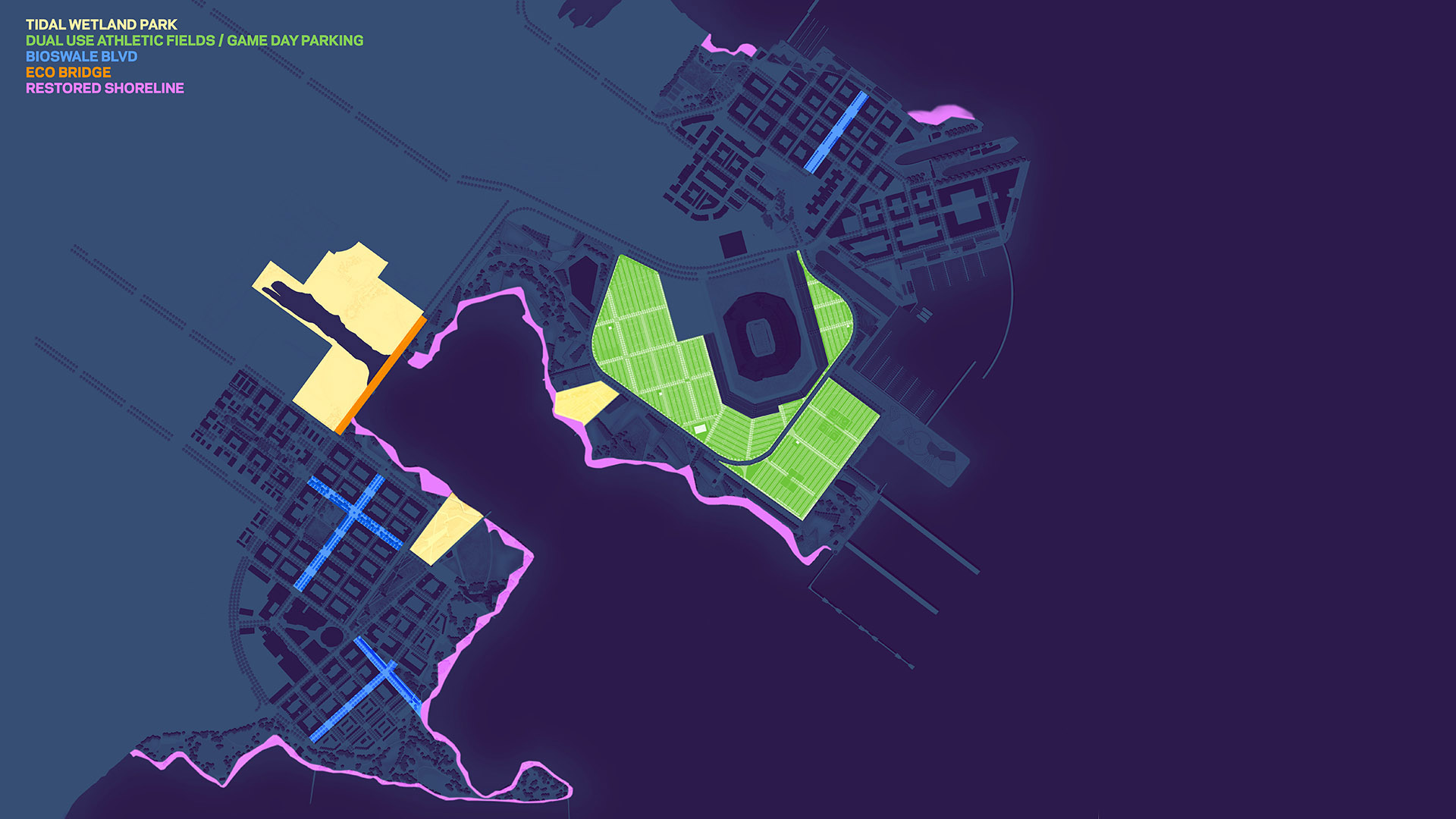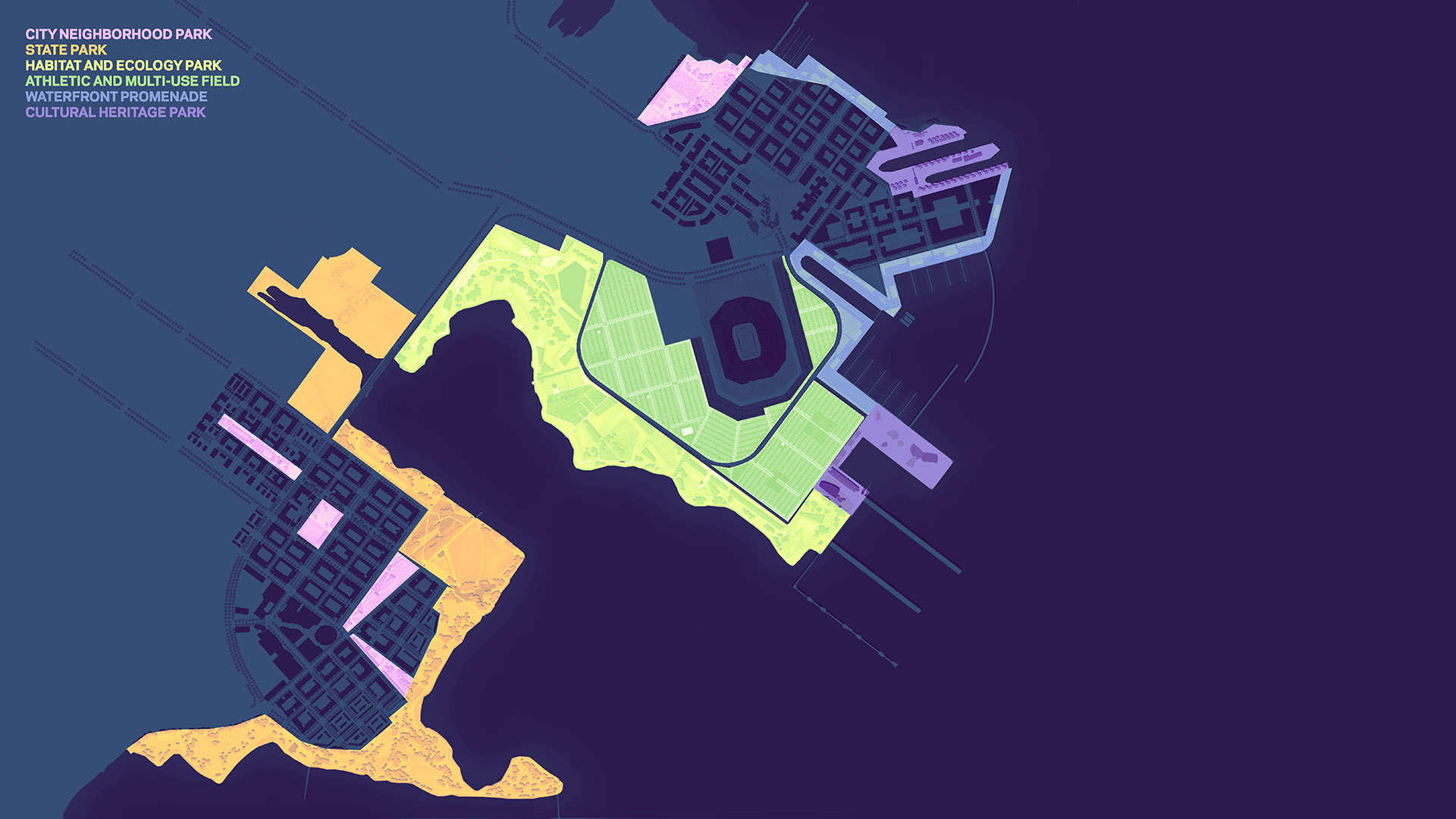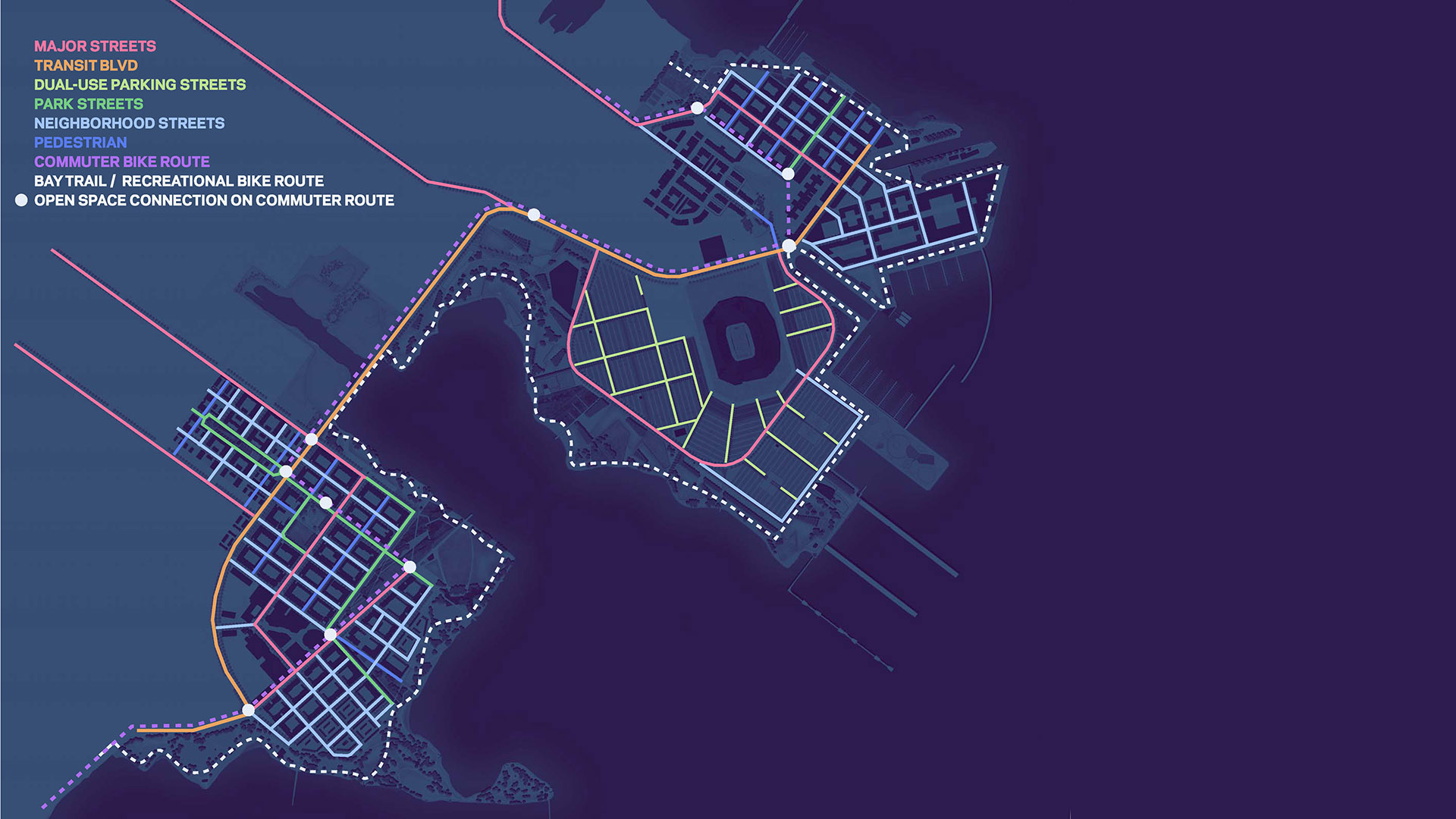Perched on the edge of San Francisco Bay, the Hunters Point Shipyard was an important naval manufacturing center for the WWI and WWII war efforts. Now abandoned, the shipyard, along with Candlestick Point, will be combined into a new mixed use residential, retail and light industry development — the largest in San Francisco since WWII. Thomas Balsley Associates collaborated with urban planners IBI Group in developing an innovative urban plan whose parks and open spaces exploit the site’s extraordinarily diverse waterfront and views as well as its rich maritime heritage.
The plan combines the proposed Forty-Niners football stadium within the new mixed-use community with a sustainable system of smart streets, bikeways and diverse parks, including California’s first urban state park, redesigned to function as the front lawn to San Francisco’s Bayview and Hunters Point Community.
A lively network of neighborhood parks, plazas, linear boulevard parks, roof deck recreation areas, and a continuous waterfront park trail and bikeway system will knit the spaces together and connect the upland community to its new shipyard neighbors and the extraordinary bay environment. The state park’s grassland and natural shoreline has been retooled into a landscape of the highest standards of environmental and social sustainability. The open space system of this new community has helped define its urban form and character as well as the quality of life and natural systems that we have come to expect of our built environment.
Downtown Flushing Framework
The development framework for Downtown Flushing seizes on the unique and significant attributes of the area and connects them into a cohesive whole, implementing improvements to the public realm and incentivizing high-quality private development. The framework builds upon the rich history and cultural diversity of Downtown Flushing; the study area currently e...
Next C
Next C Water City is a new, fully self-contained sustainable city planned for 500,000 residents. Water was central to the Next C planning concept, supplied by two adjacent rivers and monsoon rains. The city is a system of wetlands, rivers, lakes, and canals, cleansing the water from up-river communities and managing floods during the monsoon season. Working wi...
East Riverfront Visions Plan
What is now three miles of underutilized and neglected waterfront property is envisioned as a vibrant new mixed-use community, with a dramatic ribbon of riverfront parks and walkways that are intertwined with small neighborhoods and upland connections. A new open space system was conceived and given form as a critical component of the vision plan in which Tho...
Dubai Opera District
The new Opera District celebrates the adjacent spectacle of the world’s tallest building, while embracing the rhythm of everyday life. For three distinct mixed-use areas within the nearly 100,000-square-meter District anchored by the namesake opera house, SWA’s layered landscape architecture provides visual and experiential coherence using the concept of a mus...

