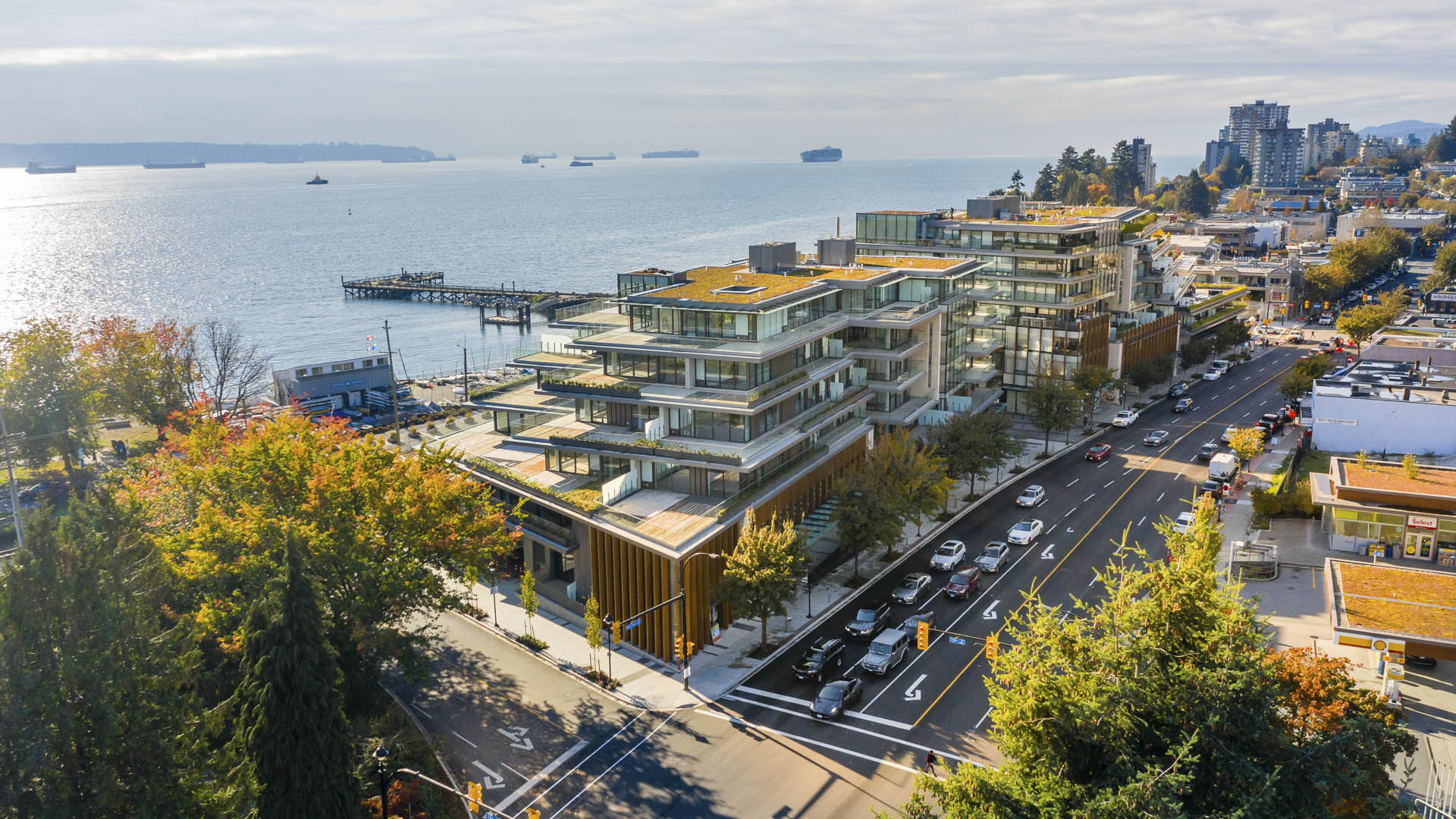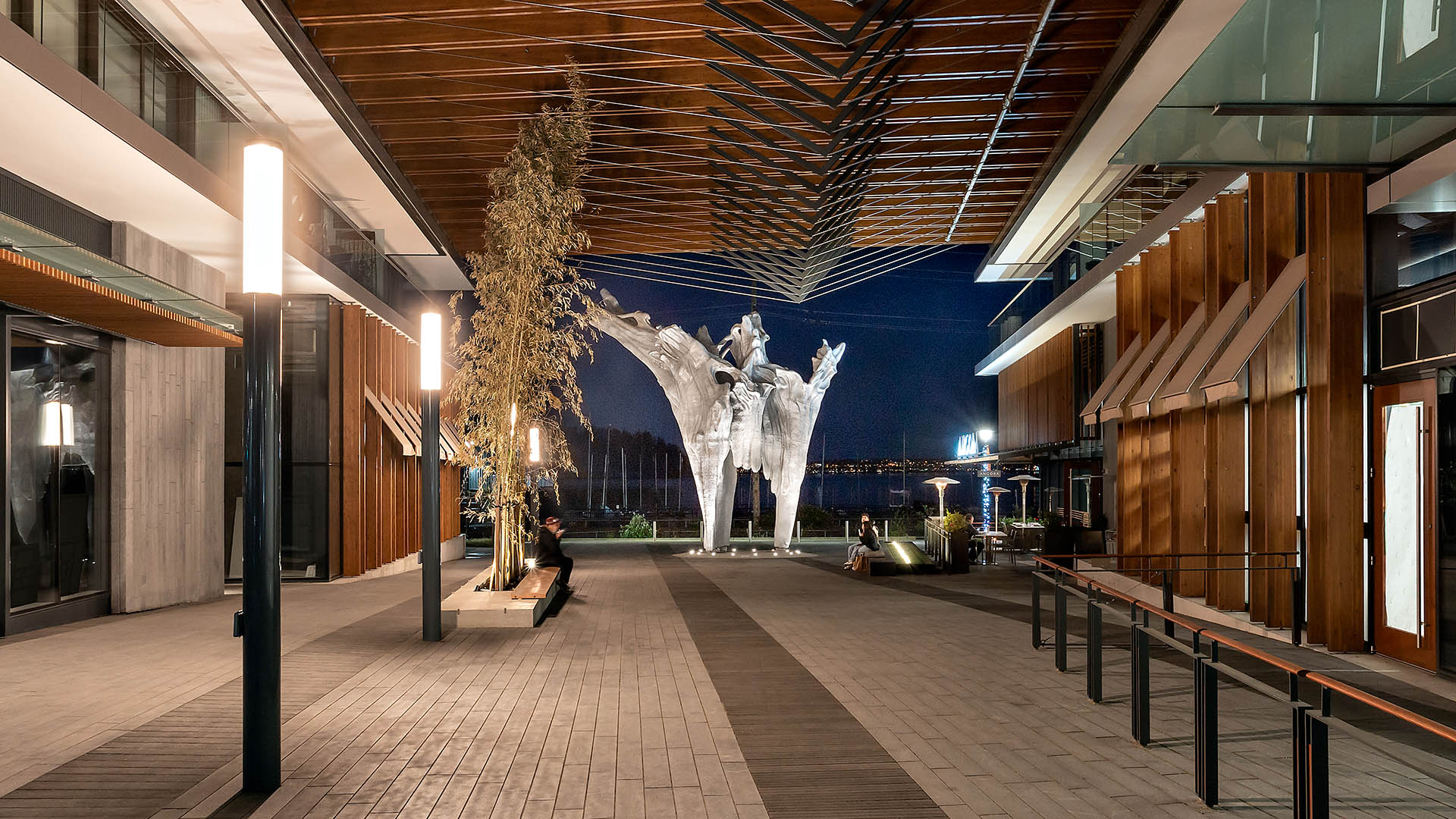Landscape improvements for this new mixed-use development integrate and enhance the streetscape improvement measures the city of West Vancouver is currently implementing, providing a vibrant and pedestrian friendly landscape along the entire perimeter of the site. The landscape design for the 1300 Block, Marine Drive South at Ambleside Village Centre contributes to the City’s goals for revitalization by creating a strong public streetscape, flexible spaces for community activities, and locations for plazas, cafés, art installations, and a healthy and vibrant civic realm. The project makes use of the material palette and other design standards set forth by the City, with modifications to provide upgrades of paving and other features, establishing a compelling design and strong place-making for public and private realms. Maple trees unify the street edge and provide continuity with the existing tree canopies along Marine Drive. Along the street edges and through the Galleria plaza, colored concrete bands add interest and variety to the ground plane, extending across Bellevue Avenue, which may be closed off to provide temporary plaza space for community events.
Sculptures and art installations emphasize the public, pedestrian-friendly character of the neighborhood, provide focal points for pedestrian and vehicular traffic along Marine Drive and function as thresholds to the 14th street and the Bellevue plazas. Art installations at the north and south corners highlight the gateways to the project, while special paving, trees in grates, lighting, and movable seating increases the appeal and livable character. Sustainable elements throughout the project include the use of permeable paving and a series of linear landscape panels that serve as rain gardens.
The project was honored with a ULI Americas Award for Excellence in 2021
Samsung Headquarters
The new headquarters for Samsung SSI, in San Jose, is a bold vision for a campus and a workplace that highlights interaction. The buildings encourage communication and interaction, leading to a synergistic working environment designed to further transform Samsung into a regional leader in Silicon Valley. To harmonize with the architectural expression, we creat...
Stanford Toyon Hall
Toyon Hall, a significant historic building originally designed by Bakewell and Brown Architects in 1922, is a three-story structure centered around a magnificent formal courtyard with arcades and arches. The purpose of the project was to preserve, maintain and enhance the building and site. Our scope of work included evaluation of existing site conditions and...
Larchmont Yacht Club
Larchmont Yacht Club is the second-oldest yacht club in the United States. Conceived in 1880 on the cleft rocks of Larchmont Manor, the club has grown to a membership in excess of 600, with a continued mission to instill and enhance an interest in yachting and the spirit of sportsmanship in members and their families. Set within a mature forest of deciduous tr...
Fuzhou Vanke City
Central Lake Forms Spine for Recreational Living
The Yongtai residential project, located inside the Red Cliff Scenic Area, borders the Dazhang River and consists of a 45-hectare watershed area surrounded by 12 small hills. It is part of an overall development that features a boutique hotel, a shopping street, clubhouses, residential high-rises, townhou...









