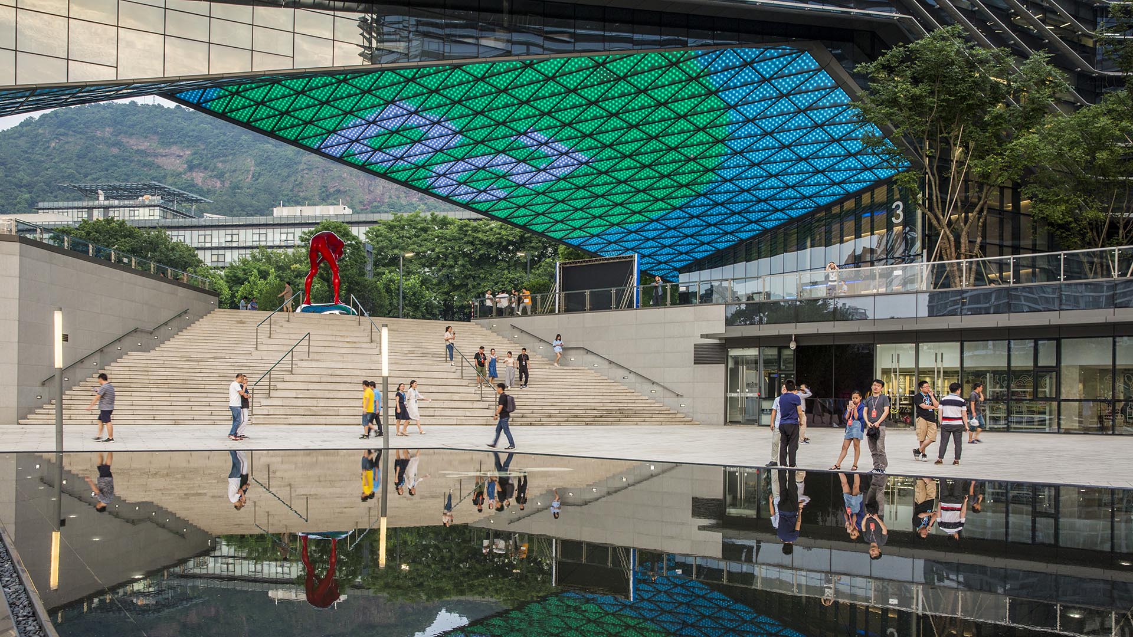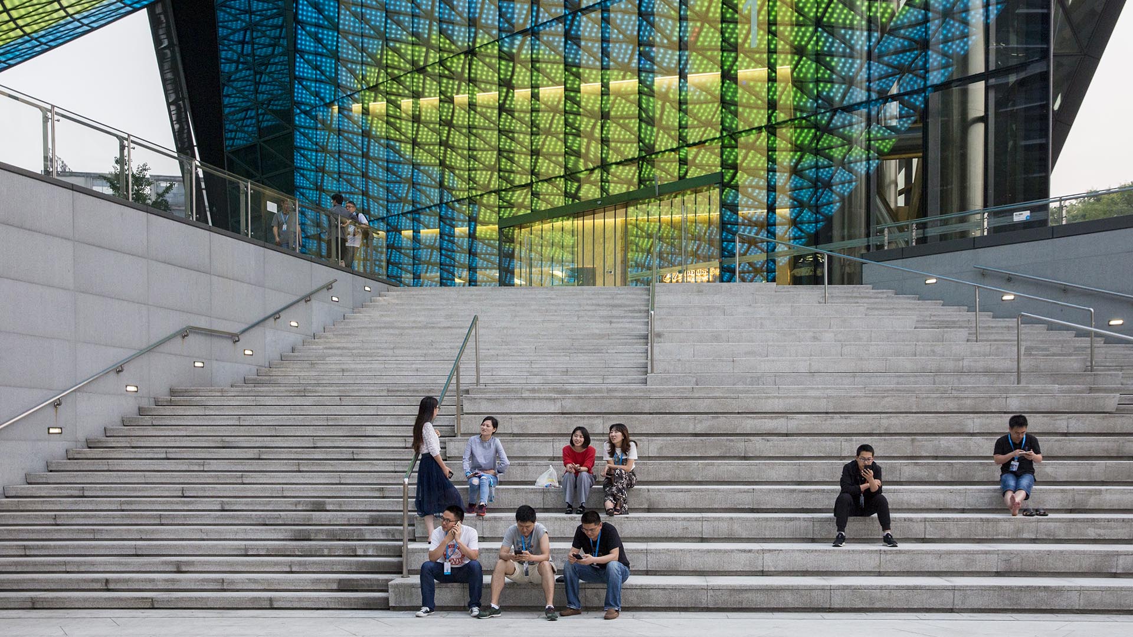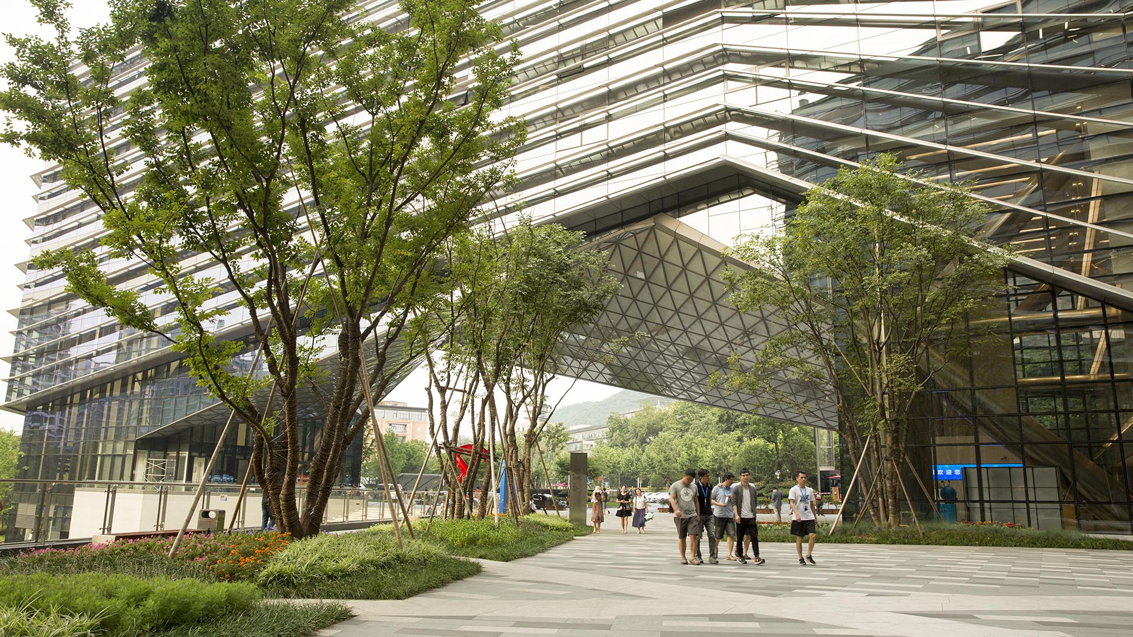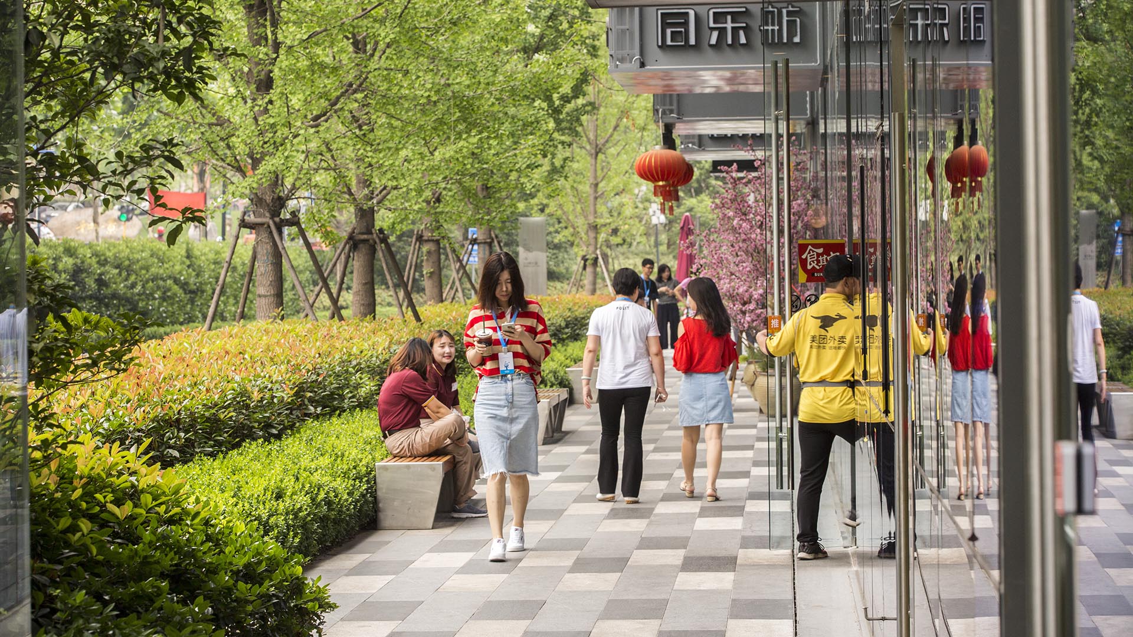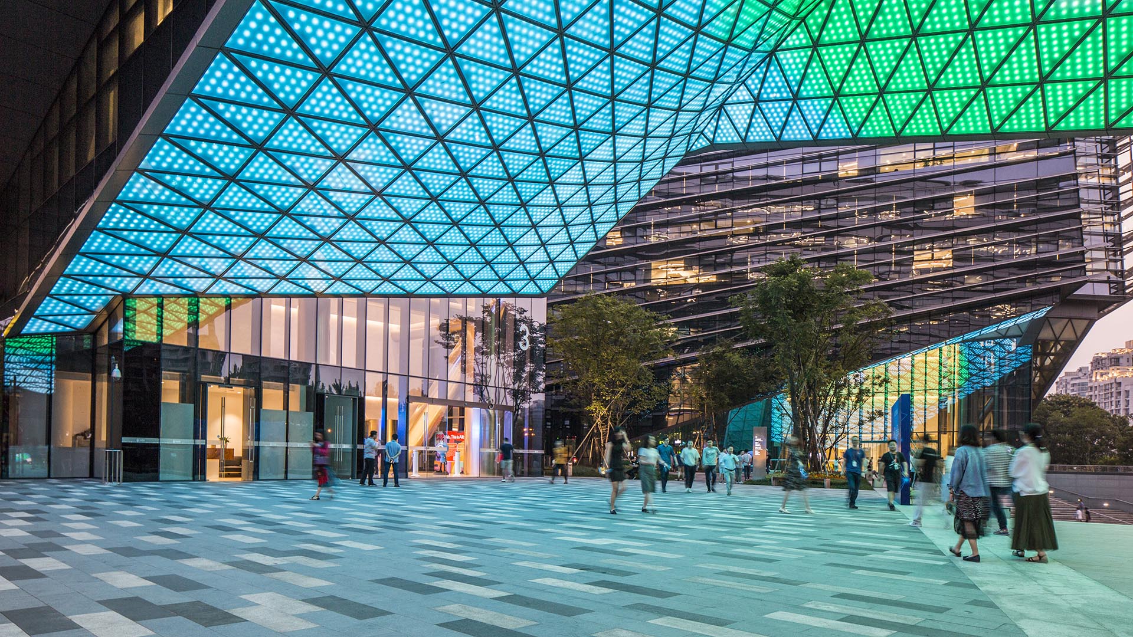The new the Hangzhou Alipay Headquarters is located between the Xi Xi wetlands and downtown Hangzhou, a city renowned for its rich culture and beautiful landscapes. Hills and small mountains surround the headquarters building in three directions, and in the fourth lies downtown Hangzhou. Three landscape “movements” derived from openings in the building direct people to the central open space area, where they converge. Using traditional Chinese garden principles, plants on the site are arranged according to landforms, with locally sourced stone pavers giving way to soft planting areas with an emphasis on central gateways. Both active and passive water features enliven the site, creating opportunities for interaction or tranquil enjoyment of the mountain views. Whether viewed from outside the building or experienced within it, the landscape integrates the richness of its natural surroundings into its open spaces.
Work by SWA/Balsley Principal Gerdo Aquino on behalf of SWA
Lanchi Aqua Garden Hotel
Thomas Balsley Associates was invited to design one of six hotel villa sites near the ancient city of Xi’an. Collaborating with Joel Sanders Architect, the design draws inspiration from the lifestyle and design principles of traditional Chinese gardens. Like these ancient private retreats, this hotel site is also organized around a series of landscaped courtya...
Marinaside Crescent
SWA provided urban design and overall conceptual landscape architectural design for this mixed-use project including condominium buildings with shops, restaurants and storefronts at street level, a waterfront promenade, a marina, parks and inner building courtyards, and pedestrian-oriented pathways linking the Marinaside Crescent Road and surrounding streets. ...
Pacific Design Center
Once surrounded by barren plazas and impenetrable landscapes, the Pacific Design Center’s environment and image have been dramatically transformed by a complete redesign that includes parks, plazas, water features, cafes, lighting, and graphics. A two-acre open space area along San Vicente Boulevard has been transformed into a public park and gathering space,...
Giant Interactive Headquarters
We collaborated with Morphosis Architects on a new ecological park and living laboratory for Giant Interactive Headquarters, a 45-acre corporate campus in Shanghai, China. The design concept blurs the distinction between the ground plane and the structure, weaving water and wetland habitats together with the folded green roof of the main building design. The s...




