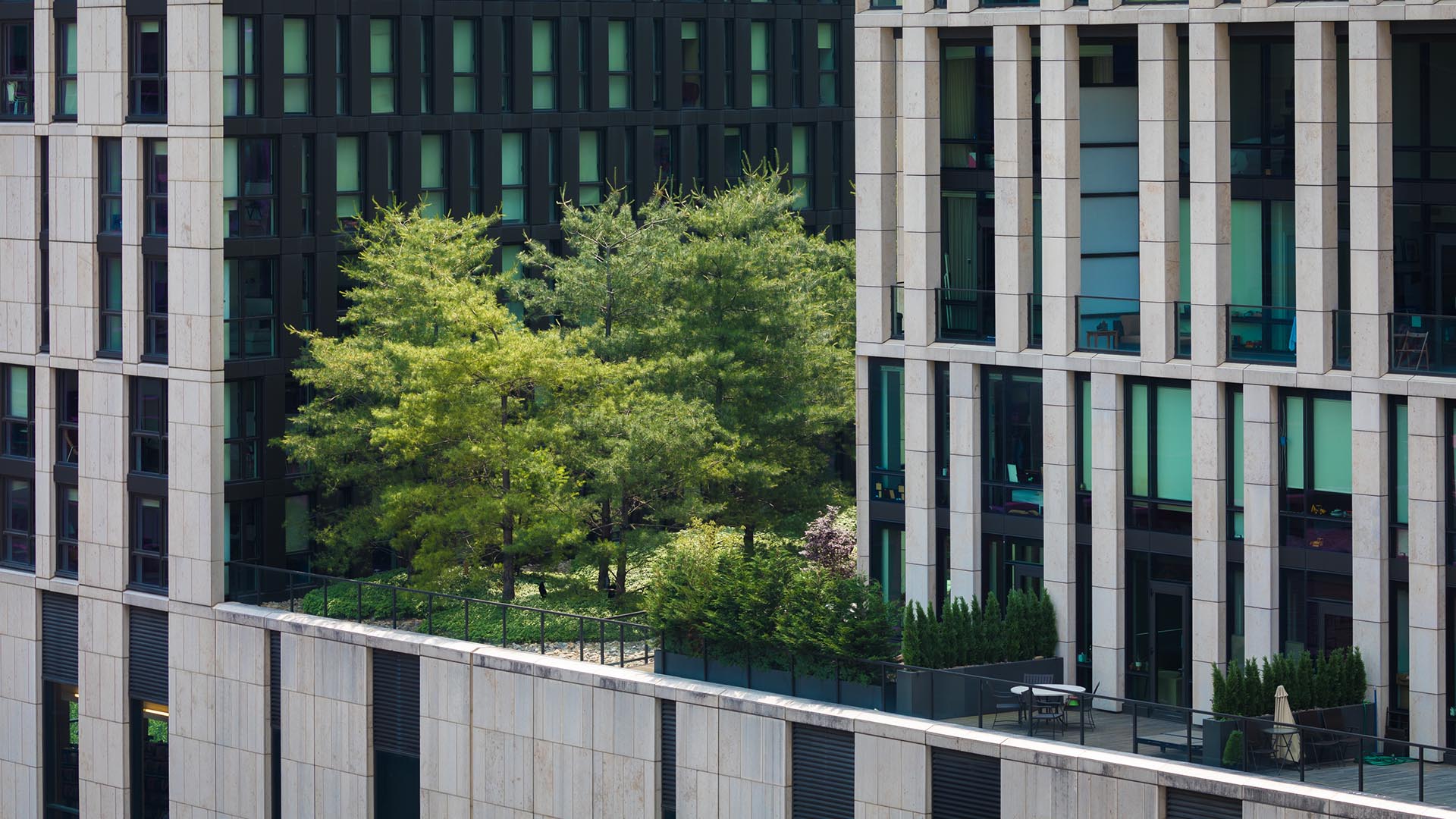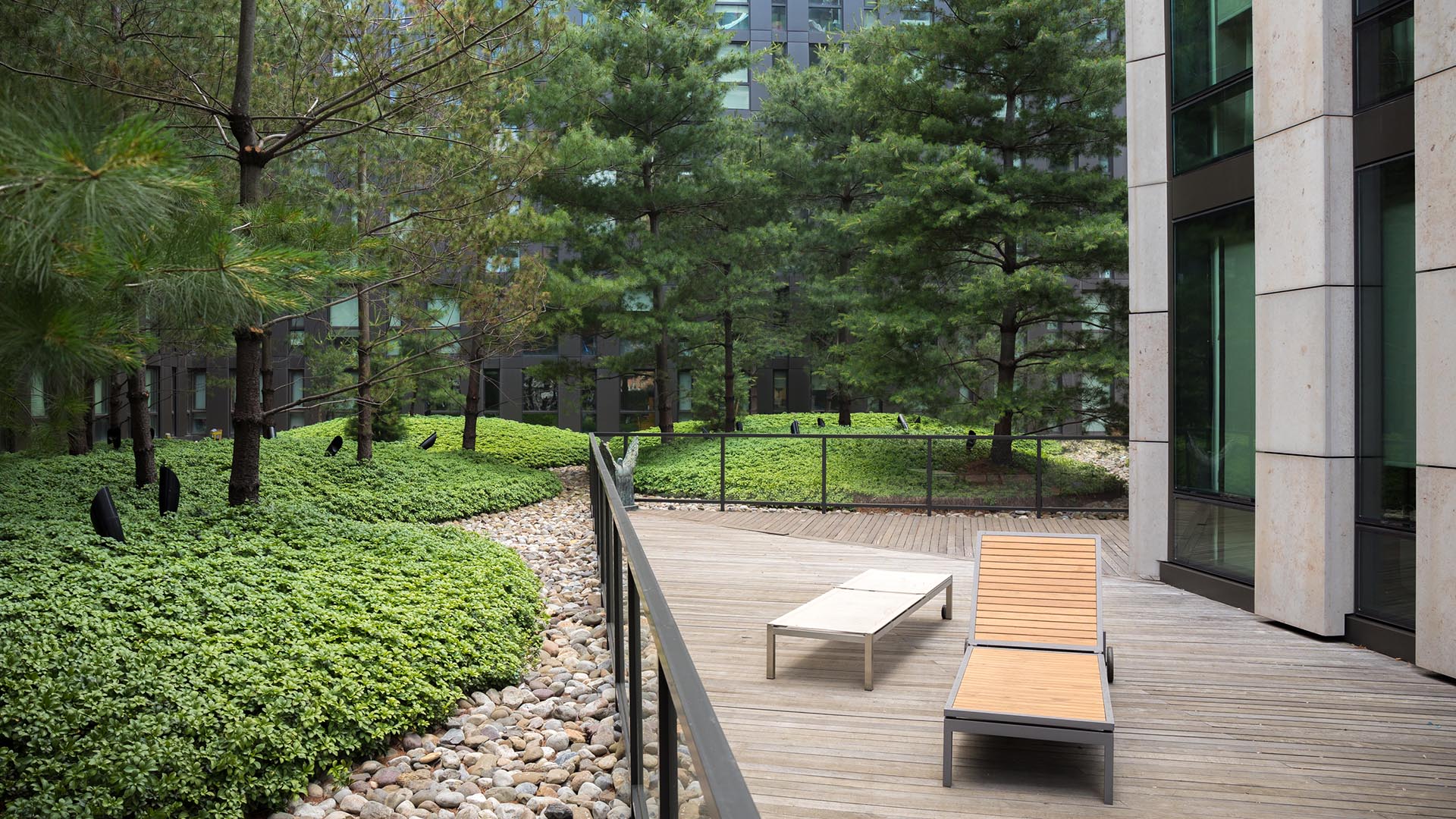Perched atop a two-story structure, towered over by a connecting residential high rise and surrounded by studio apartments, this unique urban pine forest stands in a bed of low-hanging fog and reaches to the clear skies above. One hundred and one white pines, planted in a loose formation of elliptical mounds, seem cast adrift in a sea of washed river stone. Dwarf mugo pines cover each mound like a carpet with raised Corten steel edges mediating the pine and gravel dialogue. This minimalist mono-culture of a landscape is a poetic distillation—both sample and symbol—of the peace and repose to be found in the great pine forests of the world. Whether standing in the middle of it, or simply viewing it from afar, residents can enjoy the year-round display of lush greenery; wooded decks outside the residents’ lounge at the forest floor offer a closer view of the varied topography, as well as fresh mugo pine scent from the forest’s understory.
Ambleside Mixed-Use Development
Landscape improvements for this new mixed-use development integrate and enhance the streetscape improvement measures the city of West Vancouver is currently implementing, providing a vibrant and pedestrian friendly landscape along the entire perimeter of the site. The landscape design for the 1300 Block, Marine Drive South at Ambleside Village Centre contribut...
One Uptown
Bringing a singular landscape design expression to a site featuring two buildings designed by different architects, the SWA/Balsley team worked to seamlessly integrate a variety of outdoor spaces to accommodate the mixed-use One Uptown. At the ground level, tree-lined streetscapes and bike lanes lead visitors to a coworking and dining courtyard along Burnet Ro...
Martha Stewart Summer Residence
When first approached, the property looked as if very little had changed in eighty years. Everything about it reflected an interest in summer breezes and beaches rather than labor-intensive gardening. In dramatic contrast, the new owner’s primary interest was in entertaining within a landscaped environment.
The final plan reconciles competing space requ...
Fuzhou Vanke City
Central Lake Forms Spine for Recreational Living
The Yongtai residential project, located inside the Red Cliff Scenic Area, borders the Dazhang River and consists of a 45-hectare watershed area surrounded by 12 small hills. It is part of an overall development that features a boutique hotel, a shopping street, clubhouses, residential high-rises, townhou...







