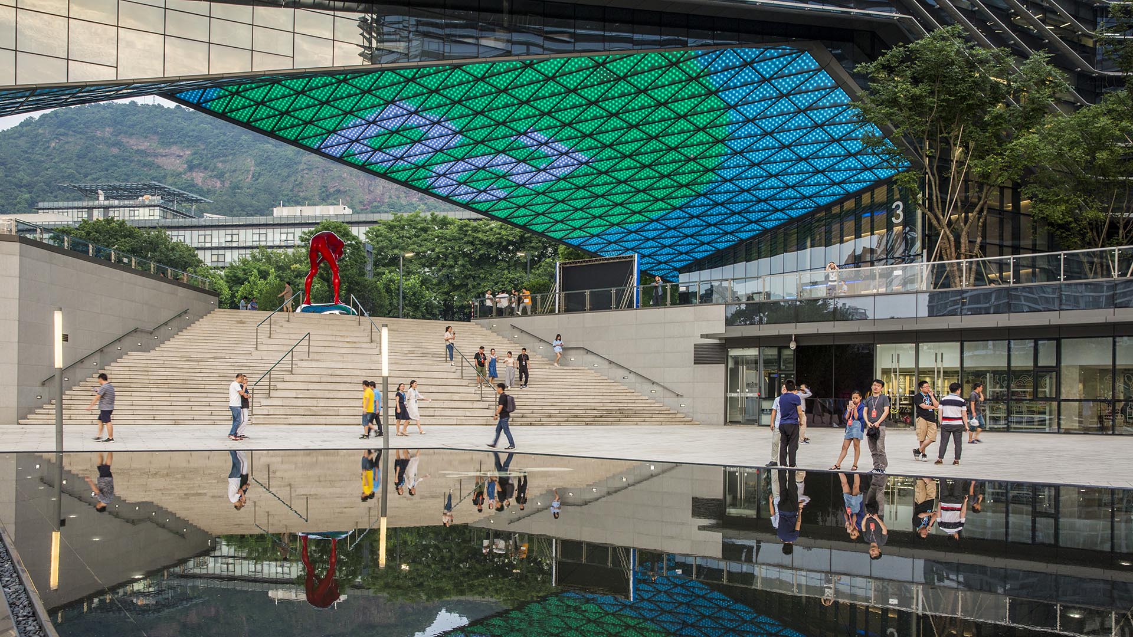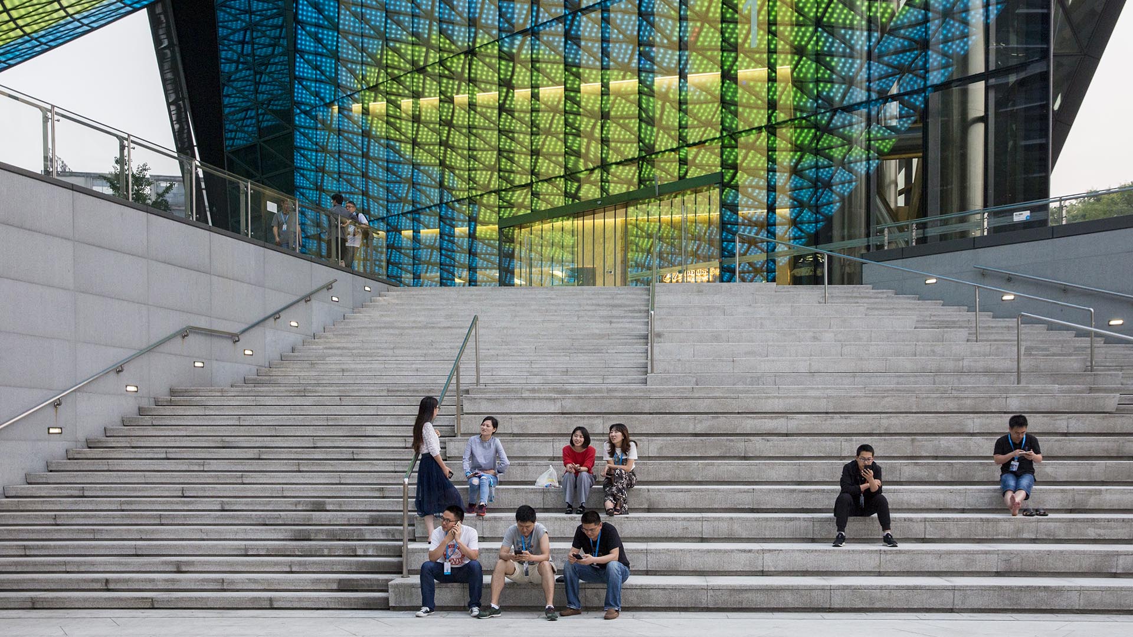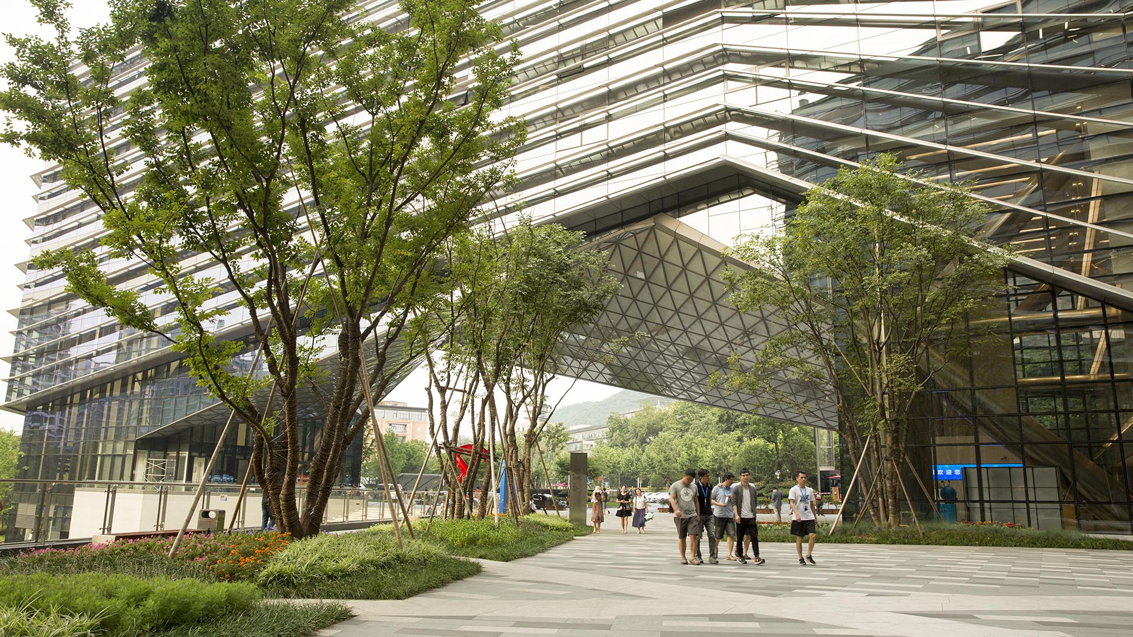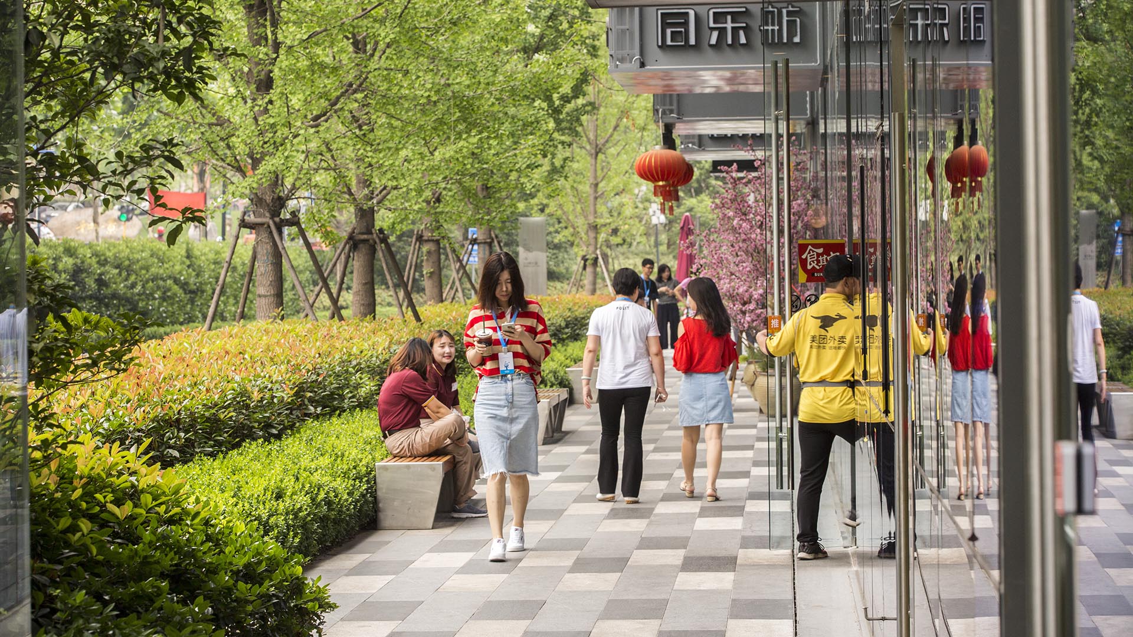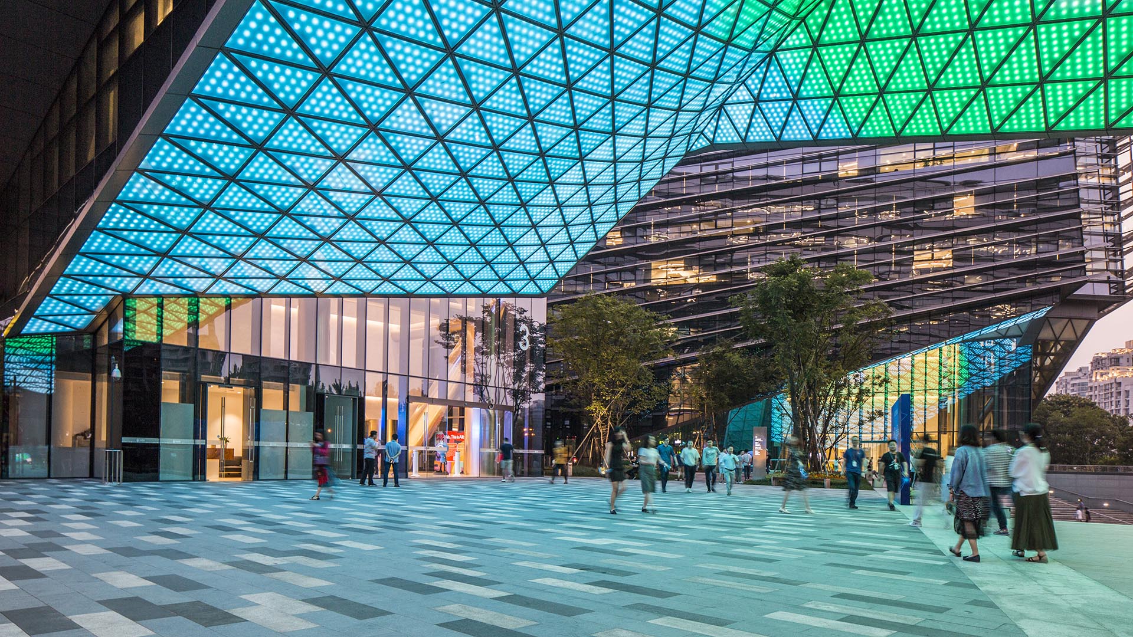The new the Hangzhou Alipay Headquarters is located between the Xi Xi wetlands and downtown Hangzhou, a city renowned for its rich culture and beautiful landscapes. Hills and small mountains surround the headquarters building in three directions, and in the fourth lies downtown Hangzhou. Three landscape “movements” derived from openings in the building direct people to the central open space area, where they converge. Using traditional Chinese garden principles, plants on the site are arranged according to landforms, with locally sourced stone pavers giving way to soft planting areas with an emphasis on central gateways. Both active and passive water features enliven the site, creating opportunities for interaction or tranquil enjoyment of the mountain views. Whether viewed from outside the building or experienced within it, the landscape integrates the richness of its natural surroundings into its open spaces.
Work by SWA/Balsley Principal Gerdo Aquino on behalf of SWA
Suzhou Center
The Suzhou Center is a landmark urban space within the Suzhou Central Business District that embodies the spirit of the city of Suzhou as a gateway for intersecting old and new cultural and historic heritage. The successful combination of high density development and ecological conservation will allow for Suzhou to transition to a garden city where the state-o...
Busan Lotte Tower
Busan Lotte World is an extraordinary mixed-use destination for residential, office, hotel, shopping, entertainment, and tourism and includes one of the tallest buildings in the world at 107 stories. The SOM designed tower is composed of four buildings that connect to each other internally via a covered arcade.
The landscape strikes a dramatic pose in t...
Pertamina Energy Tower
The site for the Pertamina Energy Tower is located in downtown Jakarta, Indonesia. The proposed landscape design draws inspiration from the Indonesian archipelago and the national motto of “Unity in Diversity.” The language of design will seek to blend a lush native plant palette with a refined contemporary sensibility.
Entry at the Northwest corner of ...
Brentwood Town Centre
Following SWA’s development of a 2013 master plan for a new town center adjacent to the existing Brentwood Shopping Mall, the firm was enlisted to design the project’s public realm and expand its role as an integrated, sustainable, urban community. With key connectivity to main vehicular arteries and a high-speed train line, the new development functions as a ...




