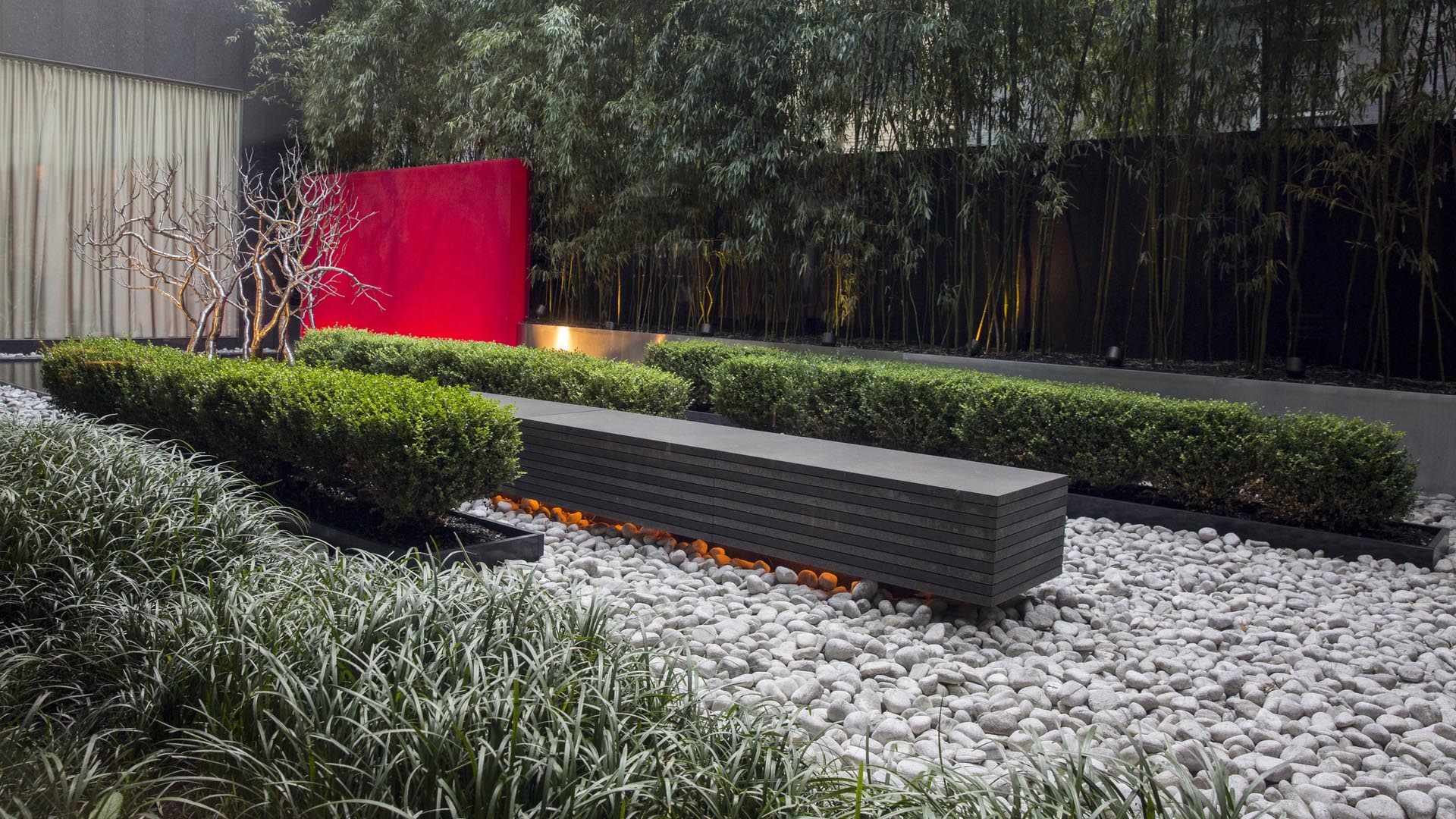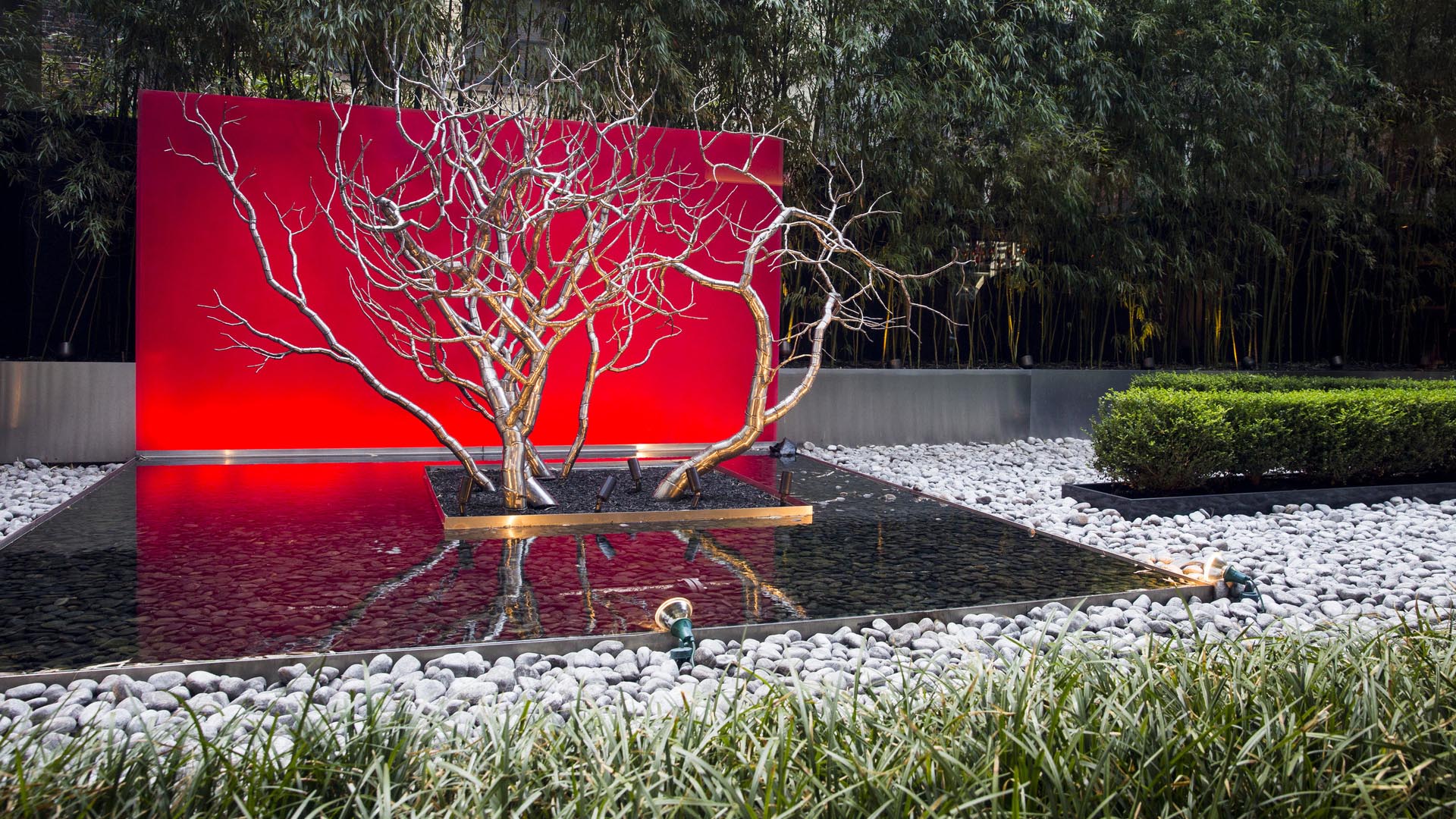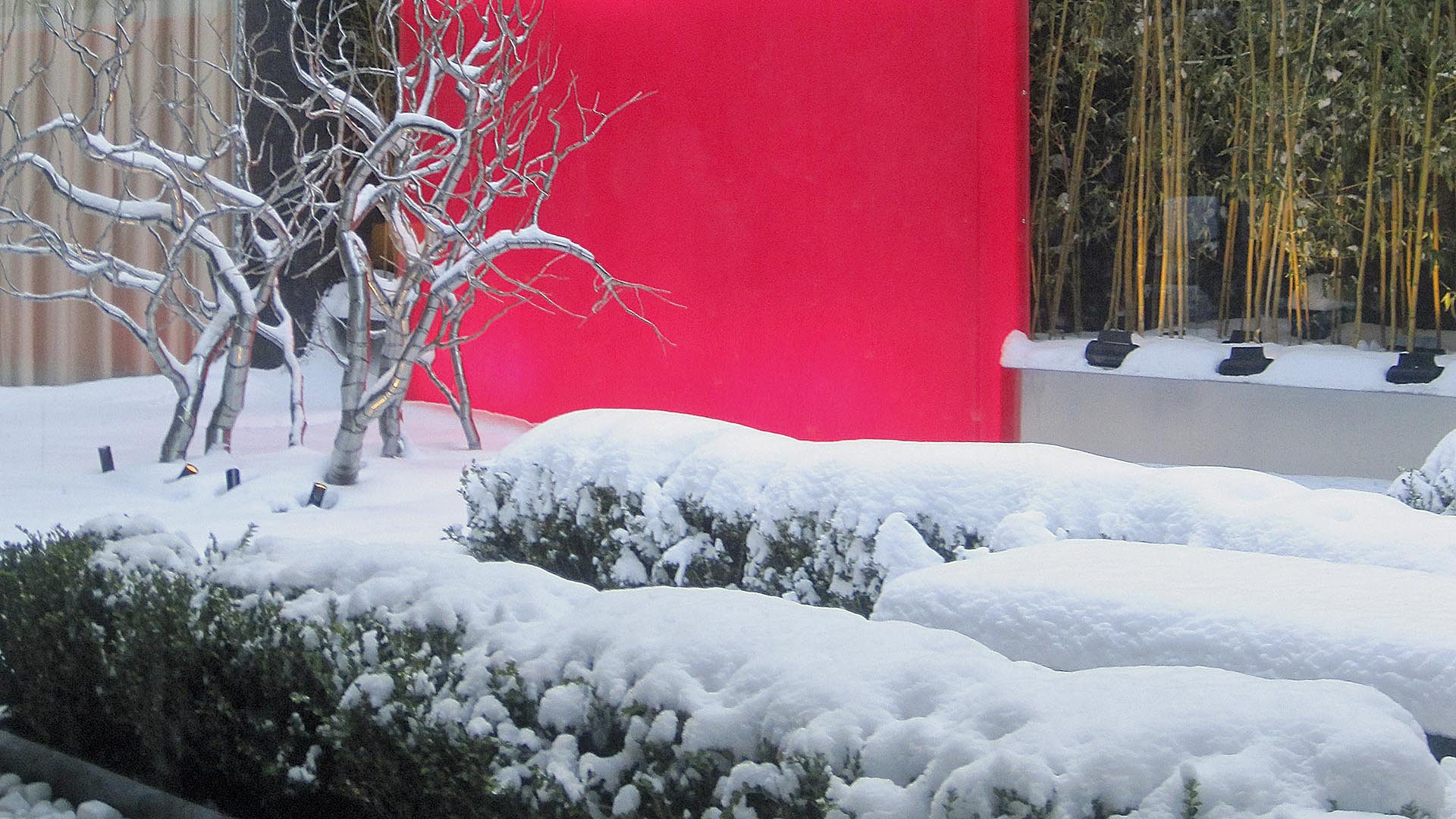Located in the center of the vibrant Times Square district, this new four-star hotel (one of only three in New York City) serves as the base for well-traveled tourists, businessmen and dignitaries from around the world. As a unique product of the hotel’s branding and place-making strategy, the client asked that the courtyard make a memorable first impression on its visitors at check-in and their returns throughout the day. Centrally located at the hotel entrance, the space serves as the lobby’s focal point as well as the backdrop for the two restaurants that flank its sides.
The landscape architect was given full responsibility for the space and conducted market research into the profile of the hotel guests and their expectations, from which the concept of a contemporary Zen-like space evolved; it is one of clean and timeless modernist sensibilities. In line with the designer’s philosophy, the space is designed to offer spiritual and visual refuge and escape from the bustle of the New York City street. The calm is broken only by the provocative sculpture of an aged shrub whose distinctive profile is captured against an illuminated red resin wall. Through careful selection of materials and lighting, the space glows with life throughout the day and night, in dramatic contrast to the darker, somber lobby mood. The fresh garden environment belies its urban constrictions: minimal natural light, access, and structural slabs below.
Despite its challenges and limited scope, the courtyard design has reached for the highest sustainability standards. LED lighting and the recycling of stone and steel materials are but a few examples. In addition, the courtyard has exploited all of the benefits of green roof technology and recycled water for irrigation.
At such a prominent crossroads for world travelers, this small courtyard has risen to its challenge. It has proven once again that the power of design can strongly influence the branding of a place, and has left a large first impression of landscape architecture in the urban hospitality world.
SIP Administrative Center
Located on the east bank of Jingji Lake and on the east-west axis of Suzhou city, the new Suzhou Industrial Park Administrative Center (SIP) is the primary work area for government management departments in Suzhou, China. SWA’s landscape master plan and design create a strong identity for the civic campus, which is located in a setting that integrates traditio...
Gantry Plaza State Park
Once a working waterfront teeming with barges, tugboats, and rail cars, the Hunter’s Point shoreline of Queens slowly succumbed to the realities of the post-Industrial Age. As the last rail barge headed into the sunset, this spectacular site was left to deteriorate to a point of community shame. As part of the Queens West Parks Master Plan, Thomas Balsley Asso...
Busan Lotte Tower
Busan Lotte World is an extraordinary mixed-use destination for residential, office, hotel, shopping, entertainment, and tourism and includes one of the tallest buildings in the world at 107 stories. The SOM designed tower is composed of four buildings that connect to each other internally via a covered arcade.
The landscape strikes a dramatic pose in t...
Samsung Headquarters
The new headquarters for Samsung SSI, in San Jose, is a bold vision for a campus and a workplace that highlights interaction. The buildings encourage communication and interaction, leading to a synergistic working environment designed to further transform Samsung into a regional leader in Silicon Valley. To harmonize with the architectural expression, we creat...









