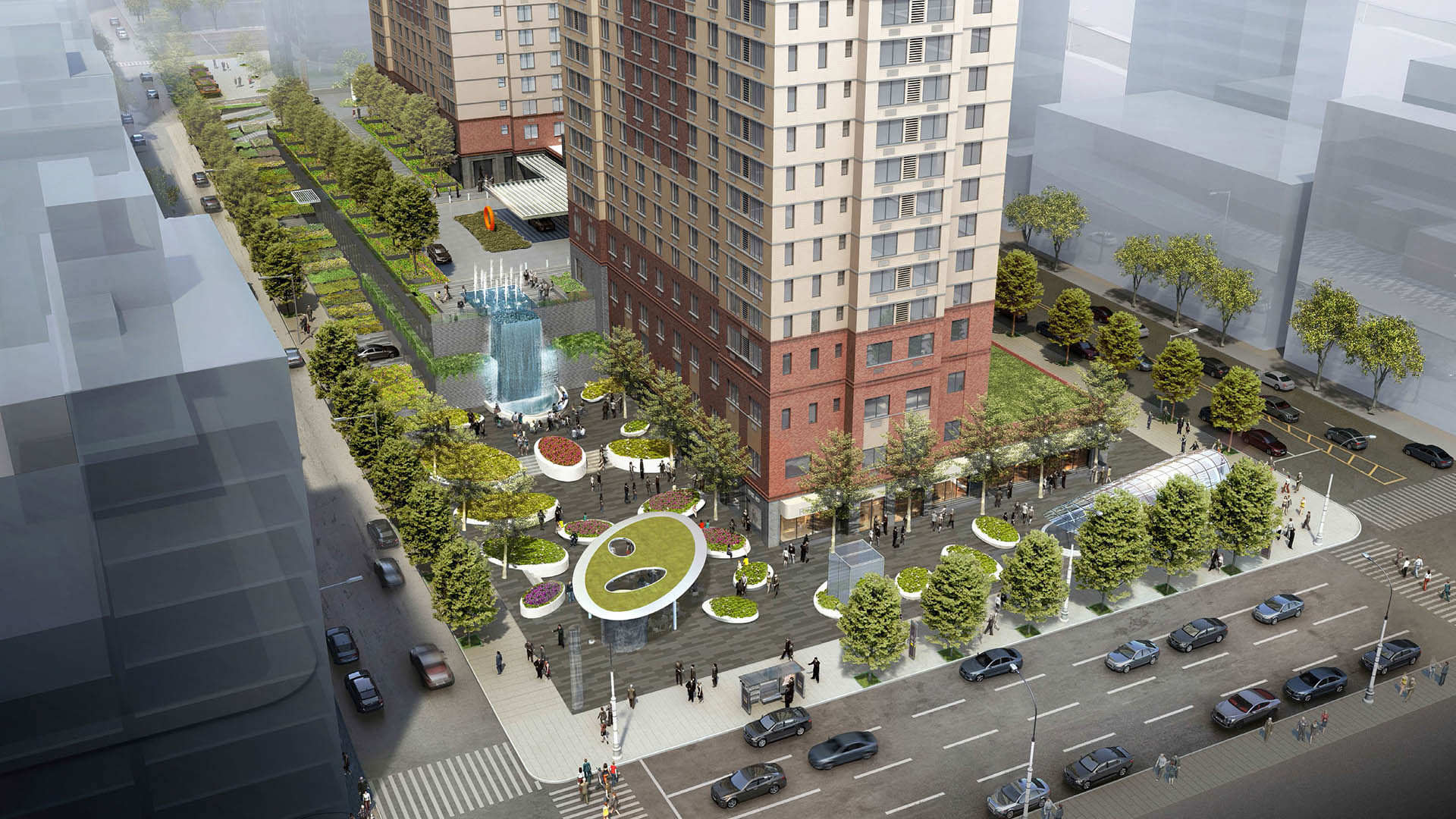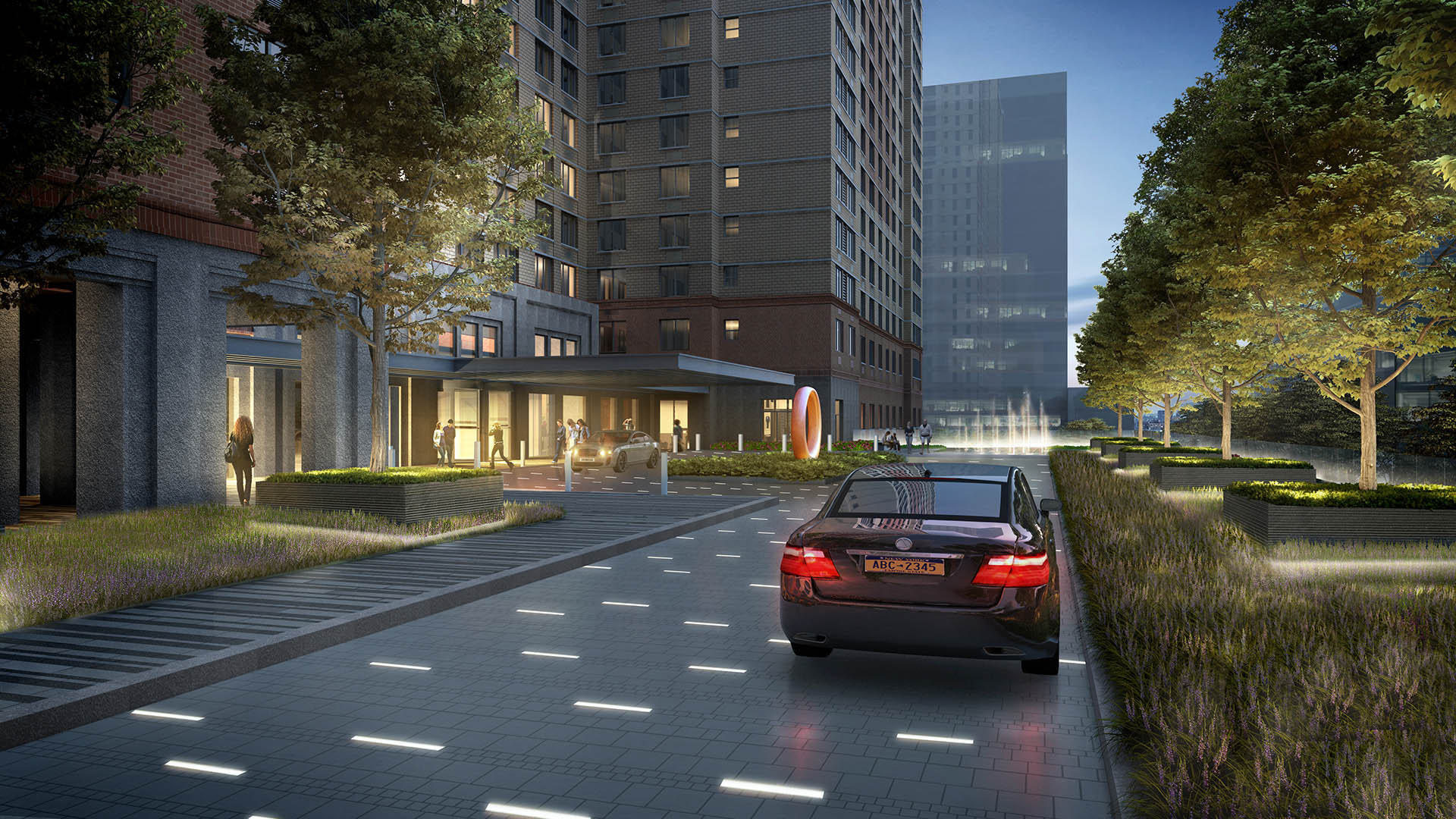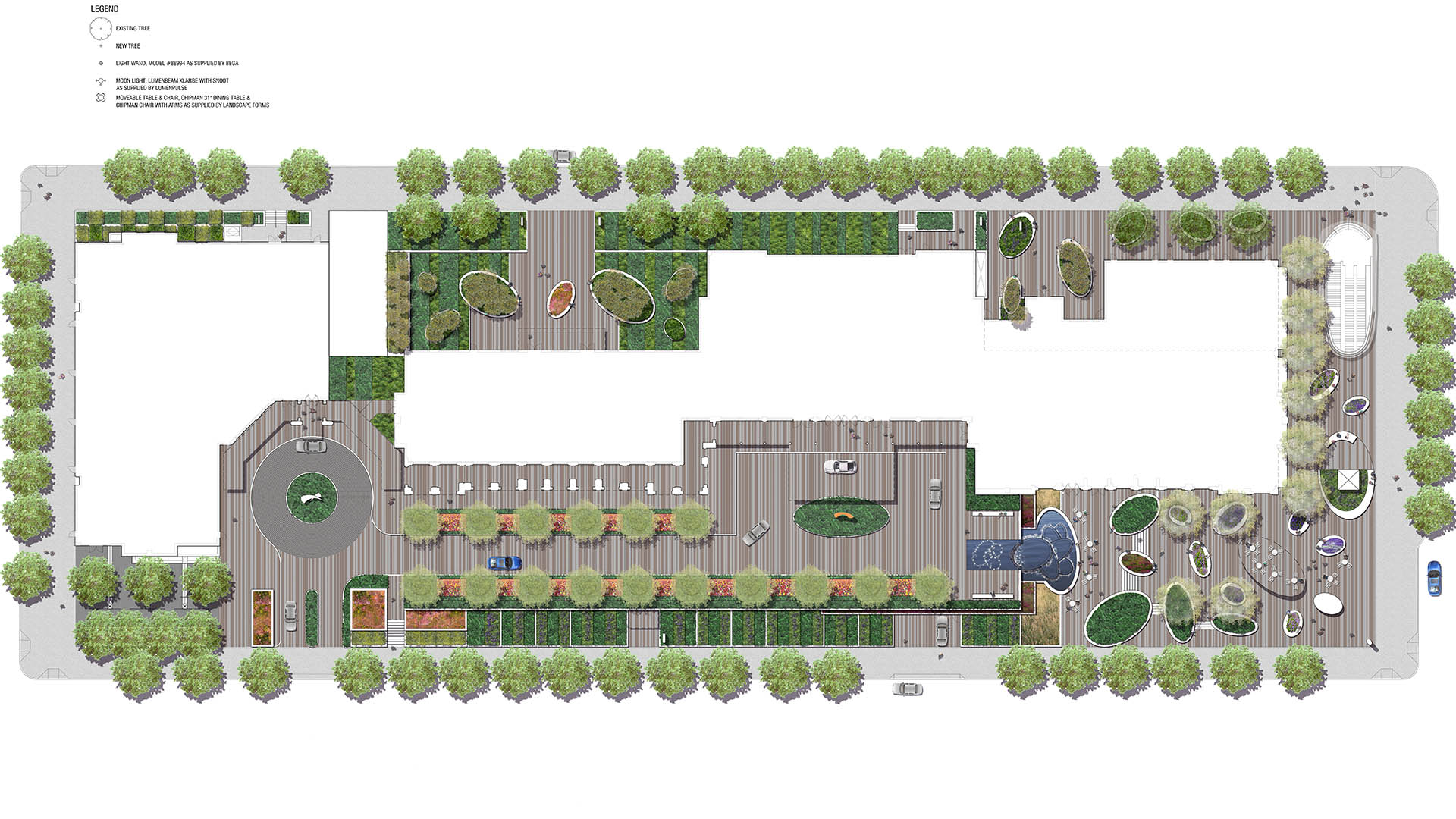Normandie Court is a large luxury residential complex which occupies an entire city block of the Upper East Side. Coinciding with the transformation of the 2nd Avenue corridor by the MTA subway expansion, the owners were inspired to redesign the exterior and landscape. They called on SWA/Balsley’s experience and vision to provide a complete redesign, which would attract the next generation of residents to the towers, but also provide an exciting refresh to the 1.5 acres of open space. Normandie Court will offer the public a large, redesigned street-level plaza and generous seating on custom seat wall planters, as well as a stunning 30-foot water feature. The arrangements of the planters invite both personal conversation and larger group social interaction, with many distinct areas to congregate and people-watch. The plaza will be “carpeted” in grey-toned linear pavers, which visually hold together the entire streetscape and upper residential terrace. Rather than separate the Privately Owned Public Space (POPS), the design incorporates that area, feathering the boundaries of public vs. private, and successfully blends the MTA structures into the ‘POPS’ plaza, offering an inviting pause from the surrounding city for commuters. The redesigned streetscape will provide an iconic cultural reference for this reinvigorated Upper East Side neighborhood.
Stanford Toyon Hall
Toyon Hall, a significant historic building originally designed by Bakewell and Brown Architects in 1922, is a three-story structure centered around a magnificent formal courtyard with arcades and arches. The purpose of the project was to preserve, maintain and enhance the building and site. Our scope of work included evaluation of existing site conditions and...
Vi Living (Formerly Classic Residence By Hyatt)
The Classic Residence by Hyatt in Palo Alto provides seniors with independent and assisted living facilities. The roughly 19-acre site is adjacent to the San Francisquito Creek, a shopping mall, Ronald McDonald House, and Stanford West Apartments. Hyatt has been working closely with us as well as the City of Palo Alto and Stanford University to develop the si...
SKY Tower
SKY is a luxurious 71-story residential tower whose new at-grade and rooftop landscapes figure prominently at the western extremities of this world-famous street.
SWA/Balsley’s designs for the project merge a crisp, contemporary geometry with a refined material sensibility. The residences’ motor court stands at the front door of an otherwise transparen...
Zakin Residence
SWA worked closely with the client and architect in siting the house to maximize views and preserve opportunities in which to develop the landscape. The varied program for the landscape included a small family vineyard, a multi-use field, flower gardens, fountains, terraces, a koi pond, swimming pool and spa, tennis courts, courtyards, a heli-pad and guest par...





