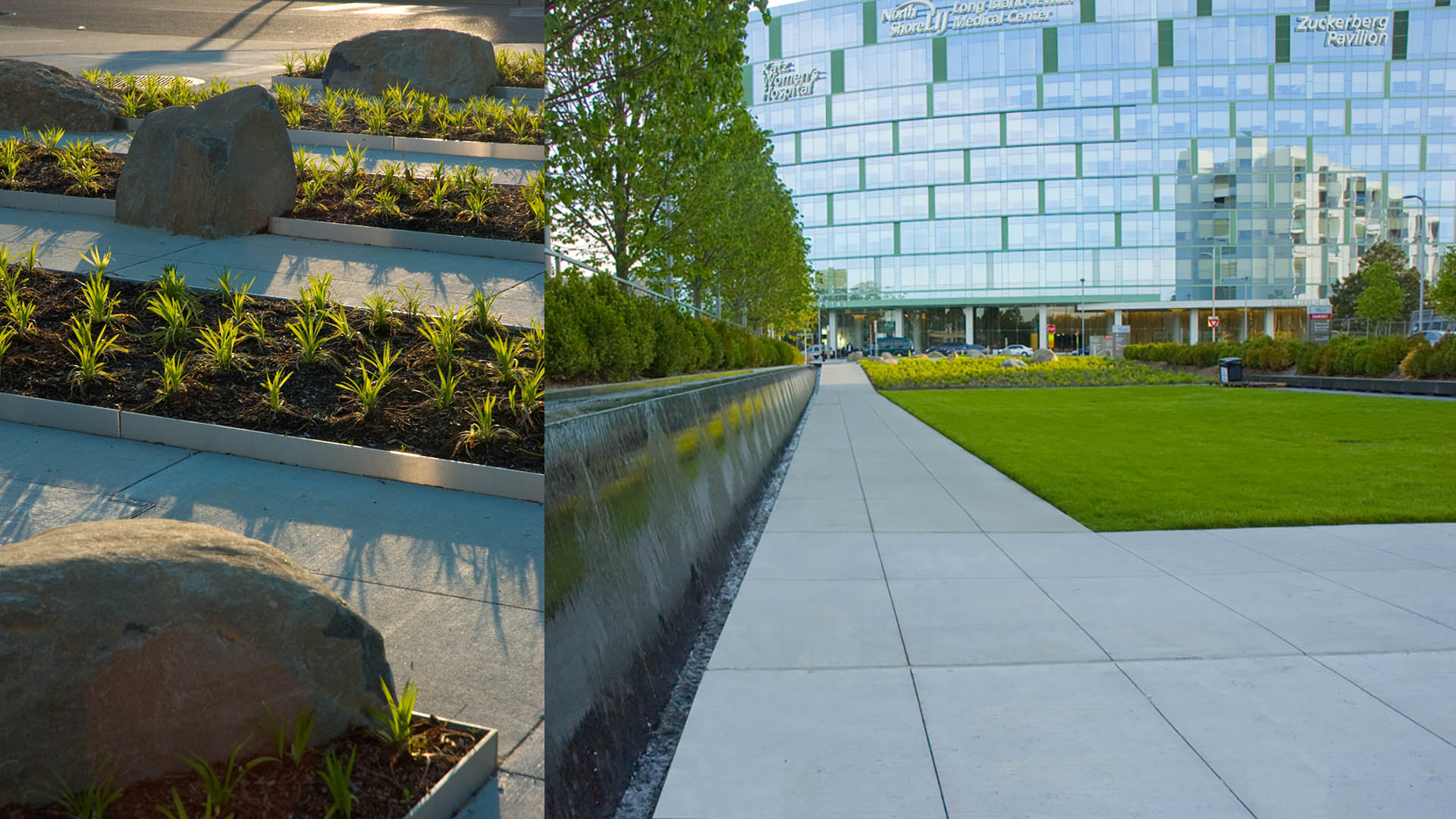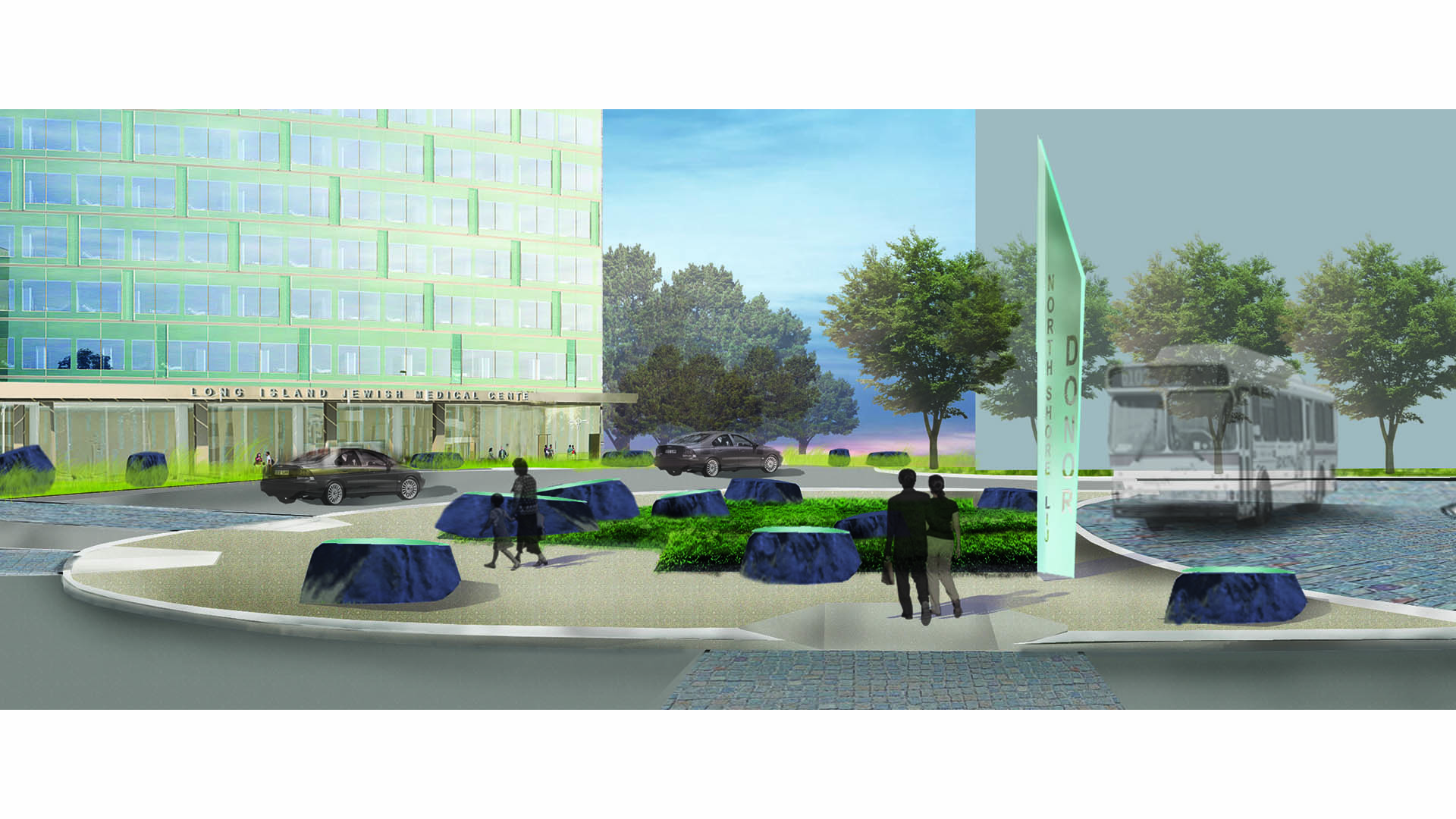As part of the North Shore LIJ Medical Center expansion by SOM, Thomas Balsley Associates was commissioned to design a landscape that reflects both the hospital’s commitment to healing and its reputation as a progressive health care institution. Thomas Balsley Associates has proposed two major landscape spaces for the campus. The first of these spaces is a campus green which is both visible and iconic and presents a new public face of the hospital to its visitors. This large landscape island is located at the core of the hospital entry and is both flexible and useful enough to host activities ranging from contemplative seating to small performances, all within a lush contemporary landscape setting of lawns, boulders, native grasses and enhanced by the sights and sounds of a runnel and water wall. The second landscape space is an intimate “women’s” garden that extends the lobby views and activities outdoors. This small expressive space is a quiet contemplative garden room that will host café seating clusters and glass “healing” shelters with poetic inscriptions. Each shelter aligns with a linear garden that recalls Long Island’s rich nursery heritage.
Sheikh Khalifa Medical Center
Sheikh Khalifa Medical City is a massive new medical complex located in the Center City of the coastal city Abu Dhabi. The mega-project consists of four major hospitals and numerous outbuildings sited on a sprawling 90-acre medical campus. As the future flagship for the Emirates national medical system design excellence, cultural sensitivity, and advanced sust...
New Jersey Institute of Technology Green
This campus, like many others, has suffered from the lack of a coherent plan, rendering its campus experience to a series of passages through disconnected interstitial spaces. A key component of the landscape master plan was the identification of new building sites on campus that would shed light on a comprehensive assessment of open spaces and movement system...
Columbia University Landscape Master Plan
As part of a larger development framework plan by Beyer Blinder Belle Architects, Thomas Balsley Associates was commissioned to prepare a landscape master plan for this important historical campus.
The work began with extensive historical research into the original McKim Mead & White plan and Olmsted writings as well as an assessment of current camp...
SUNY Albany Uptown Campus
With great respect for Edward Durrell Stone’s 1960s modernist campus, this new master plan redefines the campus’ first impression image and reclaims quads as new venues for an enhanced campus lifestyle. The entry drive encounters a new Collin’s Circle, now raised to the level of the entrance plaza. The earthen plinth engages the plaza entry at the new Ad...





