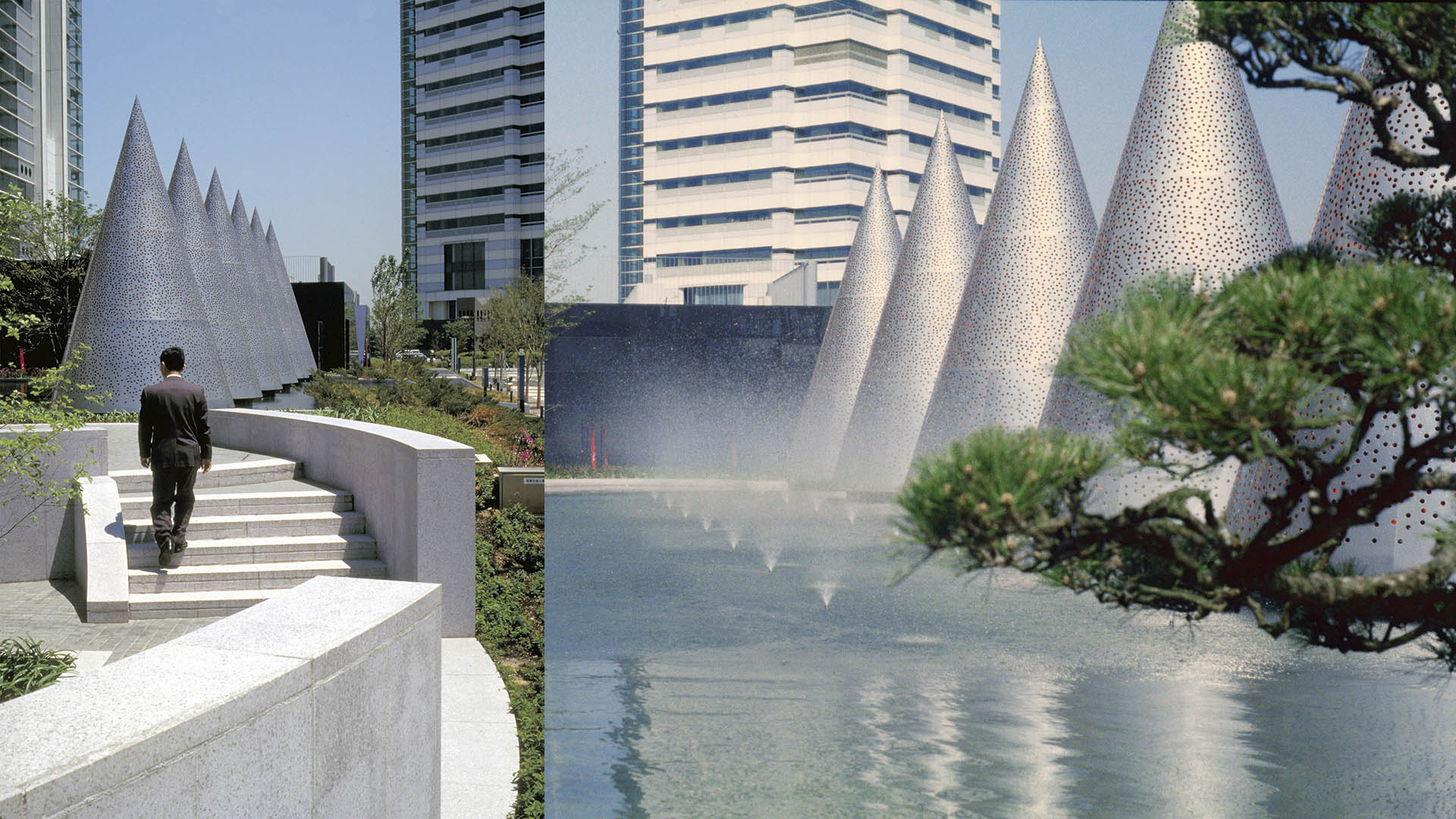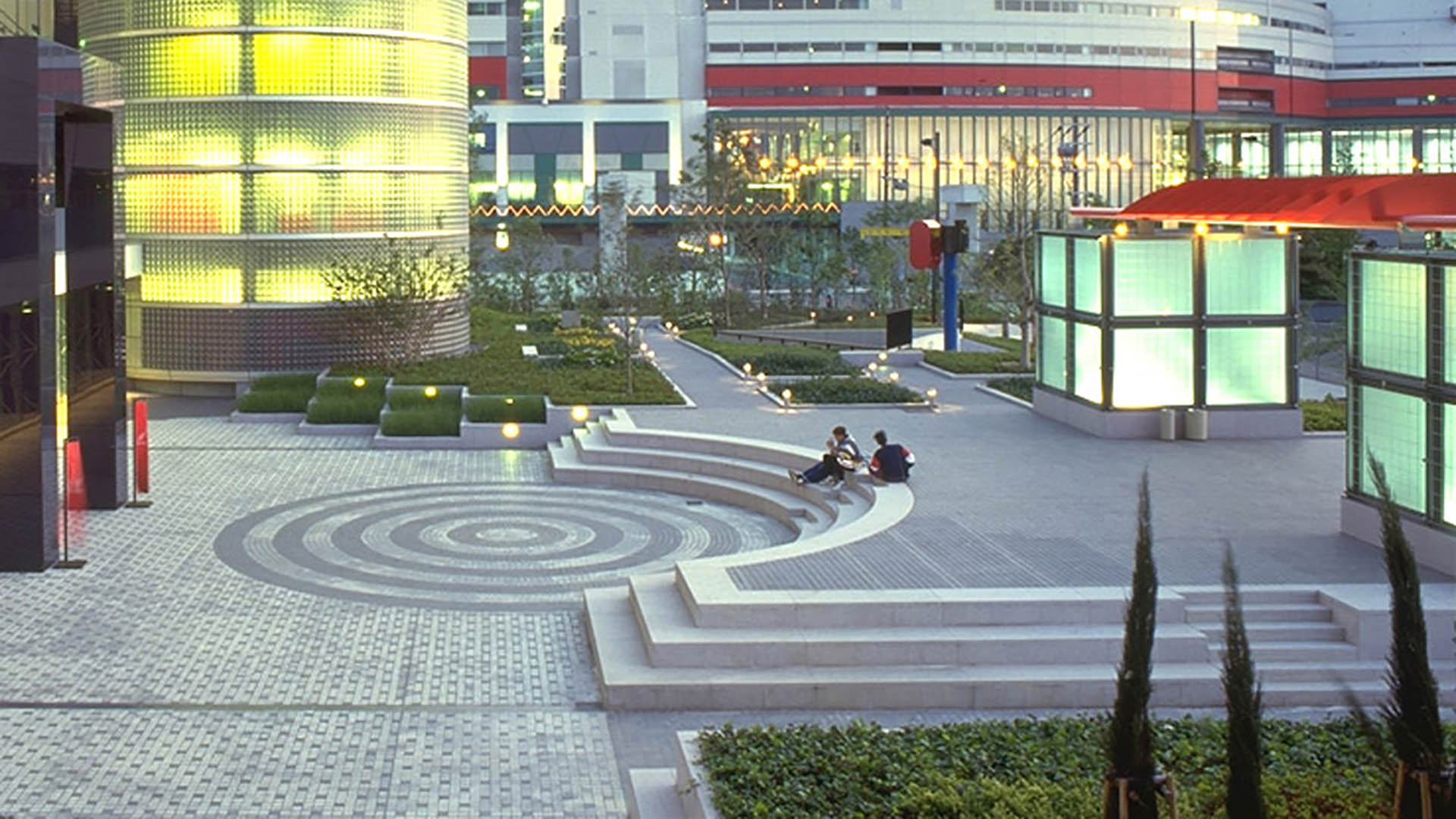The World Trade Center Building, also known as Cosmos Tower, is the centerpiece of Cosmos City, a mixed-use development along Osaka’s harborfront. The tower’s base is dedicated to public spaces, including a major retail center that, together with the adjoining Asian Trading Center, attracts visitors, office workers and shoppers. The public open spaces consist of a huge indoor-outdoor atrium space and connecting outdoor spaces that create a park-like setting.
The designer’s greatest challenge was the below-grade slabs and rows of concrete ventilators below. Balsley imaginatively reshaped and incorporated these unsightly intruders into intriguing sculptural features with random perforations that allow light and steam to escape. The concrete ventilators in the North Garden have been transformed into a performance stage structure while the six in the South Plaza appear as cone sculptures. Set in a mist pool and glowing red at night, these distinctive stainless steel cones provide an astonishingly beautiful and mysterious sight that helps to define the street level image and stylistic tone for the entire project.






