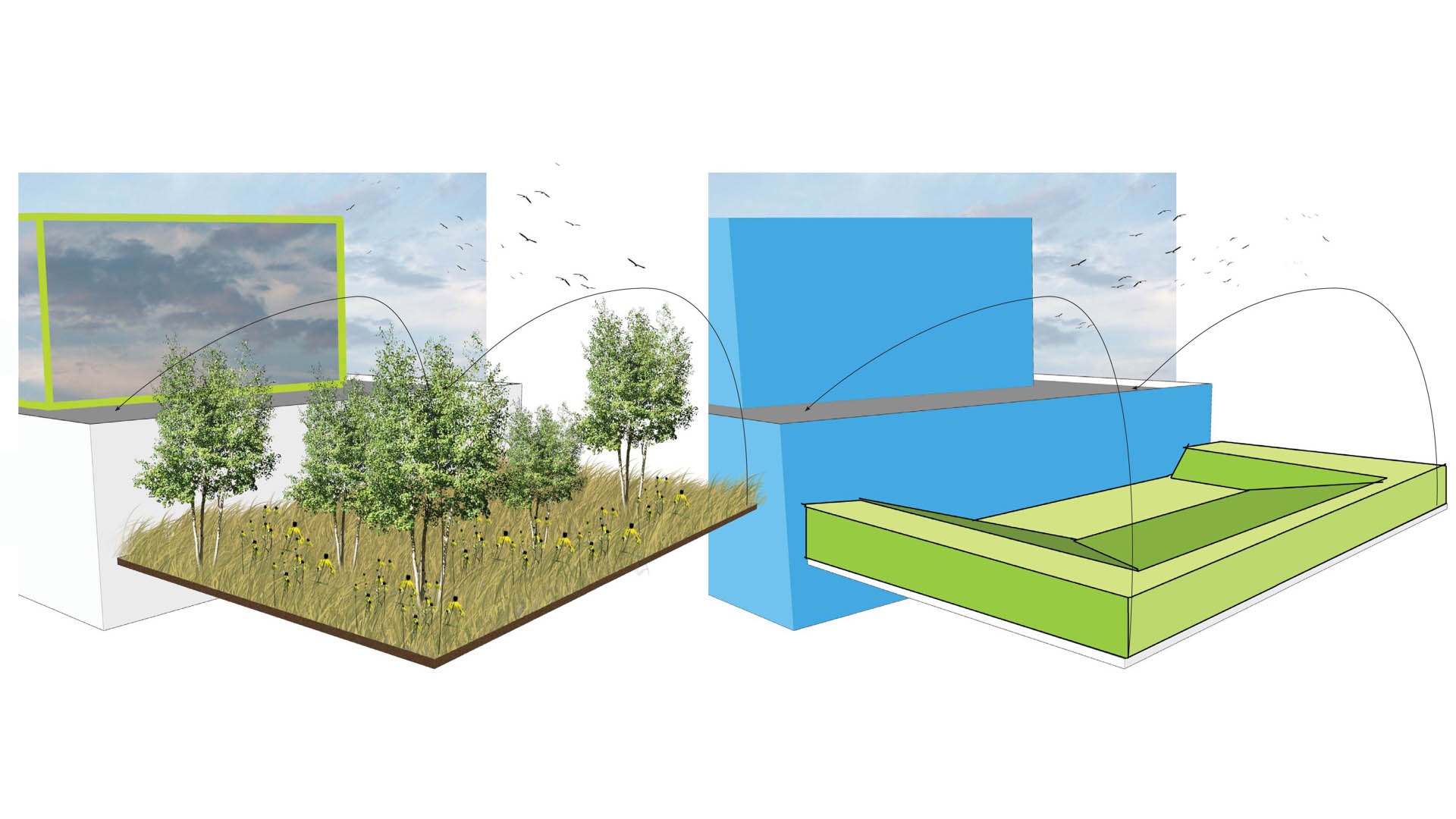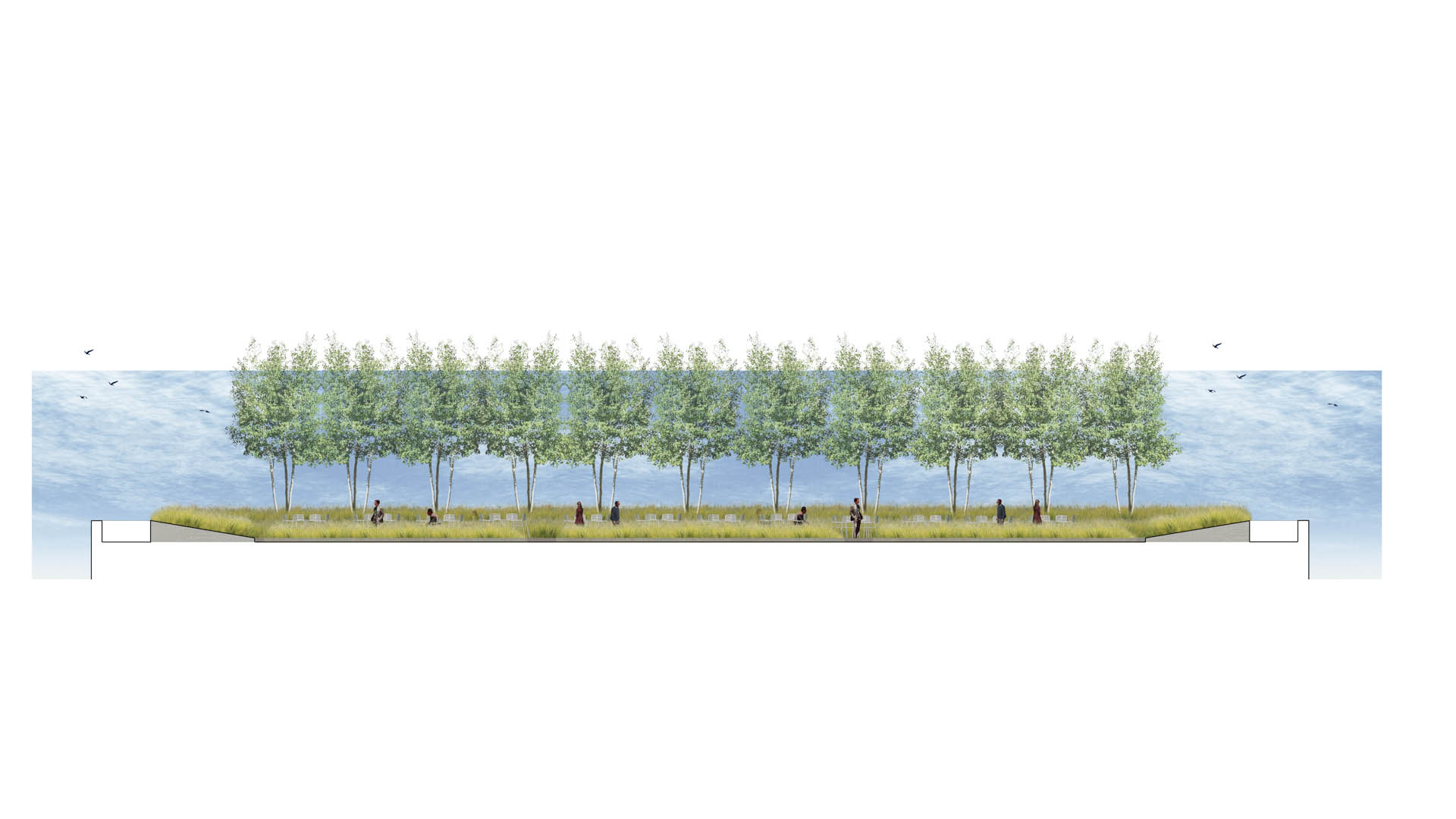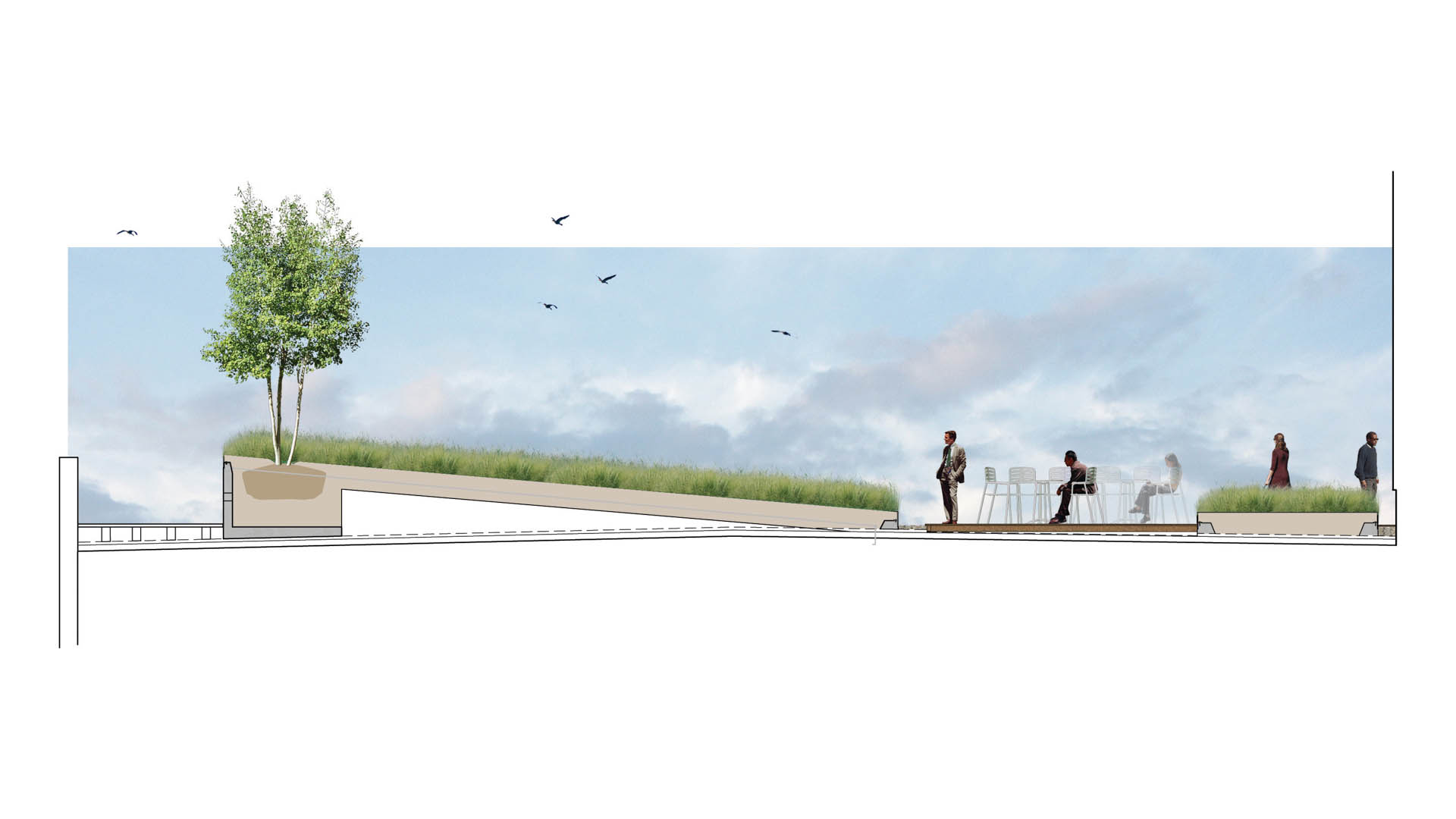The terrace landscape at 250 West 55th Street occupies the third floor of a new corporate office tower designed by Skidmore, Owings & Merrill. Its design considered not only how the space might be occupied, but also how it might become a visual amenity for the higher floors of the tower and its urban context. The design has attained LEED Gold certification by making provisions for stormwater management, reductions in the urban heat island effect, and the use of recycled materials.
The design embraces SOM’s minimalist design of the tower, juxtaposing natural plant material with its stark materiality of glass and steel. A deck is placed amidst a monolithic sculpted meadow of low grasses and birch trees, an unaltered piece of nature with the dynamic movement of grasses dancing in the wind. When viewed from inside the space, the deck appears as an island embraced by nature, the grasses adding a tactile quality to the user’s experience. As seen from the street, an airy canopy of birch trees provides a natural foil to the reflective quality of the façade.
The design is a strong, simple gesture that allows the terrace to create a sense of escape from daily office activity, whether one looks into the meadow from above or experiences the meadow from within. The contrast of materiality between the landform and the building’s façade creates a solution that is powerful yet understated, minimal yet dynamic, whimsical yet elegant and to be enjoyed for years to come.
Marinaside Crescent
SWA provided urban design and overall conceptual landscape architectural design for this mixed-use project including condominium buildings with shops, restaurants and storefronts at street level, a waterfront promenade, a marina, parks and inner building courtyards, and pedestrian-oriented pathways linking the Marinaside Crescent Road and surrounding streets. ...
Rosewood Sand Hill Hotel
SWA provided full landscape architectural services for this mixed-use development, which includes a 120-room luxury hotel, five villa residences, a supporting office complex, fitness center, spa and multi-use space. The Sand Hill Hotel and associated offices are nestled onto a dramatic hillside that slopes toward the Santa Cruz Mountains immediately beyond I-2...
Pacific Design Center
Once surrounded by barren plazas and impenetrable landscapes, the Pacific Design Center’s environment and image have been dramatically transformed by a complete redesign that includes parks, plazas, water features, cafes, lighting, and graphics. A two-acre open space area along San Vicente Boulevard has been transformed into a public park and gathering space,...
Burj Khalifa
Playing on the theme of “A Tower in a Park,” this shaded landscape creates a compelling oasis of green, with distinct areas to serve the tower’s hotel, residential, spa and corporate office areas. The visitor begins at the main arrival court at the base of the tower, where the “prow” of the building intersects a grand circular court—a “water room” defined by f...





