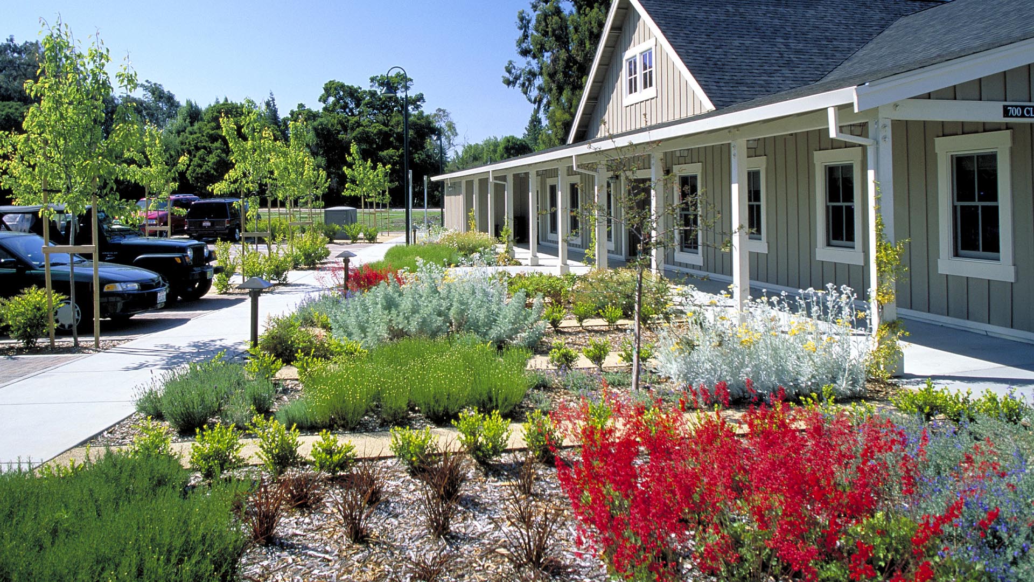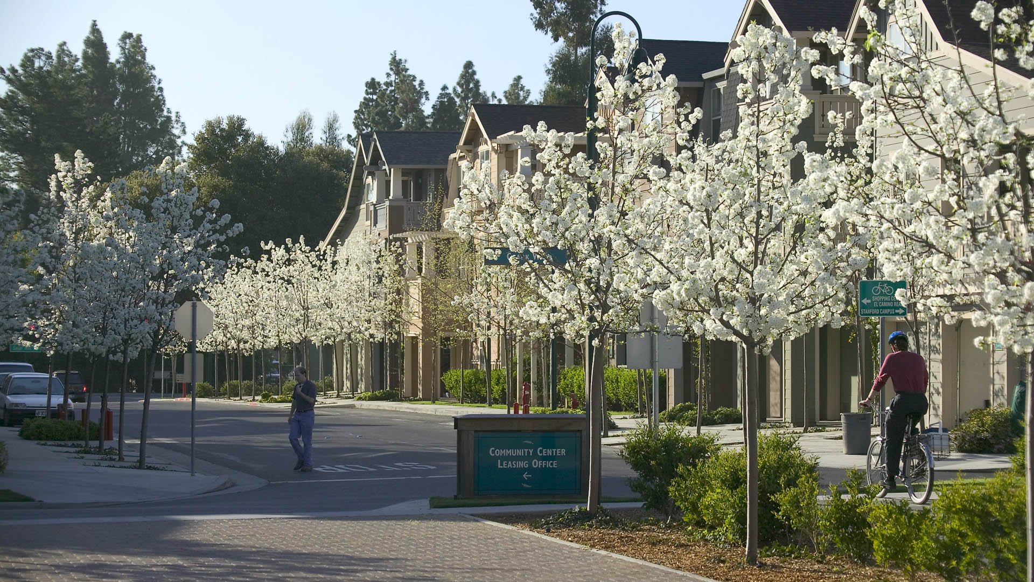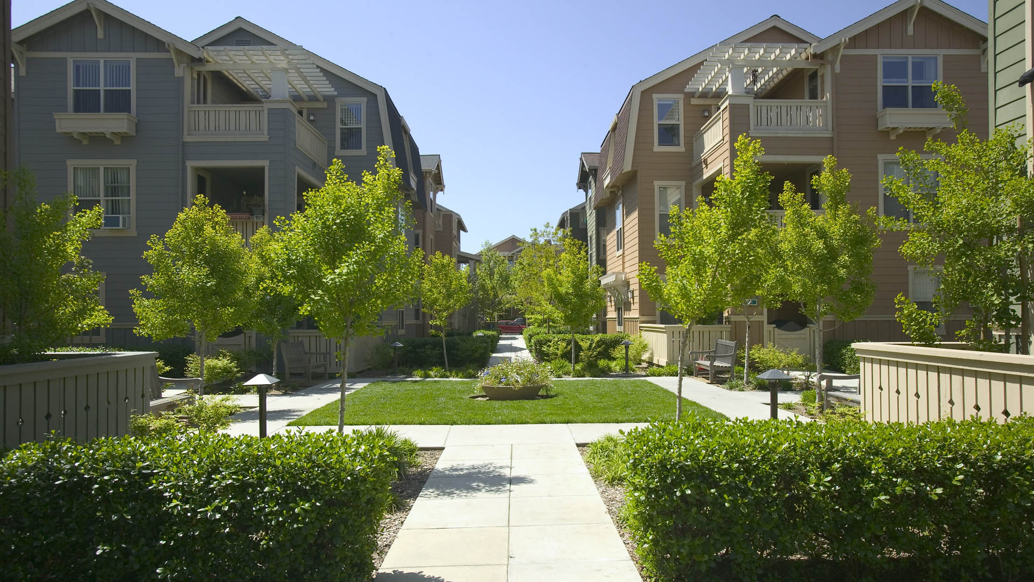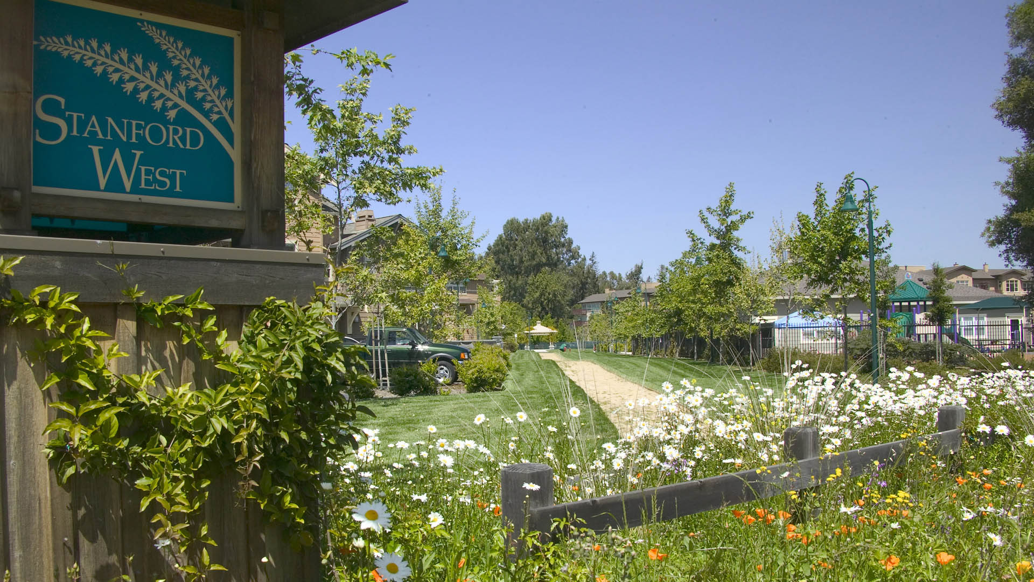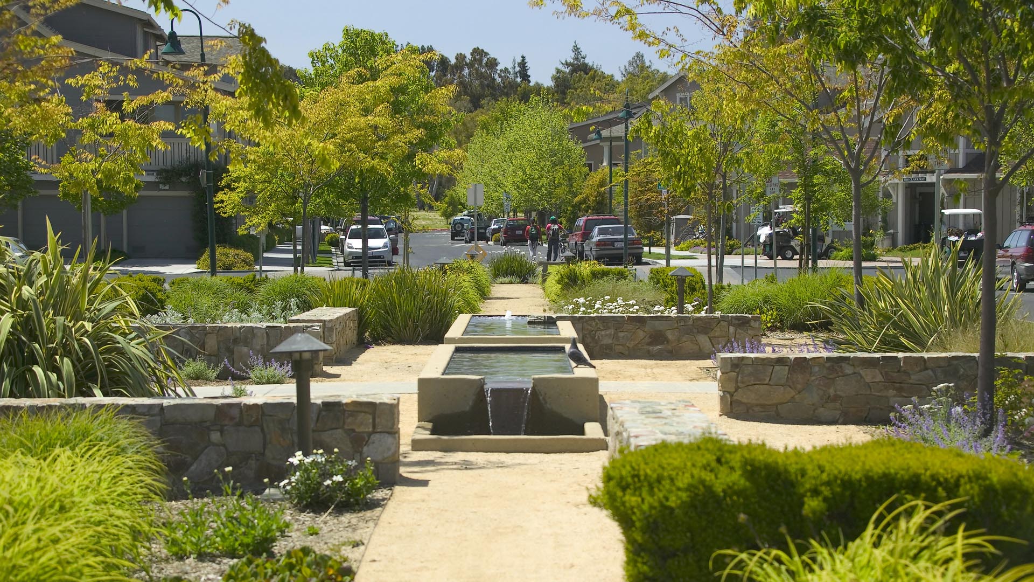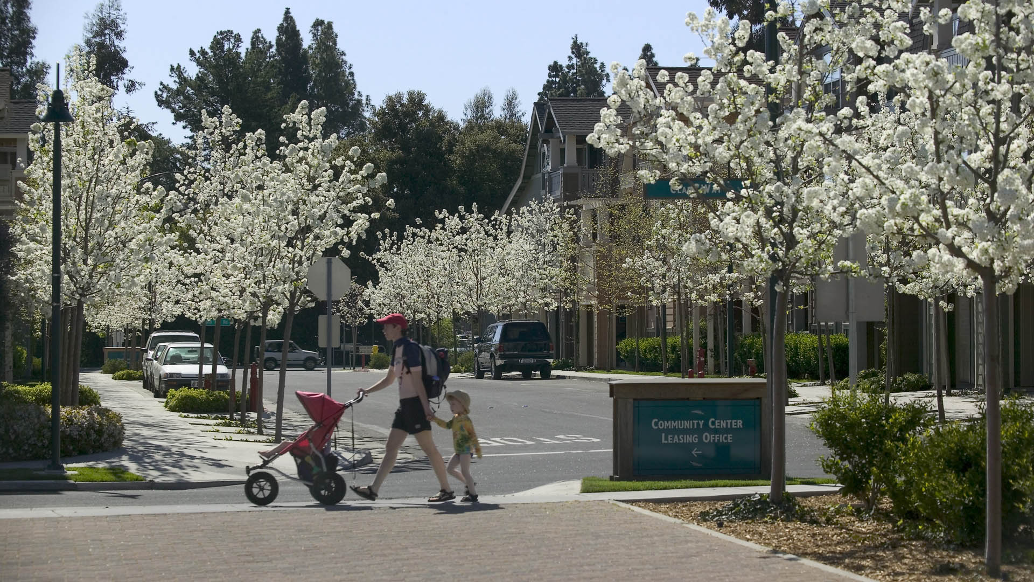The landscape design for Stanford West Housing creates a lush and inviting place for residents, complete with recreation trails, parks and play areas, while also conserving the site’s environmentally sensitive characteristics. Special emphasis was placed on maintaining the riparian corridor with native planting and the site’s archaeologically sensitive areas were handled with care. The project’s internal street grid, architectural and landscape elements are designed to recall the traditions of existing older neighborhoods in Palo Alto and Menlo Park. Built in the Sand Hill corridor, the housing accommodates employees of Stanford, the medical center and the Research Park.
Work attributed to SWA/Balsley principal John Wong and his team with SWA Group.
Beaumont Quarter
Beaumont Quarter is a unique site. Located at the foot of an escarpment overlooking the Waitemata Harbor and Rangitoto Island beyond, it sits across from a Victorian-styled park and was originally a gas works. However, the architecture of the residential units in Beaumont Quarter suggests a modernist reinterpretation of the traditional New Zealand Terrace Hous...
40 Mercer
The elements of landscape that Thomas Balsley Associates has designed for 40 Mercer is integral to the dynamic and successful environment created for the modern Manhattan lifestyle, in the trendy SoHo district. A private park at the ground floor connects the bustling activity of Broadway with the sophisticated serenity of the galleries and shops that line Merc...
Vi Living (Formerly Classic Residence By Hyatt)
The Classic Residence by Hyatt in Palo Alto provides seniors with independent and assisted living facilities. The roughly 19-acre site is adjacent to the San Francisquito Creek, a shopping mall, Ronald McDonald House, and Stanford West Apartments. Hyatt has been working closely with us as well as the City of Palo Alto and Stanford University to develop the si...
Tokyo Park Tower
A new luxury residential block in Tokyo’s Jimbocho District called for a series of discreet garden and courtyard spaces that would serve as urban sanctuaries from the busy street life beyond. Water dominates the landscape language in the form of spouts, pools, water slides, and channels. A lush overlay of evergreen shrubs and flowering perennials brings the se...

