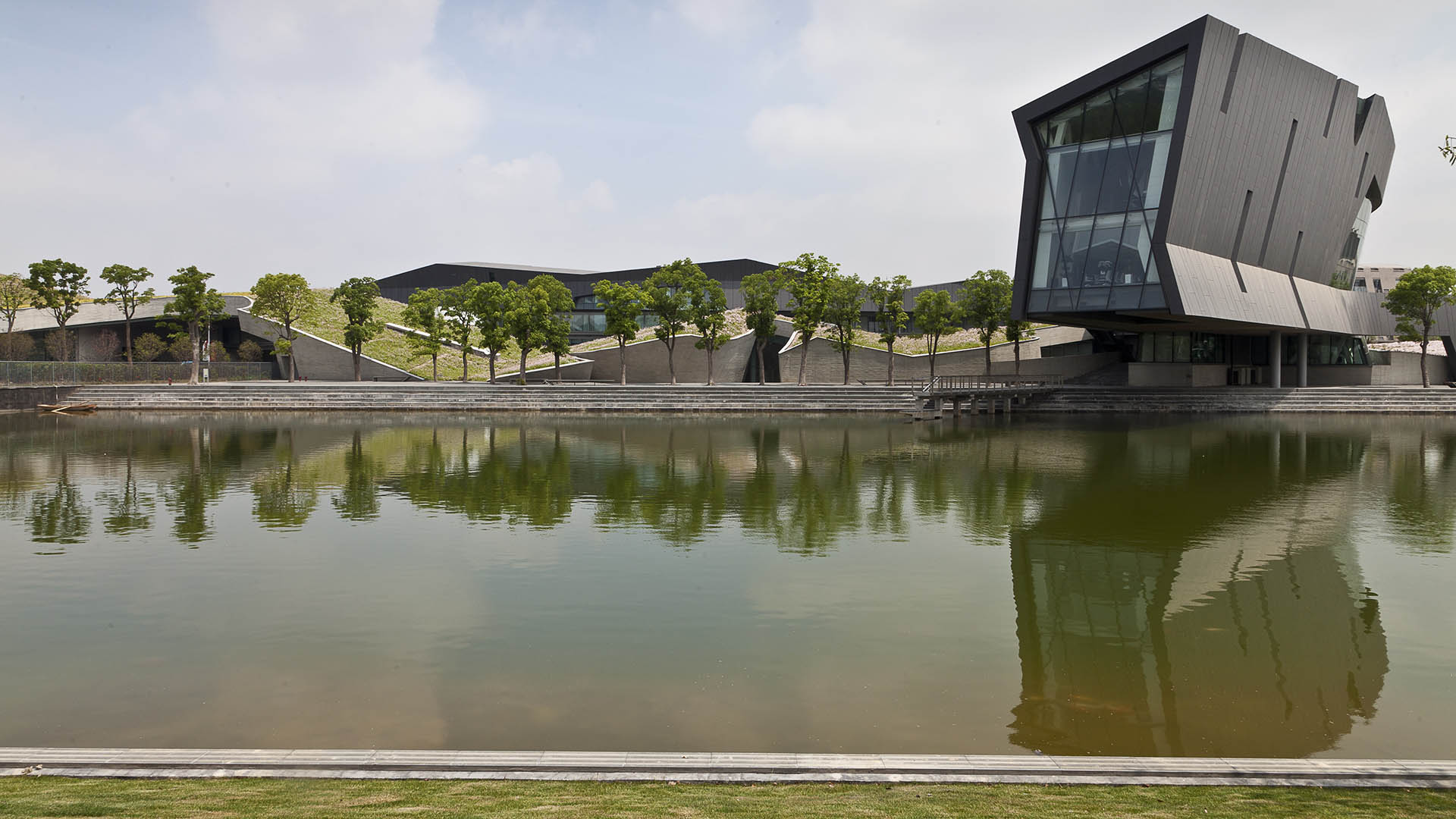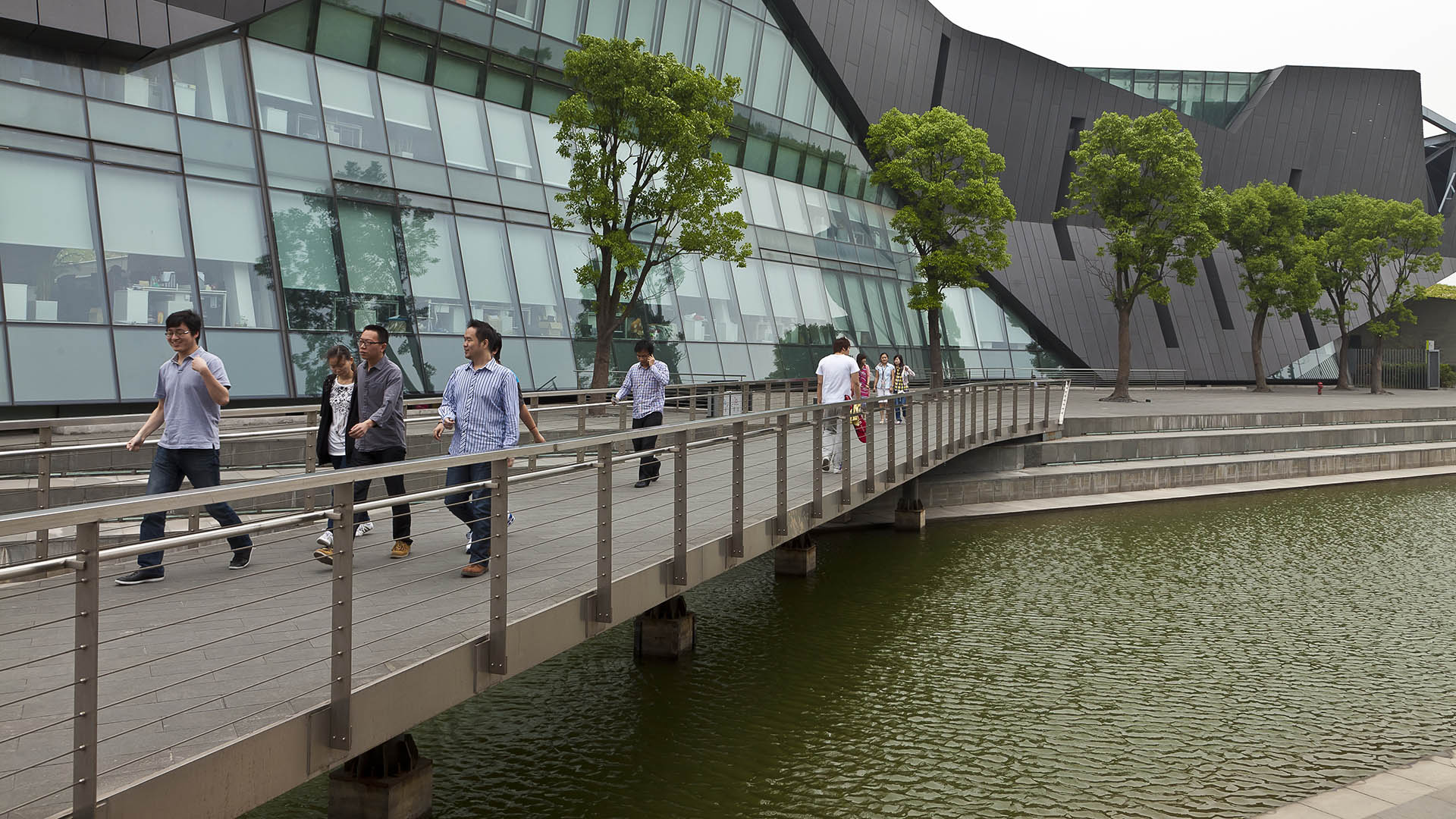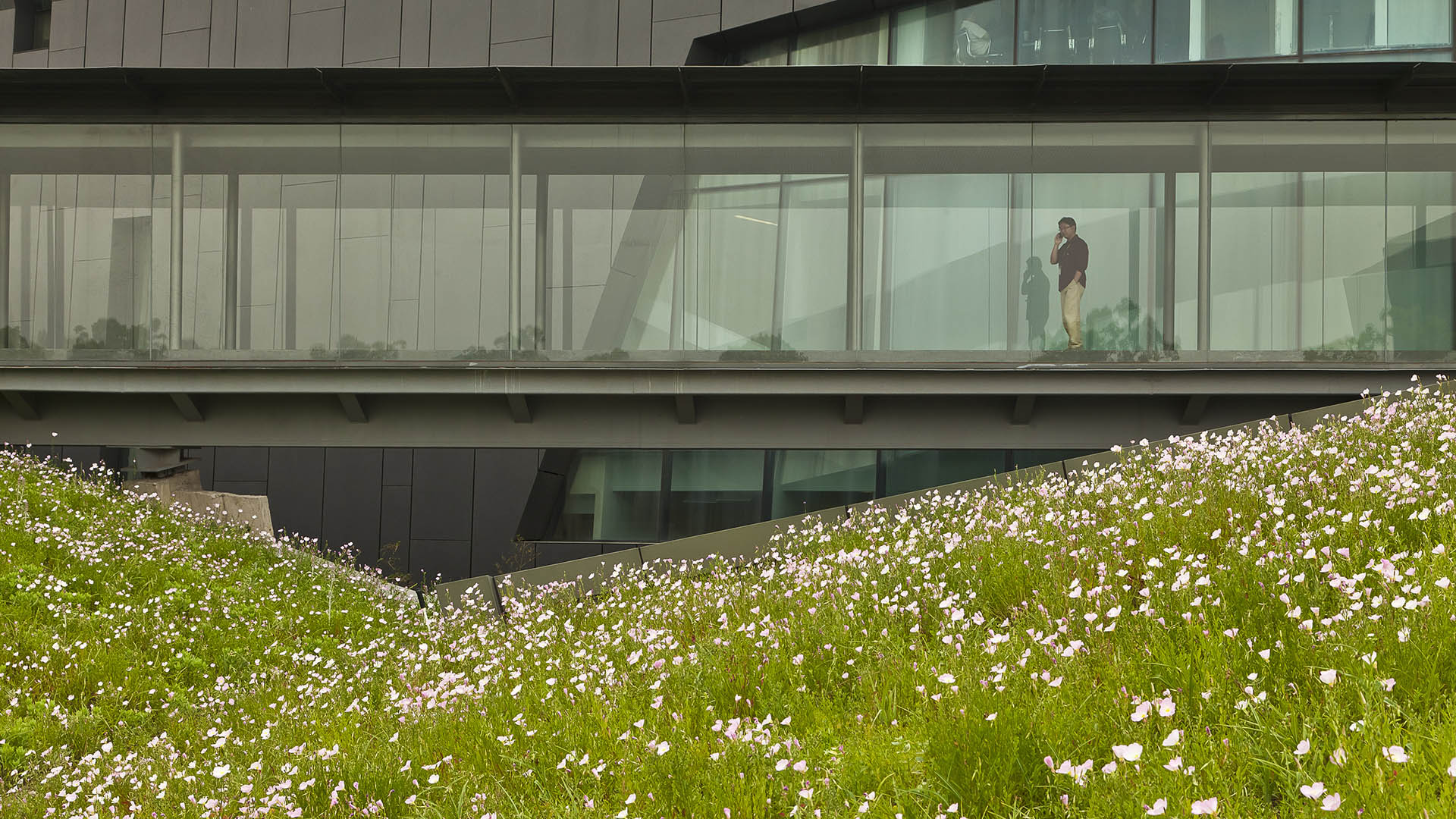We collaborated with Morphosis Architects on a new ecological park and living laboratory for Giant Interactive Headquarters, a 45-acre corporate campus in Shanghai, China. The design concept blurs the distinction between the ground plane and the structure, weaving water and wetland habitats together with the folded green roof of the main building design. The site, divided between industrial uses, park systems and residences, presented a unique challenge that required the blending of building and landscape. Our focus on self-sustainability creates a site that incorporates both needs of the corporate environment and the local ecology, resulting in a cohesive corporate campus in a large urban environment.
Work attributed to SWA/Balsley principal Gerdo Aquino and his team with SWA Group.
Samsung Headquarters
The new headquarters for Samsung SSI, in San Jose, is a bold vision for a campus and a workplace that highlights interaction. The buildings encourage communication and interaction, leading to a synergistic working environment designed to further transform Samsung into a regional leader in Silicon Valley. To harmonize with the architectural expression, we creat...
Marinaside Crescent
SWA provided urban design and overall conceptual landscape architectural design for this mixed-use project including condominium buildings with shops, restaurants and storefronts at street level, a waterfront promenade, a marina, parks and inner building courtyards, and pedestrian-oriented pathways linking the Marinaside Crescent Road and surrounding streets. ...
SIP Administrative Center
Located on the east bank of Jingji Lake and on the east-west axis of Suzhou city, the new Suzhou Industrial Park Administrative Center (SIP) is the primary work area for government management departments in Suzhou, China. SWA’s landscape master plan and design create a strong identity for the civic campus, which is located in a setting that integrates traditio...
Progressive Design Center
This corporate campus is sited in a natural woodland, punctuated with ravines, dry streambeds, and the companion beech and birch stands found in this area. The facility’s size, one million square feet, is deconstructed into smaller programmatic components that are expressed in two linear building forms connected by enclosed walkways at two locations and divide...















