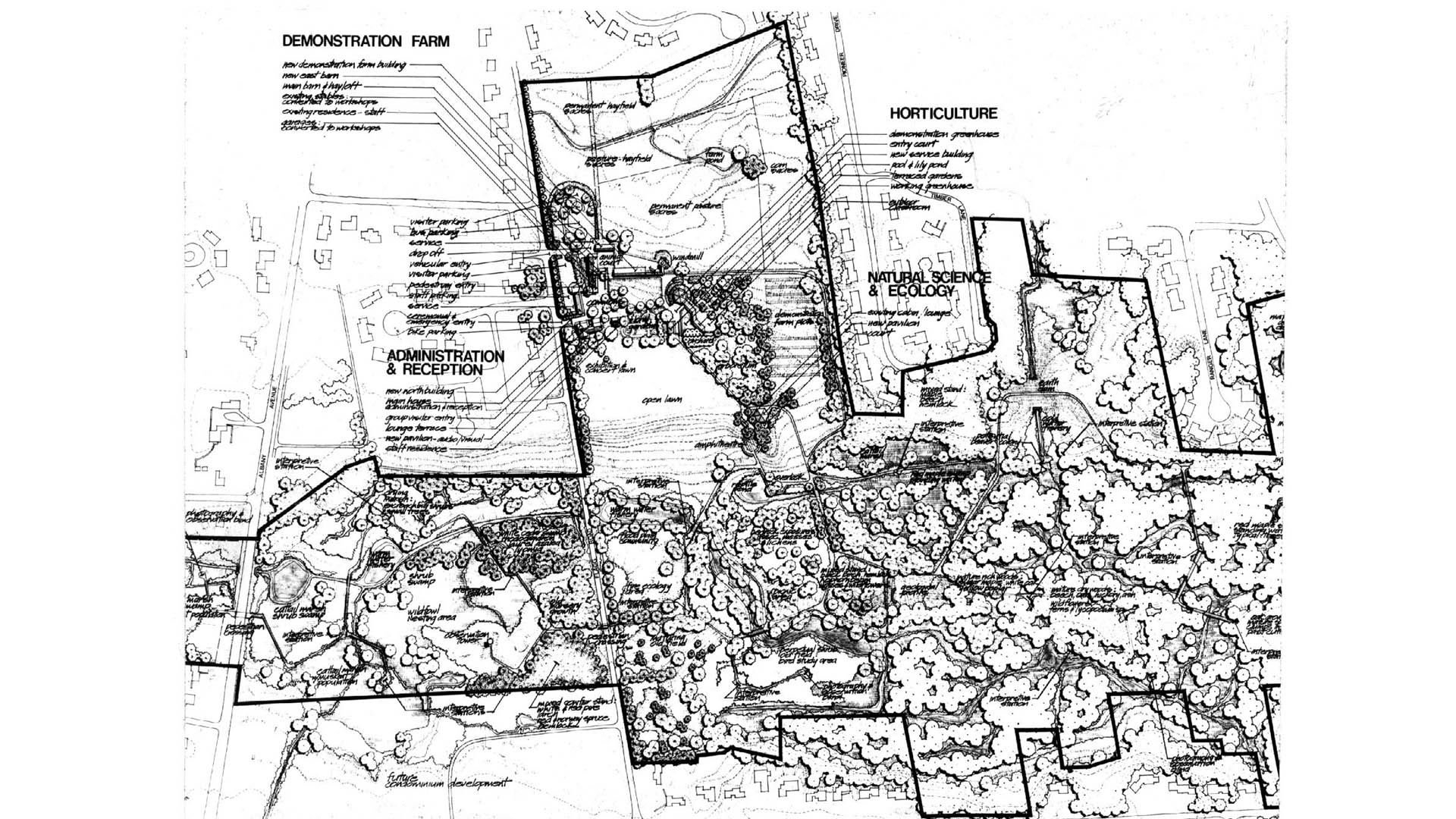DETAILS
Westmoor Park is a 168-acre educational and recreational setting where visitors are encouraged to experience the natural world about them with the guidance of interpretive personnel. The park includes four separate areas, one of which is an Administration and Reception area with facilities for drop-off, group orientation, and parking. The Natural Science and Ecology area contains diverse habitats for floral and faunal species in standing and running water, floodplain and upland areas, and includes photography blinds, nesting areas, fisheries, vegetative communities, and interpretive stations located along a system of trails and bridged walkways. The Demonstration Farm incorporates functions designed to allow public participation in farming activities, while the horticulture area emphasizes native New England species in a variety of exterior garden displays, with a large hexagonal glass-domed greenhouse serving as an exhibition space.
National Ecological Center
The threat of global warming prompted the government of Korea to develop the country’s first national center of ecological research. After selecting a site, the government conducted an international design competition, in which the team of Samoo Architects and Thomas Balsley Associates won first prize. This 189-acre park will combine public and private researc...
Indianapolis City and County Building Plaza
SWA/Balsley, in collaboration with Ratio Architects, submitted this competition entry for the redesign of the Indianapolis City/County Building Plaza. We shared the competition committee’s vision of a world-class, 21st- century civic public space with the right ingredients to stand amongst the world’s best public spaces. The design concept builds upon the foun...
LG Science Park
Description: SOM invited Thomas Balsley Associates to join their team for the design of the new LG R&D Science Park. Since LG’s mission is to “innovate through harmony and dignity” for customers and employees, the LG proposal incorporates a park that connects the R&D creates a harmonious synergy between LG and the adjacent community.
Architectu...
Pershing Square
The SWA/Morphosis team, in partnership with Cecilia Estolano of ELP, Dan Biederman of BRV, Buro Happold, Sam Schwartz Engineering, and Walker Parking, reimagined the heart of downtown Los Angeles during a eight-month design competition.
The proposal reasserts Pershing Square as a dynamic, living platform that animates the urban center and advances Los An...








