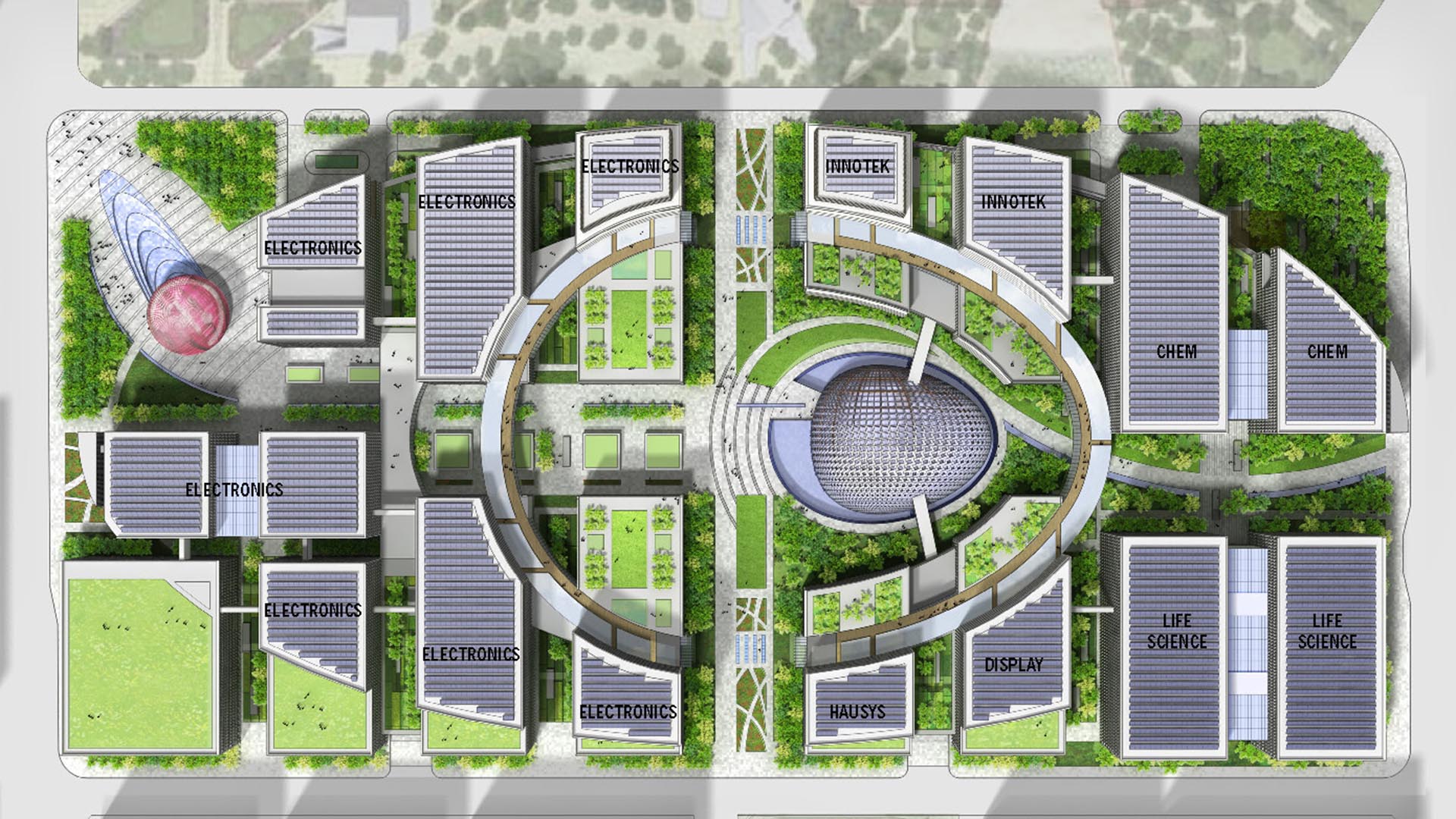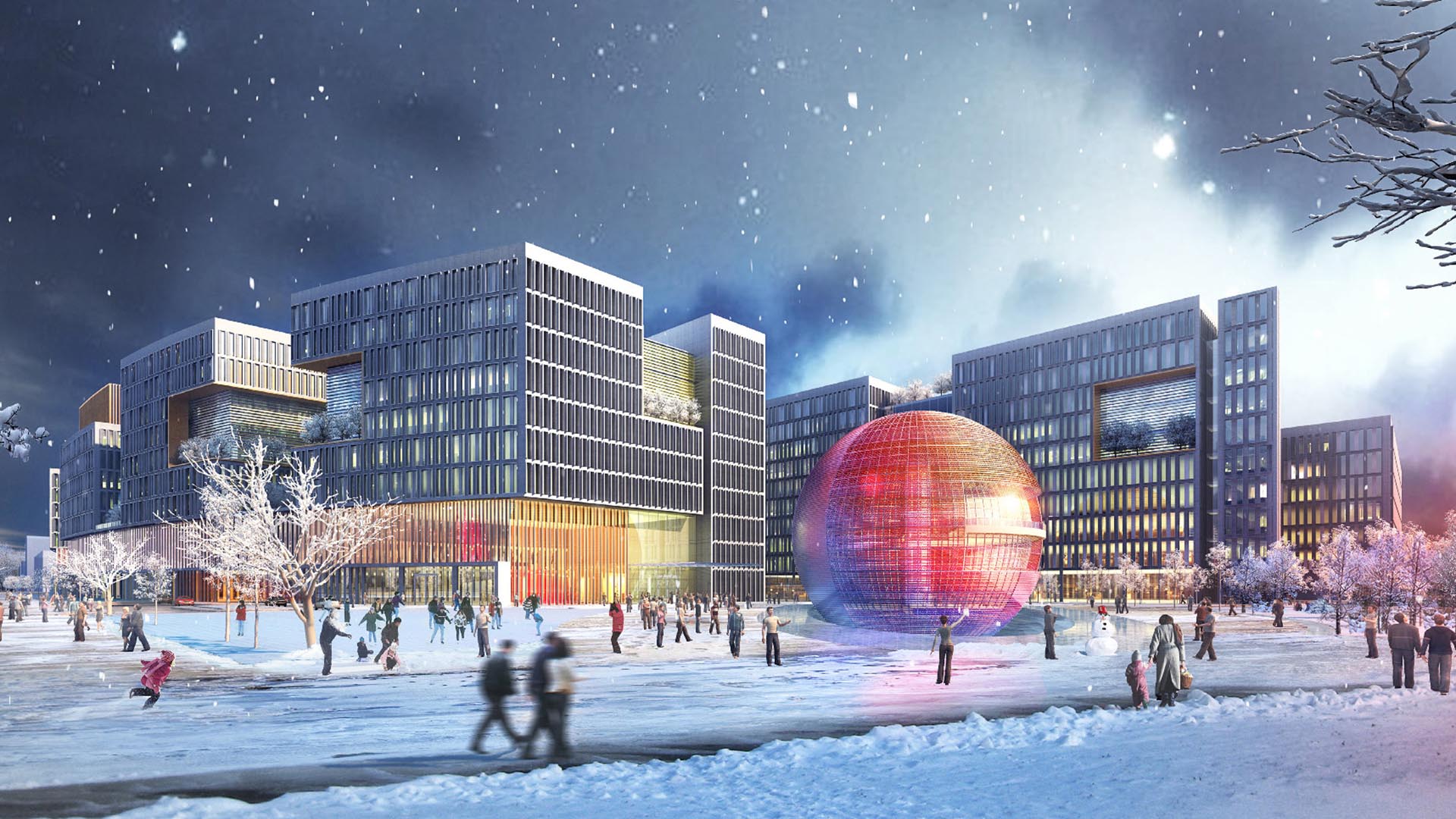DETAILS
Description: SOM invited Thomas Balsley Associates to join their team for the design of the new LG R&D Science Park. Since LG’s mission is to “innovate through harmony and dignity” for customers and employees, the LG proposal incorporates a park that connects the R&D creates a harmonious synergy between LG and the adjacent community.
Architecturally, the site is divided into distinctive halves; the landscape follows suit. The western half of the site responds directly to the urban qualities associated with the retail program of the street-level, as well as the primary flagship entry plaza at the northwestern corner. Here, the character is defined by strictly organized elements and the urban grid. The site’s eastern half responds to the more private needs of the research facility; the landscape is more relaxed and curvilinear, and fosters respite from the urban world outside the facility. Stitching together these two contrasting landscape themes is the north-south public right-of-way, where the two halves overlap and engage with one another. In addition to the street-level open space, landscape terraces and courtyards are located on the various levels of the complex, providing accessible and visual green space throughout for employees.
The roofs of the LG facility will be planted with vegetation that will encourage wildlife and assist in cooling the buildings. Visually, these roofs will appear as a “meadow in the sky,” and demonstrate LG’s commitment to sustainable practices. In areas beneath photovoltaic panels, plant species with lower sun requirements were selected so that PV panels can coexist with habitat roof zones.
National Ecological Center
The threat of global warming prompted the government of Korea to develop the country’s first national center of ecological research. After selecting a site, the government conducted an international design competition, in which the team of Samoo Architects and Thomas Balsley Associates won first prize. This 189-acre park will combine public and private researc...
Korea House
SAMOO Architects and Thomas Balsley Associates received first place in the international design competition for a new Korean Cultural Center. The collaboration blends indoor and outdoor spaces including two rooftop terraces that celebrate traditional Korean beauty and advanced Korean technology through contemporary translations of the Korean garden. Korean sto...
Cornerstone Garden Festival Selected Entry
The deep forest is nature’s supreme garden, sacred ground filled with the sights and sounds of life. Our native forests have been the sites of a 200-year-old clearing party whose hangover is still being felt. Very few of us have witnessed these sites to sense the magnitude of their destruction or their rebirth as represented by masses of seedlings, in a strugg...
Indianapolis City and County Building Plaza
SWA/Balsley, in collaboration with Ratio Architects, submitted this competition entry for the redesign of the Indianapolis City/County Building Plaza. We shared the competition committee’s vision of a world-class, 21st- century civic public space with the right ingredients to stand amongst the world’s best public spaces. The design concept builds upon the foun...






