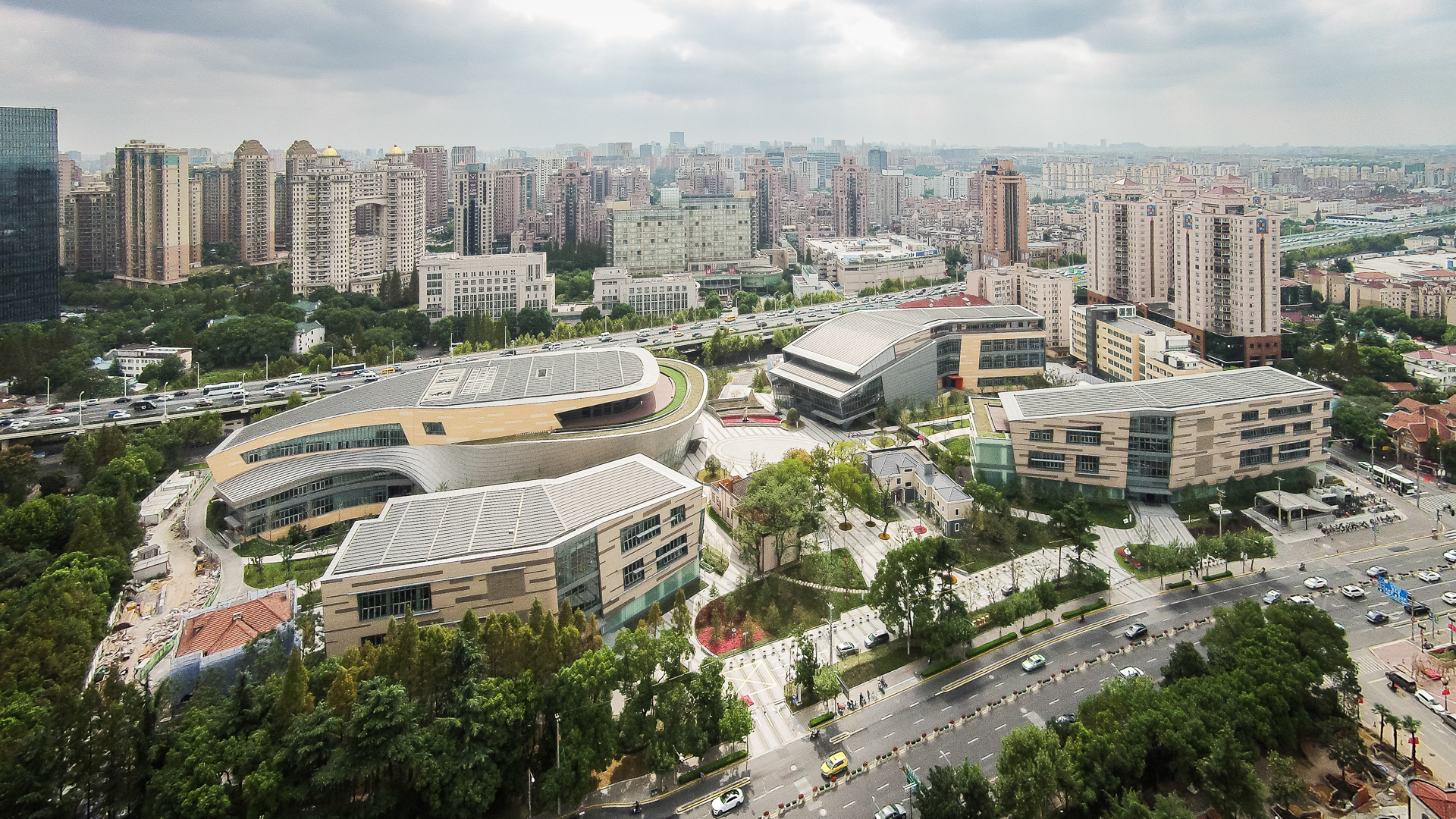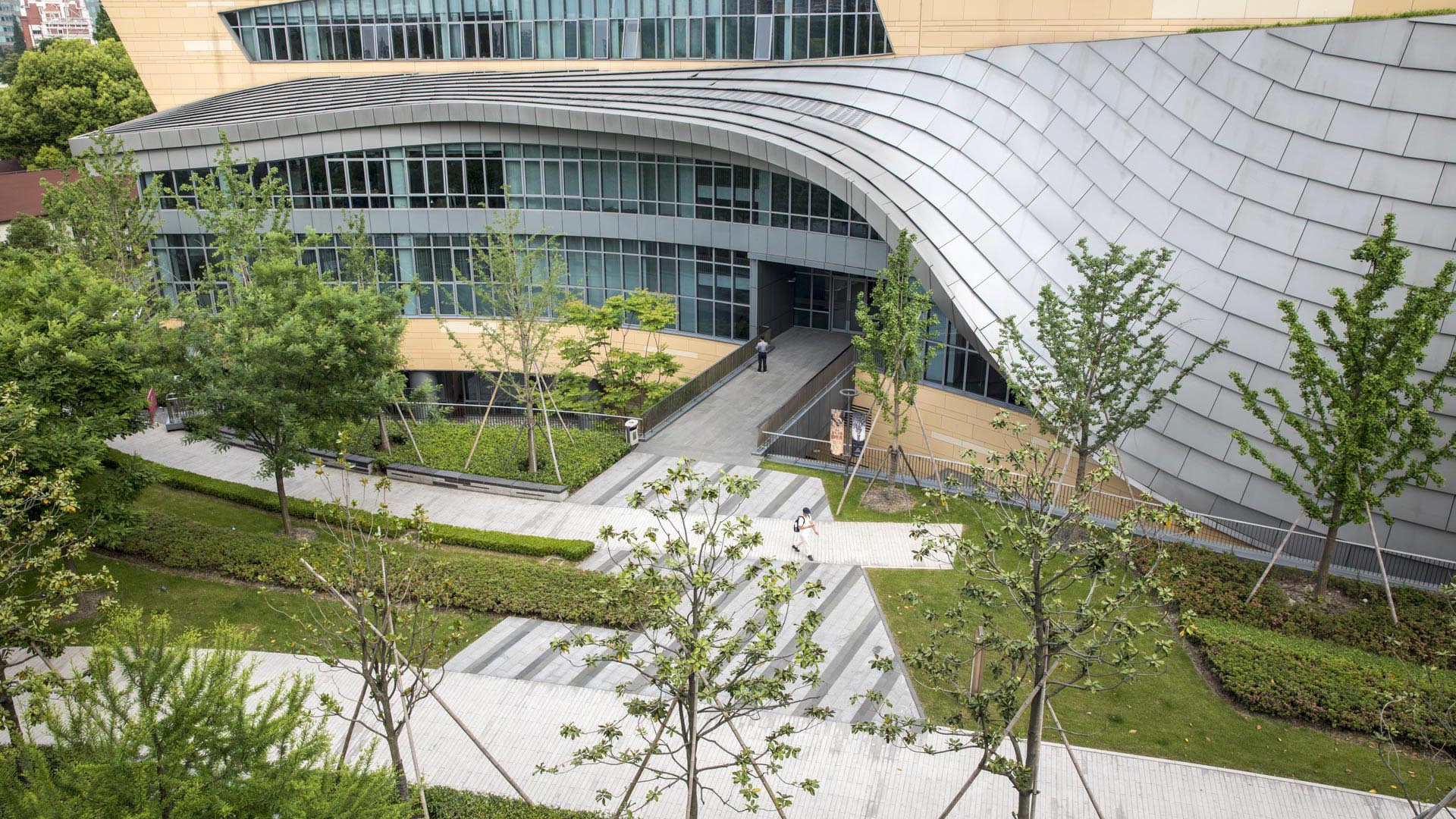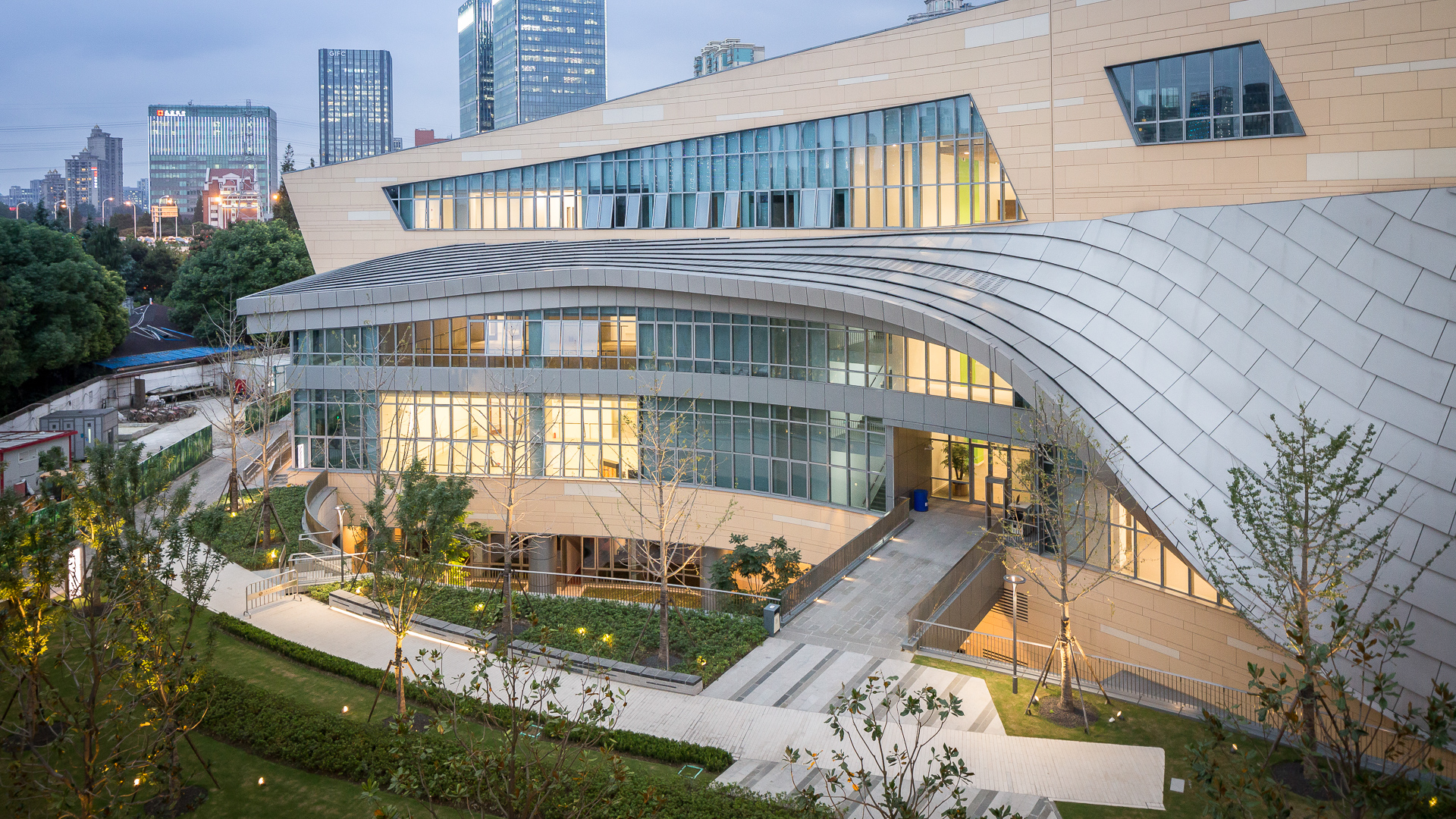DETAILS
Inspired by the idea of movement, this collaboration with Studios Architecture achieves an artful harmony of building with landscape, program with site. The image of a dancer in grand jete kindled the designers’ imaginations and served as the project’s organizing idea. Asia’s first professional dance complex is tucked between a freeway, a subway station and a park at a prominent edge of Shanghai. The project’s scheme integrates historic buildings, and provides an appropriate separation of public and performance spaces from private living and educational spaces as well as a functional and ceremonial arrival and drop-off area. At the large central plaza, a dramatic interactive fountain welcomes visitors and creates a sense of drama for public performances. The feature may be shut off to create outdoor space for larger public gatherings. The plaza provides access to the Center’s four new buildings, each with its own distinctive outdoor courtyard. Courtyards are carved into the landscape, with the new spaces offering a variety of experiences for learning and performance. In this new amenity for the public, curving bands of paving, along with rows of trees, hedges and promenades sweep through the landscape, where seating and water features welcome visitors from the surrounding city.
Work attributed to SWA/Balsley principal John Wong and his team with SWA Group.
Leeum Samsung Museum of Art
From its mountainside perch overlooking Seoul, the Samsung Museum of Art Complex boasts museums by three of the world’s most sought-after architects: Rem Koolhaas, Jean Nouvel and Mario Botta. Uniting these remarkable yet divergent works of architecture is a space of clean and powerful gestures. This elegant, understated landscape serves as their matrix and mu...
Aitken Place Park
Aitken Place Park will be at the heart of Toronto’s East Bayfront Community – currently being transformed from an underutilized industrial brownfield into a vibrant waterfront neighborhood. Flanked by the residential development to the west and the commercial buildings to the north, the park’s water’s edge location presents a unique opportunity to create...
One Zero Park
Digital City is blessed with many assets that make it a special place in the Samsung family of campuses. Brilliant minds from around the world, an innovative environment, and an open space system in which the quality of work life is enhanced with play and relaxation. One Zero Park will be its center of spiritual gravity in which Samsung can host events and cel...
Silver Park
An entire 42nd Street block, in Manhattan’s west side, has been developed as a new residential tower complex whose central public park space is common ground to be shared by the neighborhood and new residents. A strong architectural edge at its 42nd Street sidewalk is created by fall portal light pylons and a trellis “room” from which visitors can view the str...











