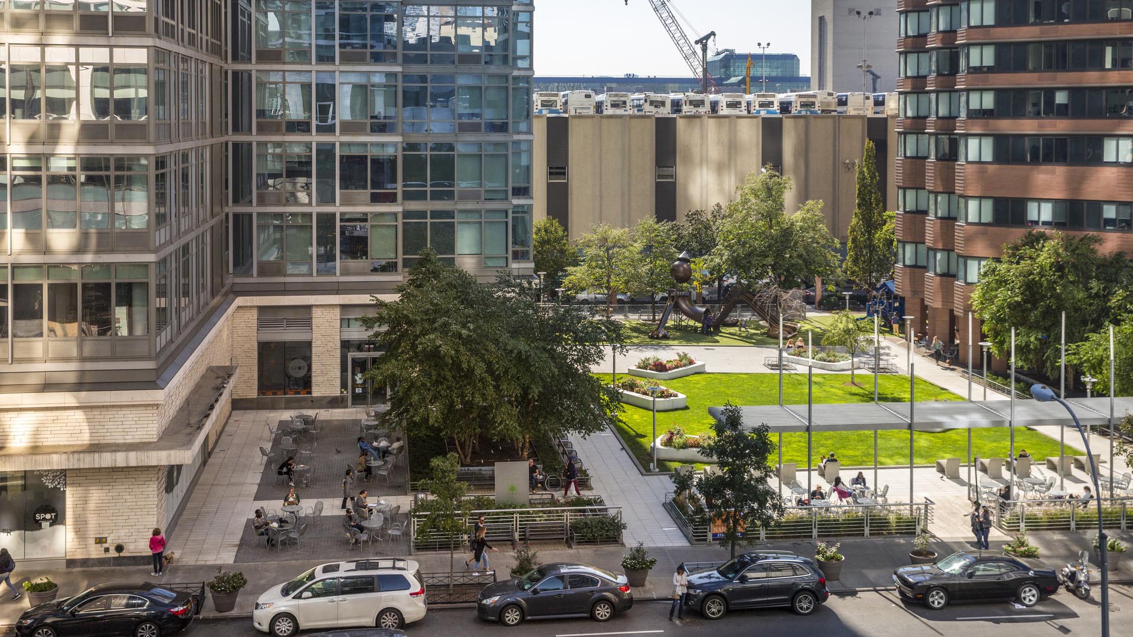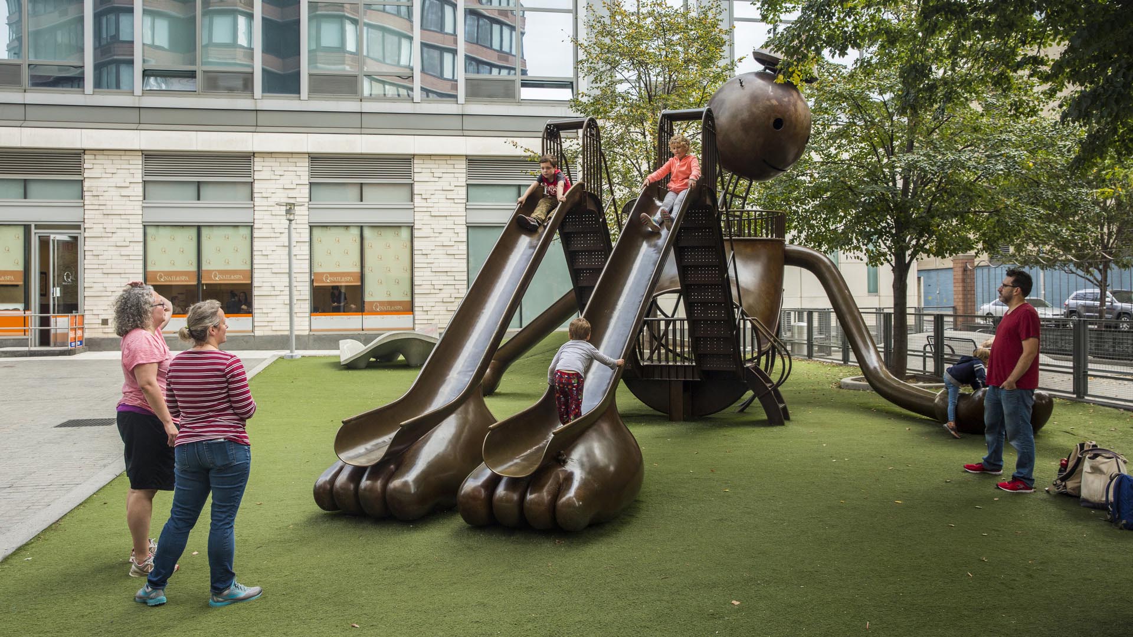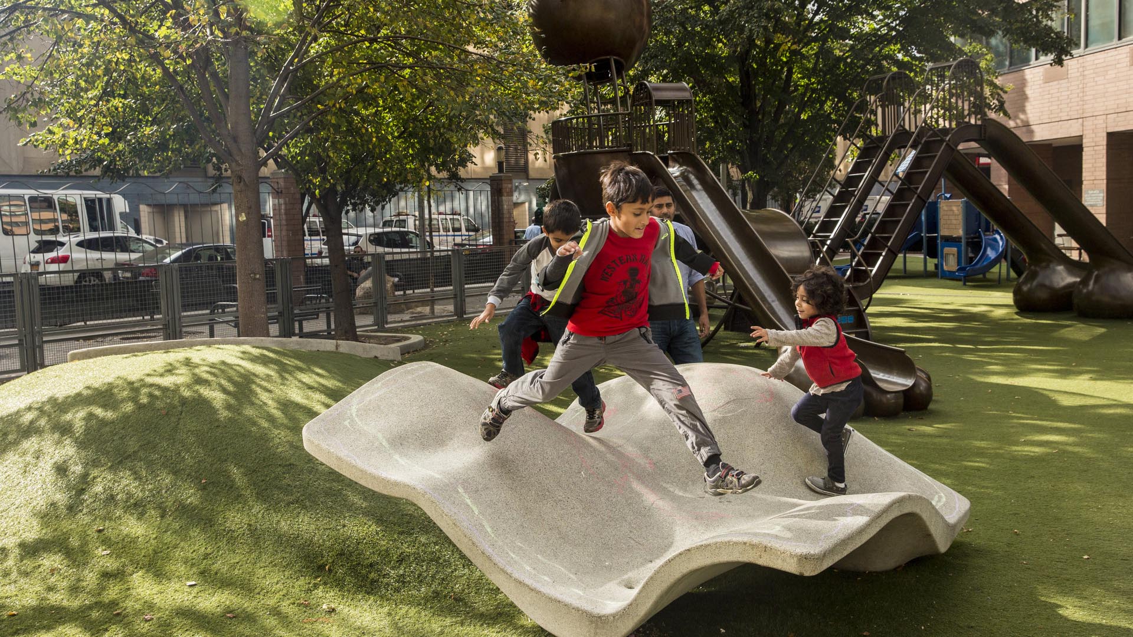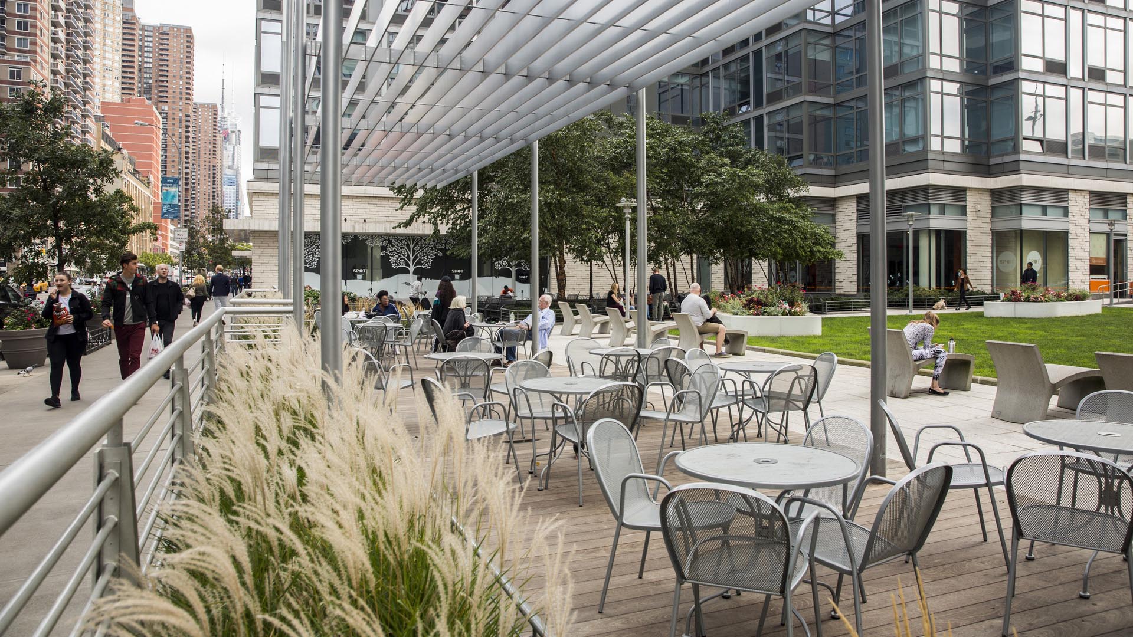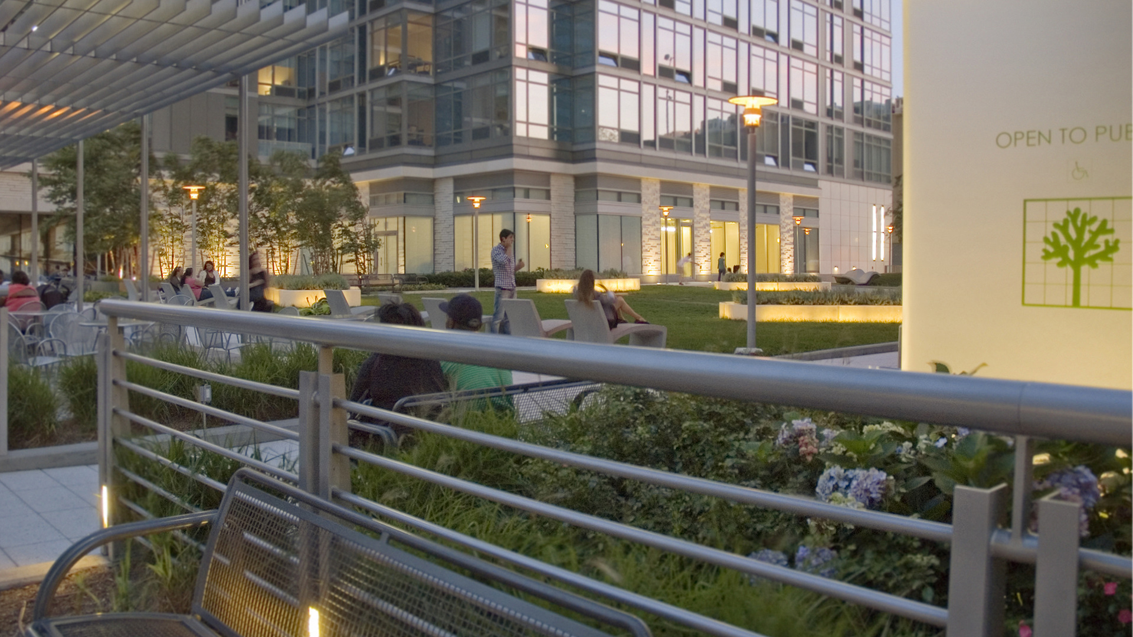DETAILS
An entire 42nd Street block, in Manhattan’s west side, has been developed as a new residential tower complex whose central public park space is common ground to be shared by the neighborhood and new residents. A strong architectural edge at its 42nd Street sidewalk is created by fall portal light pylons and a trellis “room” from which visitors can view the street activity and that within the park. The park space features a central lounging lawn within which illuminated garden “islands” appear to swim. Smaller park spaces surround the lawn area and offer a wide range of park amenities including a trellis plaza, café terrace, picnic area with interactive mist jets, play area, birch groves and an urban dog run. A large bronze Tom Otterness play sculpture serves as the central visual feature and attraction. A full complement of lighting ensures hours of community enjoyment into the evening and a dramatic public pose for the high-profile location.
Capitol Plaza
Capitol Plaza is located in the lively neighborhood of Chelsea Heights amid weekend antiques markets, art galleries, hip hop stores, design studios, residential towers, and Flower District shops. This narrow swath cuts through a block just east of Sixth Avenue and is one of dozens throughout the densest portions of Manhattan that bring a moment of respite and ...
Curtis Hixon Park
Curtis Hixon Waterfront Park has been heralded as Tampa’s missing “here” and the crown jewel in the city’s Riverwalk, a bold new urban plan conceived to reactivate the Hillsboro River and downtown Tampa. To ensure that the park takes its place as focal point of this new cultural district, a master plan was prepared from which the park, Riverwalk, and museums a...
Park 101
Description: SWA and John Kaliski Architects are providing landscape architectural and urban design services and advice to the Park 101 Phase 3 study, led by ELP Advisors. The study’s goal is to advance the project from the planning phase to the project implementation phase. SWA is an advisor on programming, design options, development, density, and managing t...
The Camellias Garden
The Camellias Garden is inspired by the verdant green gardens of India and the petals of one of Asia’s most beautiful and vibrant native plant species: the camellia flower. These blooms’ flowing curves and lines are interpreted within the Garden’s design, drawing residents of these 16 luxury apartment towers out into the landscape and offering the sense of bei...

