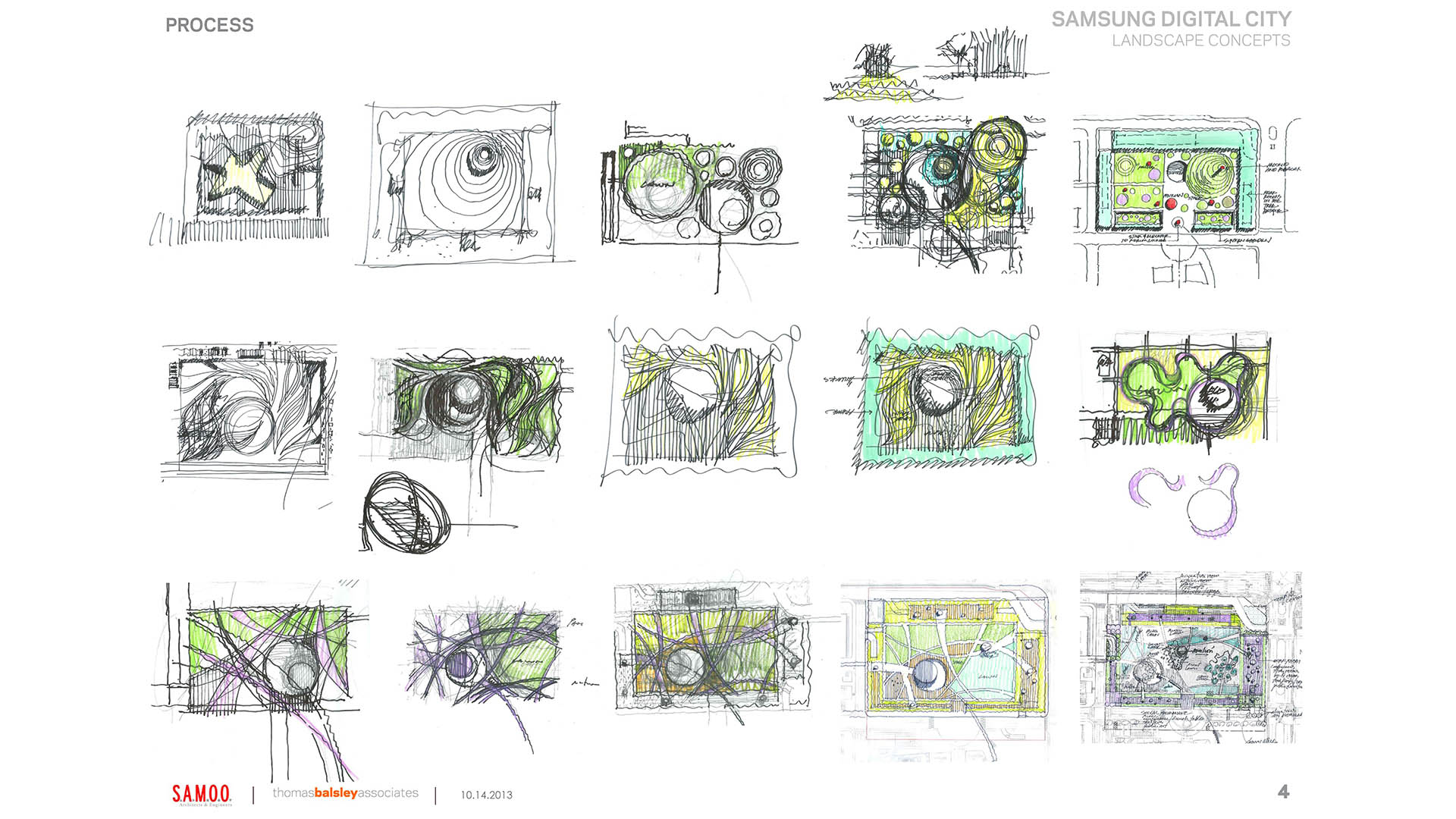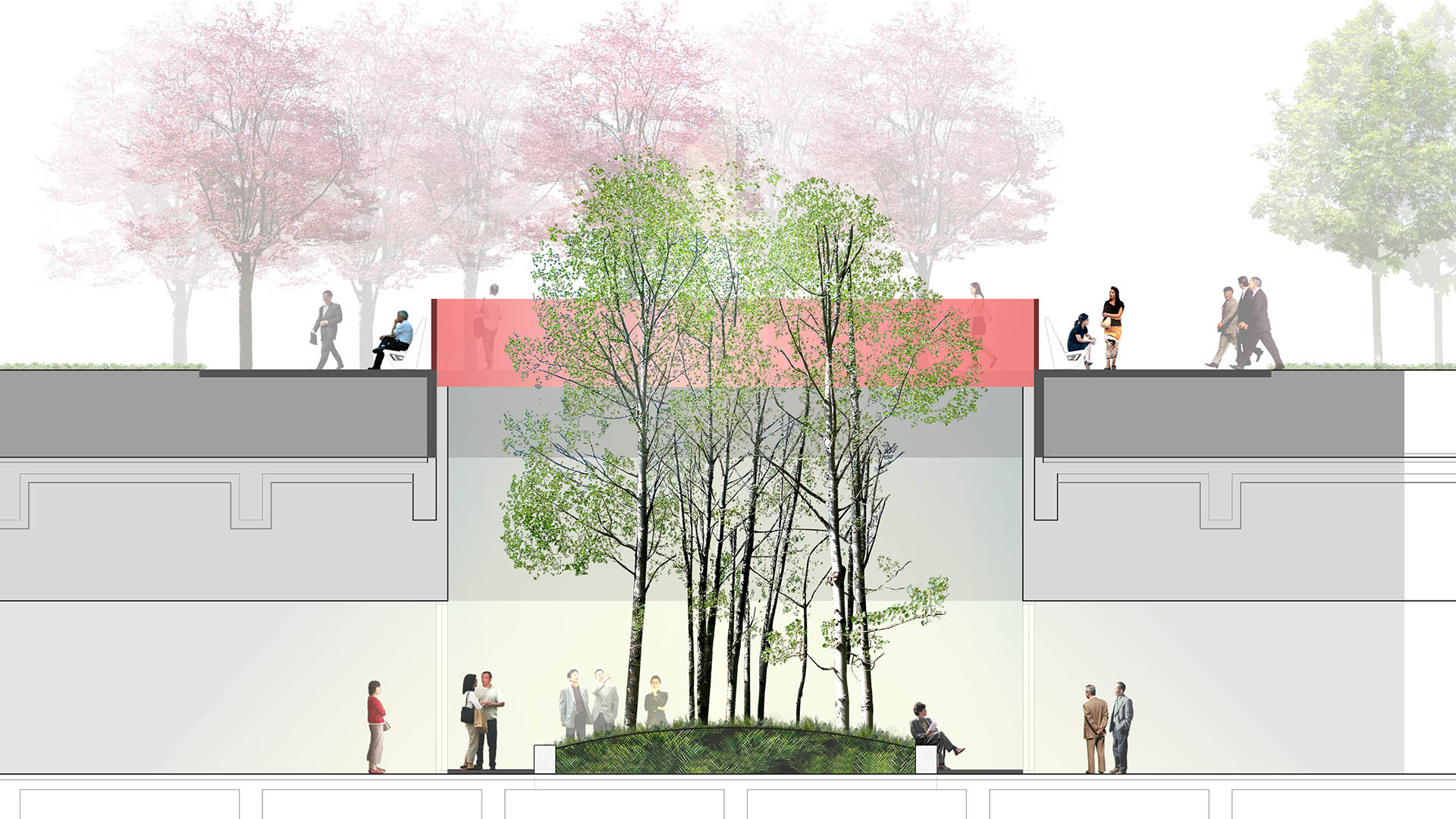DETAILS
Digital City is blessed with many assets that make it a special place in the Samsung family of campuses. Brilliant minds from around the world, an innovative environment, and an open space system in which the quality of work life is enhanced with play and relaxation. One Zero Park will be its center of spiritual gravity in which Samsung can host events and celebrations and demonstrate to the world its pride. One Zero Park is the place that, more than any other, reflects the quality of work life Samsung has promised its employees. A place of innovation, cross-fertilization, collaboration and inspiration; a wellness environment in which one can relax, meditate, exercise, communicate; in which one can connect with nature and the heritage of Digital City.
One Zero Park occupies the site of one of the technology world’s great success stories and Samsung’s R-1 campus. It is this rich heritage and Samsung’s push into the future from which we have drawn inspiration for the park concept. It is this place of origin and site for the birth of new ideas that has inspired the park plan.
Here at One Zero Park, the world’s greatest scientific, research, and technology minds will play, lunch, and sip tea in an environment that encourages the cross-fertilization of those burning half-baked ideas. This unique outdoor environment invites a viewing of “Ted” talks, or a seat in the woods or a group shelter for conferencing, or an urban picnic table outfitted for “lunch with laptops.” It is a place that attracts a collision of the creative orbits that each inquisitive Samsung mind travels.
The park we have conceived consists of tree-framed open space with large sunken court in which an open auditorium rests. The power and purity of this composition, natural green frame, open lawns and gardens, and iconic object will be immediately recognizable and memorable from above and at ground level.
Under the tree canopy promenade and in a strong graphic ground plane rests an array of pavement, public seating, shelters, semi-enclosed rooms, food kiosks, and other furnishings that foster social interaction along the sheltered park edges. The northern orbit path reaches beyond the frame to reinforce the park’s connection and relationship to R-3 and the Digital City park system.
Perk Park
Originally completed in 1972, Perk Park is a vestige of IM Pei’s urban renewal plan. It was built in an era when the street was seen as a menace so parks turned inward. Rolling berms around the edges and sunken areas in the middle, filled with concrete retaining walls, reflected that era. Not surprisingly, the park fell into decline; abandoned by the neighborh...
Heritage Field at Macombs Dam Park
The Macombs Dam park ensemble consists of a variety of lush, contemporary green spaces in which the community can relax, socialize, and play. One segment of the landscape is a 13 acre park on the roof of the stadium parking structure, the largest full-service rooftop park every built by the City; another segment is an at-grade park where the now demolished Ya...
33 Beekman
33 Beekman Street Plaza is a public plaza that also serves as the front entrance to a new 30-story Pace University Dormitory, located in the financial district. The contemporary plaza appearance synchronizes with the contemporary plaza of Frank Gehry’s high-rise residential tower across Beekman Street to South.
Ferry Point Waterfront Park
Since the closing of a city-owned landfill in 1963, the site’s transformation into Ferry Point Waterfront Park has been a long, complex process. The new Ferry Point Waterfront Park will be a long linear eastern ecological extension of the previously built and conventionally programmed western Ferry Point Park. Part of a Jack Nicklaus-designed golf course, this...







