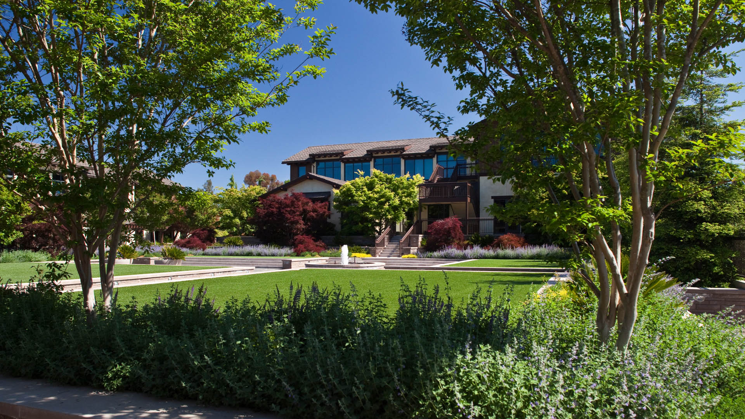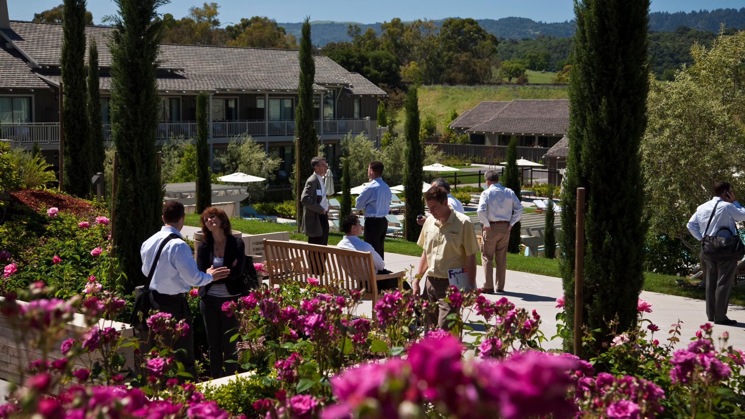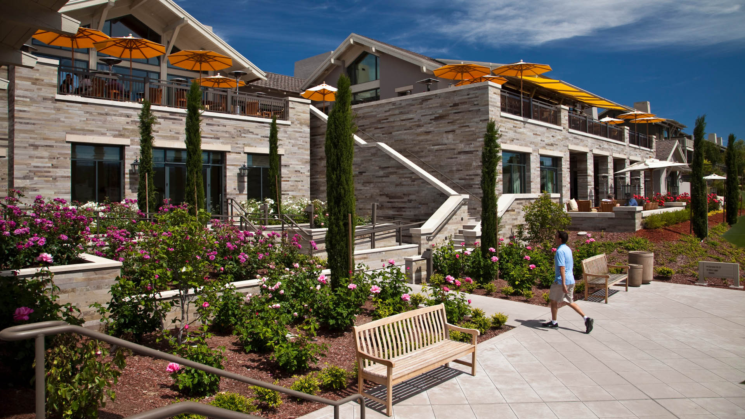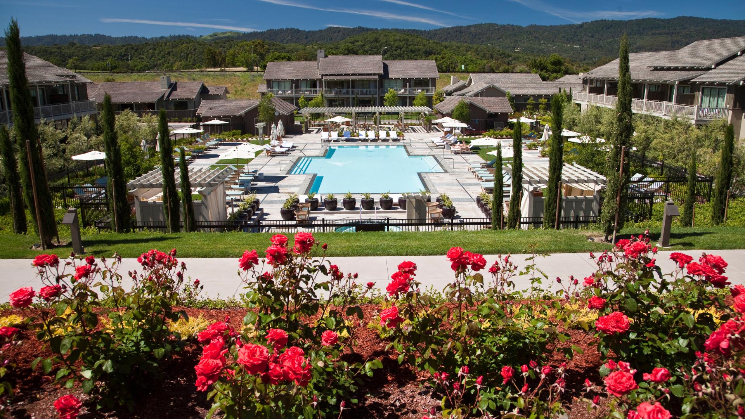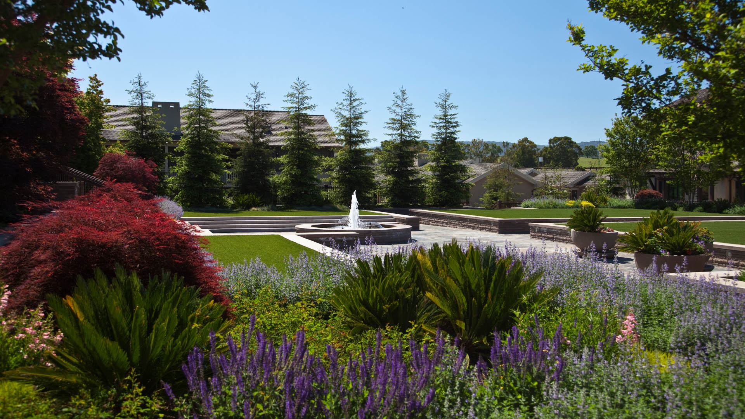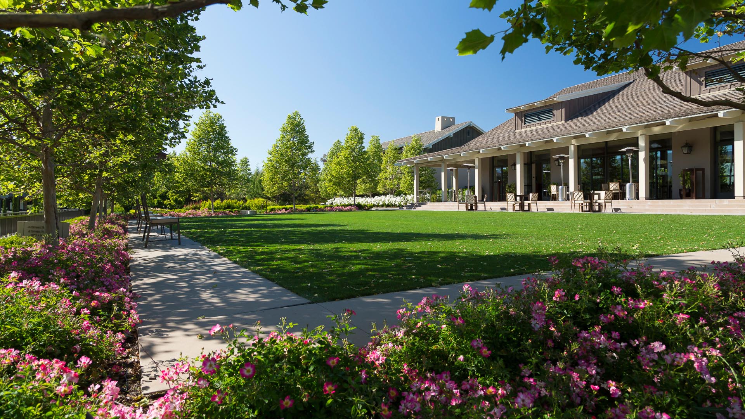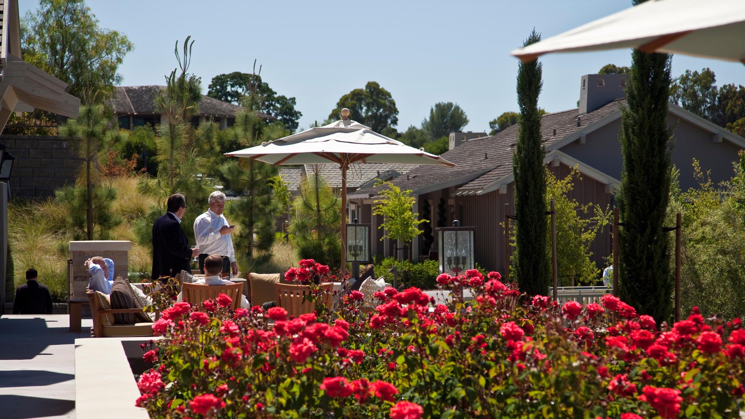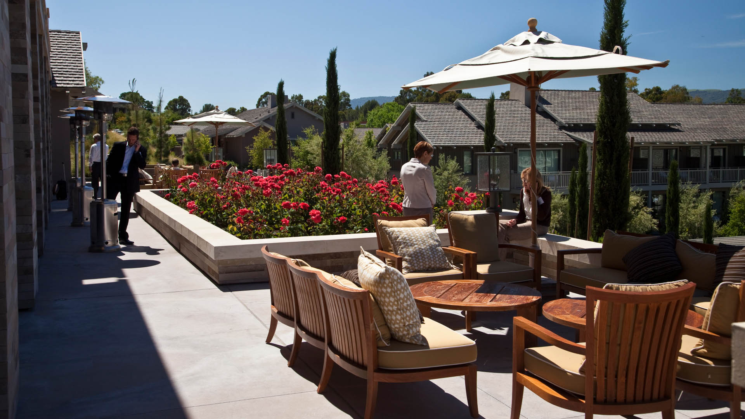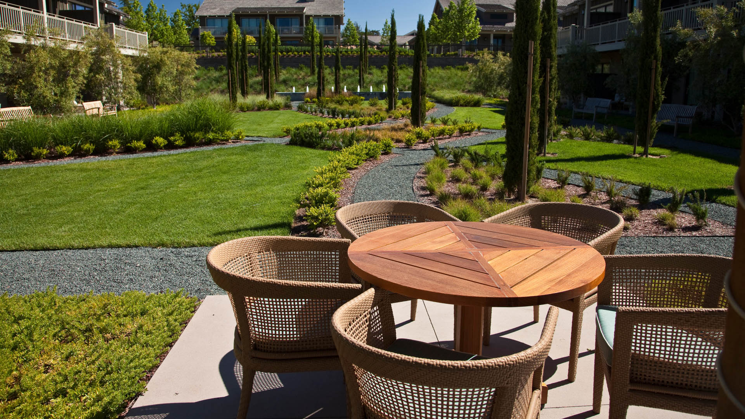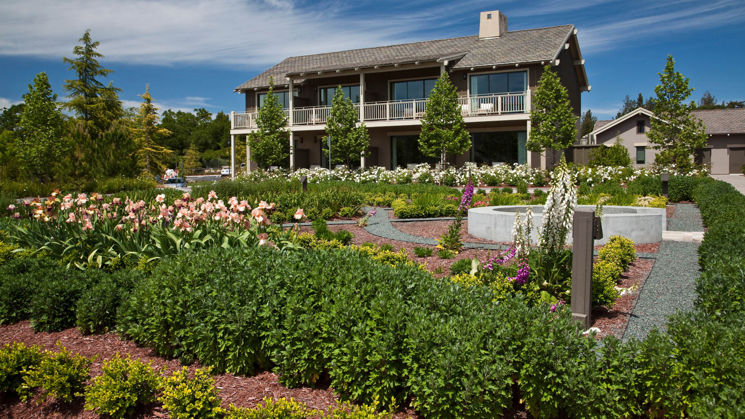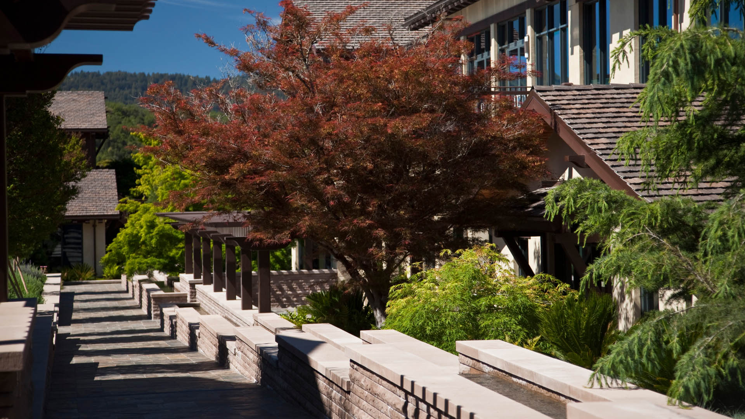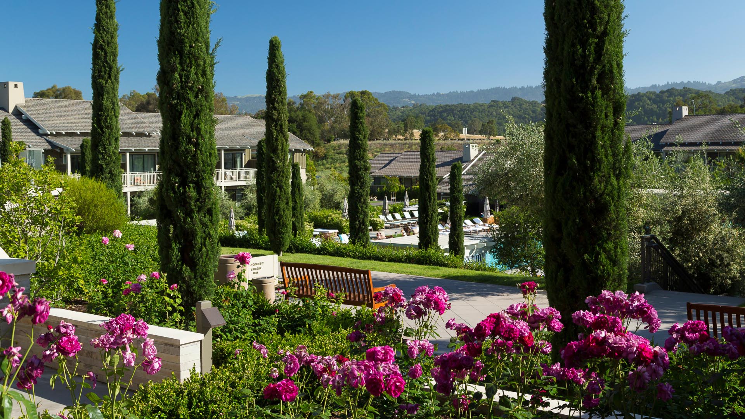SWA provided full landscape architectural services for this mixed-use development, which includes a 120-room luxury hotel, five villa residences, a supporting office complex, fitness center, spa and multi-use space. The Sand Hill Hotel and associated offices are nestled onto a dramatic hillside that slopes toward the Santa Cruz Mountains immediately beyond I-280. that runs from Crystal Springs to Los Gatos, it has become an extension of that very California hilltop landscape. The existing native mix of valley oaks, coast live oaks, madrones, redwoods and olive trees extend onto and around the site perimeters, visually connecting it with the adjacent environment. Canary Island palms mark the grand hotel drop-off, and site-wide plantings include bright swaths of lavender, sage, or flowering indigenous perennials, with usable grass provided in the larger courtyards for multi-purpose activities and events. A large, central swimming pool and terrace and several ornamental fountains are located among the hotel townhouse and office courtyards, providing the refreshing sound of water.
Work attributed to SWA/Balsley principal John Wong and his team with SWA Group.

