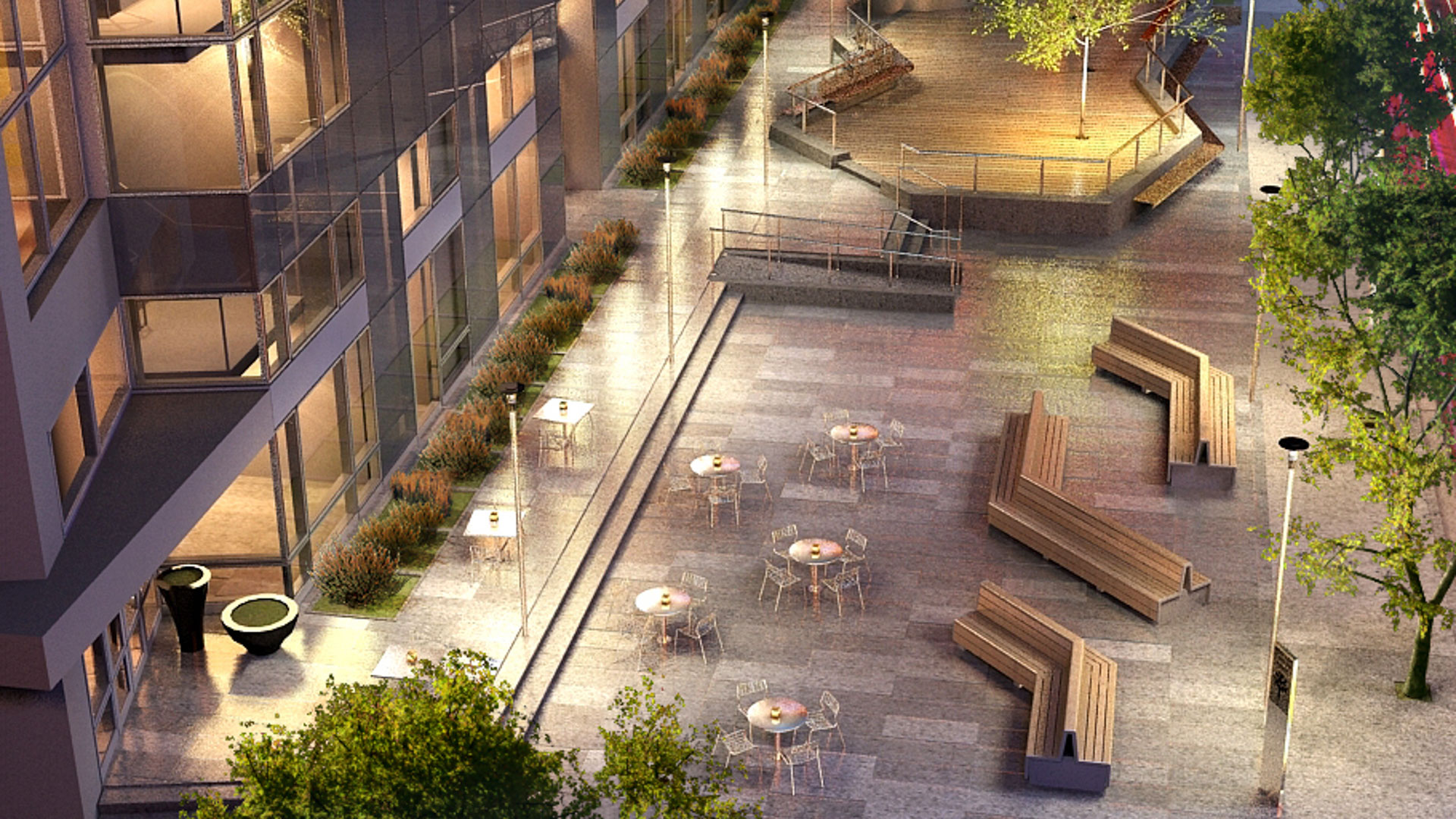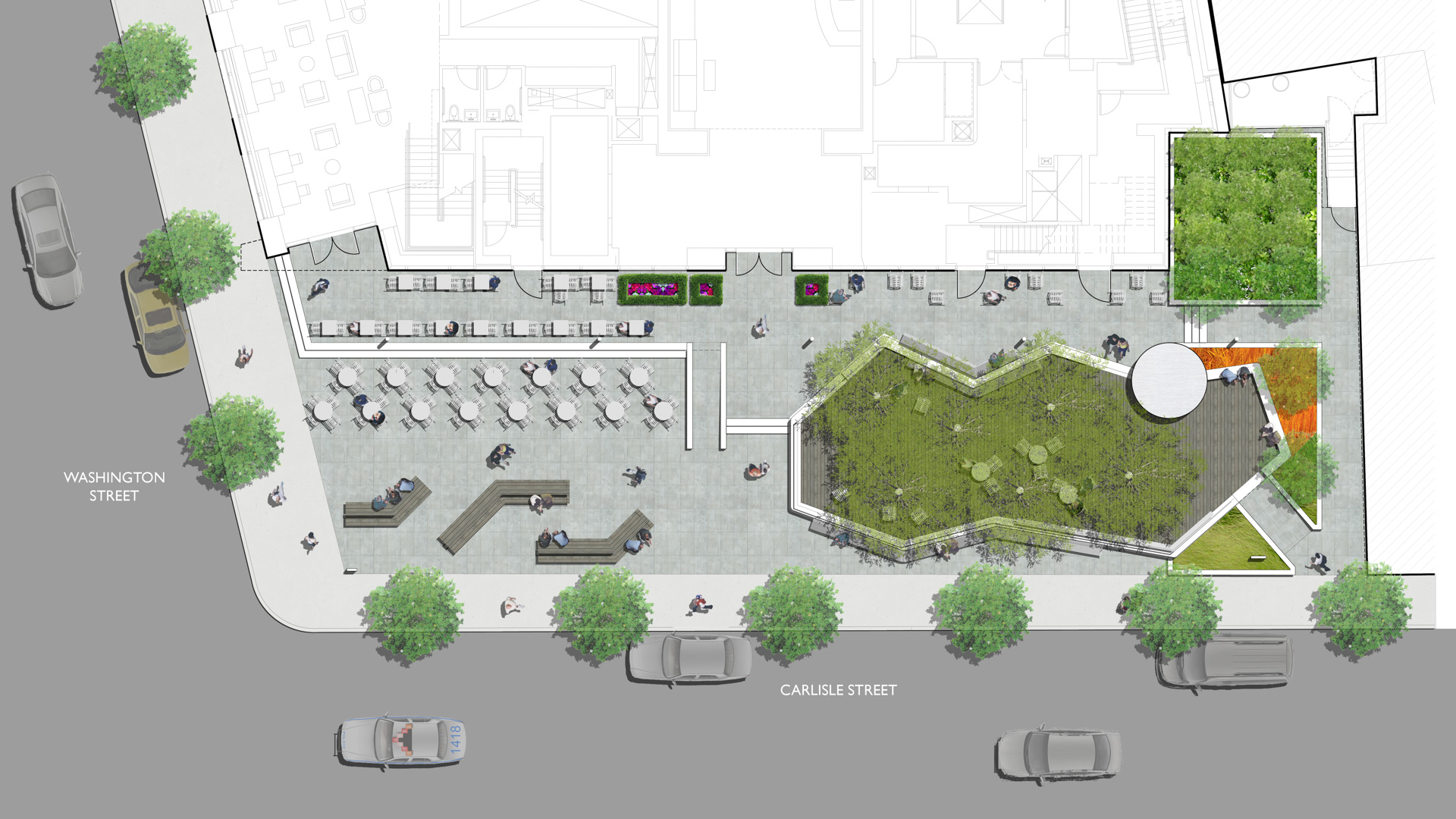DETAILS
The Residences at W New York Downtown is located in lower Manhattan. The at-grade public plaza creates an urban space with a food kiosk surrounded by a large raised wood deck with table, chairs, and built-in custom stainless steel benches and bar seating along the perimeter. A series of interplaying IPE wood and pre-cast concrete benches creates seating and conversation nodes for the lower portion of the plaza. An additional outdoor dining terrace is located adjacent to the W Hotel restaurant.
The rooftop garden is a sleek, exclusive oasis above the city that gives residents the opportunity to enjoy fantastic views of the skyline while lounging in the sun and entertaining guests in built-in sinous lounges and shade structures. Groves of birch saplings and swathes of ornamental grasses and perennials create a natural foil to the hardscape.
Silver Park
An entire 42nd Street block, in Manhattan’s west side, has been developed as a new residential tower complex whose central public park space is common ground to be shared by the neighborhood and new residents. A strong architectural edge at its 42nd Street sidewalk is created by fall portal light pylons and a trellis “room” from which visitors can view the str...
Ferry Point Waterfront Park
Since the closing of a city-owned landfill in 1963, the site’s transformation into Ferry Point Waterfront Park has been a long, complex process. The new Ferry Point Waterfront Park will be a long linear eastern ecological extension of the previously built and conventionally programmed western Ferry Point Park. Part of a Jack Nicklaus-designed golf course, this...
SIPG Harbor City Parks
This new riverfront development is located on the Yangtze River in the Baoshan District of Shanghai. This area boasts some of the highest shipping activity in the world. However, in recent years this single-function industrial zone has given way, allowing for waterfront parks to develop. Within this historically layered water front the Baoshan Park and Open Sp...
Schuylkill Yards Highline Plaza
Highline Plaza at Schuylkill Yards will transform an underutilized surface parking lot into a vibrant landscape of connection that celebrates the distinctive infrastructure of the CSX highline and the adjacent railyards between two distinguished new skyscrapers designed by PAU Architecture and HDR. The half-acre plaza will be highly programmed, with active and...




