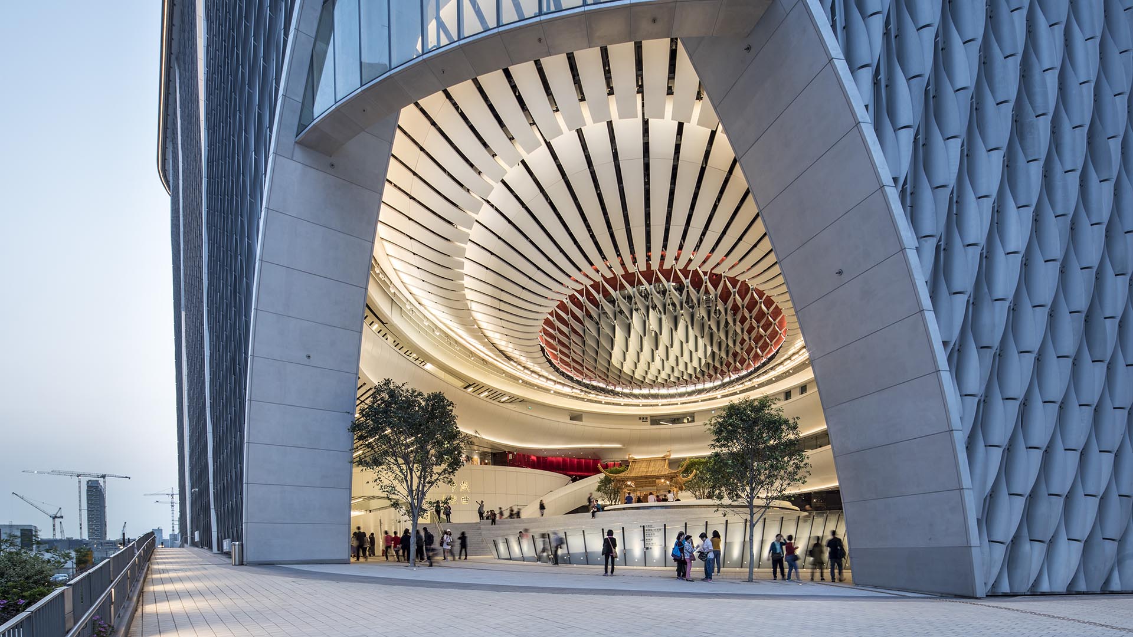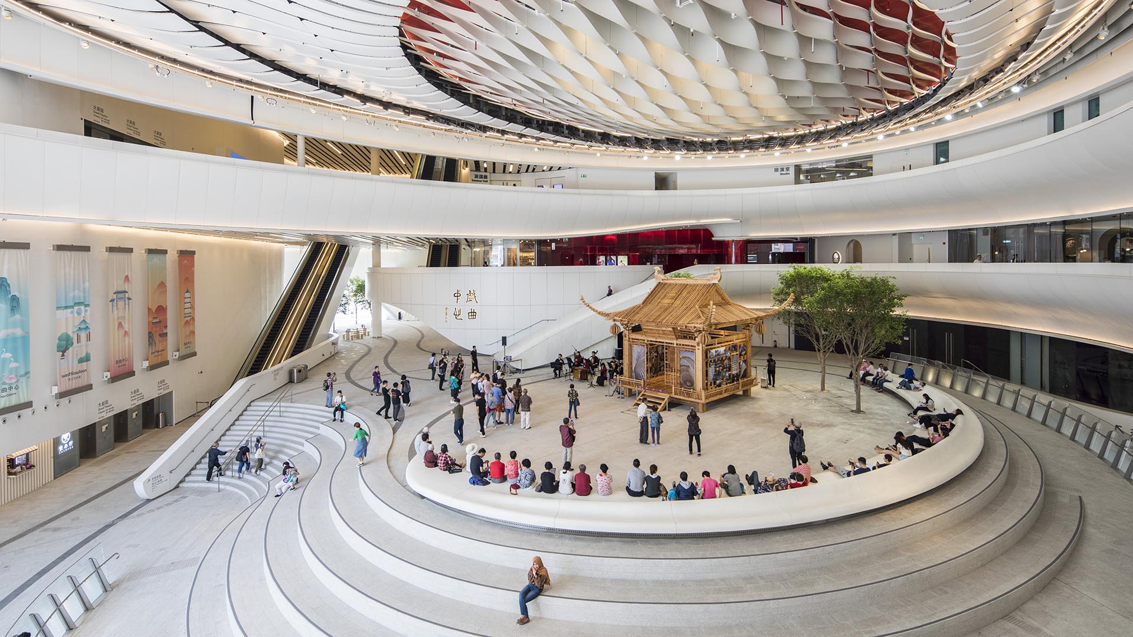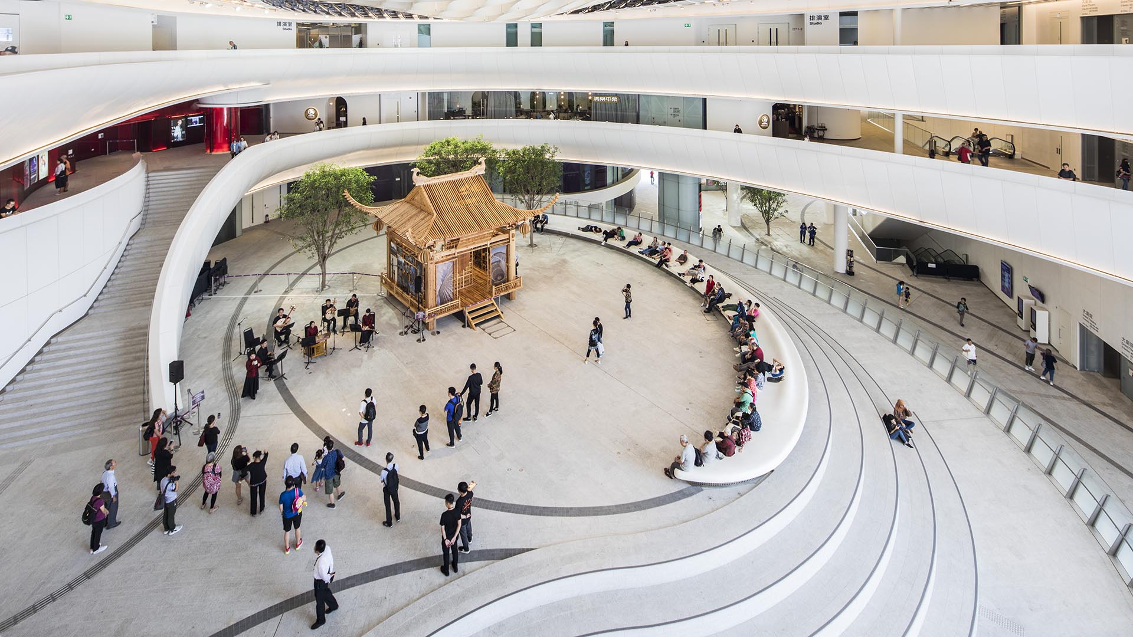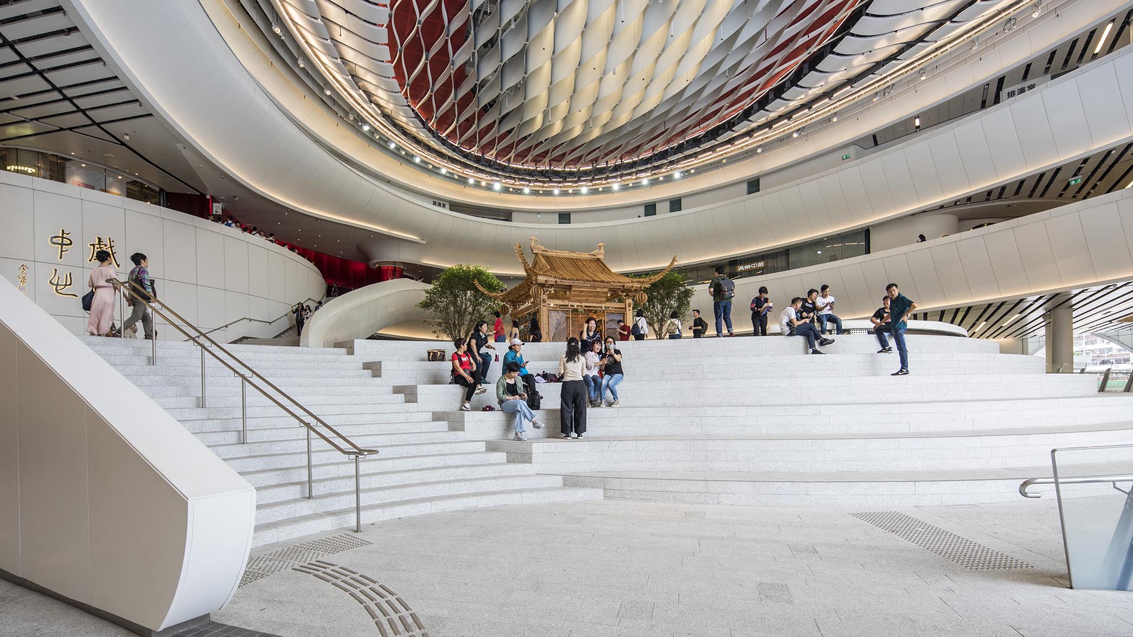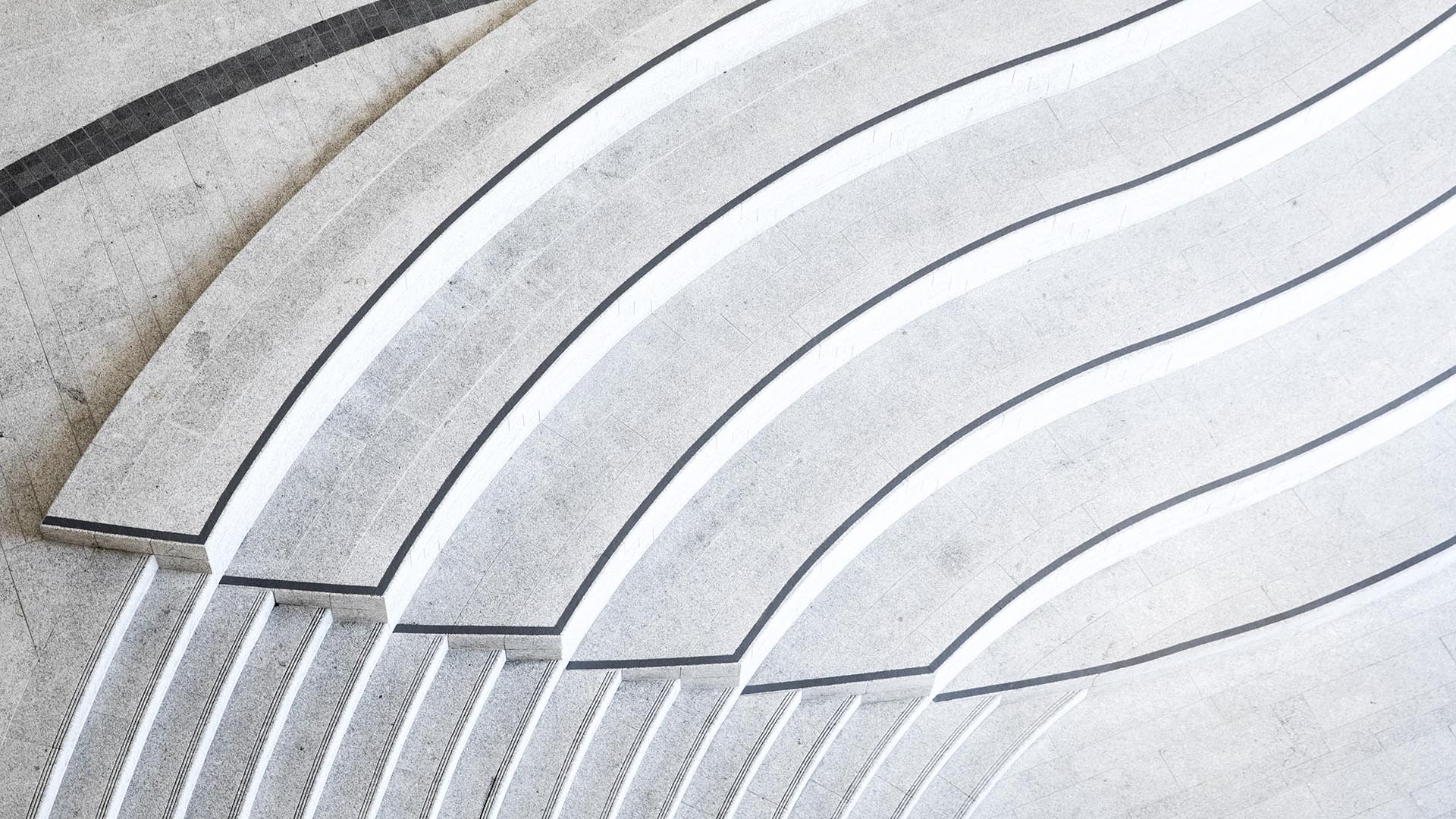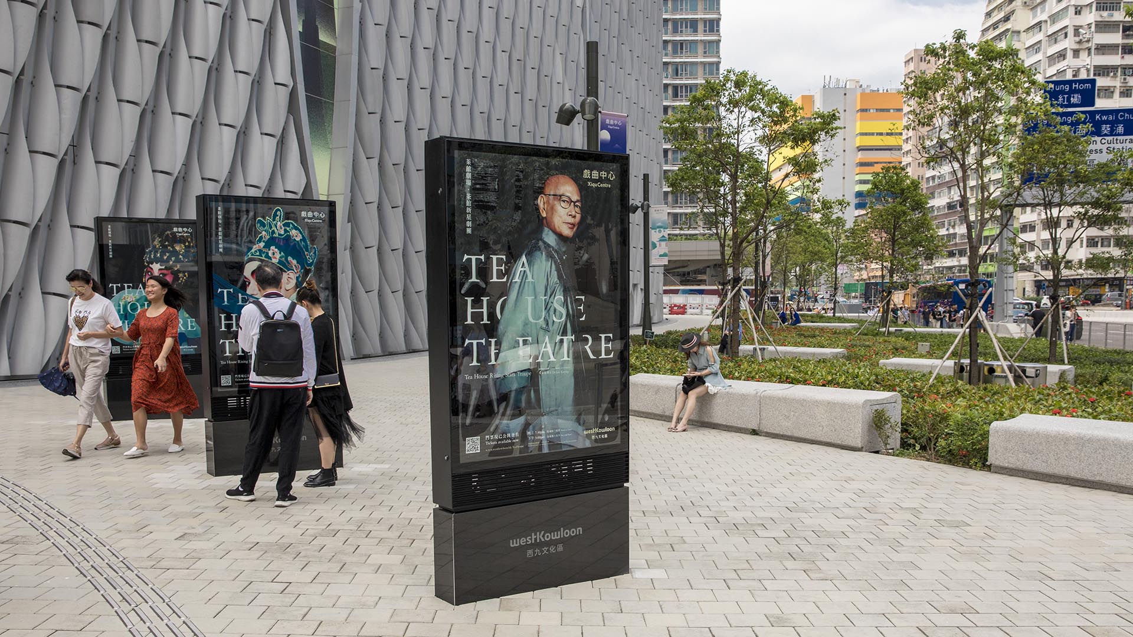DETAILS
After it was decided to locate the main concert venue on the building’s top floor to create a covered indoor/outdoor public realm, SWA designed the entire ground level of this venue for traditional Cantonese opera, including a dramatic, covered open-air landscape space. There, an urban stage facilitates movement, provides a gathering space, and enhances the visitor experience, while harmonizing with the architecture. The concept of “Qi” (flow) is expressed in materials, colors, forms, and textures united throughout.
At three main entry areas on the ground floor, the façade was lifted to allow access. SWA worked on the grading and employed sloping planes with a grand curving stairway/ramp/amphitheater to connect them, also determining the levels for architectural space at the sides. The box office exists in the space below the landscape amphitheater seating. Groups of trees at each entry and in the central space bring the outdoors in. Outside, SWA designed paving for the first and second floors of the building as well as two outdoor gardens flanking the main performance hall on the 4th (top) floor. The bold upward move allowed space for a new entrance to the subway and the creation of an outdoor urban living room/garden stepped back from the heavily trafficked street. A parterre of planting and seating there provide separation as well as a dedicated entryway setting. An amphitheater with an outdoor performance area caps off this unique urban destination for the West Kowloon Cultural District.
Work attributed to SWA/Balsley principal John Wong and his team with SWA Group.
Culver Steps and Main Plaza
Founder Harry Culver’s renowned axiom, “All roads lead to Culver City,” acquires new meaning with a spectacular addition to ongoing downtown revitalization. The Culver Steps is a public/private collaboration between The City of Culver City and Hackman Capital Partners devised to highlight the city’s creative “maker tradition,” from its involvement in the filmm...
33 Beekman
33 Beekman Street Plaza is a public plaza that also serves as the front entrance to a new 30-story Pace University Dormitory, located in the financial district. The contemporary plaza appearance synchronizes with the contemporary plaza of Frank Gehry’s high-rise residential tower across Beekman Street to South.
Faria Lima
A new office tower, theater and café pavilion known as Alameda is being built in the high end district of downtown Sao Paulo; the centerpiece of the site design is the Alameda civic plaza. Lifted gently above the street level, four generous steps invite visitors to enter and explore the plaza while branded light pylons at all major entrances serve as place mar...
Residences at W New York Downtown
The Residences at W New York Downtown is located in lower Manhattan. The at-grade public plaza creates an urban space with a food kiosk surrounded by a large raised wood deck with table, chairs, and built-in custom stainless steel benches and bar seating along the perimeter. A series of interplaying IPE wood and pre-cast concrete benches creates seating and co...

