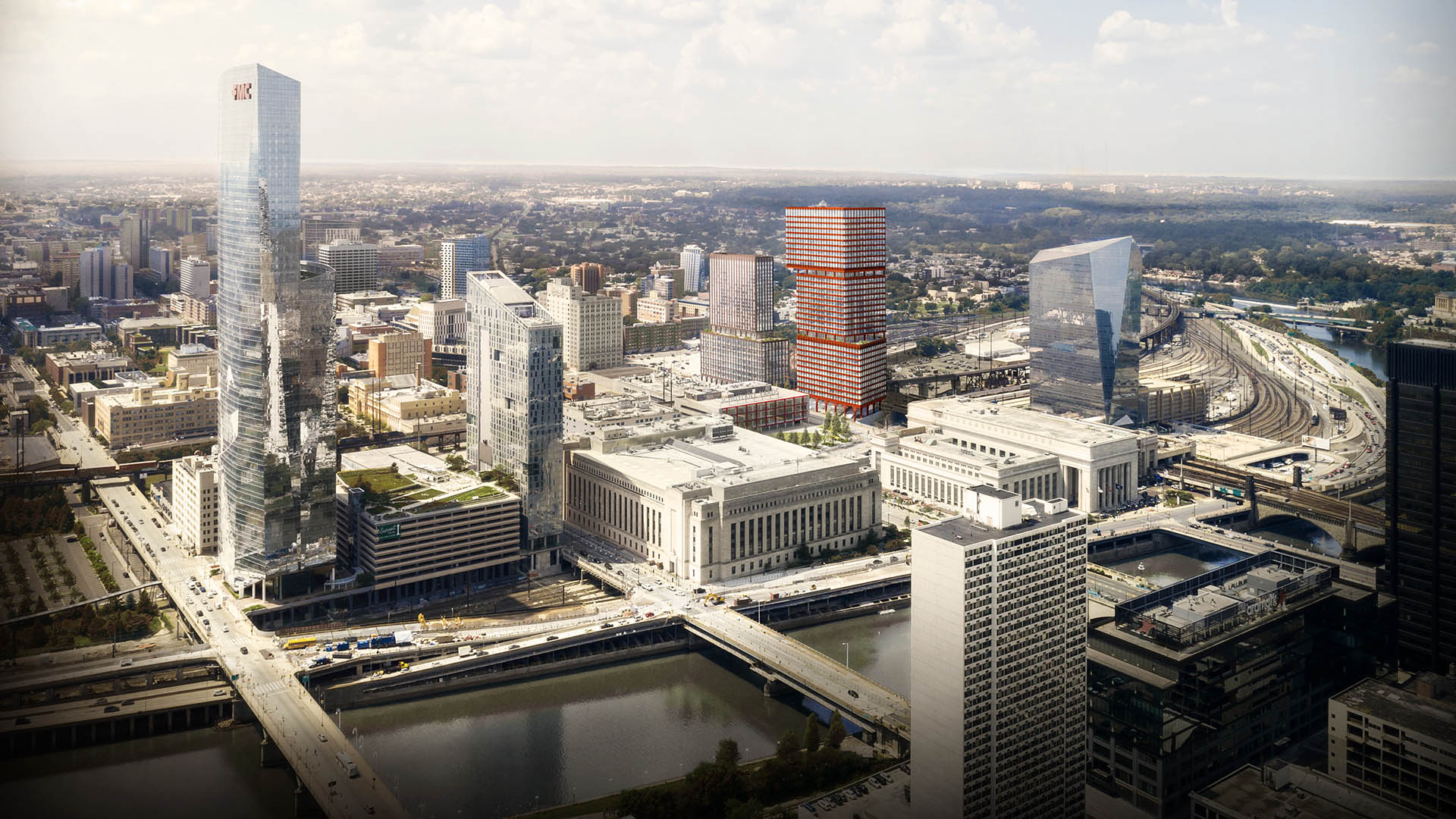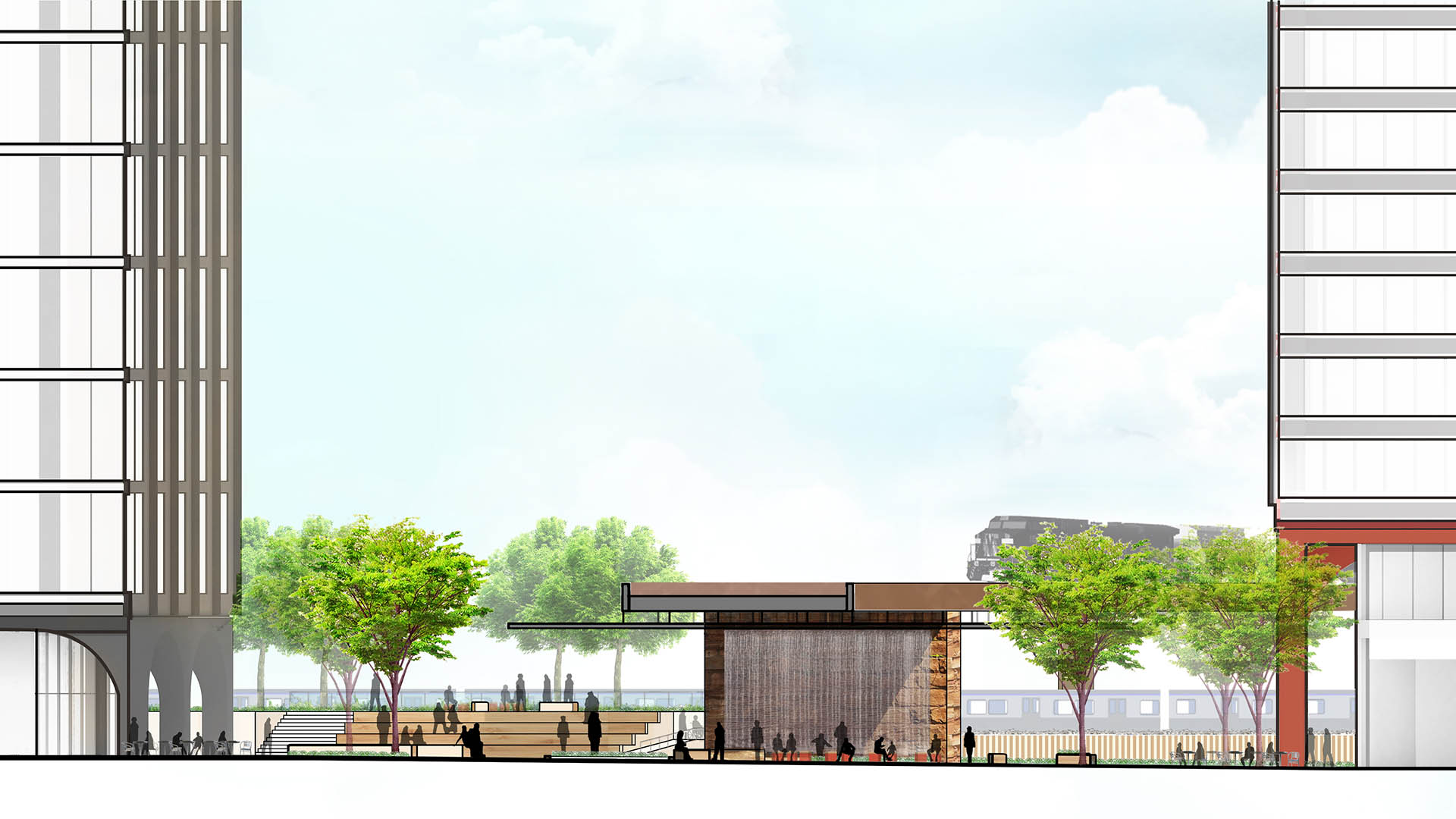DETAILS
Highline Plaza at Schuylkill Yards will transform an underutilized surface parking lot into a vibrant landscape of connection that celebrates the distinctive infrastructure of the CSX highline and the adjacent railyards between two distinguished new skyscrapers designed by PAU Architecture and HDR. The half-acre plaza will be highly programmed, with active and passive elements including outdoor dining, pop-up retail, custom furniture and design elements inspired by the rail history of the site, a raised wooden deck and perch to watch the plaza and railyards, a water feature, and an interactive light art installation. A canopy beneath the CSX highline will protect pedestrians from the industrial elements and create a sheltered space for gatherings and activities while allowing the authentic materiality of the highline to shine. Highline Plaza will establish a shared identity for 3025 and 3001 JFK Boulevard and a sense of connection between the buildings and the urban context: as the future Woodland Walk terminus relating to Drexel Square, the Bulletin Building, and the 30th Street Station.
325 5th Avenue Plaza
A new residential tower has risen across the street from the Empire State Building. As a zoning incentive, a new public plaza was included to attract and accommodate the area’s tourists as well as its diverse office and residential neighborhood. The space is defined by a clean, contemporary design composition of spaces, elements and custom furniture meant to f...
Shanghai International Dance Center
Inspired by the idea of movement, this collaboration with Studios Architecture achieves an artful harmony of building with landscape, program with site. The image of a dancer in grand jete kindled the designers’ imaginations and served as the project’s organizing idea. Asia’s first professional dance complex is tucked between a freeway, a subway station...
Gate City Osaki
“I do sculpture as it relates to my designs, and as the sculpture emerges from the designs it becomes collaborative. This is gratifying because the sculpture is very much in keeping with the overall landscaping concept. It is not an afterthought,” writes Tom Balsley. Here we see the full integration of his sculptural expression in the overall landscape design ...
CODA Tech Square
The new Coda building in Atlanta’s Technology Square represents a $375 million investment in the budding innovation district: the Southeast’s premier innovation neighborhood. The area has attracted industry innovation centers that include AT&T Mobility, Panasonic Automotive, Southern Company, Delta Air Lines, The Home Depot, Coca-Cola Enterprises, NCR, a...







