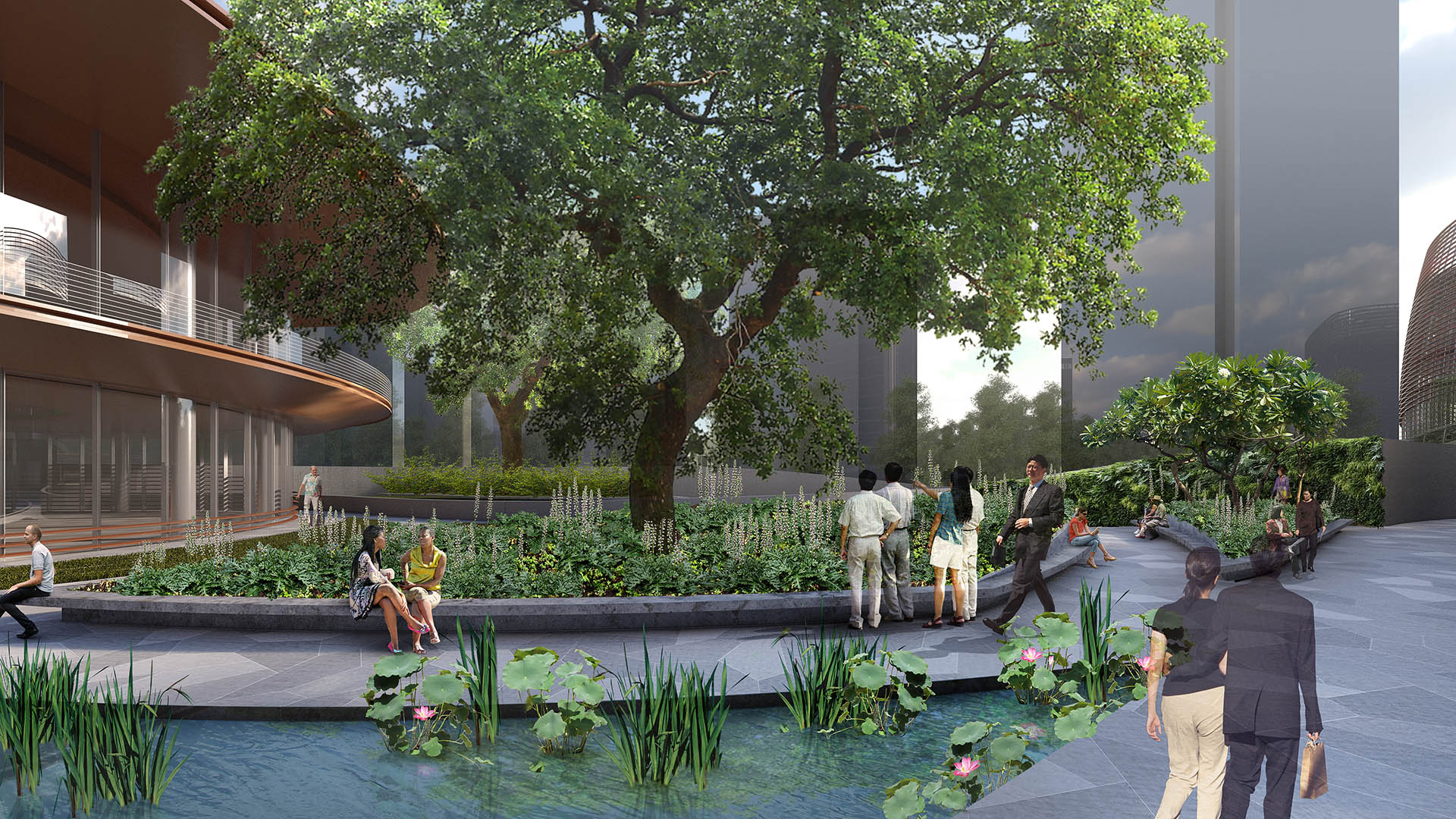The site for the Pertamina Energy Tower is located in downtown Jakarta, Indonesia. The proposed landscape design draws inspiration from the Indonesian archipelago and the national motto of “Unity in Diversity.” The language of design will seek to blend a lush native plant palette with a refined contemporary sensibility.
Entry at the Northwest corner of the site brings pedestrians through a plaza with cascading water feature and public seating to the front of Pertamina Pavilion. The Energy Ribbon pedestrian bridge brings access to the second-floor pavilion entrance and provides a connection to the Pertamina Energy Plant and Pertamina Energy Tower parcel.
Pedestrian access to the Pertamina Energy Tower parcel occurs primarily on an east-west axis through the center of the tower. At the east and west sides of the tower still pools of water reflect the sky and tower above. To the south of the tower, sunken gardens with cascading water walls frame the access to the landscape beyond. The center of the parcel is occupied by a large open lawn that reflects the texture and pattern of elements around it and provides a Parade Ground for corporate events and assemblies.
Planting across the site draws on the extensive palette indigenous to Indonesia that create islands of vegetative interest, providing color, texture, shade and opportunities for intimate seating areas. Demonstration gardens create opportunities to include an educational overlay and a technical focus on environmental sustainability. Green roofs are planted with a patterned arrangement of succulent plant species that reflect the forms of the landscape below while serving the designated function of rainwater absorption and reduction of the heat-island effect.
Water features are inspired by the shape of the banyan leaf and vary in form from shallow skim fountains that invite playful interaction, to still pools that reflect the surrounding environment, to planted aquatic gardens that polish the water and remove pollutants, to dramatic cascading curtains of water.
Nanchang Greenland Jiangxi Gaoxin
This urban open space within Nanchang’s new city center provides clear definition of building entries and functions while supporting outdoor gathering areas and circulation routes to enhance visibility, access, and full use of the project’s mixed-use program elements. The design of outdoor spaces and rooftops reflects the strong geometry of the signature tower...
Intercontinental Hotel
Located in the center of the vibrant Times Square district, this new four-star hotel (one of only three in New York City) serves as the base for well-traveled tourists, businessmen and dignitaries from around the world. As a unique product of the hotel’s branding and place-making strategy, the client asked that the courtyard make a memorable first impression o...
Lite-On Headquarters
This major Taiwanese electronics company chose the “Electronics Center” of Taipei overlooking the Gee Long River for their new headquarters. The overall concept is of a 25-story slender tower rising above a sloped landscape podium that covers much of the site. Below-grade parking slopes toward the river on one side, with the urban center on the oth...
Larchmont Yacht Club
Larchmont Yacht Club is the second-oldest yacht club in the United States. Conceived in 1880 on the cleft rocks of Larchmont Manor, the club has grown to a membership in excess of 600, with a continued mission to instill and enhance an interest in yachting and the spirit of sportsmanship in members and their families. Set within a mature forest of deciduous tr...






