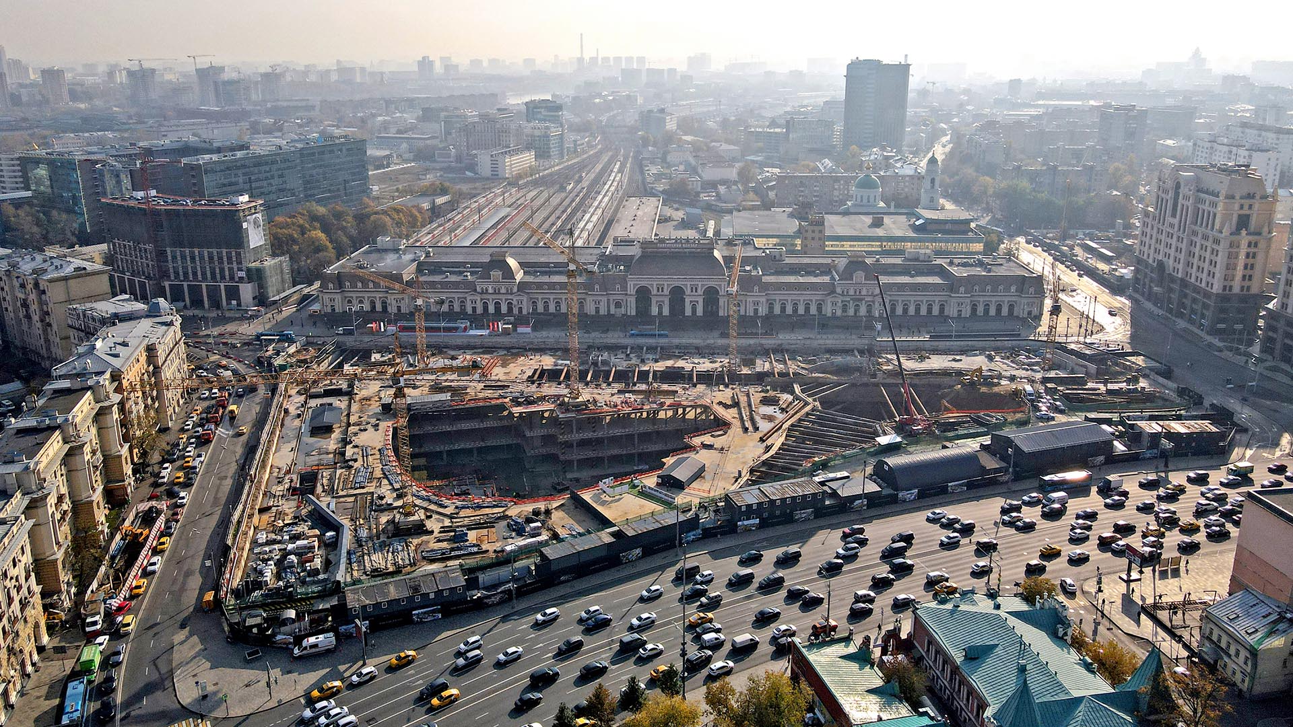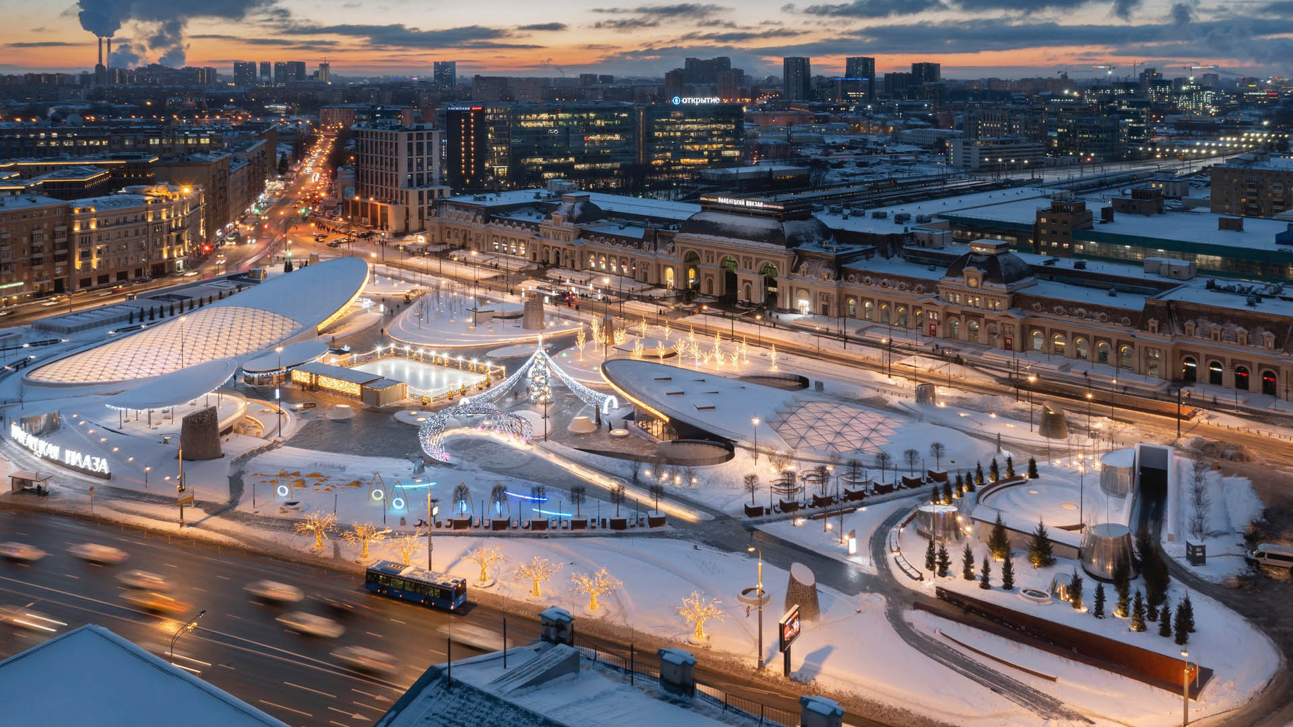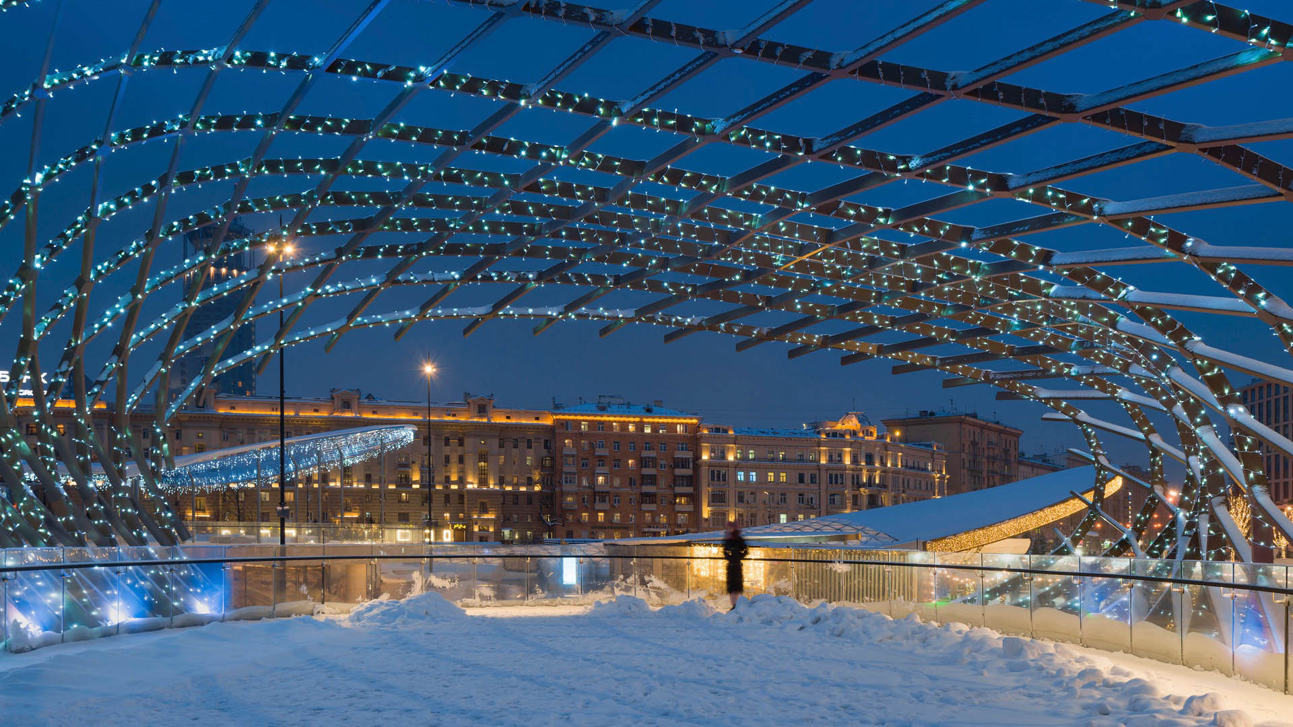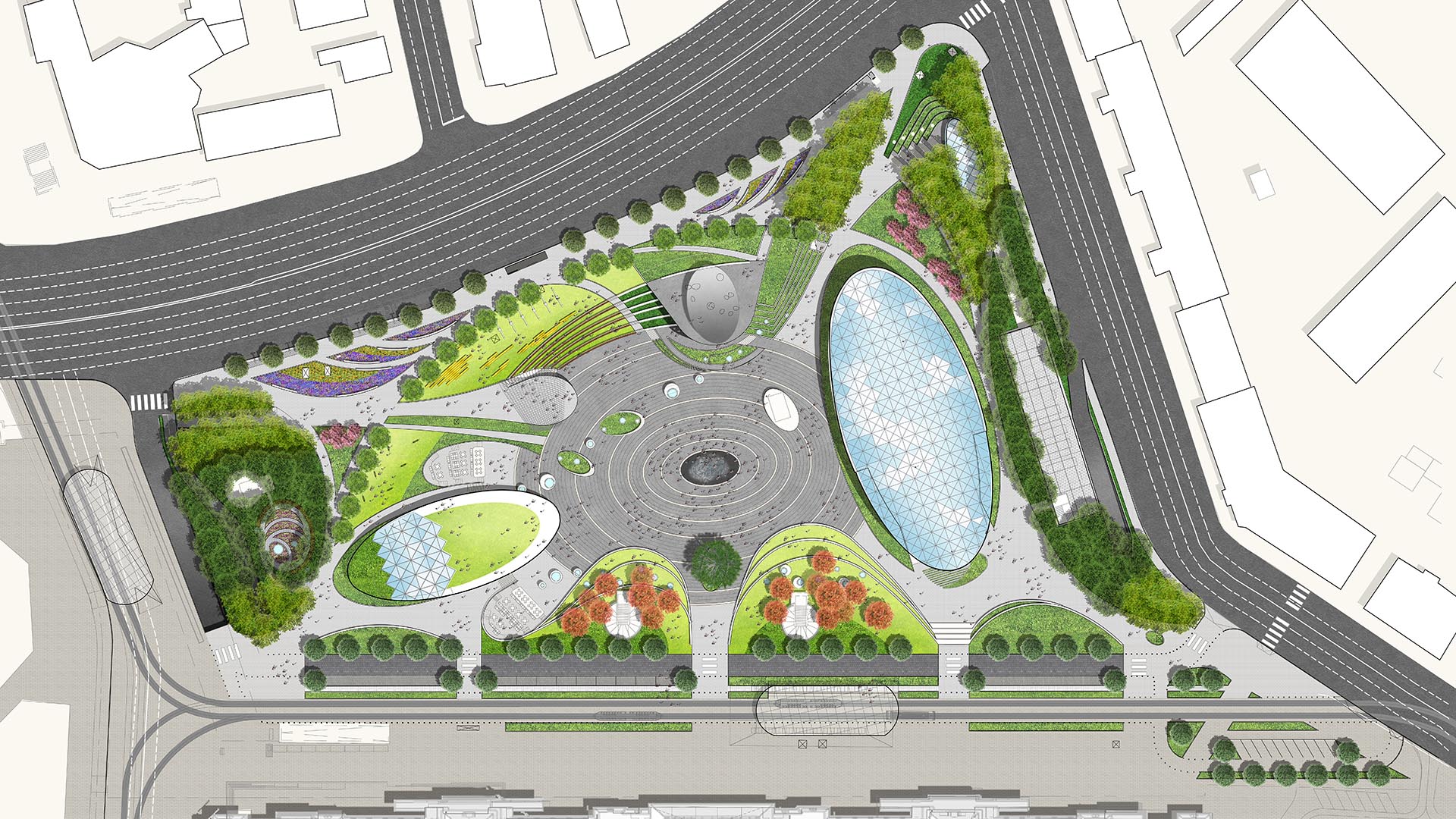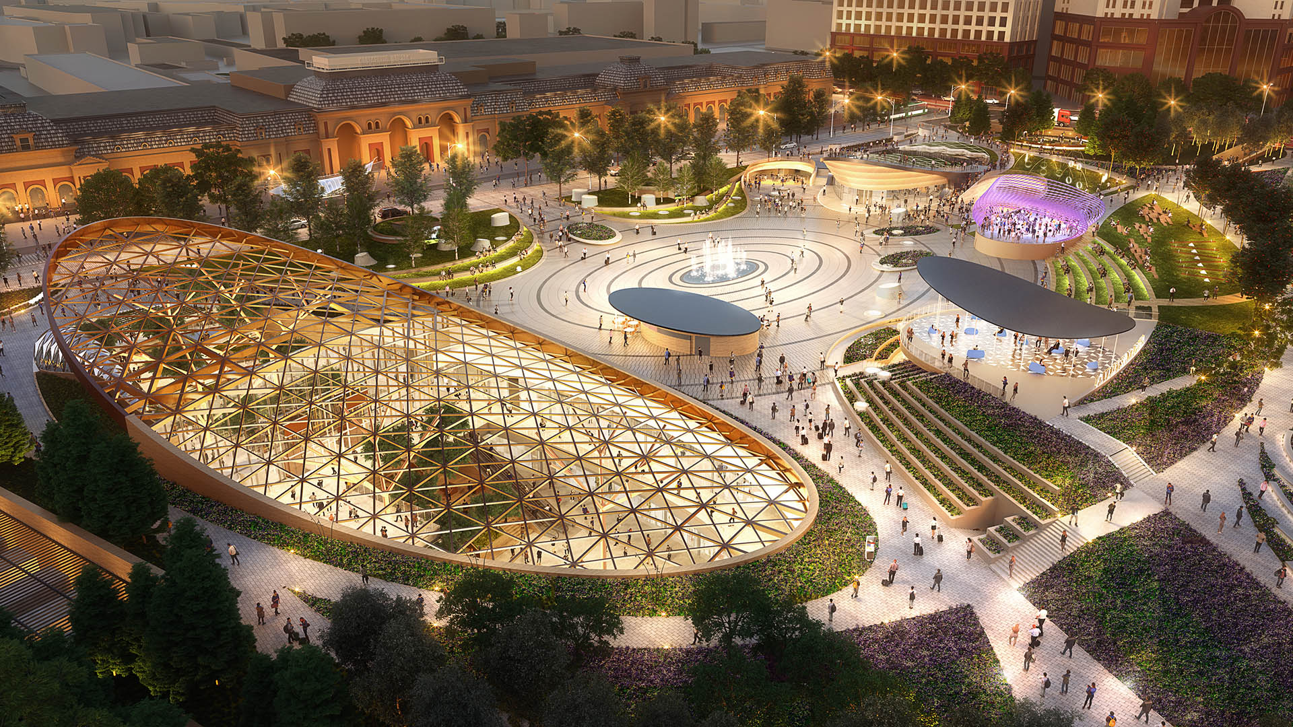Situated along Moscow’s Ring Road and adjacent to the legendary Paveletsky Station transportation hub, the park at Paveletskaya Plaza will both cover and reveal the new bustling underground retail facility below while also serving as a landmark destination for residents and visitors alike.
The extraordinary retail and architectural vision for Paveletskaya Plaza is the foundation and inspiration for the landscape design. Its dynamic retail and rich urban context provide the essential components of a great urban space; especially the year-round activity and performance opportunities. We have approached Paveletskaya Plaza as a 21st-century urban stage on which everyday life unfolds and is transformed into a series of magical retail, cultural, and social experiences. We have sculpted this setting to foster a rich dialogue between the retail and park experience, and in doing so, have elevated the value of both.
Magok Waterfront Park
As one of the six mega-project sites known as the Han River Renaissance Plan, the city of Seoul Korea is transforming the 300-acre Magok site of ex-urban sprawl and marginally productive agricultural land into a new major metropolitan park thematically focusing on history and nature. With over 300 entries worldwide Thomas Balsley Associates, in collaboration w...
Korea House
SAMOO Architects and Thomas Balsley Associates received first place in the international design competition for a new Korean Cultural Center. The collaboration blends indoor and outdoor spaces including two rooftop terraces that celebrate traditional Korean beauty and advanced Korean technology through contemporary translations of the Korean garden. Korean sto...
Ferry Point Waterfront Park
Since the closing of a city-owned landfill in 1963, the site’s transformation into Ferry Point Waterfront Park has been a long, complex process. The new Ferry Point Waterfront Park will be a long linear eastern ecological extension of the previously built and conventionally programmed western Ferry Point Park. Part of a Jack Nicklaus-designed golf course, this...
St. Louis Arch Grounds
Spanning three city blocks and linking two vibrant city attractions, the Grounds Connector is an integral but unfinished component of Eero Saarinen’s vision for the St. Louis Arch. This missing link can be partially blamed for the disconnect between a stressed downtown and a popular monument that draws four million visitors per year.
Following an intern...


