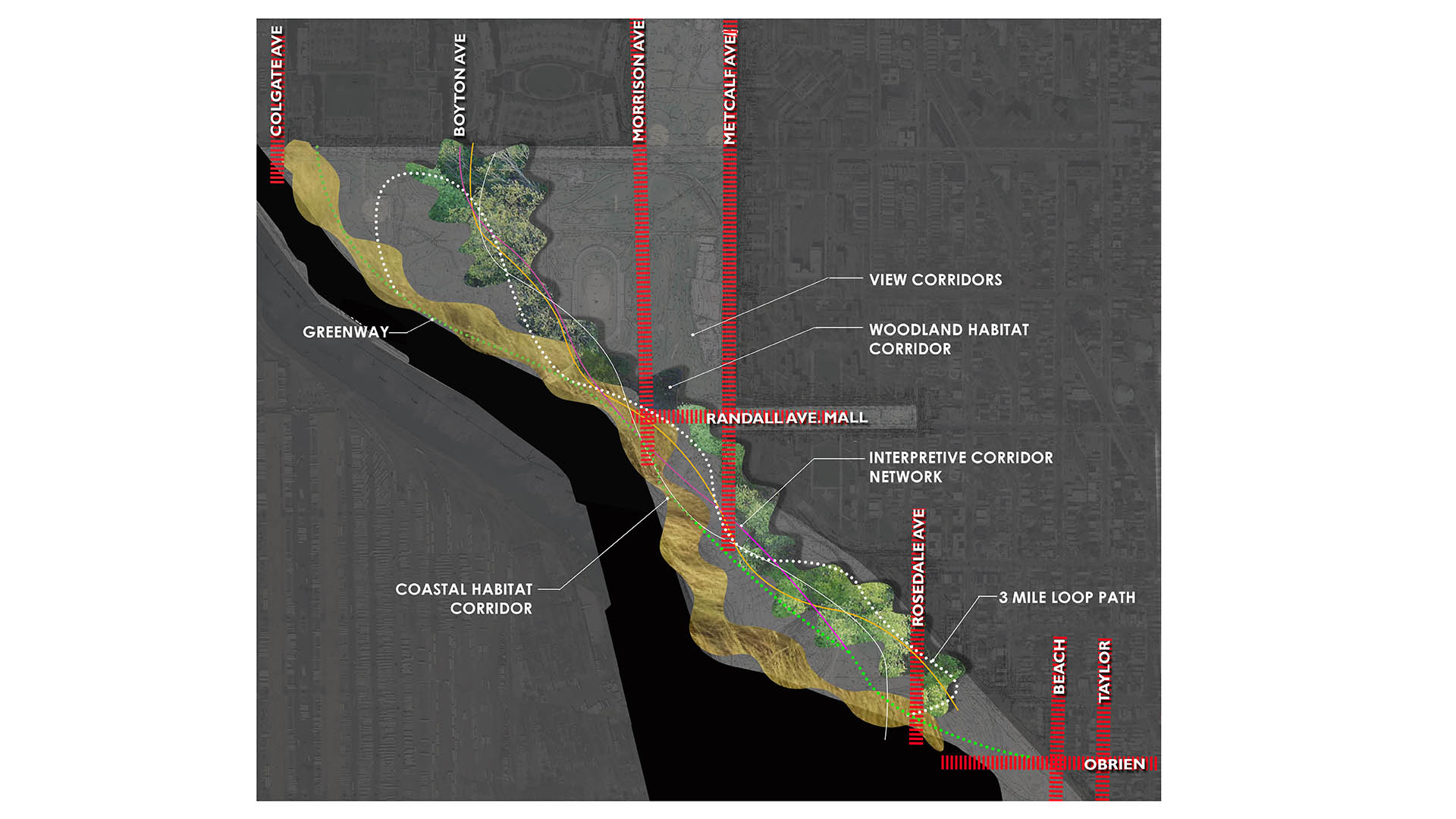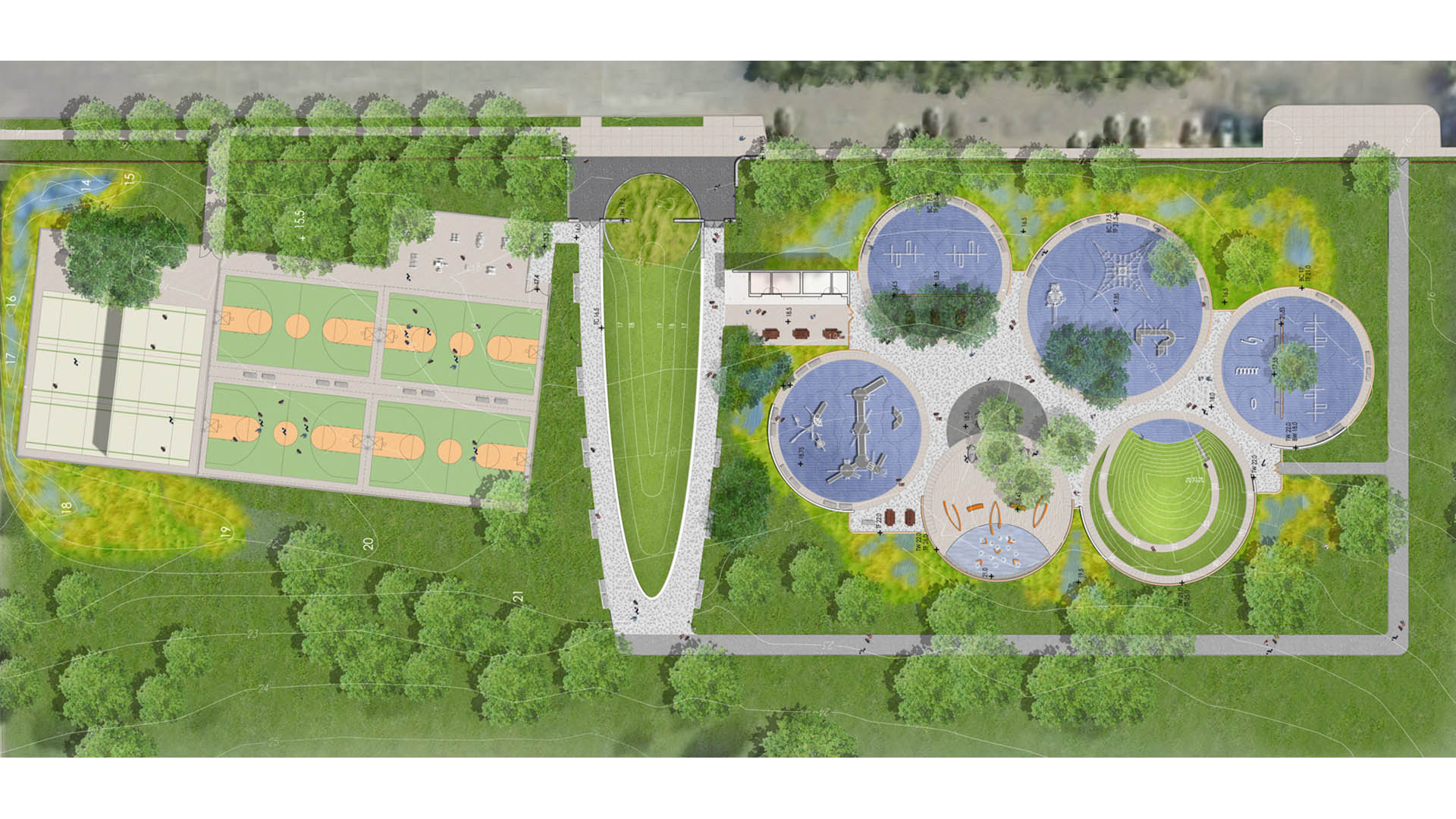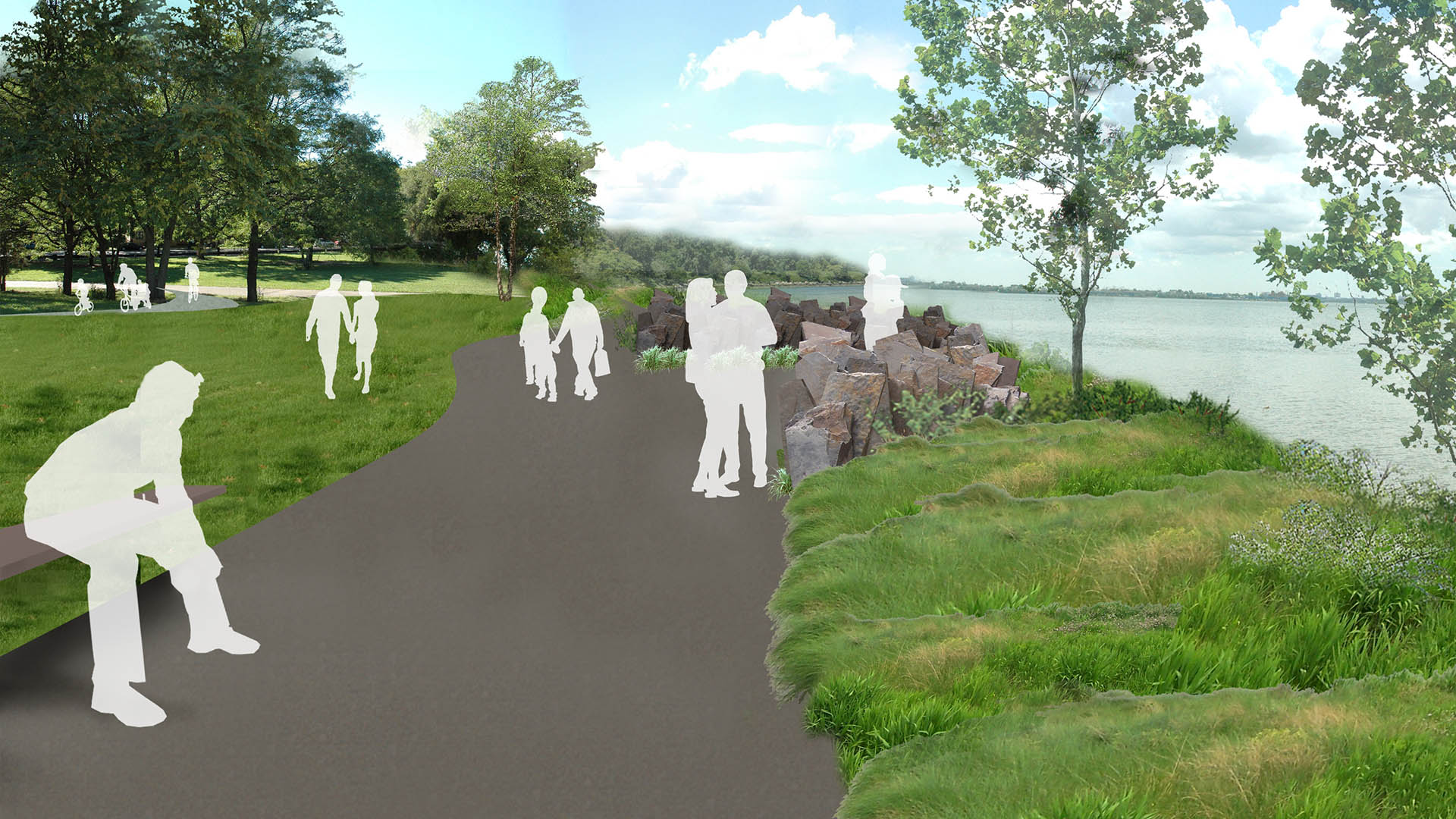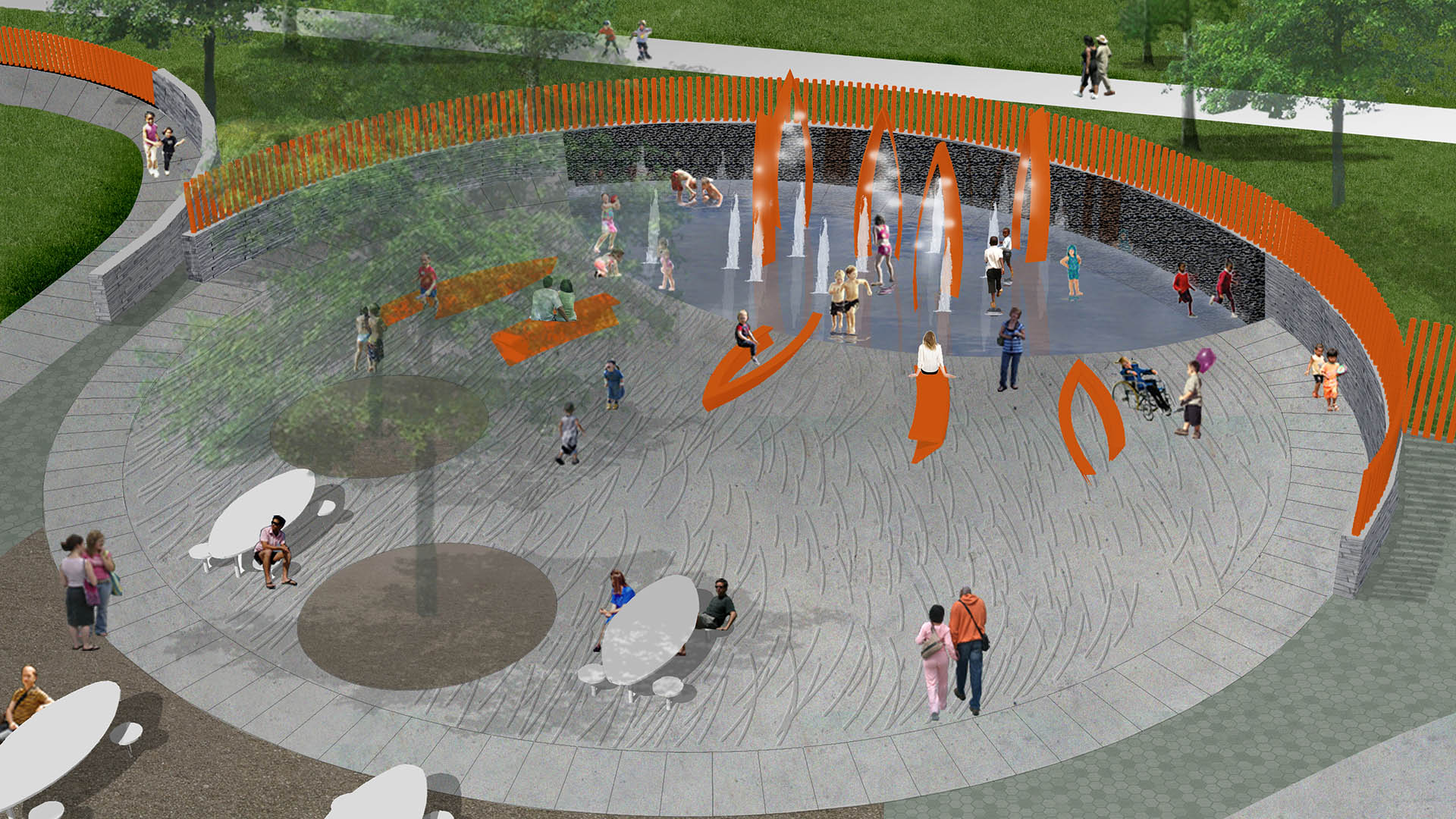DETAILS
Soundview Park, built on 212 acres of landfill at the junction of the Harlem and East Rivers in the South Bronx, is the most significant recreational facility in Community Board 9. As part of the PlanNYC initiative, Thomas Balsley Associates was selected as the lead designer of Soundview’s master plan. This brownfield remediation will drastically improve both the social and environmental well-being of the community. TBA’s site and regional analysis has helped to define design and programming objectives for the next phase of the project to ensure that the needs of the community are supported by a thorough understanding of the site’s ecological history.
The design goals include creating Neighborhood Gateway park spaces at the edges of the residential communities, developing passive recreation opportunities, enhancing existing active recreation opportunities, opening the waterfront and creating a naturalized zone in the contaminated landfill areas through environmental remediation.
Sava Promenada at the Belgrade Waterfront
SWA’s role includes creating a detailed master plan, conceptual design, and preparation of design guidelines for a one-million-square-meter (100-hectare) site along the Sava River, next to the historic town center of Belgrade. The developer’s goal is to create a world-class sustainable waterfront development, as the single largest regeneration proj...
Shanghai International Dance Center
Inspired by the idea of movement, this collaboration with Studios Architecture achieves an artful harmony of building with landscape, program with site. The image of a dancer in grand jete kindled the designers’ imaginations and served as the project’s organizing idea. Asia’s first professional dance complex is tucked between a freeway, a subway station...
Riverside Park South
On the West Side of Manhattan, on the scenic Hudson River shoreline, Riverside Park South is a massive, multi-phase project of sweeping ambition and historic scope. Combining new greenspace, new infrastructure, and the renovation of landmark industrial buildings, the plan—originally devised by Thomas Balsley Associates in 1991—is an extension of Frederick Law ...
Bensonhurst Park
Bensonhurst Park is part of the larger Shore Parkway, an 816.1-acre collection of parks that stretches across Brooklyn and Queens. Today, the site provides a series of pathways, passive seating areas, recreational fields and a playground.
SWA/Balsley created a master plan for the redesign of the north end of the park and final design and construction do...







