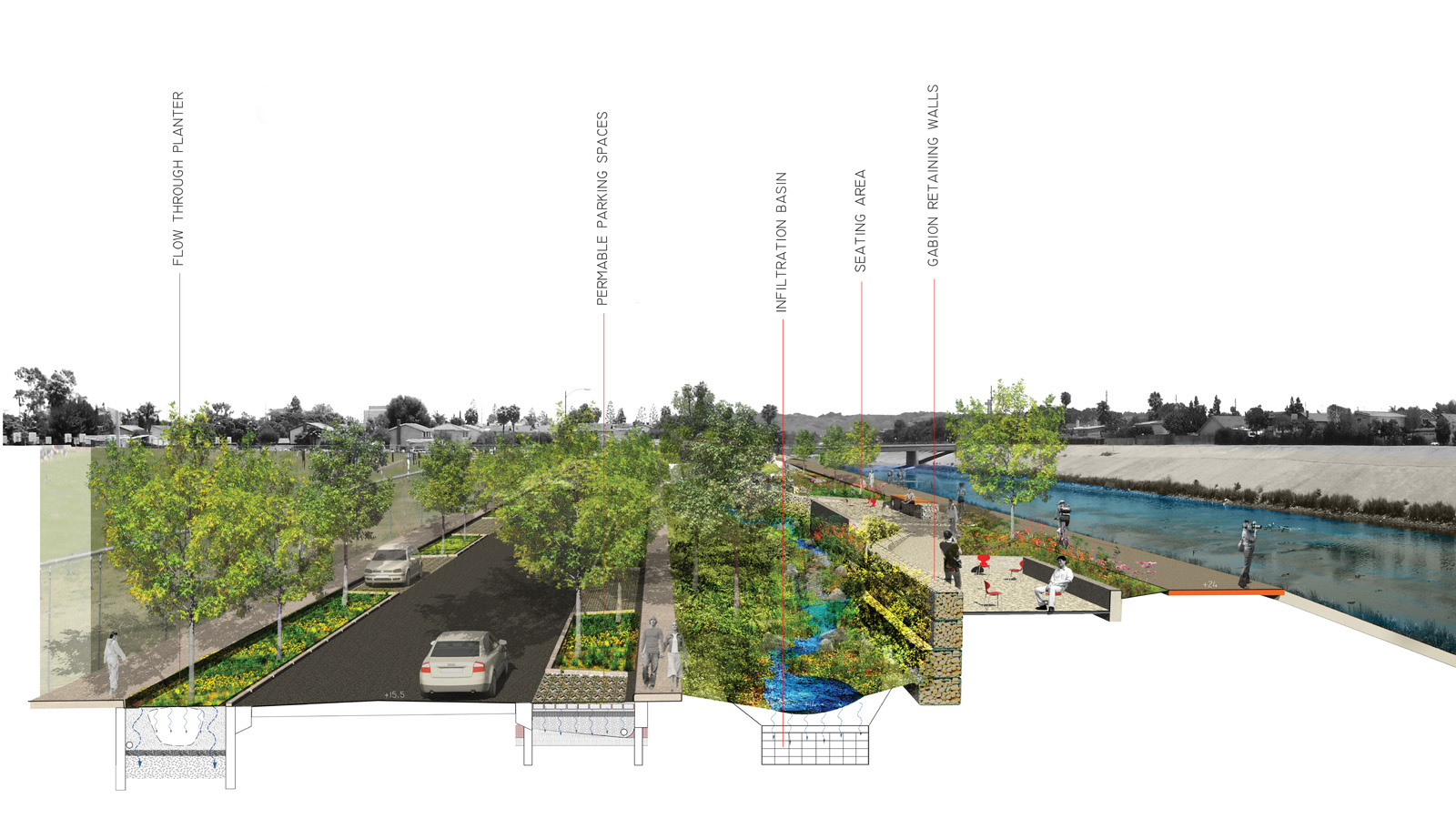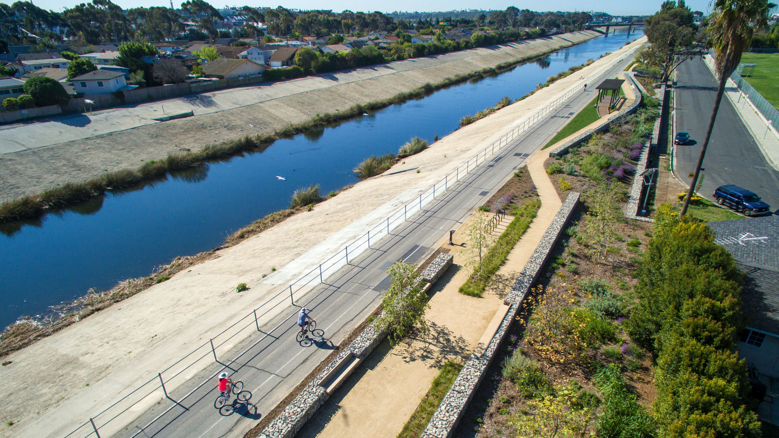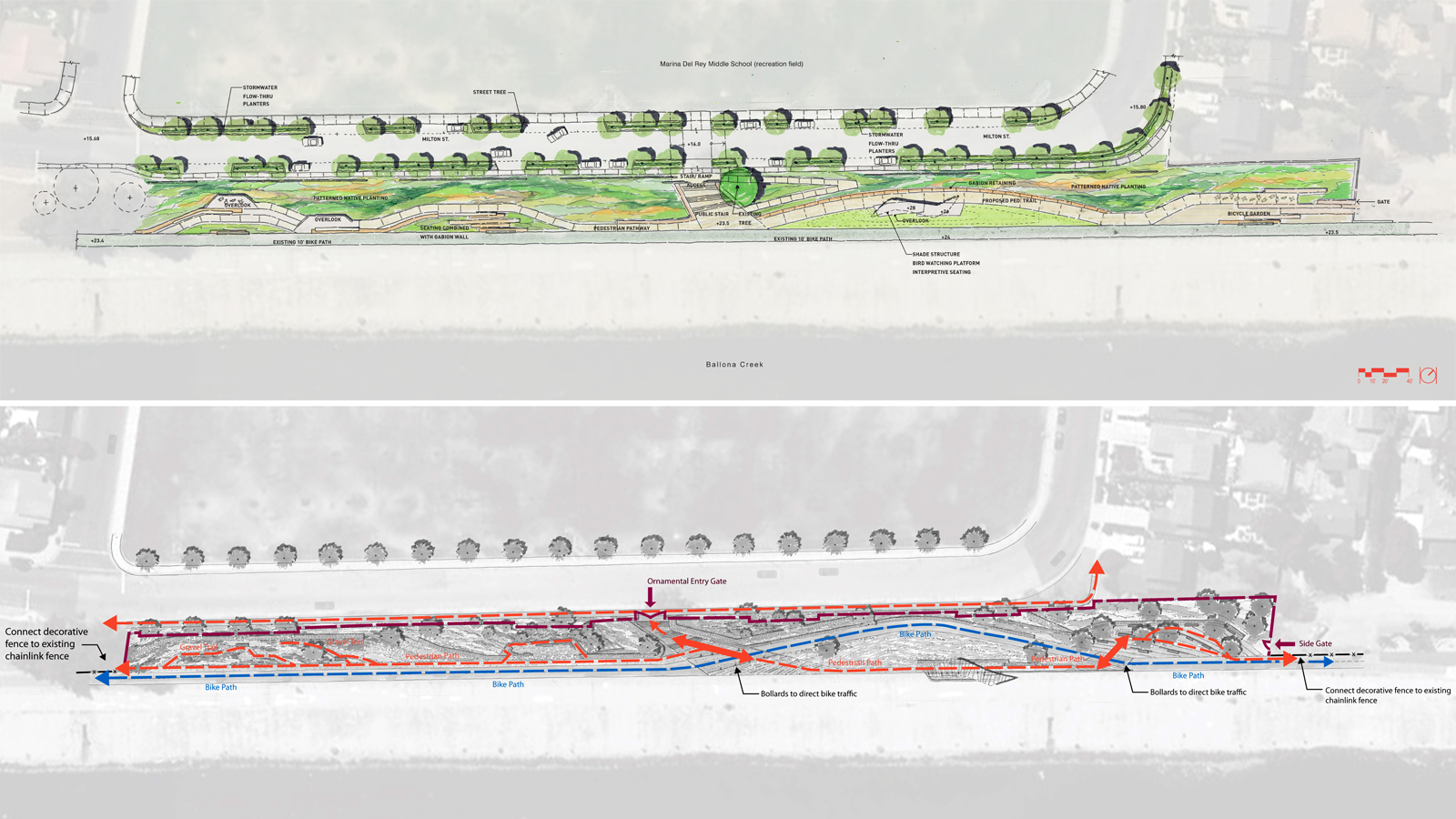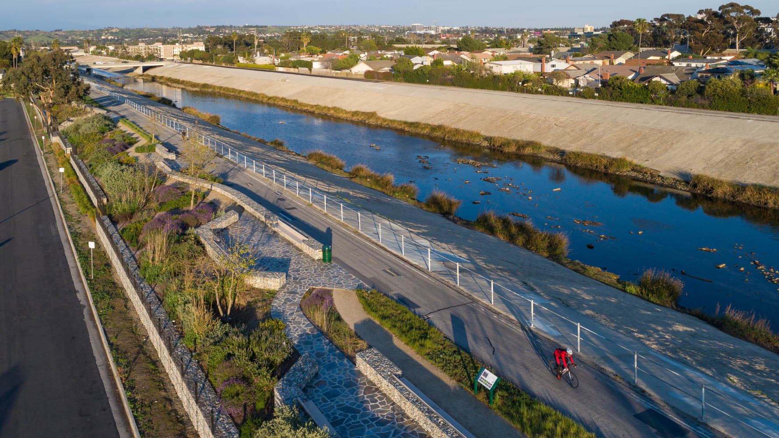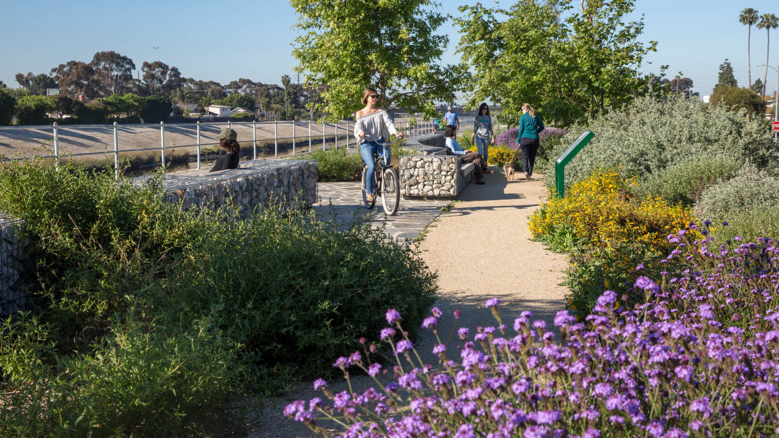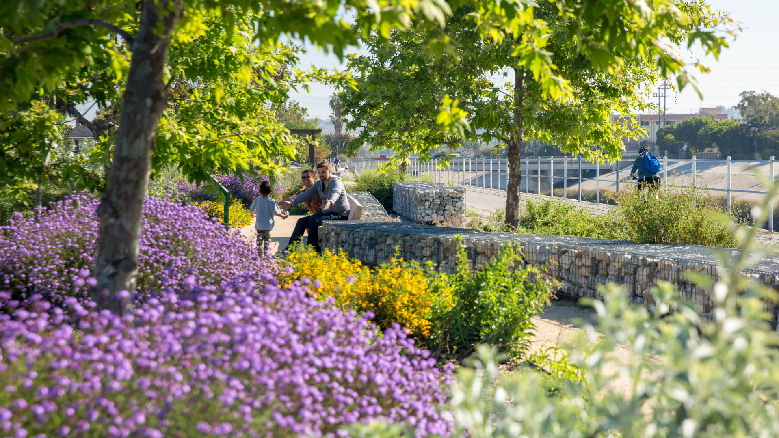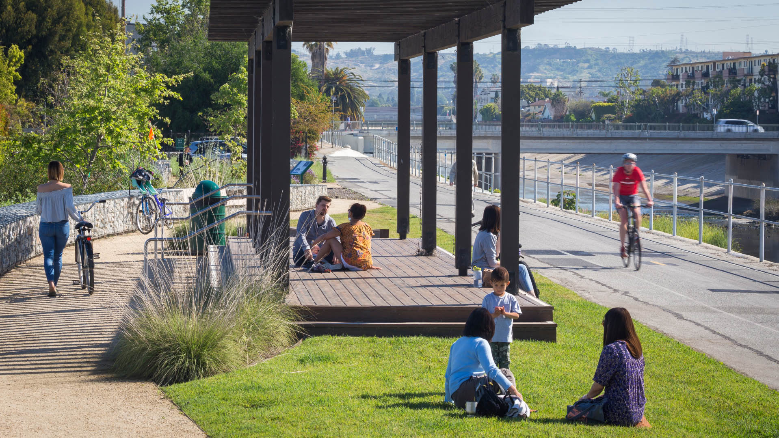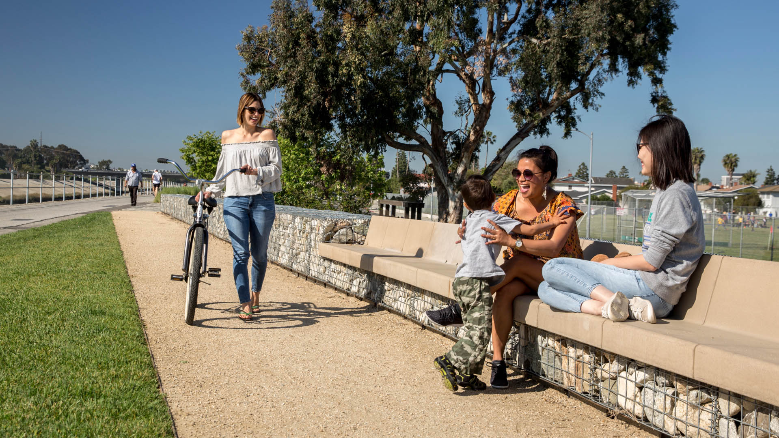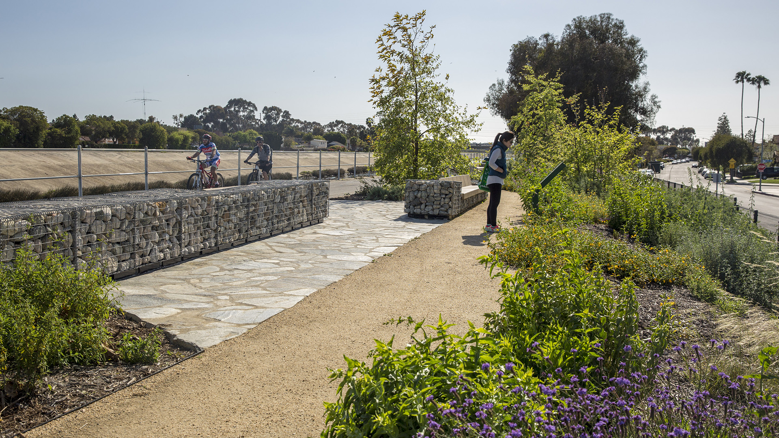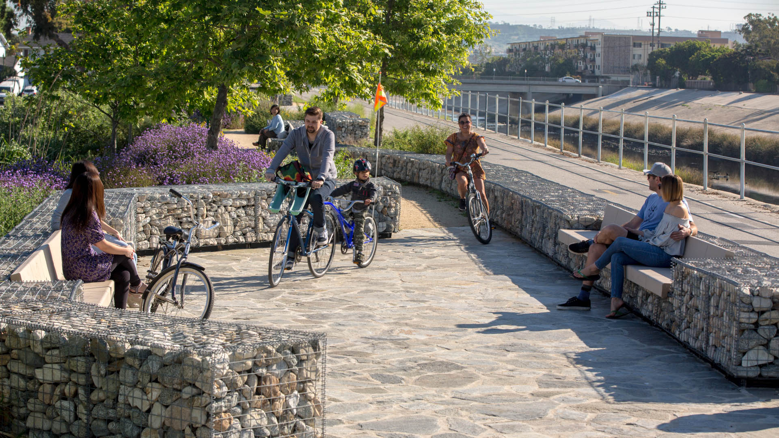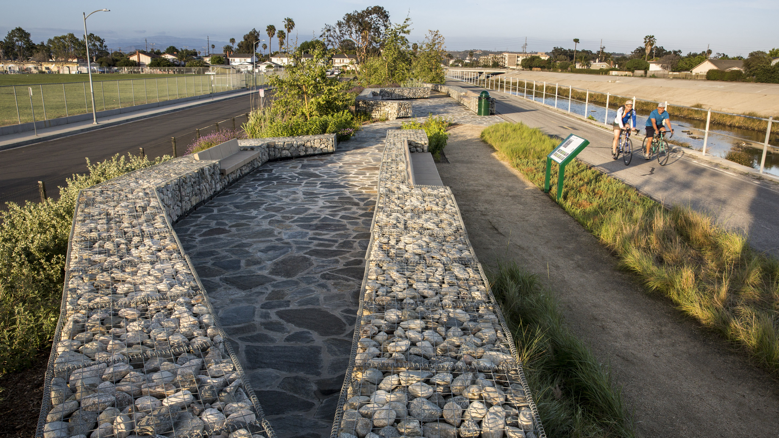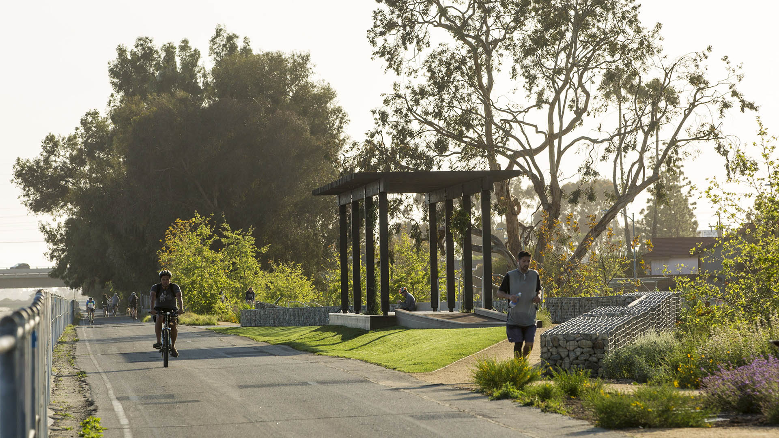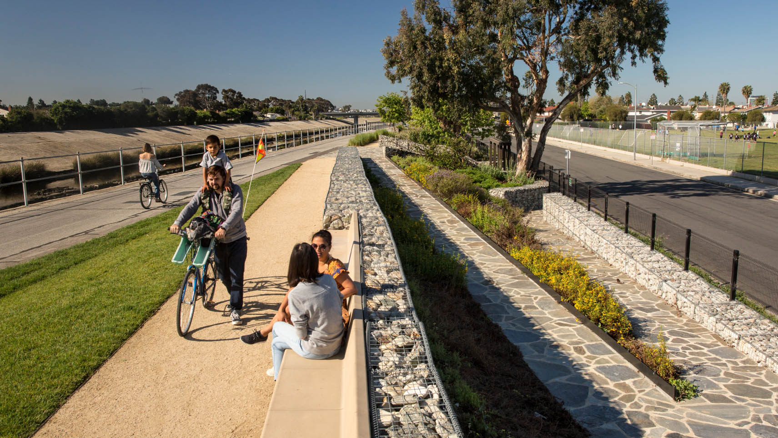DETAILS
Milton Street Park is a 1.2-acre linear urban park alongside the Ballona Creek Bike Trail in Los Angeles, California. The plan incorporates numerous green-design elements, including the use of recycled materials, native planting, flow-through planters and treatment alongside the 1,000-foot-long, 45-foot-wide stretch of land. A variety of special elements such as bird-watching platforms, bike trail enhancements, seating and outdoor picnic areas enhance the visitor experience along the trail. The promotion of alternative transportation and the creation of an interpretative ecological habitat for birds, insects, and reptiles creates a sustainable network within an existing urban environment. SWA, in conjunction with the Mountains Recreation and Conservation Authority, conducted community meetings, including a public design workshop to ensure that the design and safety needs of the residents were acknowledged and addressed in the plan conceptualized and presented by SWA.
Work attributed to SWA/Balsley principal Gerdo Aquino and his team with SWA Group.
Riverside Park South
On the West Side of Manhattan, on the scenic Hudson River shoreline, Riverside Park South is a massive, multi-phase project of sweeping ambition and historic scope. Combining new greenspace, new infrastructure, and the renovation of landmark industrial buildings, the plan—originally devised by Thomas Balsley Associates in 1991—is an extension of Frederick Law ...
Balsley Park
Located on Manhattan’s West Side, Balsley Park, formerly known as Sheffield Plaza, has been transformed from a barren, lifeless plaza into the community’s most cherished common ground.
Following public outcry and many failed attempts to redesign the plaza, Thomas Balsley Associates was hired to build community consensus around a new park-like image and ...
Westshore Park
Complementing the Inner Harbor’s world-famous promenade, Westshore Park has come to be known as the city’s living room on the harbor. The park is strategically located on the innermost shore of the harbor and sandwiched between the new Baltimore Visitor Center and the Maryland Science Center. Having rediscovered its maritime heritage and opened it to the world...
The Camellias Garden
The Camellias Garden is inspired by the verdant green gardens of India and the petals of one of Asia’s most beautiful and vibrant native plant species: the camellia flower. These blooms’ flowing curves and lines are interpreted within the Garden’s design, drawing residents of these 16 luxury apartment towers out into the landscape and offering the sense of bei...


