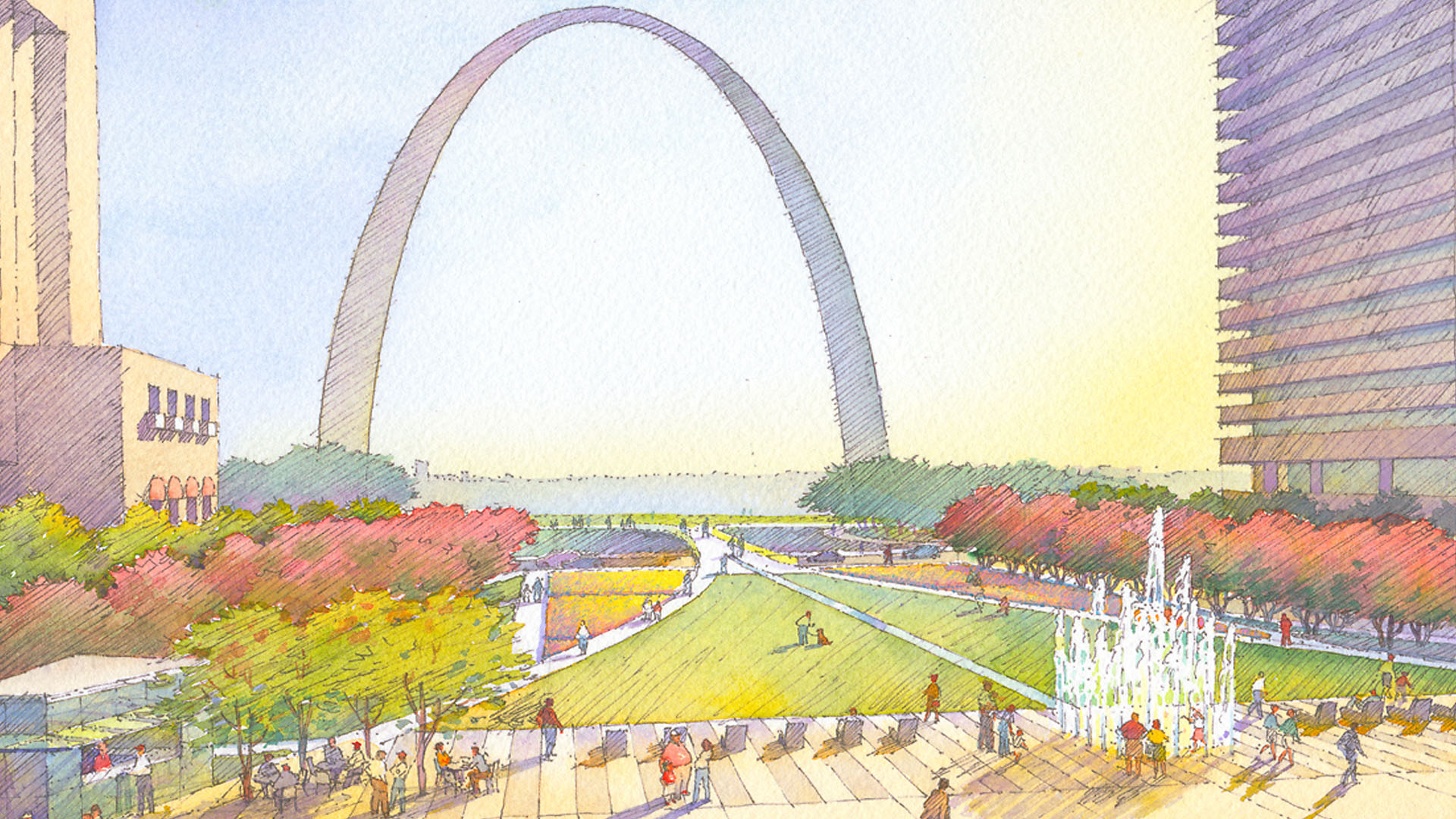DETAILS
Spanning three city blocks and linking two vibrant city attractions, the Grounds Connector is an integral but unfinished component of Eero Saarinen’s vision for the St. Louis Arch. This missing link can be partially blamed for the disconnect between a stressed downtown and a popular monument that draws four million visitors per year.
Following an international outreach, Thomas Balsley Associates was commissioned to complete Saarinen’s 20th century modernist vision with a 21st century landscape and urban design approach. Extensive historical, urban design and site specific research informed a series of conceptual design studies, each revealing dramatic new ways to introduce Arch visitors to downtown St. Louis. All included covering the sunken interstate highway and the “pedestrianization” of the flanking Memorial Boulevard.
The passage and pauses have been carefully conceived as celebrations of the diversity of contemporary urban life and include landscape narratives on the Jefferson Expansion and Lewis and Clark Expedition. Great lawns for celebrations, daily civic gatherings, cafes, interpretive kiosks, interactive fountains, distinctive paving and native plantings have been composed into a distinctive and memorable landscape worthy of its designer and the rich contemporary heritage of the Arch.
Guthrie Green Park
Guthrie Green transforms a 2.6-acre truck yard into a lively urban park in the heart of downtown Tulsa’s emerging arts district. Opened in September 2012, Guthrie Green has become the area’s leading destination, drawing 3,000 plus people weekly to activities that have enriched the urban experience and spurred district-wide revitalization. The high-performance ...
Aitken Place Park
Aitken Place Park will be at the heart of Toronto’s East Bayfront Community – currently being transformed from an underutilized industrial brownfield into a vibrant waterfront neighborhood. Flanked by the residential development to the west and the commercial buildings to the north, the park’s water’s edge location presents a unique opportunity to create...
Westshore Park
Complementing the Inner Harbor’s world-famous promenade, Westshore Park has come to be known as the city’s living room on the harbor. The park is strategically located on the innermost shore of the harbor and sandwiched between the new Baltimore Visitor Center and the Maryland Science Center. Having rediscovered its maritime heritage and opened it to the world...
Park 101
Description: SWA and John Kaliski Architects are providing landscape architectural and urban design services and advice to the Park 101 Phase 3 study, led by ELP Advisors. The study’s goal is to advance the project from the planning phase to the project implementation phase. SWA is an advisor on programming, design options, development, density, and managing t...



