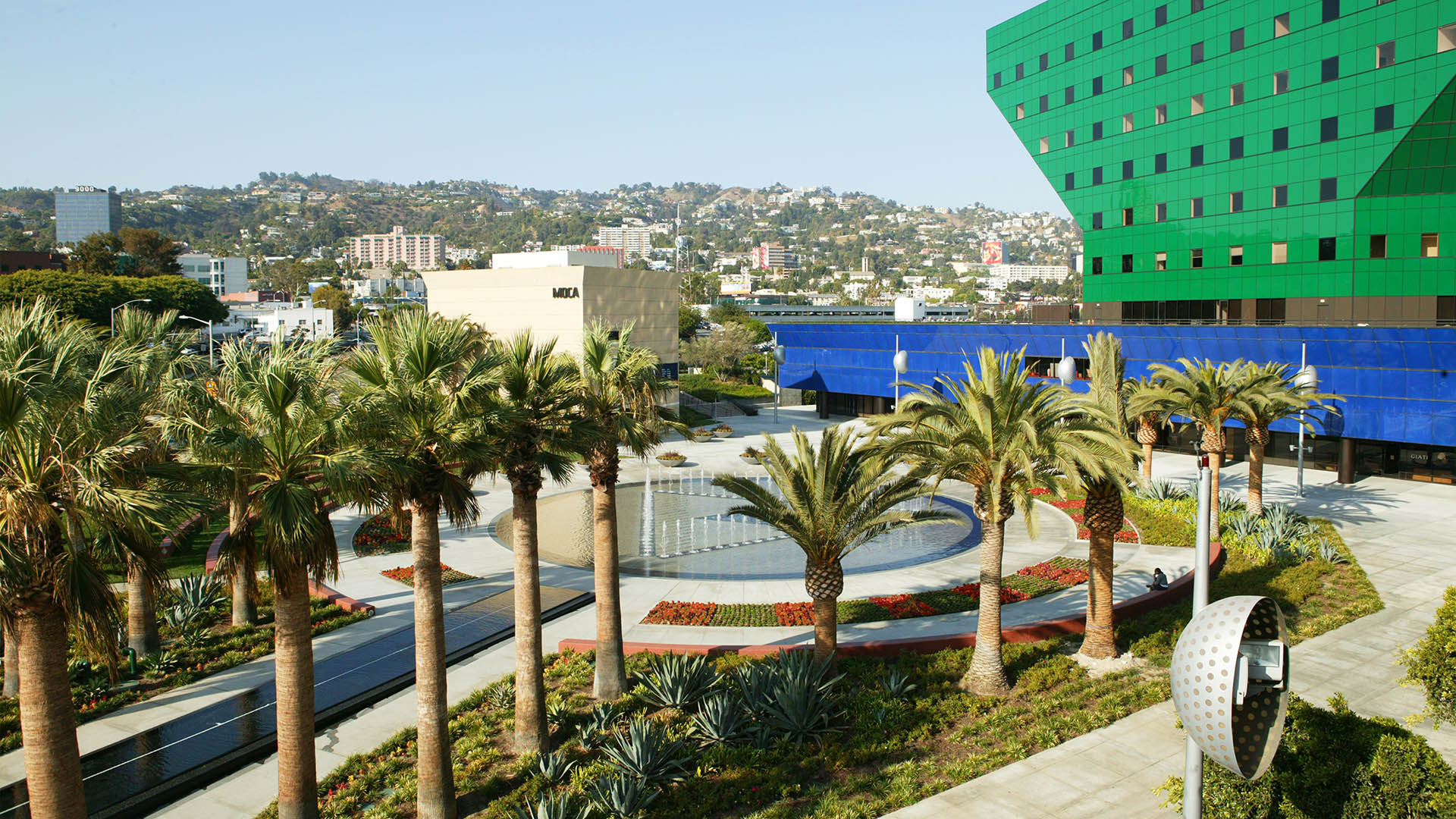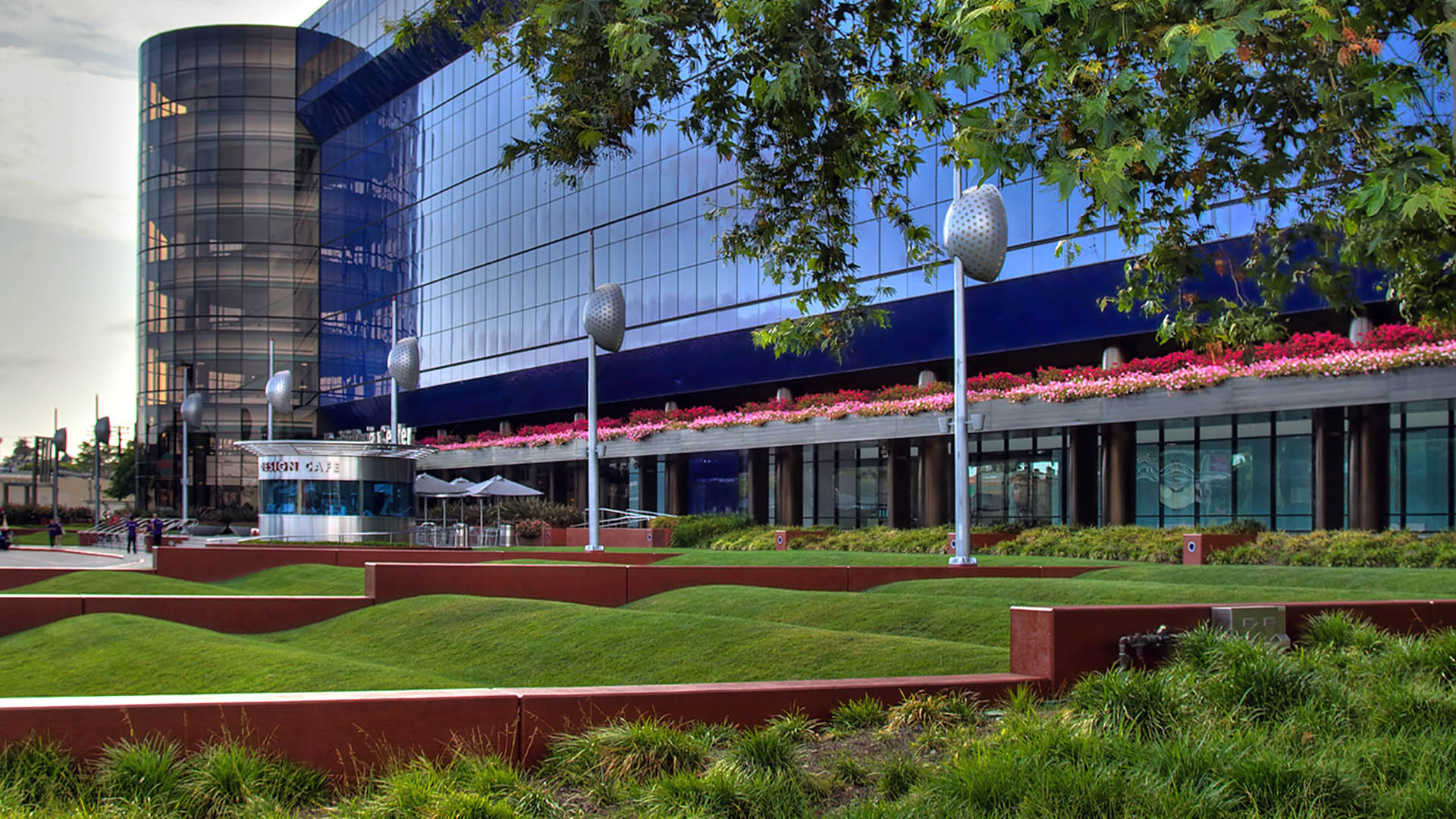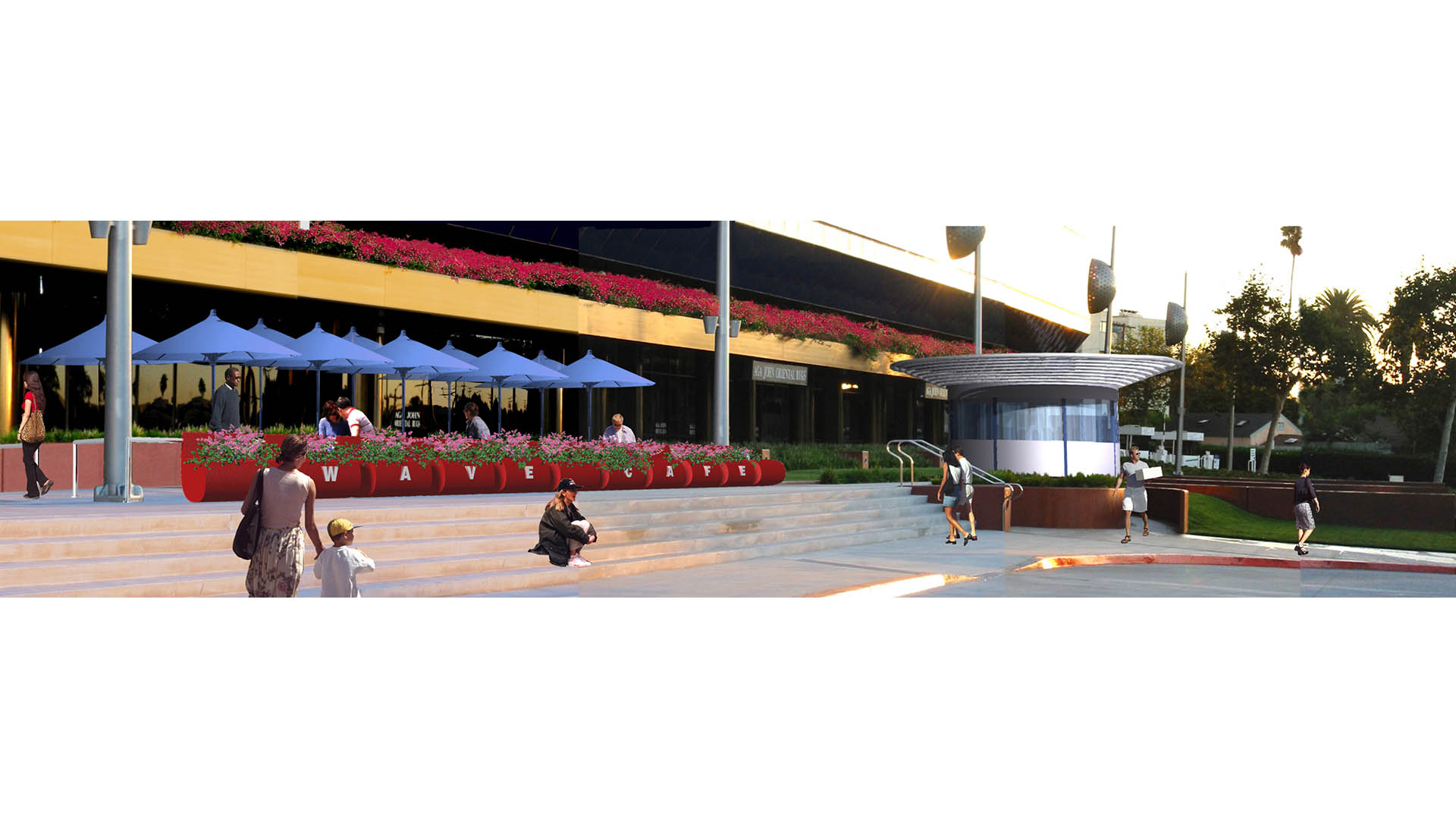Once surrounded by barren plazas and impenetrable landscapes, the Pacific Design Center’s environment and image have been dramatically transformed by a complete redesign that includes parks, plazas, water features, cafes, lighting, and graphics. A two-acre open space area along San Vicente Boulevard has been transformed into a public park and gathering space, which will strengthen the visual and public connections between the Pacific Design Center, MOCA gallery, and the park across the street.
Its focal point is a one-foot-deep, circular reflecting pool that can be drained for large events. The pool is surrounded by colorful gardens and features a dynamic fountain display. Terraced lawn seating creates space for use during outdoor concerts and special events as well as daily lounging. New building illumination and graphic sculptures add evening drama and enhance the new public face of the facility.
Busan Lotte Tower
Busan Lotte World is an extraordinary mixed-use destination for residential, office, hotel, shopping, entertainment, and tourism and includes one of the tallest buildings in the world at 107 stories. The SOM designed tower is composed of four buildings that connect to each other internally via a covered arcade.
The landscape strikes a dramatic pose in t...
Alipay Headquarters
The new the Hangzhou Alipay Headquarters is located between the Xi Xi wetlands and downtown Hangzhou, a city renowned for its rich culture and beautiful landscapes. Hills and small mountains surround the headquarters building in three directions, and in the fourth lies downtown Hangzhou. Three landscape “movements” derived from openings in the building direct ...
Burj Khalifa
Playing on the theme of “A Tower in a Park,” this shaded landscape creates a compelling oasis of green, with distinct areas to serve the tower’s hotel, residential, spa and corporate office areas. The visitor begins at the main arrival court at the base of the tower, where the “prow” of the building intersects a grand circular court—a “water room” defined by f...









