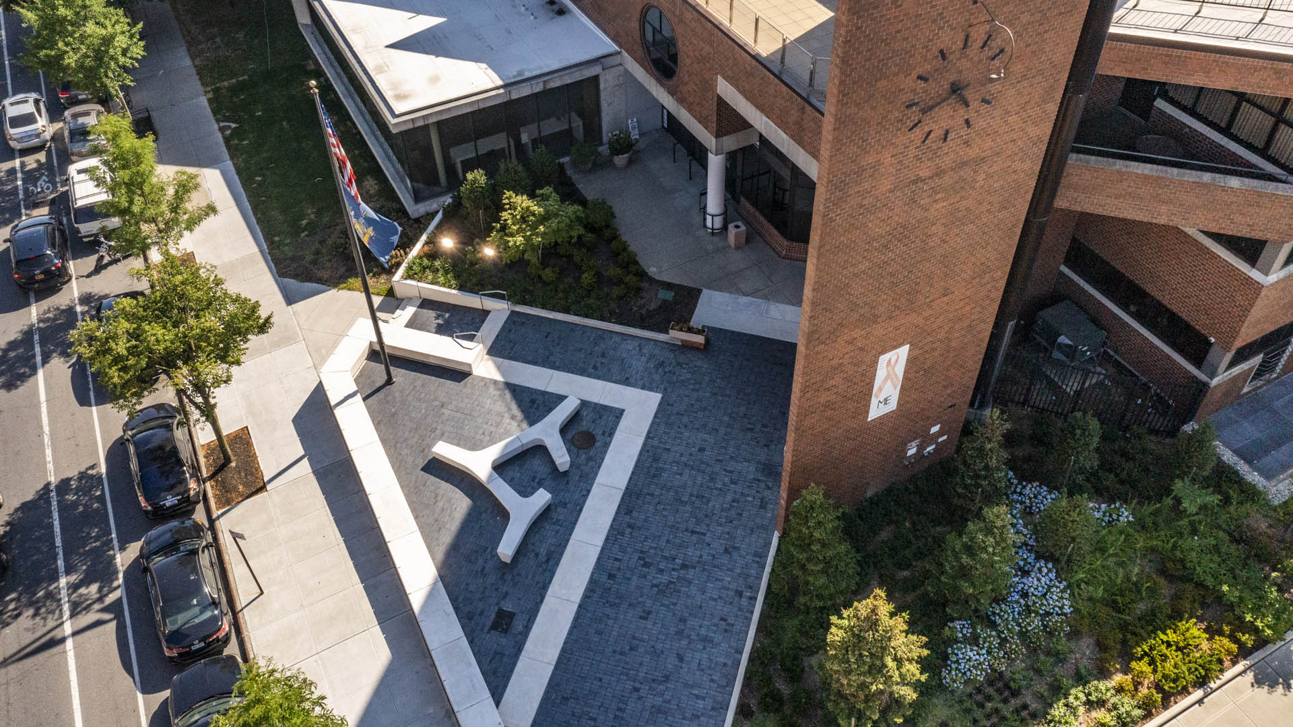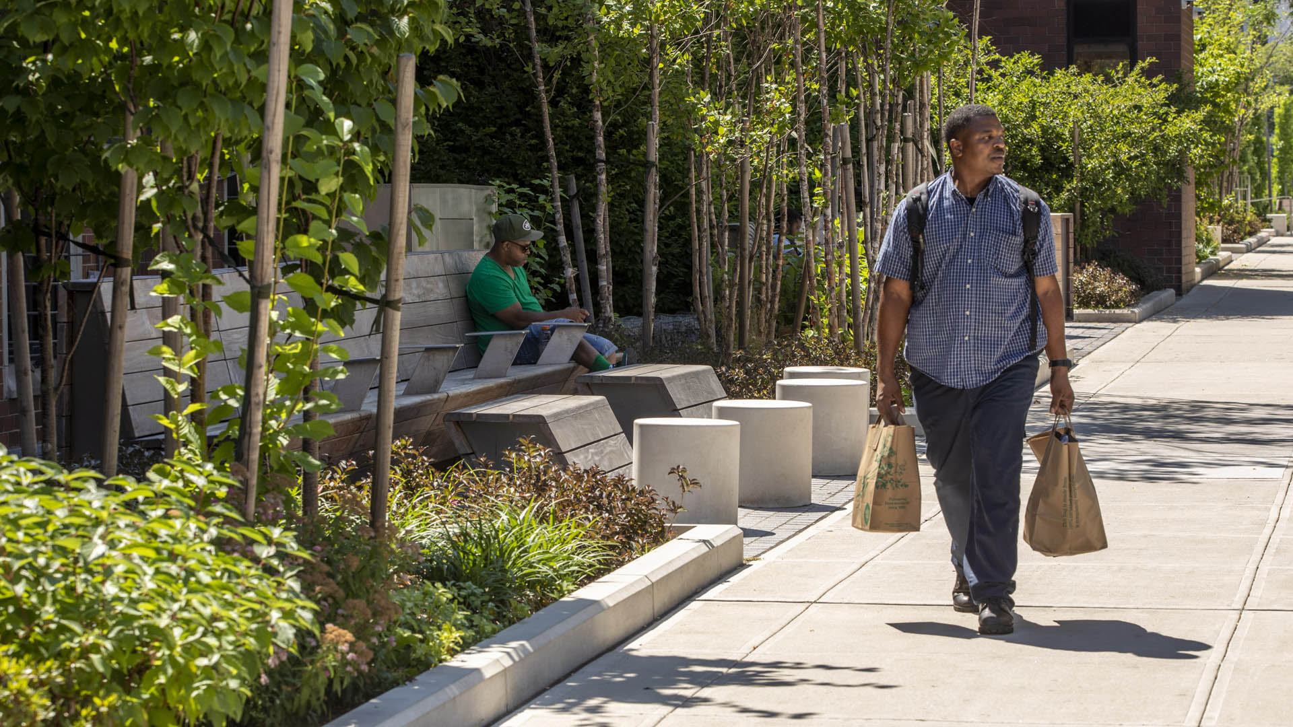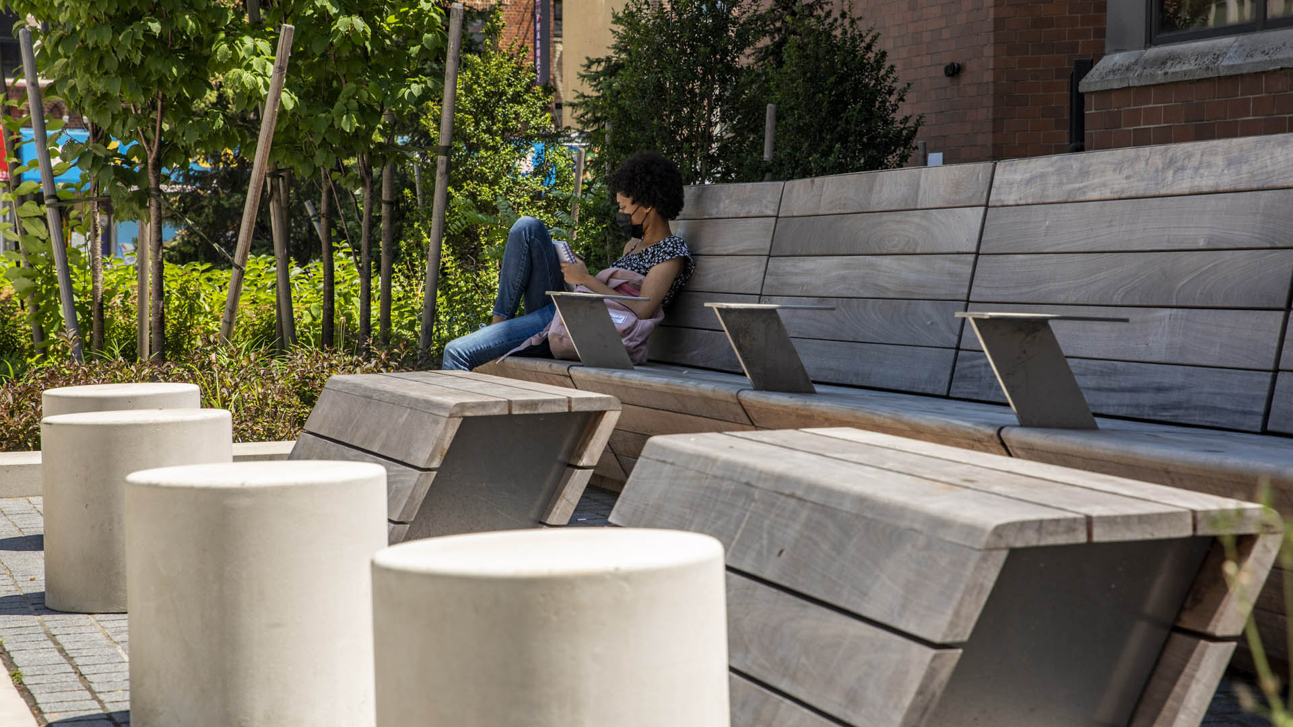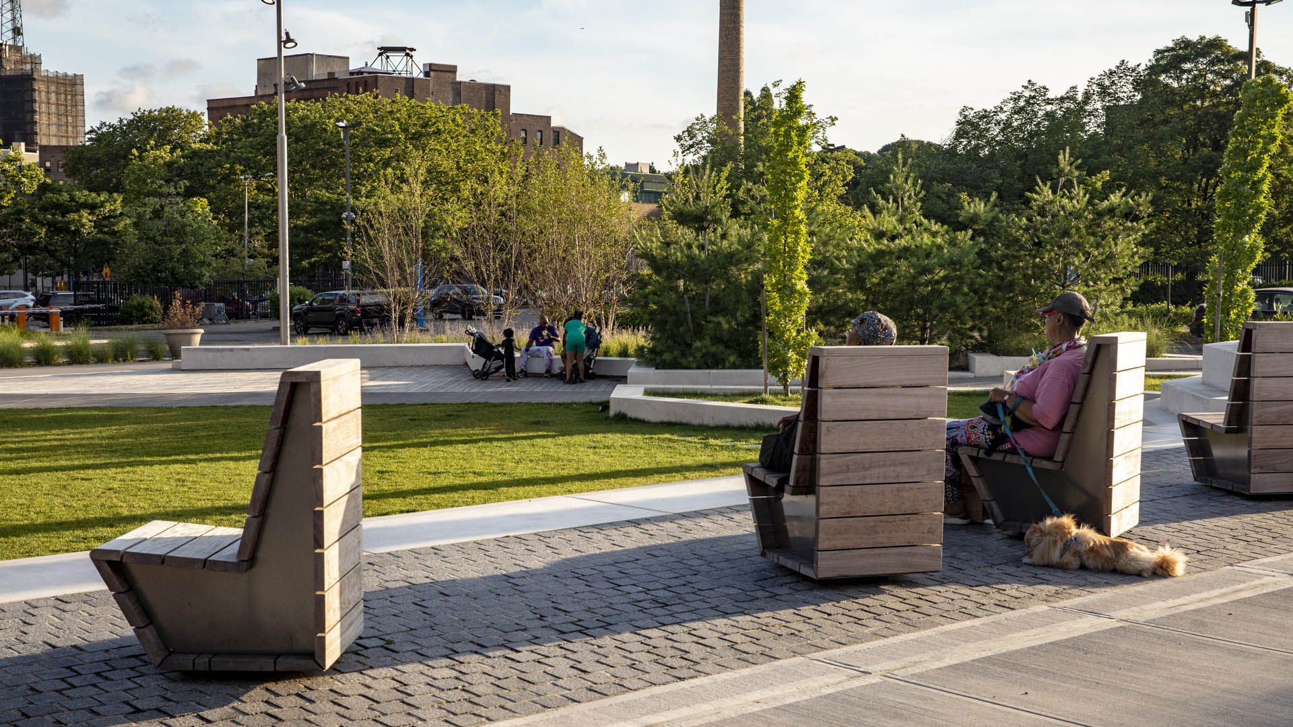This new quad provides a unifying pedestrian connection between Bedford and Franklin Avenues and between existing and new campus buildings, finally providing the campus with a cohesive identity and sense of place. With the dramatic transformation of a parking lot into more campus green space comes the opportunity to integrate a series of sustainability strategies into the campus environment. A promenade serves as an academic hallway, and is bordered with a diverse array of seating opportunities and a series of garden rooms which serve as outdoor classrooms, living rooms, study spaces, and planted gardens. At its midpoint, the promenade swells into a large lawn area, a much-needed center to the campus for informal academic lounging and large gatherings such as performances, festivals, and the annual graduation ceremony.
Columbia University Landscape Master Plan
As part of a larger development framework plan by Beyer Blinder Belle Architects, Thomas Balsley Associates was commissioned to prepare a landscape master plan for this important historical campus.
The work began with extensive historical research into the original McKim Mead & White plan and Olmsted writings as well as an assessment of current camp...
Medgar Evers College Campus Quad
Since its founding in the 1960s, Medgar Evers College has been a central figure and source of pride for Brooklyn’s Bedford Stuyvesant community. Its reinvigoration, spurred by a rapidly expanding student body, began ten years ago with a campus master plan, prepared by Ennead Architects and Thomas Balsley Associates. In addition to new facilities, the plan fore...
Tokyo University of Foreign Studies Campus
Tokyo University of Foreign Studies Campus Fuchu, Japan. Landscape International, Ltd. Kume Sekkei, Architects. NBBJ Architecture. SWA provided master planning and landscape architecture for the Foreign Studies Campus of Tokyo University on the site of a former military base on the outskirts of Tokyo. This campus serves Japanese and foreign students pursuing a...
Sonoma State Weill Lawn & Commons
Weill Lawn and Commons provide outdoor performance venues at Green Music Center, a world-class performing arts complex. The landscape architects prepared overall master planning and landscape architectural design. A simple, dramatic grading plan unifies project elements, directs circulation, and buffers concert venues from adjacent roadway traffic. Weill Lawn...


















