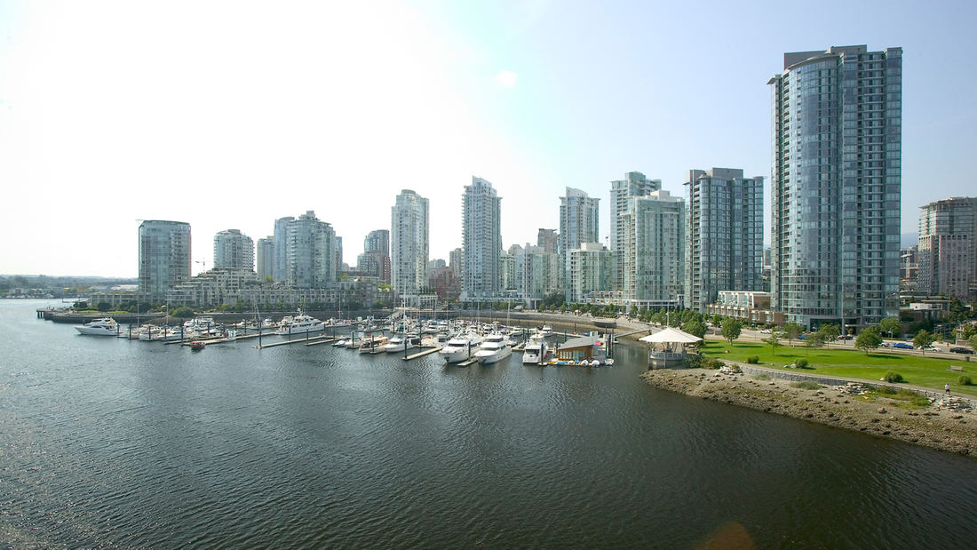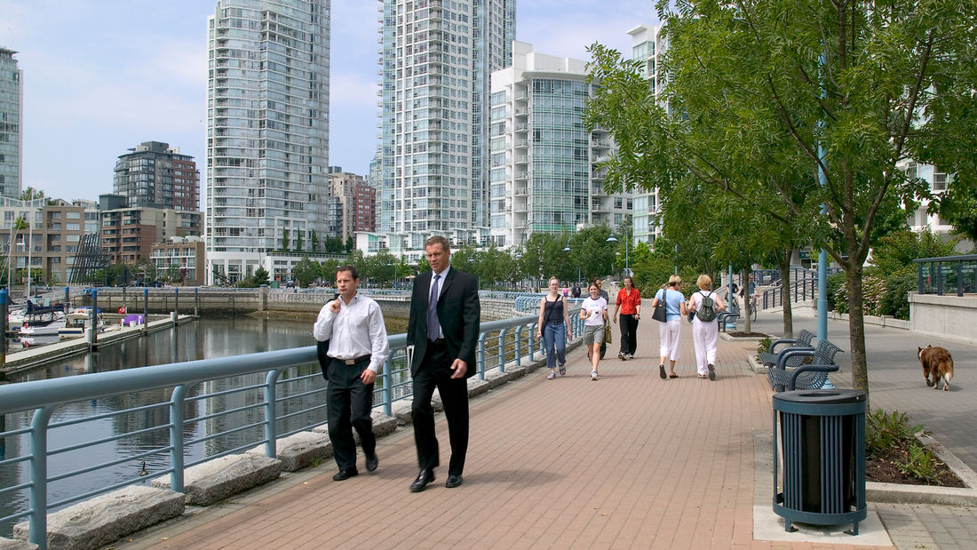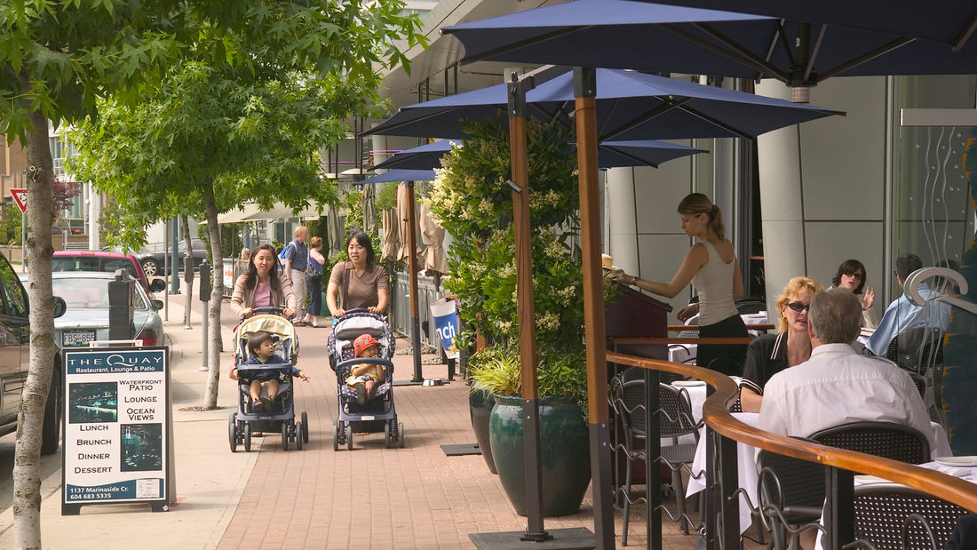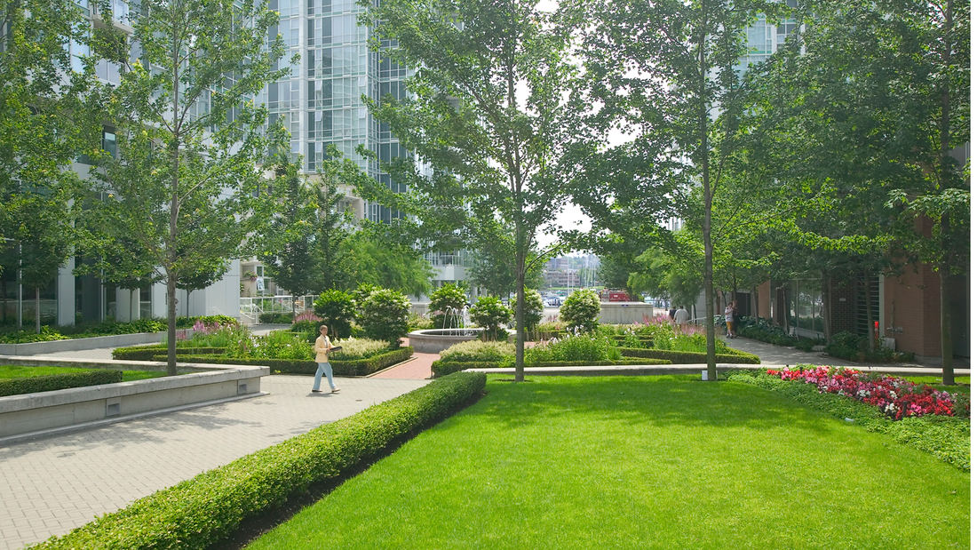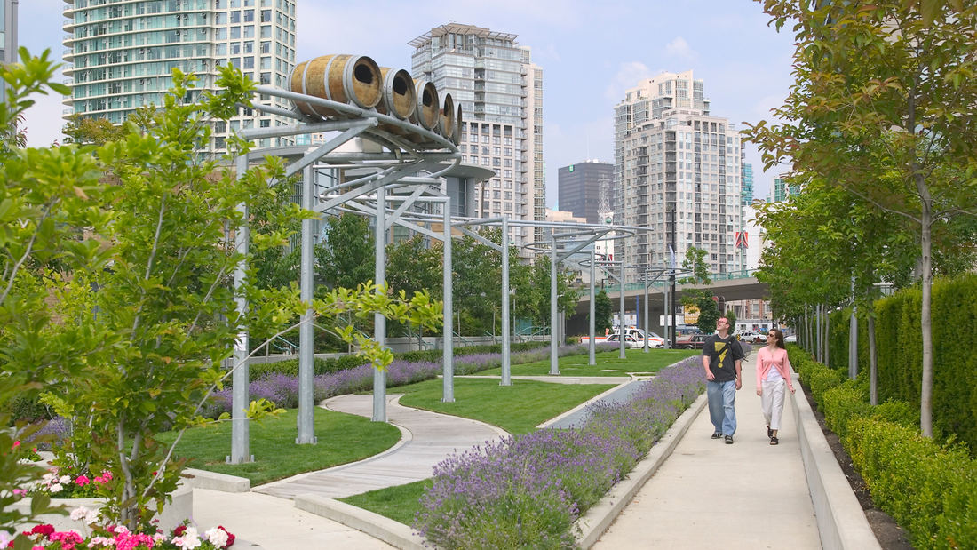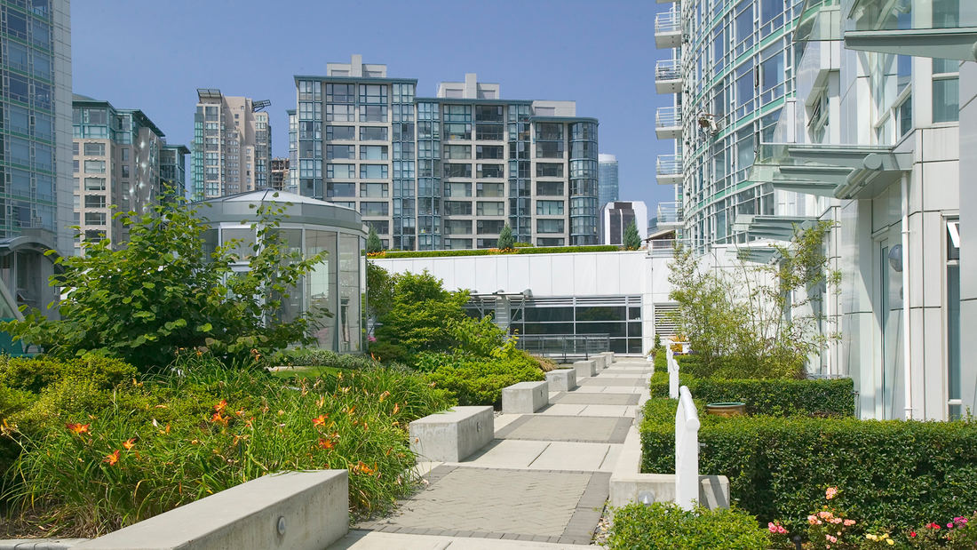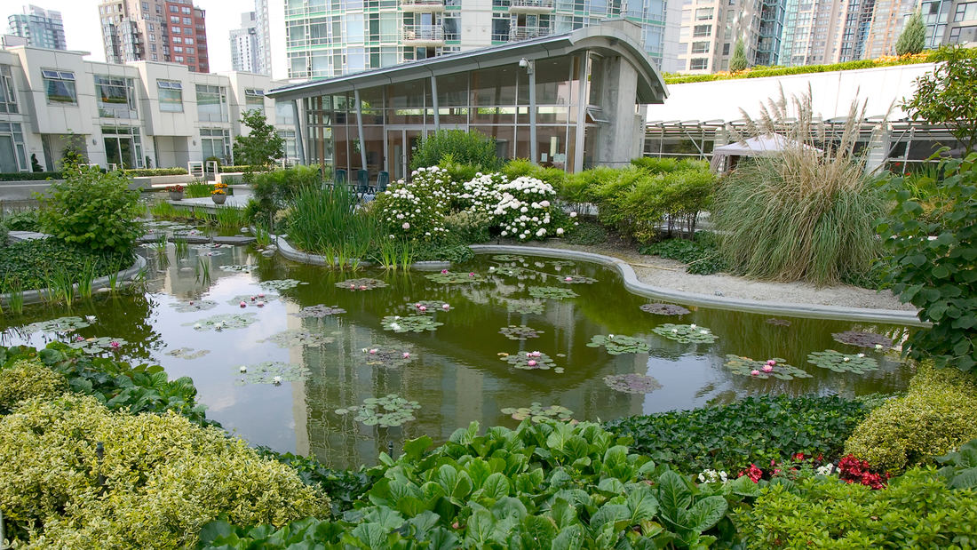SWA provided urban design and overall conceptual landscape architectural design for this mixed-use project including condominium buildings with shops, restaurants and storefronts at street level, a waterfront promenade, a marina, parks and inner building courtyards, and pedestrian-oriented pathways linking the Marinaside Crescent Road and surrounding streets. The design goals included view preservation, pedestrian access to the water, vehicular and non-vehicular movement throughout the site, privacy and livability.
Work attributed to SWA/Balsley principal John Wong and his team with SWA Group.
Flushing Commons
This ten-acre mixed-use development with parks, plazas, and retail will become the center of social and retail activity in downtown Flushing. Driven mostly by an influx of immigrants from East Asia, Flushing is one of the fastest-growing and most diverse neighborhoods in the US. Abuzz with shopping and socializing at all hours of the day and evening, its stree...
Nanchang Greenland Jiangxi Gaoxin
This urban open space within Nanchang’s new city center provides clear definition of building entries and functions while supporting outdoor gathering areas and circulation routes to enhance visibility, access, and full use of the project’s mixed-use program elements. The design of outdoor spaces and rooftops reflects the strong geometry of the signature tower...
Brentwood Town Centre
The Brentwood Town Centre Development Plan will transform the existing suburban-style shopping mall into a mixed-use, transit-oriented community, reasserting itself as the nucleus of the Brentwood Town Centre area. The site will accommodate some 2,000-4,000 high, medium, and low-rise residential units. Its role as a shopping destination will be expanded into a...
Alipay Headquarters
The new the Hangzhou Alipay Headquarters is located between the Xi Xi wetlands and downtown Hangzhou, a city renowned for its rich culture and beautiful landscapes. Hills and small mountains surround the headquarters building in three directions, and in the fourth lies downtown Hangzhou. Three landscape “movements” derived from openings in the building direct ...

