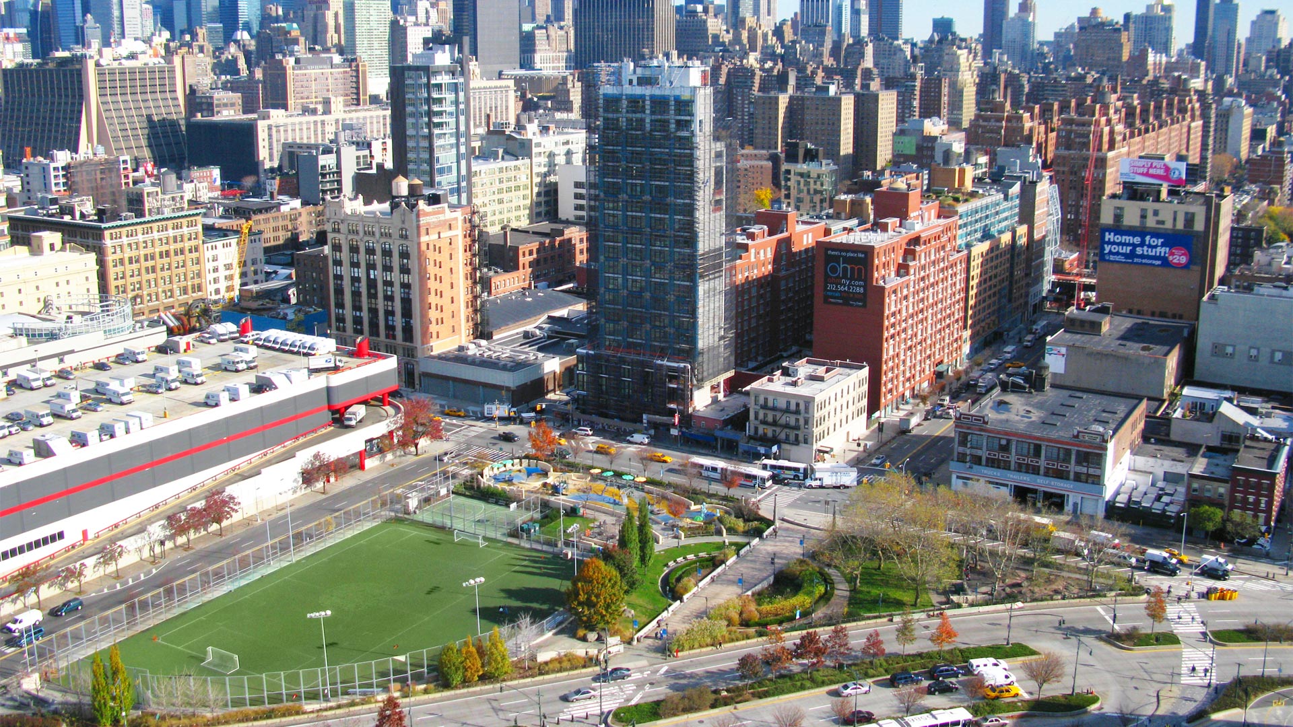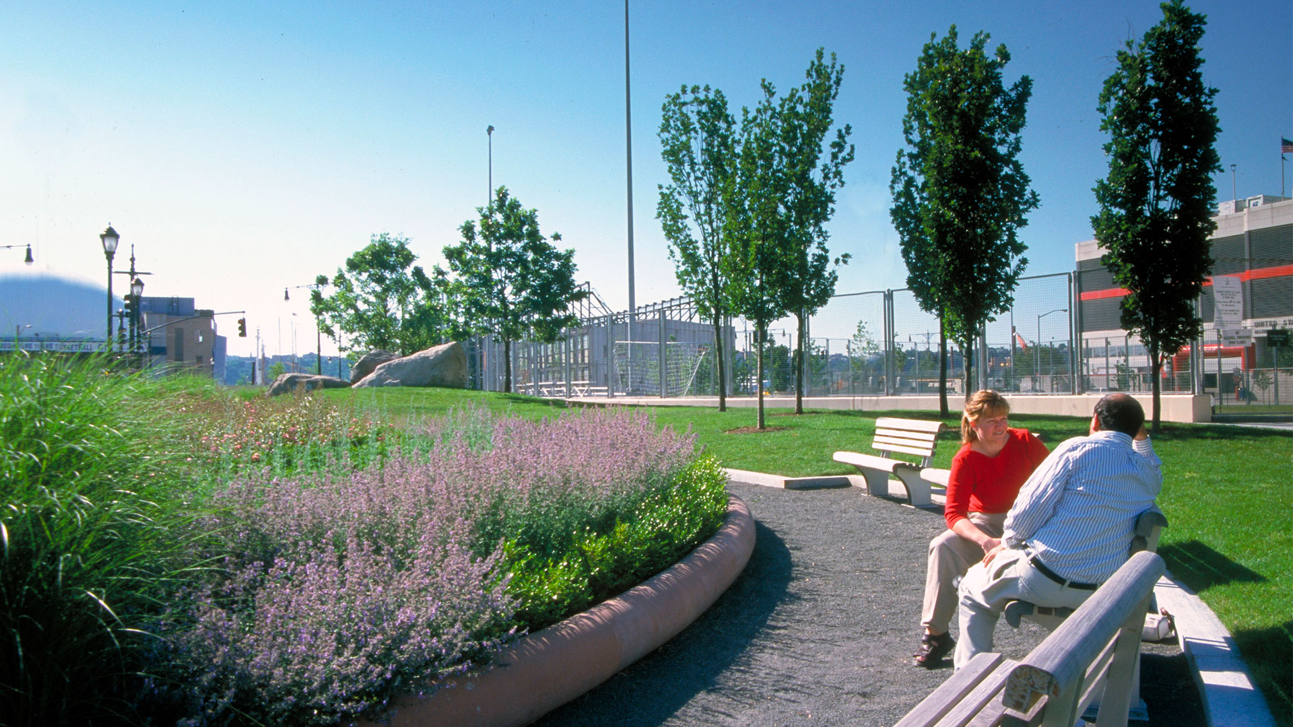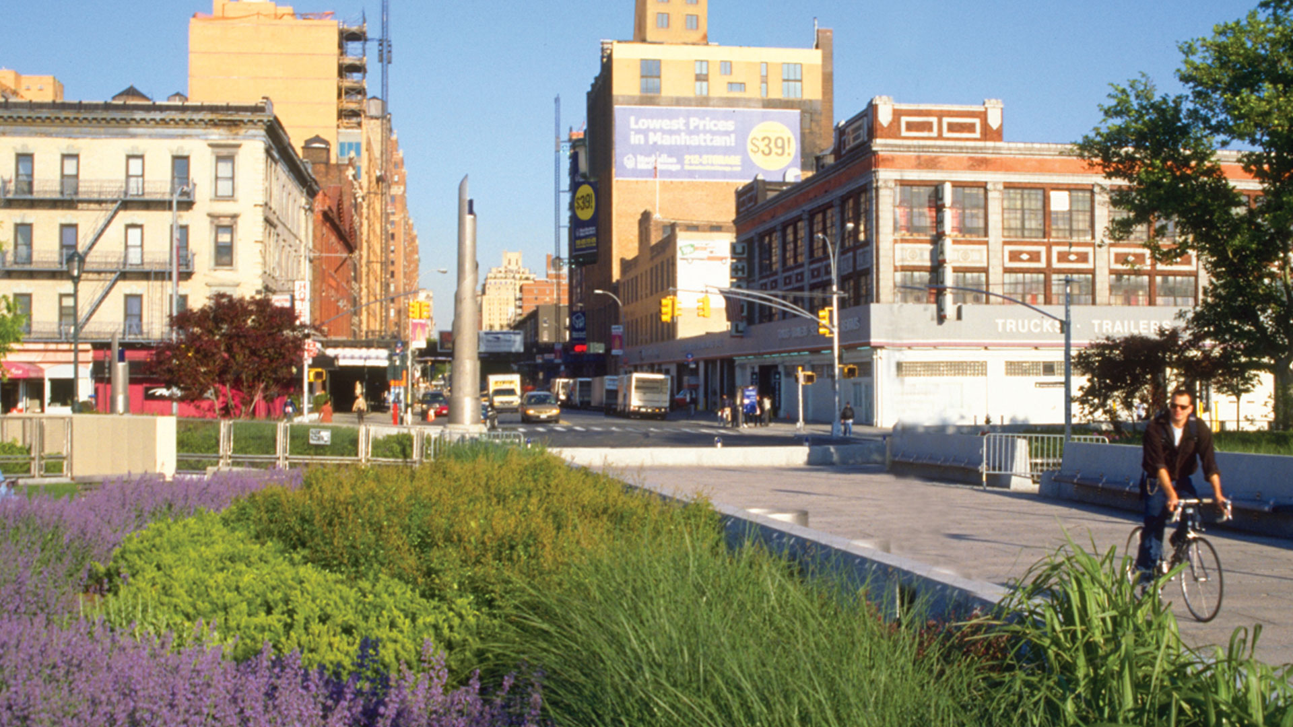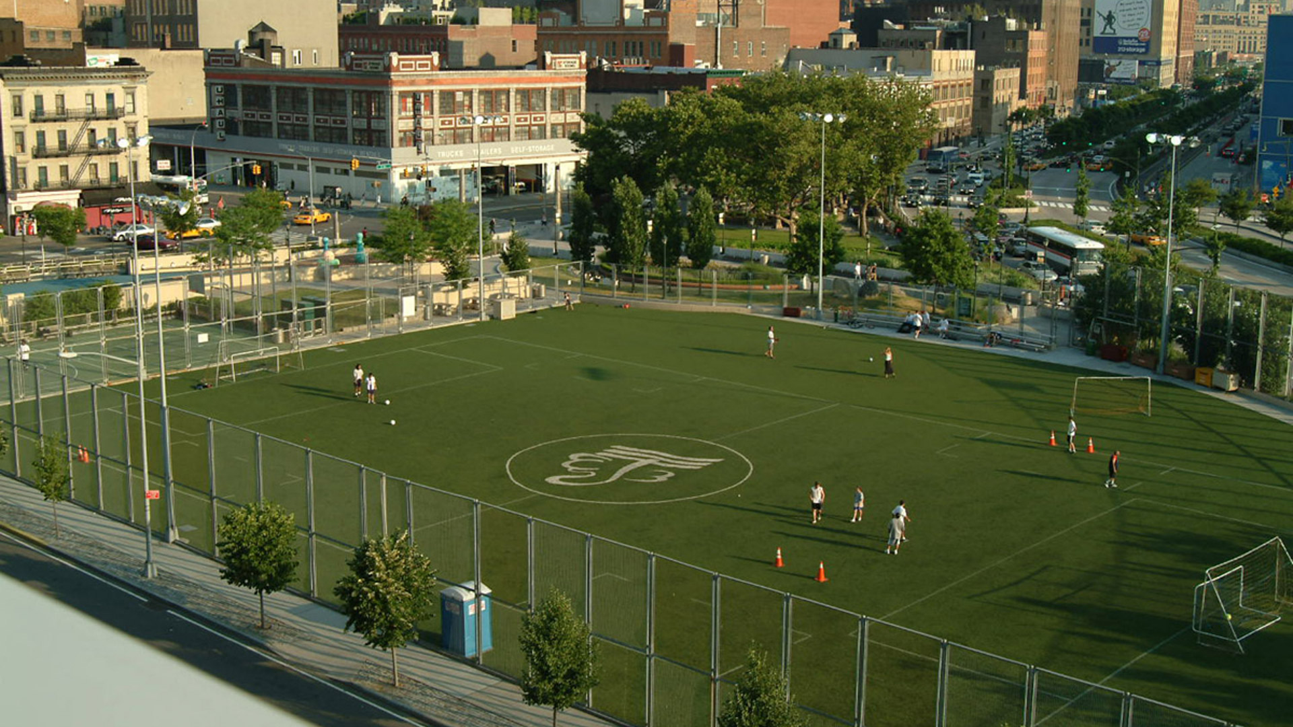DETAILS
In 1986, Thomas Balsley Associates was asked by the Chelsea Waterside Park Association to translate this community’s vision for a waterfront park into a design document that would be used to plan the new Route 9-A and the proposed Hudson River Park. Ten years later, when funding for the Chelsea Waterside Park was identified, Thomas Balsley Associates won an invited design competition and the 2.5-acre park was completed in the fall of 2000. Chelsea Waterside Park became a cherished community space and the first jewel in the Hudson River Park “necklace.”
The design takes into account Chelsea’s multiple open space and recreational needs and its diverse community. All are expressed in a contemporary design language of curving forms and color that is balanced with lush plantings and historically derived rugged stone detailing for walls and pavements.
Today, the park is home to round-the-clock activity, lawns and green spaces for passive uses like sunning and picnicking, multi-purpose sports fields and court games, shade structures, an interactive water play area, Chelsea’s only public horticultural displays, elevated sunset overlook, food concession structure with restrooms and cafe terrace, and a “state of the art” adventure dog run.
South Waterfront Greenway
The new urban plan for South Waterfront includes a 1-1/2 mile extension of downtown’s waterfront parks and the reclamation of the Willamette River for public recreation. The design team worked closely with the City of Portland, developers, and natural resource advocates to strike a balance between development, recreation and re-naturalization of this neglected...
One Zero Park
Digital City is blessed with many assets that make it a special place in the Samsung family of campuses. Brilliant minds from around the world, an innovative environment, and an open space system in which the quality of work life is enhanced with play and relaxation. One Zero Park will be its center of spiritual gravity in which Samsung can host events and cel...
Residences at W New York Downtown
The Residences at W New York Downtown is located in lower Manhattan. The at-grade public plaza creates an urban space with a food kiosk surrounded by a large raised wood deck with table, chairs, and built-in custom stainless steel benches and bar seating along the perimeter. A series of interplaying IPE wood and pre-cast concrete benches creates seating and co...
Nelson Mandela Park Master Plan
Identified by the City as one of its “Big Five” open space projects, the conceptual master plan for Nelson Mandela Park will create a much-needed central open space for the city’s south district, an industrial area along the waterfront that is home to a growing and increasingly diverse population. Here the city seeks to transcend its current park paradigm of l...















