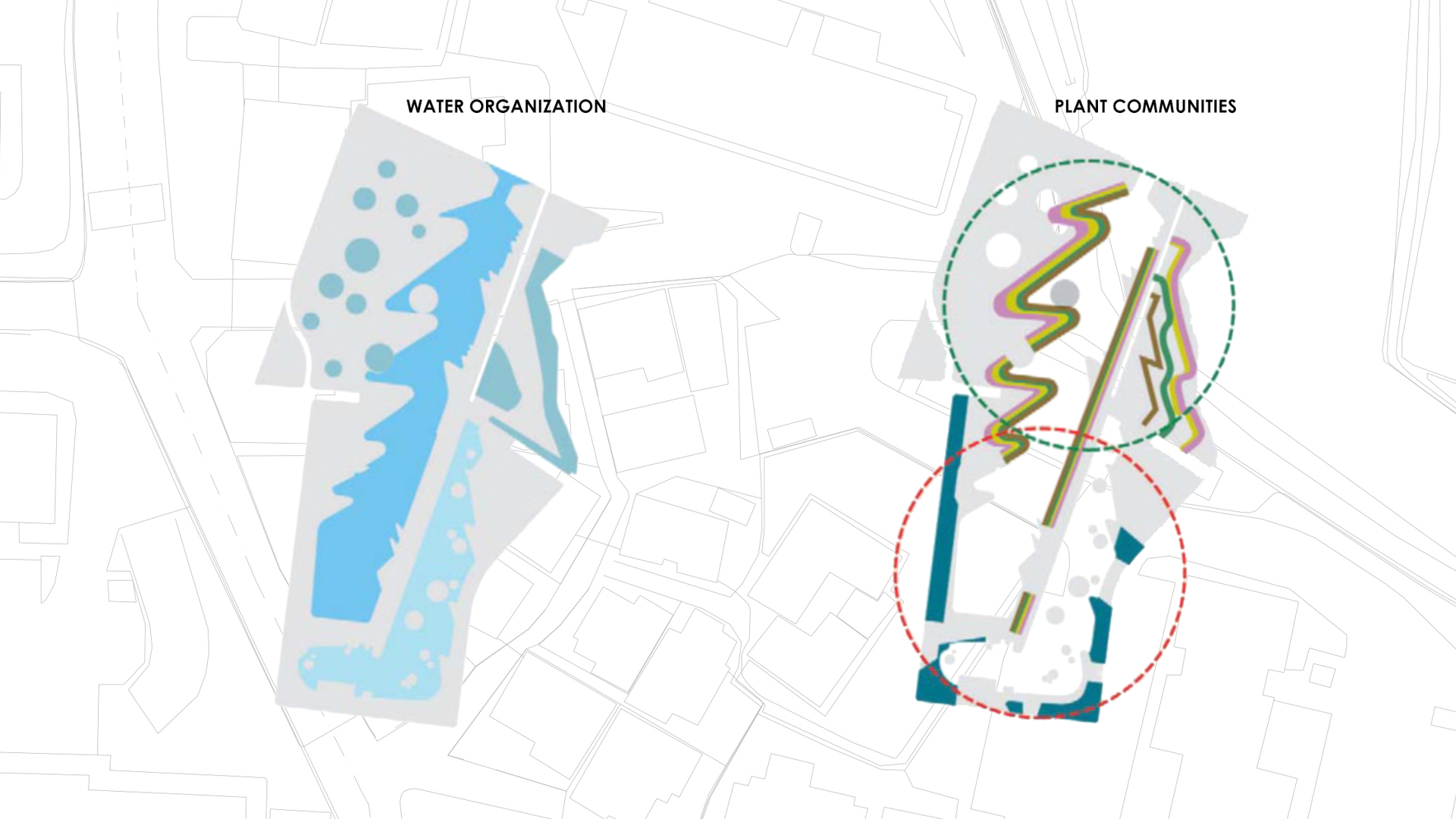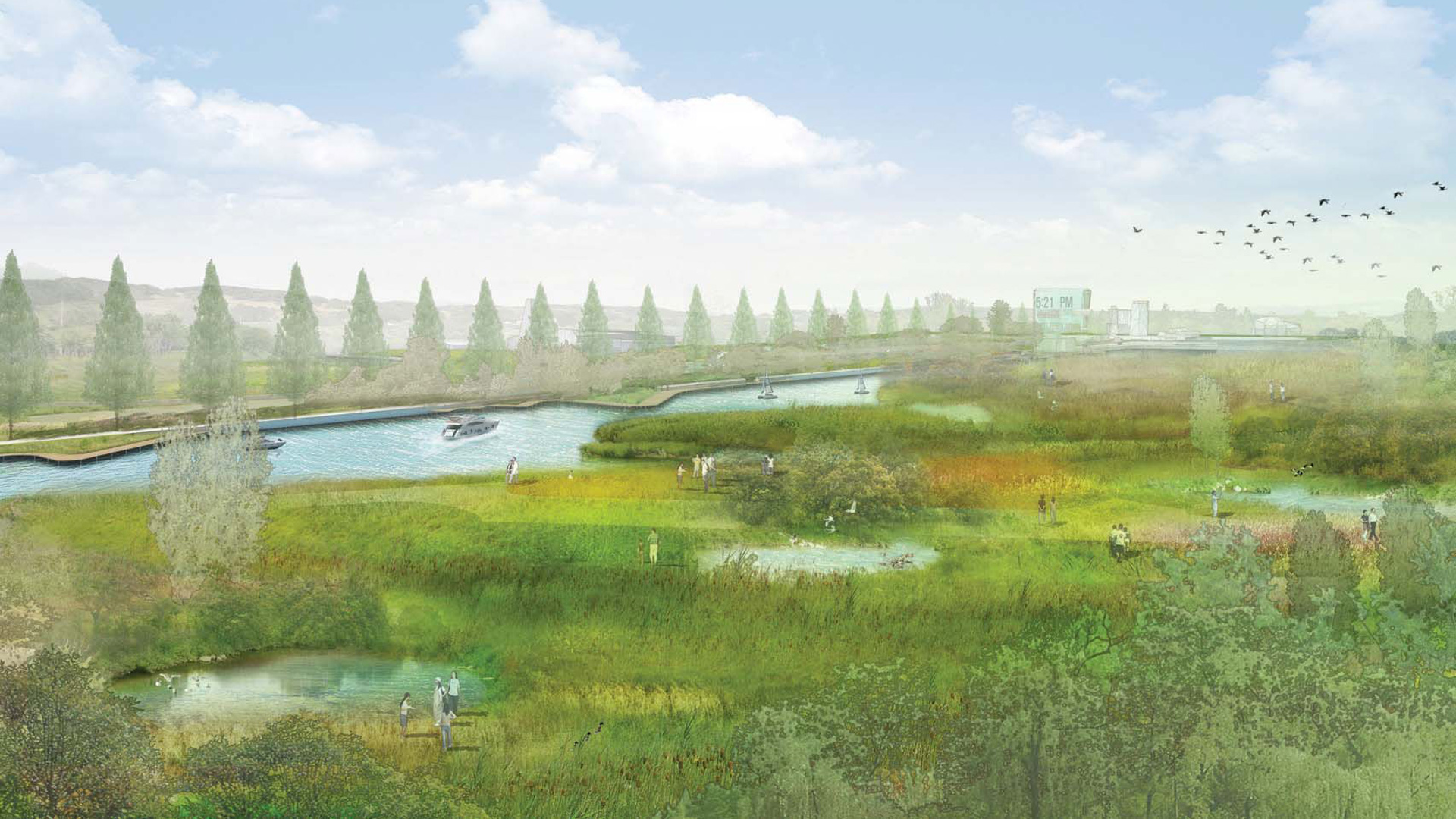DETAILS
As one of the six mega-project sites known as the Han River Renaissance Plan, the city of Seoul Korea is transforming the 300-acre Magok site of ex-urban sprawl and marginally productive agricultural land into a new major metropolitan park thematically focusing on history and nature. With over 300 entries worldwide Thomas Balsley Associates, in collaboration with Samoo Architects, received first prize in the international design competition run by the City of Seoul. The design proposes a unique vision for this 21st-century eco-urbanscape posited to redefine contemporary conditions between urban/land/water/people. As water is the central thesis for the park, an extensive water management system has been developed where filtration and revitalization is vital to the life and health of the park.
Westmoor Natural Science & Ecology Park
Westmoor Park is a 168-acre educational and recreational setting where visitors are encouraged to experience the natural world about them with the guidance of interpretive personnel. The park includes four separate areas, one of which is an Administration and Reception area with facilities for drop-off, group orientation, and parking. The Natural Science and E...
Korea House
SAMOO Architects and Thomas Balsley Associates received first place in the international design competition for a new Korean Cultural Center. The collaboration blends indoor and outdoor spaces including two rooftop terraces that celebrate traditional Korean beauty and advanced Korean technology through contemporary translations of the Korean garden. Korean sto...
Indianapolis City and County Building Plaza
SWA/Balsley, in collaboration with Ratio Architects, submitted this competition entry for the redesign of the Indianapolis City/County Building Plaza. We shared the competition committee’s vision of a world-class, 21st- century civic public space with the right ingredients to stand amongst the world’s best public spaces. The design concept builds upon the foun...
Pershing Square
The SWA/Morphosis team, in partnership with Cecilia Estolano of ELP, Dan Biederman of BRV, Buro Happold, Sam Schwartz Engineering, and Walker Parking, reimagined the heart of downtown Los Angeles during a eight-month design competition.
The proposal reasserts Pershing Square as a dynamic, living platform that animates the urban center and advances Los An...







