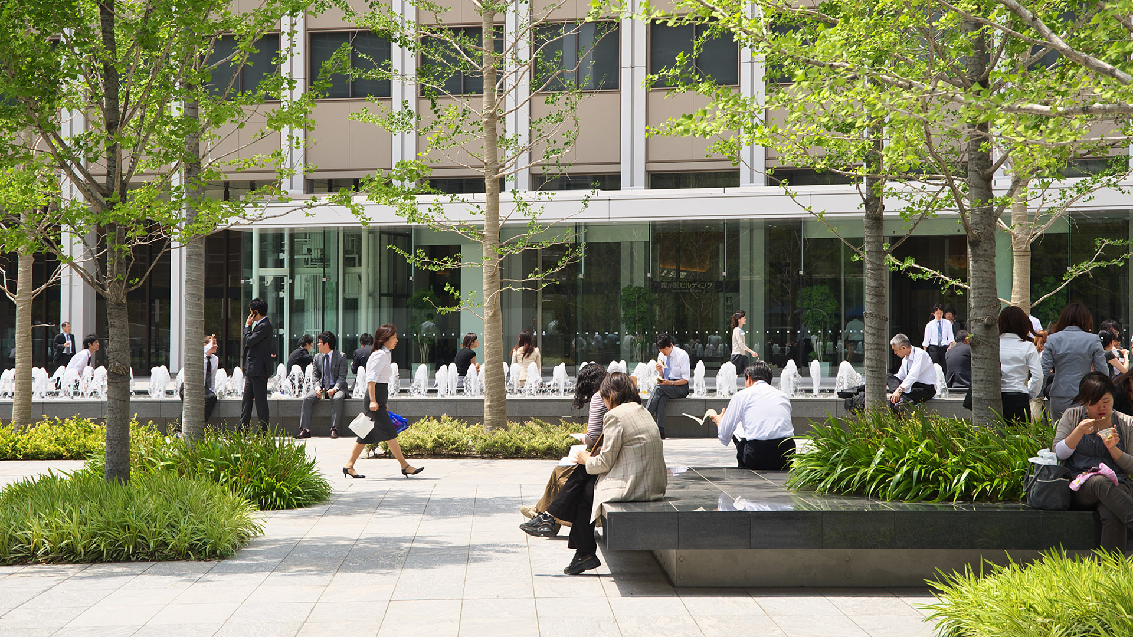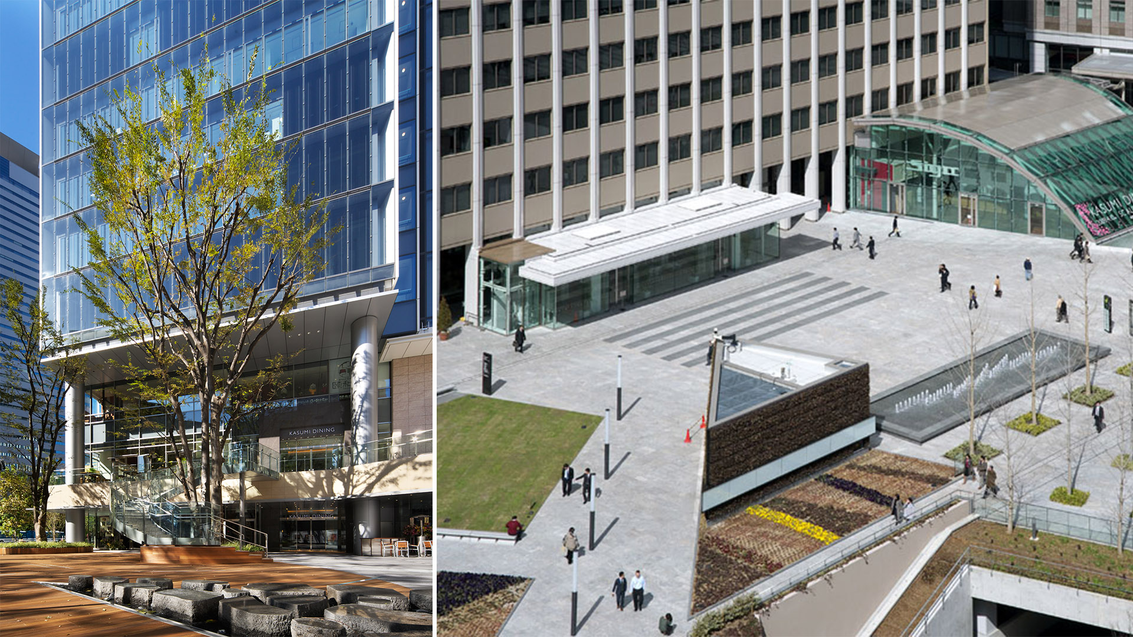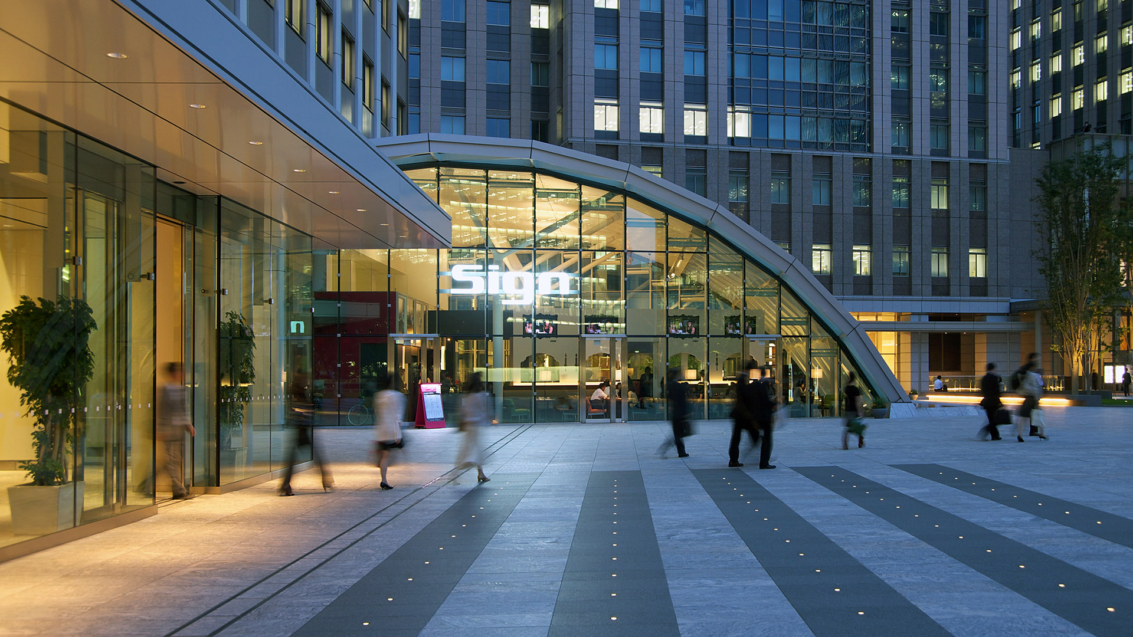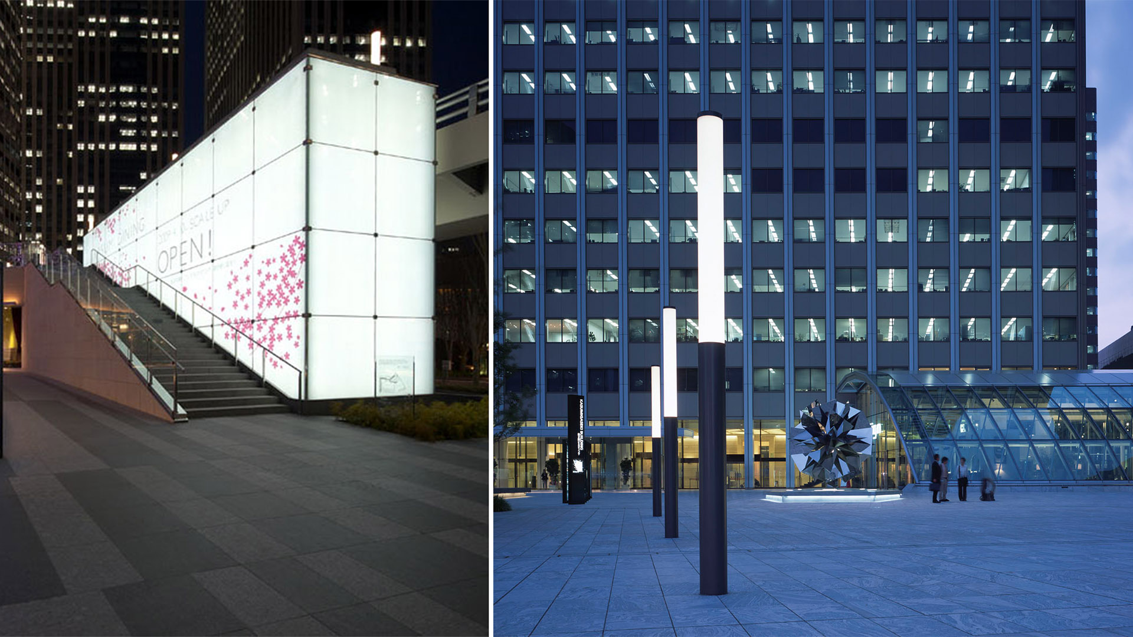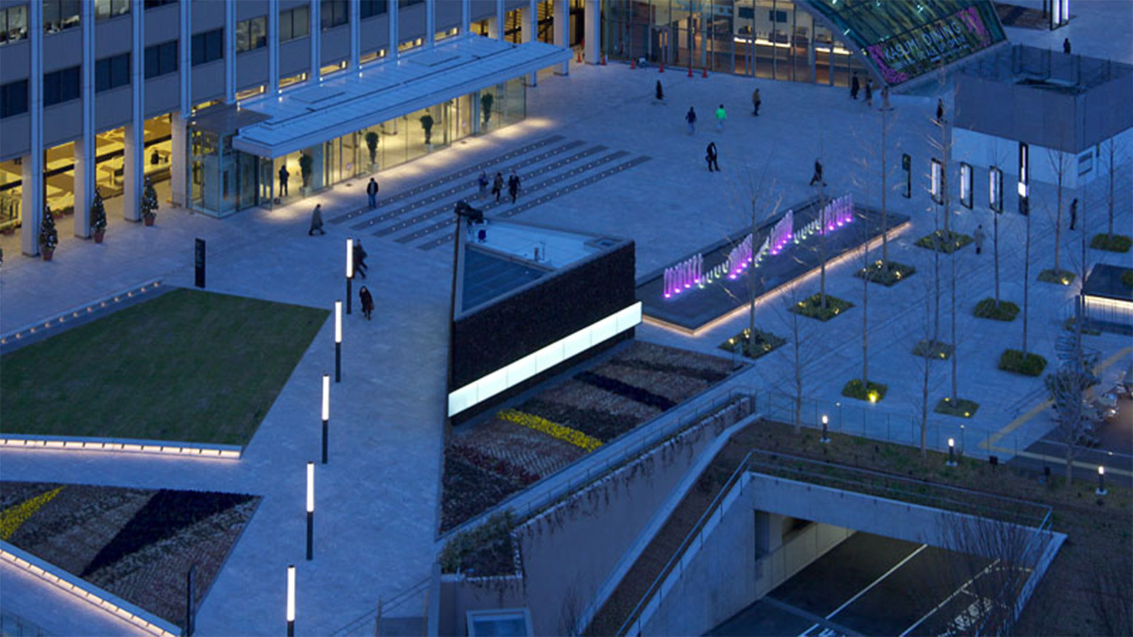The Kasumigaseki building is Tokyo’s first high-rise and architectural landmark, located in the heart of downtown Tokyo where government as well as major private business offices are concentrated. Urban growth changed the dynamics of the building’s surroundings and left its public spaces ineffective and barren. The addition of new mixed-use building provided the owners with an opportunity to bring life to the plazas and re-brand the complex. An invited competition was conducted with this winning design resulting in a vibrant public space for the entire Kasumigaseki neighborhood. The concept employed the use of light as a connective link back into the neighborhood in the form of light wands, pavement inserts, architectural volumes and metaphorical light “moats” evocative of those that protected the ancient city.
Whereas before, the split level spaces were an impediment to access, the new design brings the duality of retail interventions and public open spaces into a singular synergistic environment in which one can socialize or find contemplative space.
Zelkova Plaza serves as the main entrance to the new Tokyo Club Building and its street level retail. Mature zelkova trees, a simple circular timber deck, public seating, a light wedge and a mist fountain space attract shoppers and office workers as well as passersby for a moment of relief from the surrounding urban context.
The upper plaza serves as the Kasumigaseki Tower’s main entrance. A series of geometric landscape elements take their shape from the dynamic visual dialogue that emanates from the disparate building geometries that surround the plaza. A new glass retail pavilion with cafes and shops keep the space alive with activity. A parade of distinctive light wands, strong visual markers that imply direction through their architectural form and night-time illumination, converges on the plaza from three neighborhood and subway directions. Animated fountains, sculpture, and distinctive paving and planting patterns reinforce these settings as vibrant new public spaces for the neighborhood.
Intercontinental Hotel
Located in the center of the vibrant Times Square district, this new four-star hotel (one of only three in New York City) serves as the base for well-traveled tourists, businessmen and dignitaries from around the world. As a unique product of the hotel’s branding and place-making strategy, the client asked that the courtyard make a memorable first impression o...
Peggy Rockefeller Plaza
Stretching along nine blocks of New York City’s Upper East Side, Rockefeller University is a world-renowned medical research institution with an impressive roster of Nobel Prize winners — and beautiful river views. Once a harmonious urban oasis of 19th century buildings and 20th century modernism stitched together by a renowned Dan Kiley landscape, the c...
51 Astor Place
At the locus of two famous NYC neighborhoods, East Village and Greenwich Village, this new corner plaza takes full advantage of the vibrant urban life generated by nearby NYU and historic Cooper Union across the street. With a strong architectural alignment of banquette seating, this plaza benefits from its urban context by carefully staging the cherished NYC ...
325 5th Avenue Plaza
A new residential tower has risen across the street from the Empire State Building. As a zoning incentive, a new public plaza was included to attract and accommodate the area’s tourists as well as its diverse office and residential neighborhood. The space is defined by a clean, contemporary design composition of spaces, elements and custom furniture meant to f...

