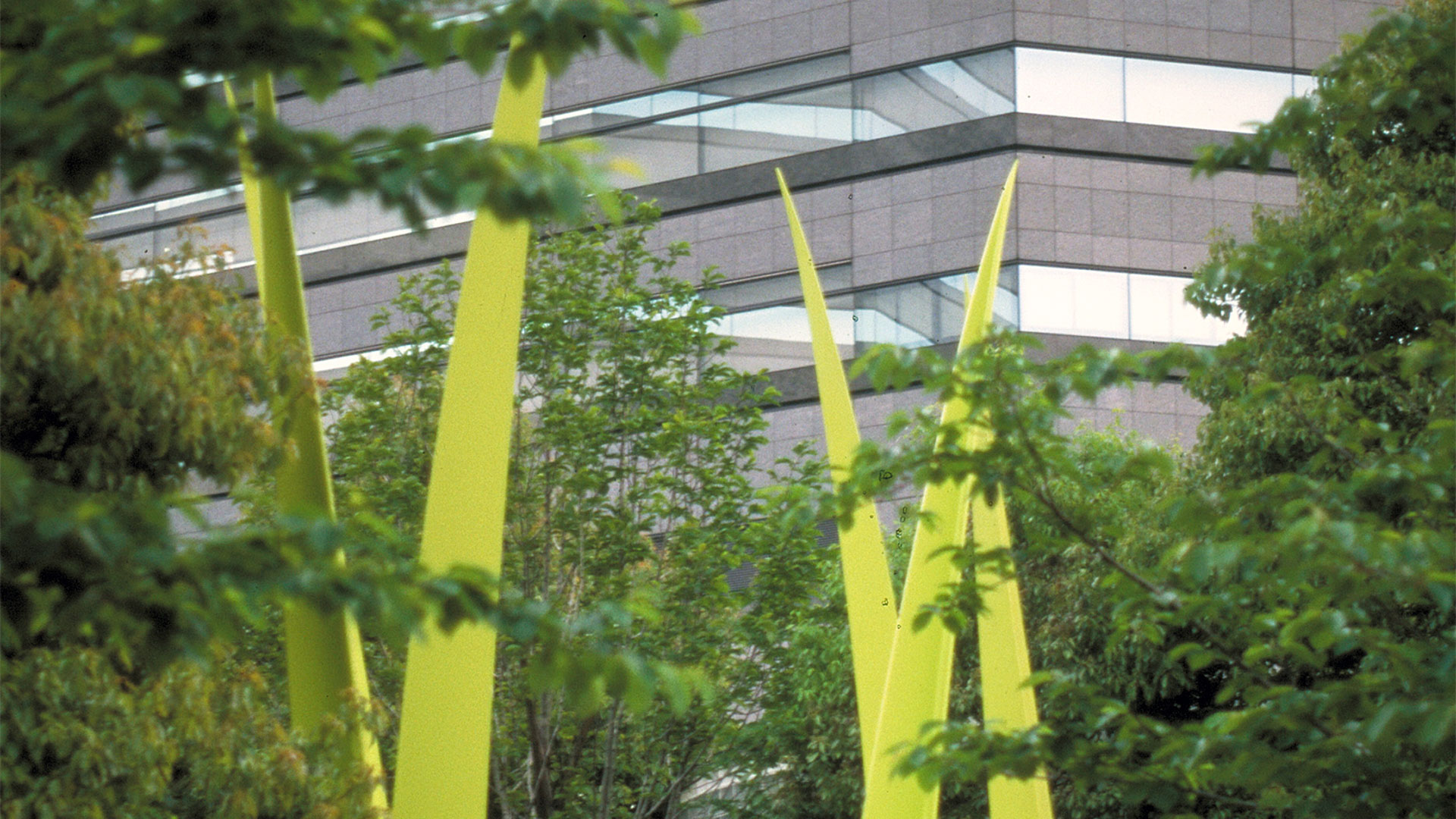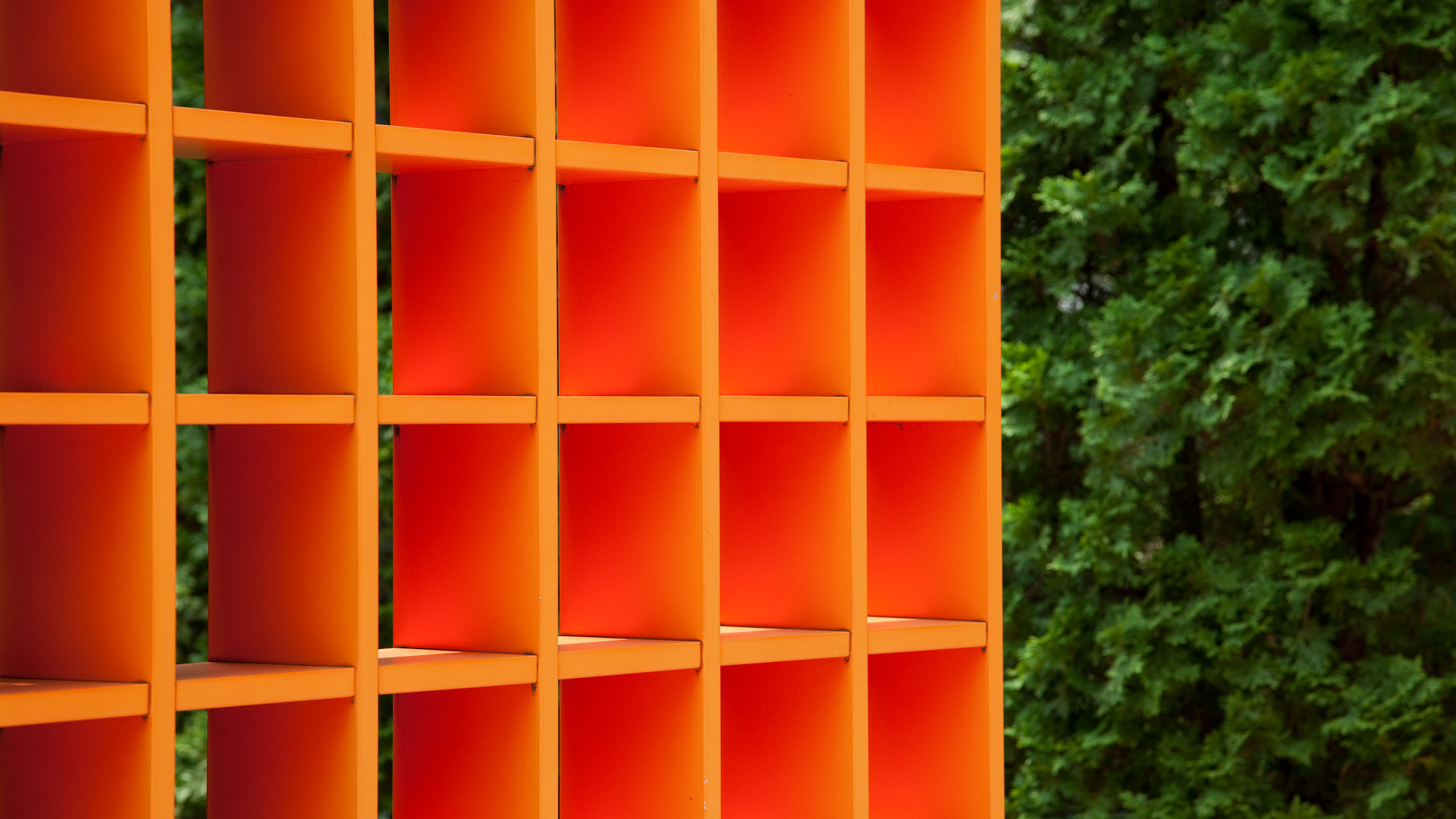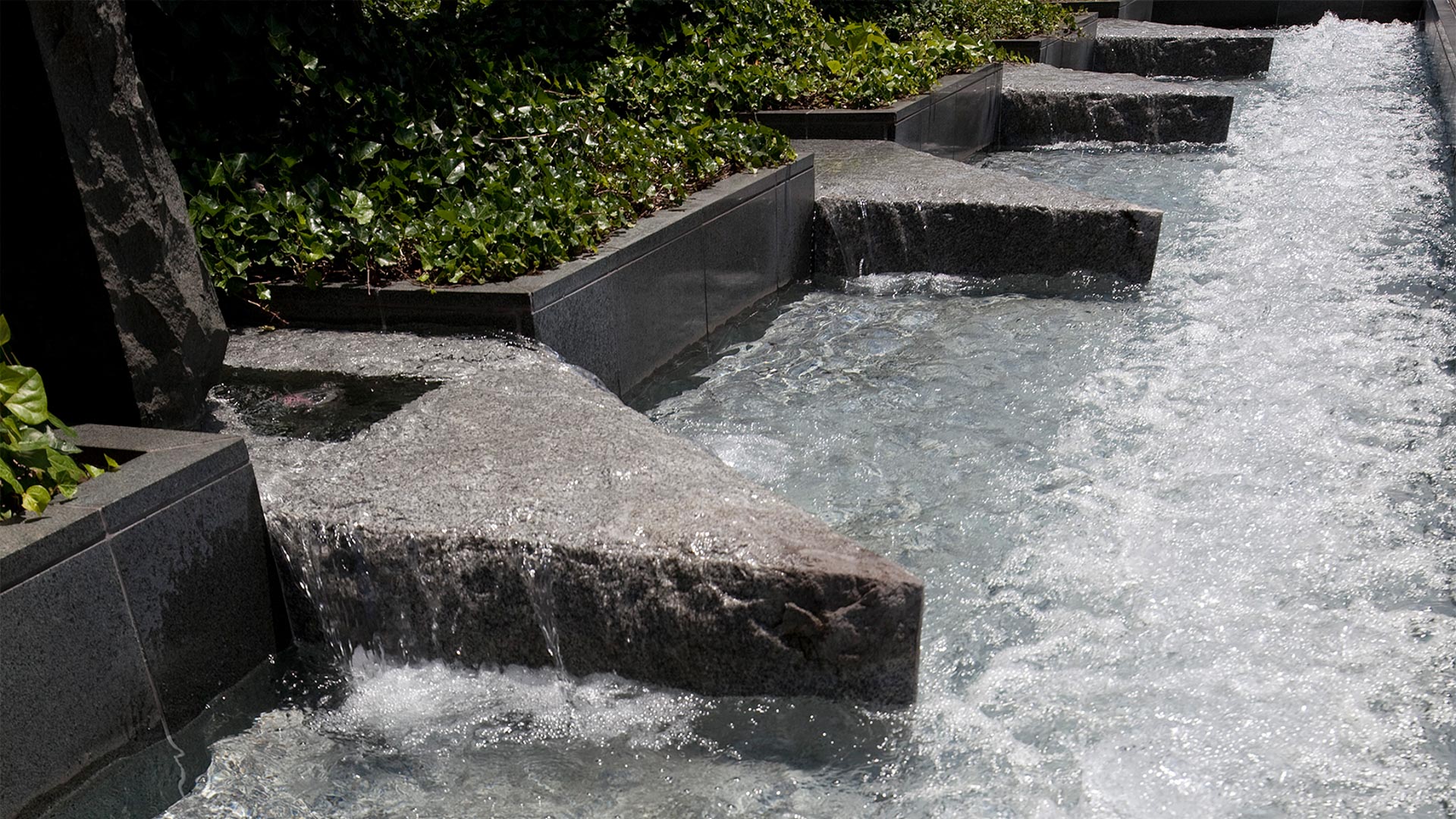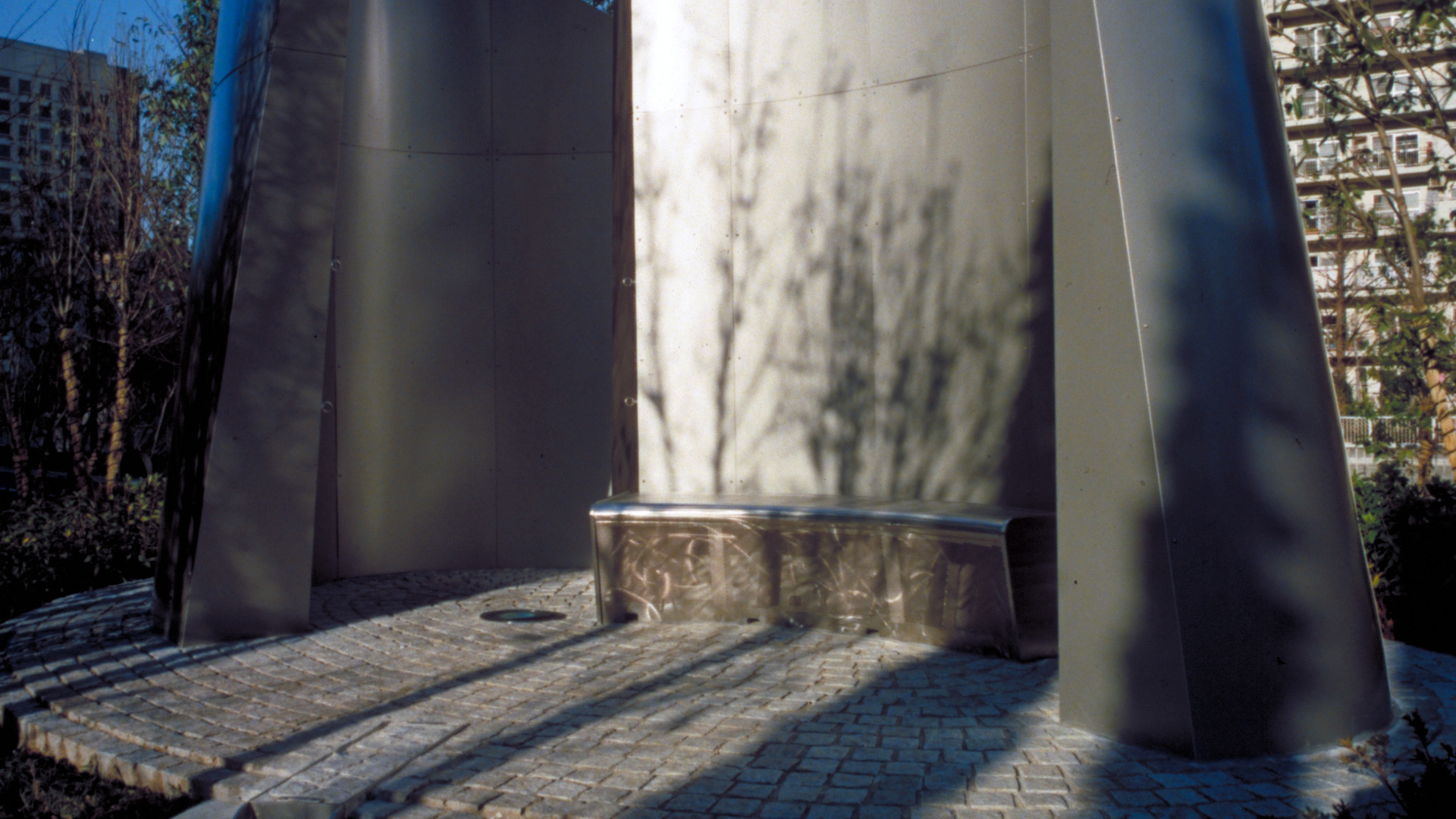“I do sculpture as it relates to my designs, and as the sculpture emerges from the designs it becomes collaborative. This is gratifying because the sculpture is very much in keeping with the overall landscaping concept. It is not an afterthought,” writes Tom Balsley. Here we see the full integration of his sculptural expression in the overall landscape design for Gate City. Each swooping, spiraling, surging forest of steel brings a deeper meaning to the experience.
The challenge for this mixed-use development on the outskirts of Tokyo was to create two spaces, each with its own ambiance, that still function together while giving the complex an unmistakable identity. The South Entry Plaza had to alert visitors that they were crossing a threshold into somewhere special. This effect is achieved with a grid of poplars, planted with military precision, and slashed through with a diagonal path and channels of water.
One Zero Park
Digital City is blessed with many assets that make it a special place in the Samsung family of campuses. Brilliant minds from around the world, an innovative environment, and an open space system in which the quality of work life is enhanced with play and relaxation. One Zero Park will be its center of spiritual gravity in which Samsung can host events and cel...
Silver Park
An entire 42nd Street block, in Manhattan’s west side, has been developed as a new residential tower complex whose central public park space is common ground to be shared by the neighborhood and new residents. A strong architectural edge at its 42nd Street sidewalk is created by fall portal light pylons and a trellis “room” from which visitors can view the str...
325 5th Avenue Plaza
A new residential tower has risen across the street from the Empire State Building. As a zoning incentive, a new public plaza was included to attract and accommodate the area’s tourists as well as its diverse office and residential neighborhood. The space is defined by a clean, contemporary design composition of spaces, elements and custom furniture meant to f...
Dubai Expo 2020
From October 2021 to April 2022, the City of Dubai will host the World Expo: a large-scale International Registered Exhibition that will bring nations together with universal themes and immersive experiences. It will comprise an entire new city, built on a 1,083-acre site between Dubai and Abu Dhabi. The Expo site is organized around a central plaza linked to ...














