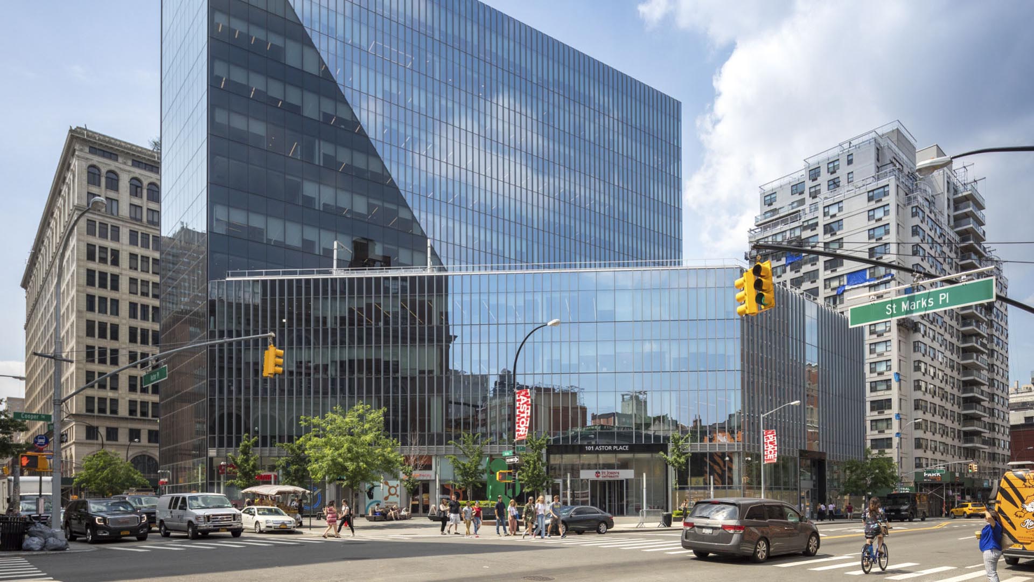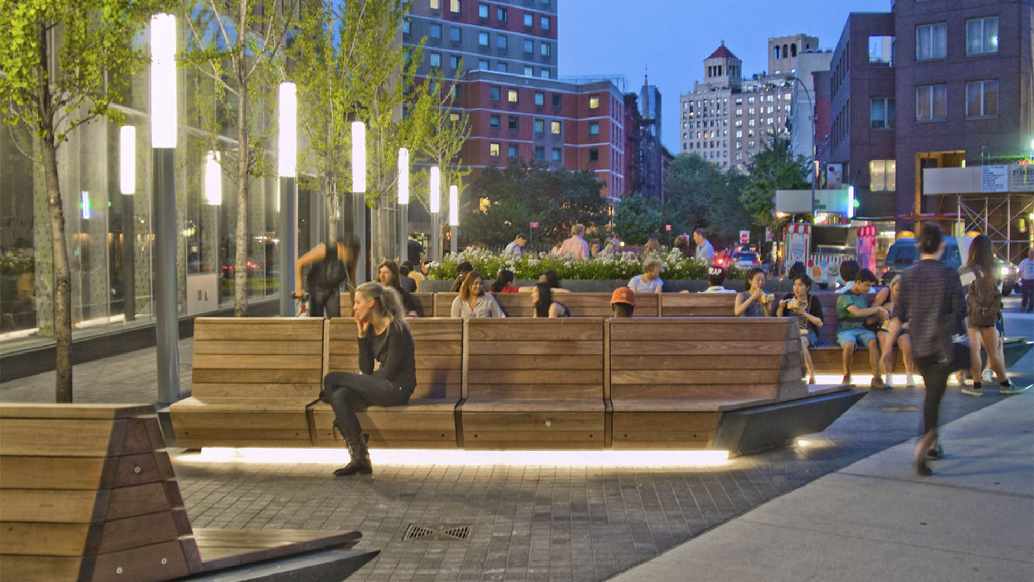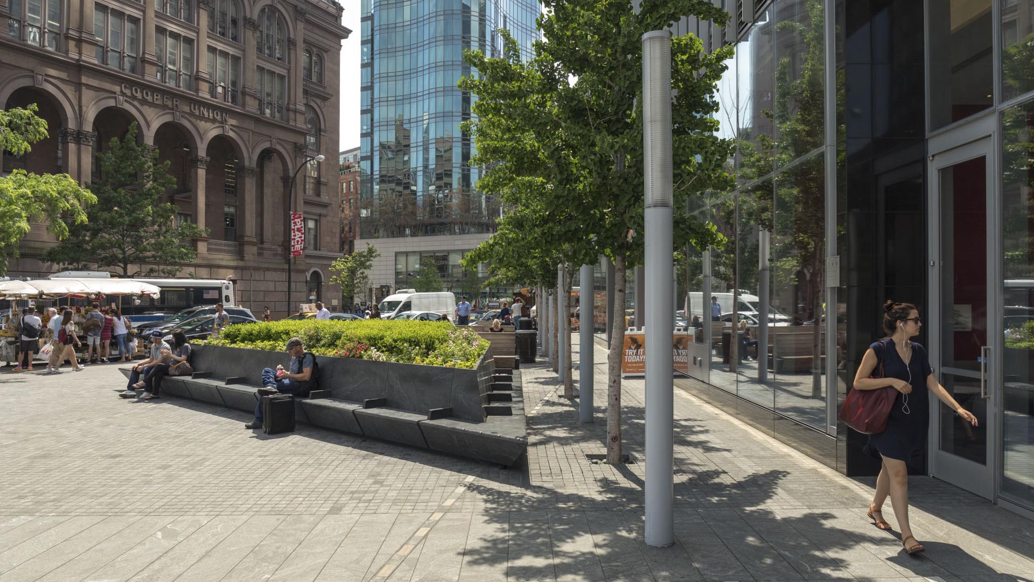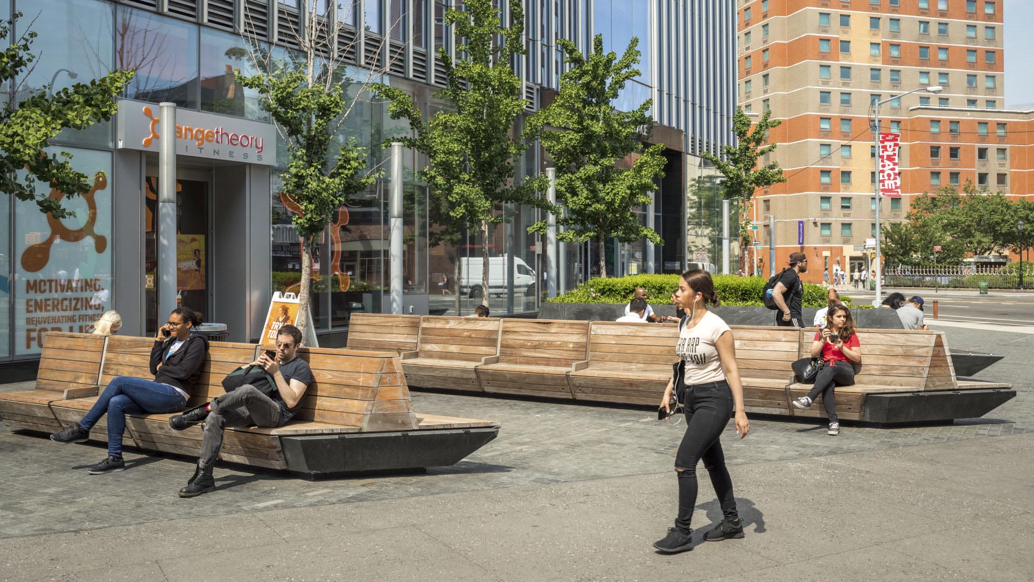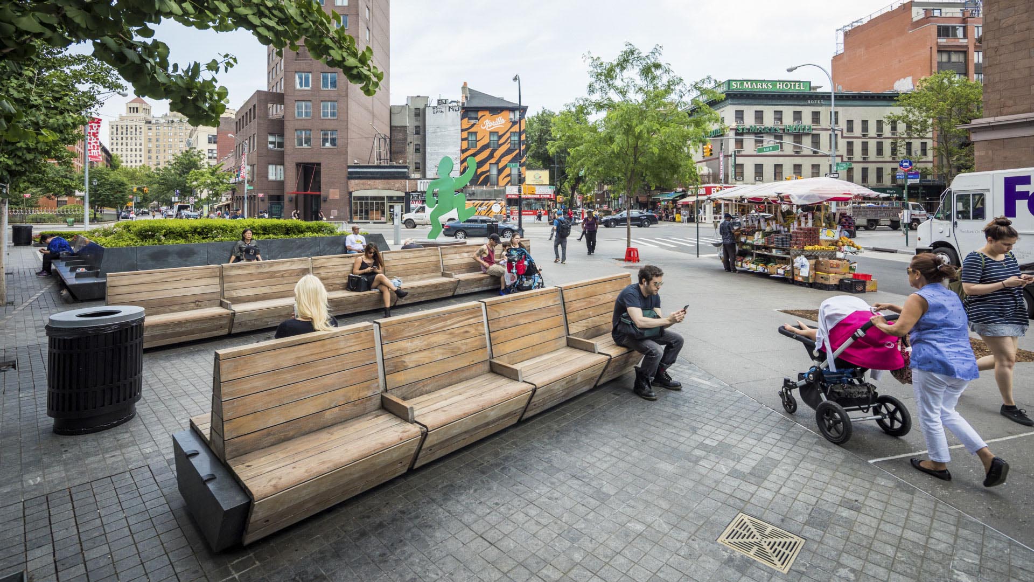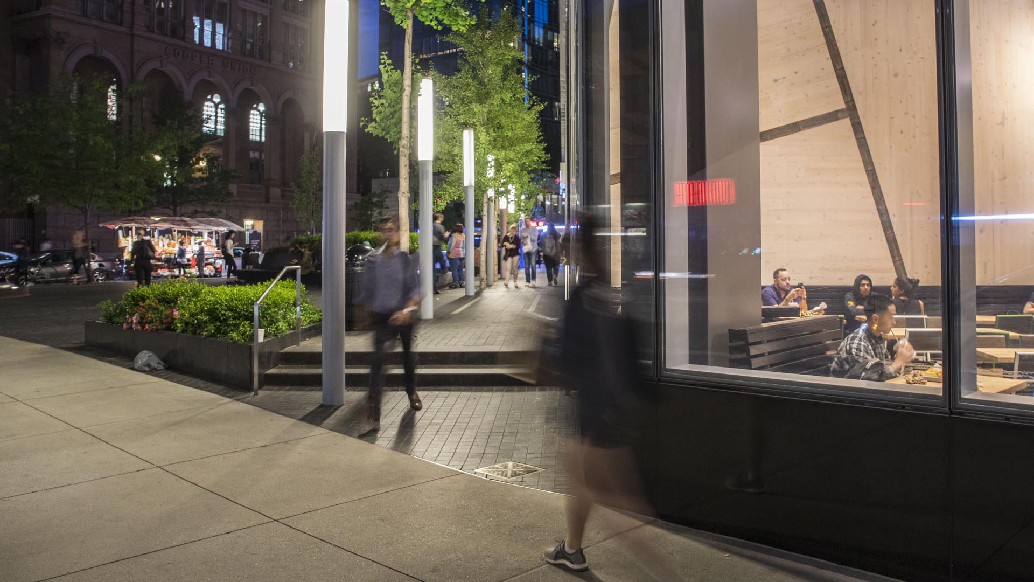DETAILS
At the locus of two famous NYC neighborhoods, East Village and Greenwich Village, this new corner plaza takes full advantage of the vibrant urban life generated by nearby NYU and historic Cooper Union across the street. With a strong architectural alignment of banquette seating, this plaza benefits from its urban context by carefully staging the cherished NYC pastime of street theatre. Using the new Fumihiko Maki-designed building as its backdrop, the layout encourages transverse pedestrian traffic which cuts the corner along the building, retail storefronts and lobby entrance. 24-hour activity at this busy intersection is further enhanced by the light wands and cove lighting beneath the banquet seating. This unique NYC public space has replaced the famous Rosenthal Cube traffic island as the go-to social gateway to the “villages.” The faceted topographic green roof on the building setback hosts an outdoor lounge terrace and softens views from adjoining buildings.
The plaza’s simple but strong program and forms have helped anchor this new building to its neighborhood and earned the public’s warm embrace.
Burj Khalifa
Playing on the theme of “A Tower in a Park,” this shaded landscape creates a compelling oasis of green, with distinct areas to serve the tower’s hotel, residential, spa and corporate office areas. The visitor begins at the main arrival court at the base of the tower, where the “prow” of the building intersects a grand circular court—a “water room” defined by f...
Leeum Samsung Museum of Art
From its mountainside perch overlooking Seoul, the Samsung Museum of Art Complex boasts museums by three of the world’s most sought-after architects: Rem Koolhaas, Jean Nouvel and Mario Botta. Uniting these remarkable yet divergent works of architecture is a space of clean and powerful gestures. This elegant, understated landscape serves as their matrix and mu...
Capitol Plaza
Capitol Plaza is located in the lively neighborhood of Chelsea Heights amid weekend antiques markets, art galleries, hip hop stores, design studios, residential towers, and Flower District shops. This narrow swath cuts through a block just east of Sixth Avenue and is one of dozens throughout the densest portions of Manhattan that bring a moment of respite and ...
Gate City Osaki
“I do sculpture as it relates to my designs, and as the sculpture emerges from the designs it becomes collaborative. This is gratifying because the sculpture is very much in keeping with the overall landscaping concept. It is not an afterthought,” writes Tom Balsley. Here we see the full integration of his sculptural expression in the overall landscape design ...

