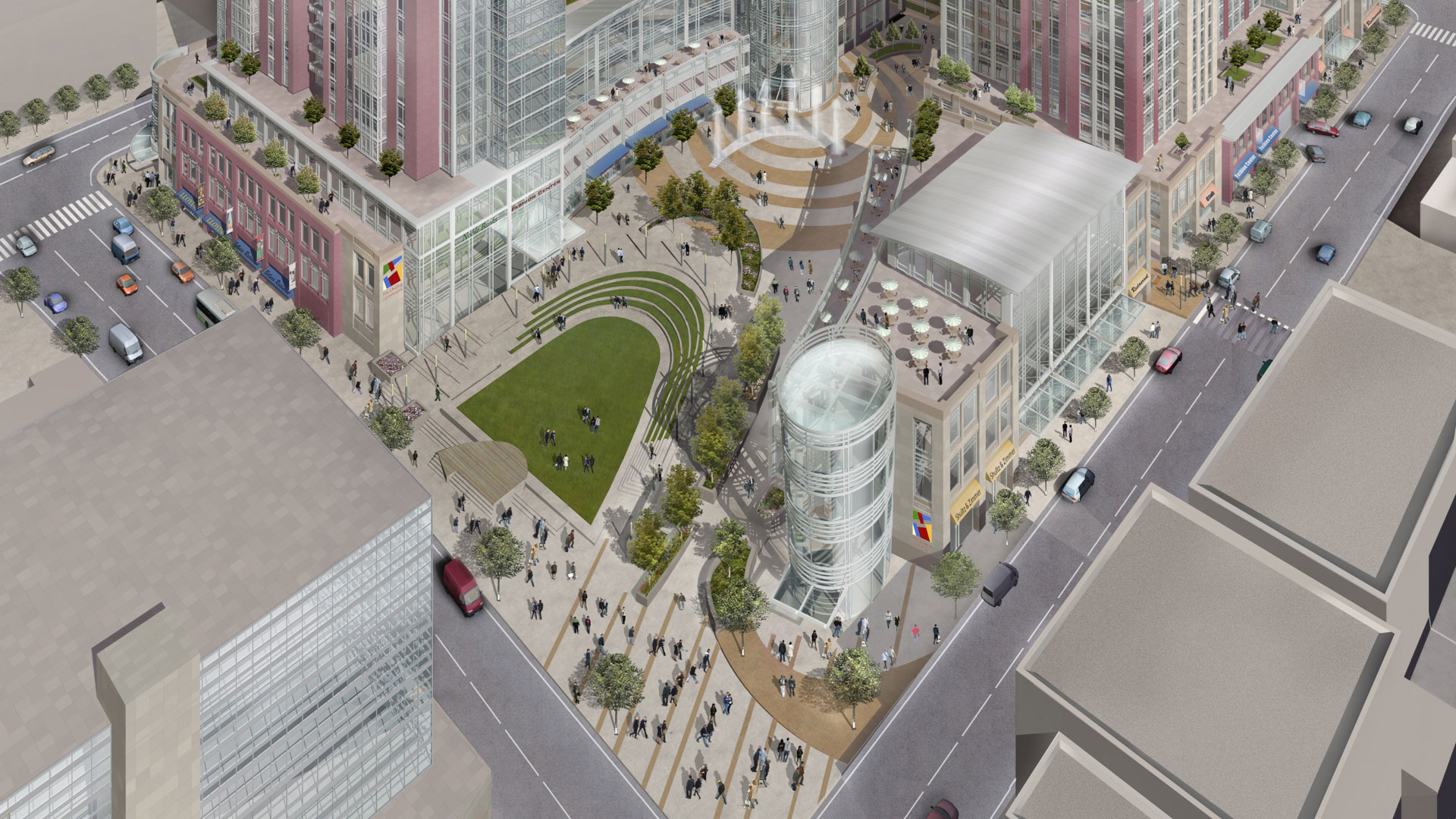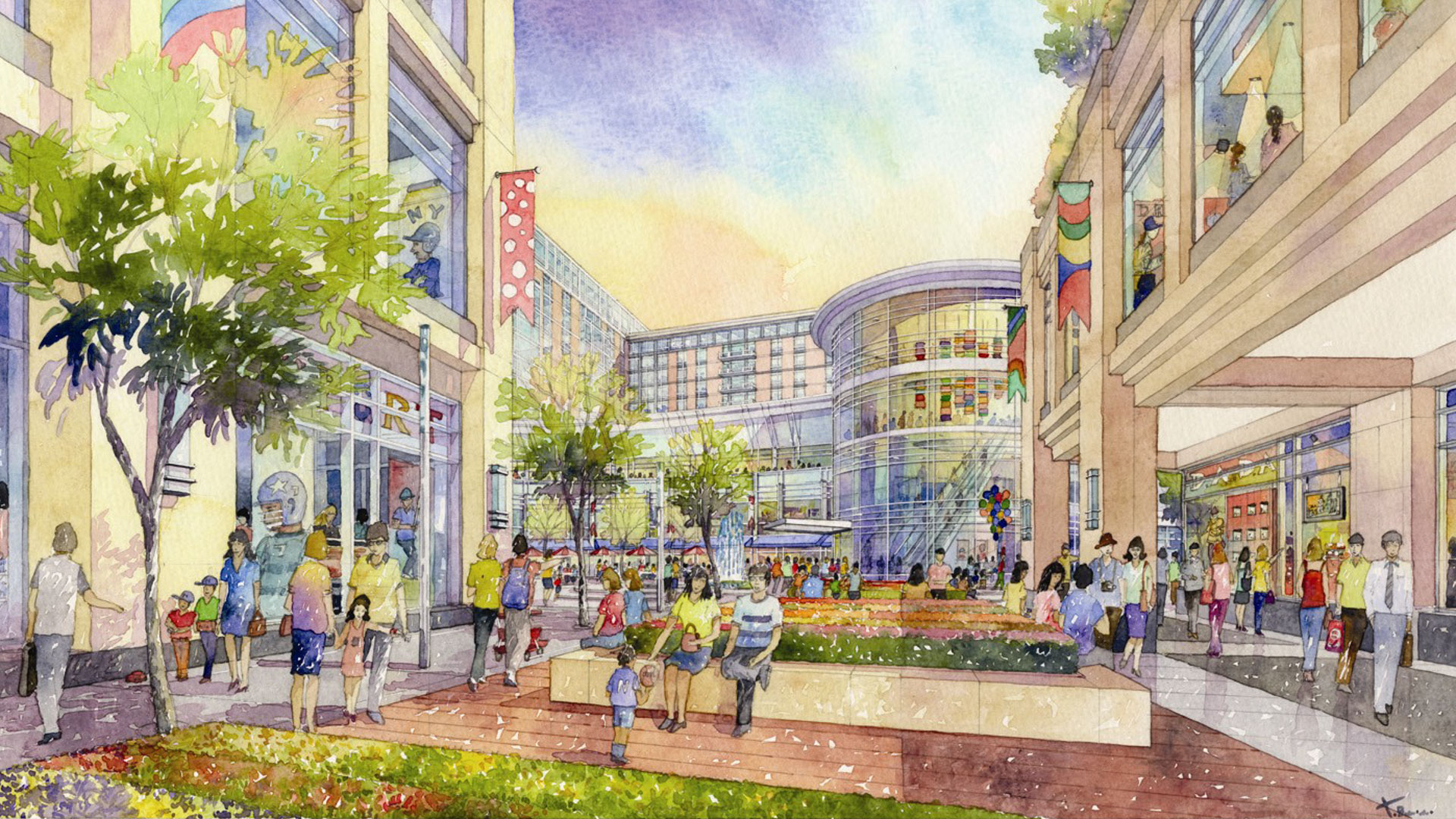This ten-acre mixed-use development with parks, plazas, and retail will become the center of social and retail activity in downtown Flushing. Driven mostly by an influx of immigrants from East Asia, Flushing is one of the fastest-growing and most diverse neighborhoods in the US. Abuzz with shopping and socializing at all hours of the day and evening, its streets and public realm have become overtaxed with this newfound success. At its center, a huge oversized municipal parking garage stands as an impediment to smart urban development, and will be replaced with Flushing Commons. From its large green central park and animated fountain plaza, a series of important pedestrian thoroughfares provide strong connective links to the area’s retail streets and nearby heritage sites.
Osaka World Trade Center
The World Trade Center Building, also known as Cosmos Tower, is the centerpiece of Cosmos City, a mixed-use development along Osaka’s harborfront. The tower’s base is dedicated to public spaces, including a major retail center that, together with the adjoining Asian Trading Center, attracts visitors, office workers and shoppers. The public open spaces consist ...
Progressive Design Center
This corporate campus is sited in a natural woodland, punctuated with ravines, dry streambeds, and the companion beech and birch stands found in this area. The facility’s size, one million square feet, is deconstructed into smaller programmatic components that are expressed in two linear building forms connected by enclosed walkways at two locations and divide...
Guiyang CBD
In the heart of Guizhou province lies China’s Forest City: Guiyang. Nestled on the banks of the Nanming River, today’s Guiyang is a vibrant metropolis poised to play a significant role in the rapid development of inland China. The Nanming Riverfront Cultural Central Business District Master Plan, led by SOM, leverages this potential and proposes Guiyang as the...
One Uptown
Bringing a singular landscape design expression to a site featuring two buildings designed by different architects, the SWA/Balsley team worked to seamlessly integrate a variety of outdoor spaces to accommodate the mixed-use One Uptown. At the ground level, tree-lined streetscapes and bike lanes lead visitors to a coworking and dining courtyard along Burnet Ro...




